541 ideas para cocinas con salpicadero de ladrillos y suelo de baldosas de porcelana
Filtrar por
Presupuesto
Ordenar por:Popular hoy
161 - 180 de 541 fotos
Artículo 1 de 3
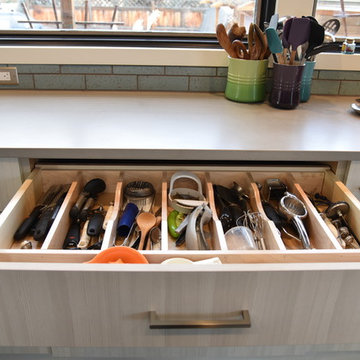
Custom walnut table, leather chairs, stainless appliances and textured melamine cabinet fronts - make up a mix of low sheen textures.
Foto de cocina urbana grande con fregadero de un seno, armarios con paneles lisos, puertas de armario beige, encimera de cuarcita, salpicadero azul, salpicadero de ladrillos, electrodomésticos de acero inoxidable, suelo de baldosas de porcelana, una isla y suelo gris
Foto de cocina urbana grande con fregadero de un seno, armarios con paneles lisos, puertas de armario beige, encimera de cuarcita, salpicadero azul, salpicadero de ladrillos, electrodomésticos de acero inoxidable, suelo de baldosas de porcelana, una isla y suelo gris
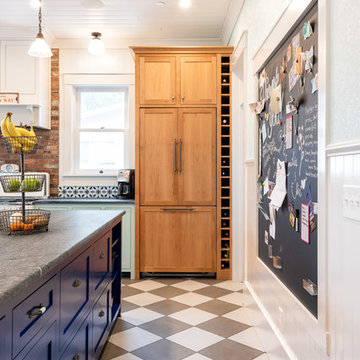
©2018 Sligh Cabinets, Inc. | Custom Cabinetry by Sligh Cabinets, Inc. | Countertops by Presidio Tile & Stone
Modelo de cocina bohemia grande con fregadero de doble seno, armarios estilo shaker, puertas de armario azules, salpicadero multicolor, salpicadero de ladrillos, suelo de baldosas de porcelana, dos o más islas, suelo multicolor y encimeras grises
Modelo de cocina bohemia grande con fregadero de doble seno, armarios estilo shaker, puertas de armario azules, salpicadero multicolor, salpicadero de ladrillos, suelo de baldosas de porcelana, dos o más islas, suelo multicolor y encimeras grises
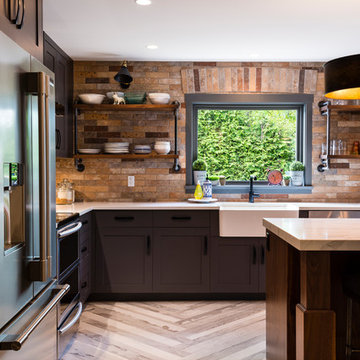
This room was previously a separate kitchen and dining space. By removing the wall int he middle of the room, and spanning abeam the width of the room we were able to create a much more functional great room for these clients. With an industrial feel with brick, exposed beams, pipe and plank details throughout, this space is something a little different. perfect for this family with an open mind and a craving for anything but ordinary.
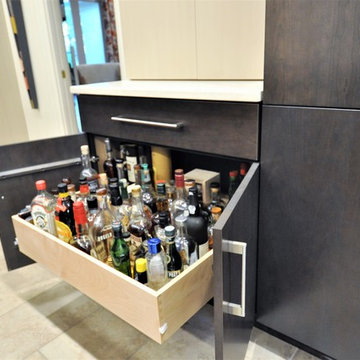
Foto de cocina moderna grande con fregadero bajoencimera, armarios con paneles lisos, puertas de armario de madera clara, salpicadero de ladrillos, electrodomésticos de acero inoxidable, suelo de baldosas de porcelana, una isla, suelo beige y encimeras beige
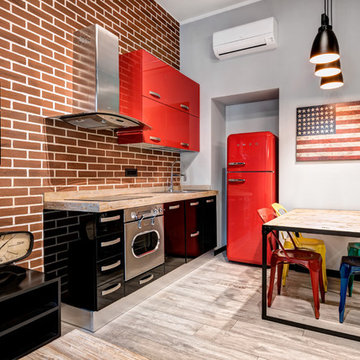
Diseño de cocina lineal industrial abierta con encimera de madera, suelo de baldosas de porcelana, armarios con paneles lisos, puertas de armario rojas, salpicadero de ladrillos, electrodomésticos de colores y suelo beige
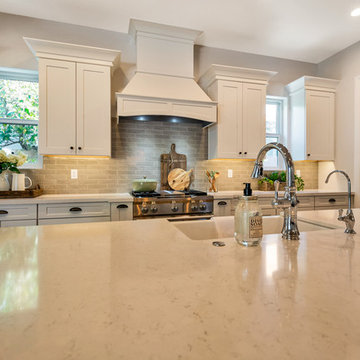
Extensive Kitchen, living area remodel complete!
There was a lot of demo, reframing and rearranging involved in this beautiful remodel to get it to it’s final result. We first had to remove every surface including several walls to open up the Kitchen to the living room and what is now a bar area where our clients can relax, play pool and watch TV. Off the Kitchen is a new laundry with extra storage and countertop space. In removing the walls in the kitchen, we were able to create a large island, move the appliances around and created a new open concept living space. The cabinets in the bar area, laundry and Kitchen perimeter are a white shaker style cabinet with the Island being a separate beautiful Grey color. All of the cabinets were topped with a gorgeous Vittoria white quartz countertop. The Kitchen was then completed with the stand out Grey Glazed Brick backsplash. Finally, the flooring! The home was also updated with a new 12x48 Aequa Tur wood look tile. We created a custom design with this tile at the entry way and transitioned between rooms with a soldier pattern. Lots of detail went into creating this beautiful space, let us know if you have any questions!
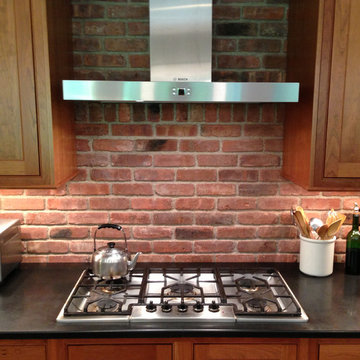
Galley Kitchen designed with Timeless and Classic Shaker Cherry Cabinets with Stainless Steel Appliances and Hood, Under-Mount Stainless Steel Sink, Honed Black Granite Countertop, Natural Brick Backsplash, Brushed Nickel Cabinet Hardware, Neutral Porcelain Tile Floor, Pendant Lighting, Built-In Upholstered Bench Seating, Artwork, Accessories.
Mudroom, Laundry Room, and Pantry are combined.
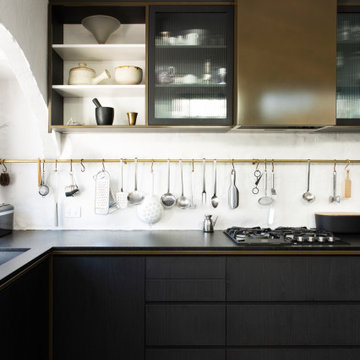
Contemporary kitchen
Diseño de cocinas en U clásico sin isla con fregadero bajoencimera, armarios tipo vitrina, puertas de armario negras, salpicadero blanco, salpicadero de ladrillos, electrodomésticos negros, suelo de baldosas de porcelana, suelo gris y encimeras grises
Diseño de cocinas en U clásico sin isla con fregadero bajoencimera, armarios tipo vitrina, puertas de armario negras, salpicadero blanco, salpicadero de ladrillos, electrodomésticos negros, suelo de baldosas de porcelana, suelo gris y encimeras grises
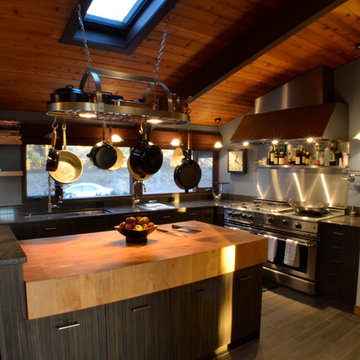
Foto de cocina rústica grande con fregadero bajoencimera, armarios con paneles lisos, puertas de armario de madera en tonos medios, encimera de madera, salpicadero de ladrillos, electrodomésticos de acero inoxidable, suelo de baldosas de porcelana, dos o más islas y suelo negro
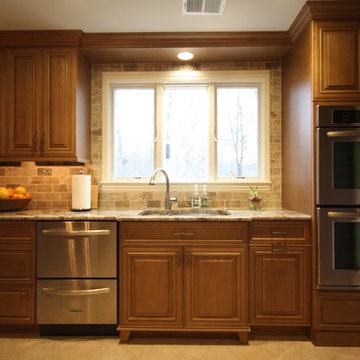
Visit Our State Of The Art Showrooms!
New Fairfax Location:
3891 Pickett Road #001
Fairfax, VA 22031
Leesburg Location:
12 Sycolin Rd SE,
Leesburg, VA 20175
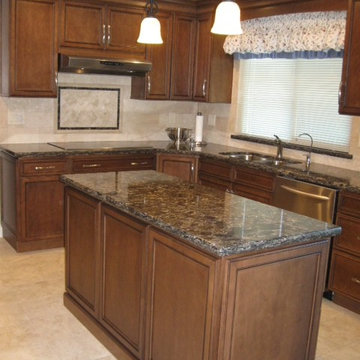
Modelo de cocina lineal tradicional renovada de tamaño medio con despensa, fregadero de doble seno, armarios con paneles con relieve, puertas de armario de madera oscura, encimera de cuarcita, salpicadero beige, salpicadero de ladrillos, electrodomésticos de acero inoxidable, suelo de baldosas de porcelana, una isla, suelo beige y encimeras negras
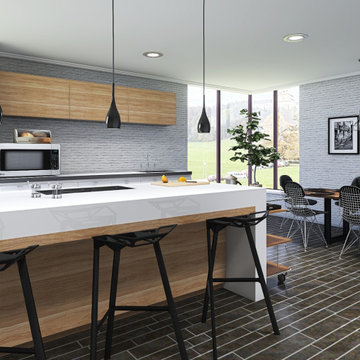
Foto de cocina comedor lineal urbana de tamaño medio con fregadero encastrado, armarios con paneles lisos, puertas de armario blancas, encimera de cemento, salpicadero verde, salpicadero de ladrillos, electrodomésticos de acero inoxidable, suelo de baldosas de porcelana, una isla, suelo negro y encimeras grises
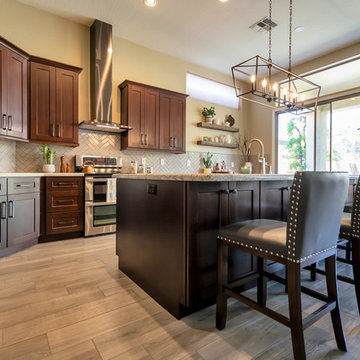
After removing the soffits, island and old cabinets, we were able to install all new beautiful java shaker style cabinets, a Grey Glazed Brick backsplash in a herringbone pattern and create a new rectangular island where we patched in the existing Aequa Cirrus wood look tile for a seamless finish. The perimeter cabinets are topped with Bianco Montana Granite and the large new island is topped with a beautiful Bianco Romano Supreme Granite. Finally, the fixtures complete this kitchen with the stunning new Park Harbor “Hillpoint” Linear Pendant, Black Stainless Steel wall mount range hood, Café Brown “Grandis” single bowl sink and the Stainless Steel pull out spray Kitchen faucet!
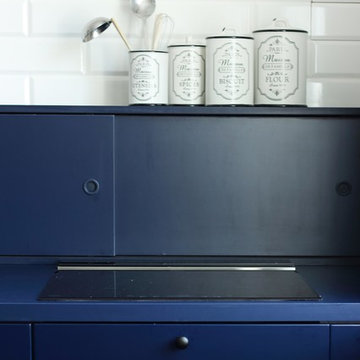
The idea was to create functional space with a bit of attitude, to reflect the owner's character. The apartment balances minimalism, industrial furniture (lamps and Bertoia chairs), white brick and kitchen in the style of a "French boulangerie".
Open kitchen and living room, painted in white and blue, are separated by the island, which serves as both kitchen table and dining space.
Bespoke furniture play an important storage role in the apartment, some of them having double functionalities, like the bench, which can be converted to a bed.
The richness of the navy color fills up the apartment, with the contrasting white and touches of mustard color giving that edgy look.
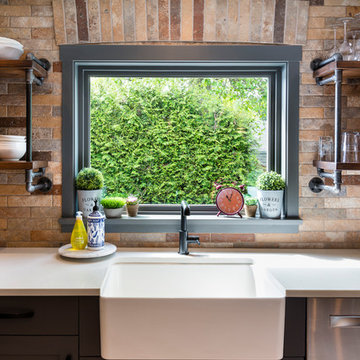
This room was previously a separate kitchen and dining space. By removing the wall int he middle of the room, and spanning abeam the width of the room we were able to create a much more functional great room for these clients. With an industrial feel with brick, exposed beams, pipe and plank details throughout, this space is something a little different. perfect for this family with an open mind and a craving for anything but ordinary.
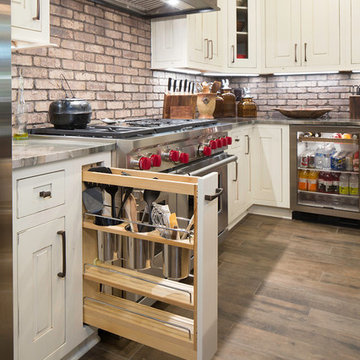
Adam Pendleton
Ejemplo de cocina comedor retro de tamaño medio con fregadero sobremueble, encimera de mármol, salpicadero de ladrillos, electrodomésticos de acero inoxidable, suelo de baldosas de porcelana, una isla y suelo marrón
Ejemplo de cocina comedor retro de tamaño medio con fregadero sobremueble, encimera de mármol, salpicadero de ladrillos, electrodomésticos de acero inoxidable, suelo de baldosas de porcelana, una isla y suelo marrón
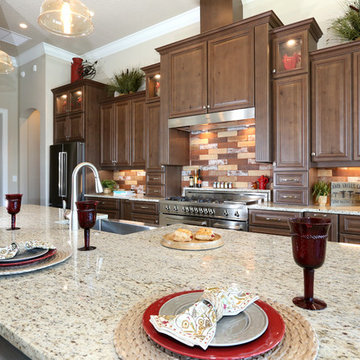
Imagen de cocina comedor lineal clásica grande con fregadero sobremueble, armarios con paneles con relieve, puertas de armario marrones, encimera de granito, salpicadero multicolor, salpicadero de ladrillos, electrodomésticos de acero inoxidable, suelo de baldosas de porcelana, una isla y suelo multicolor
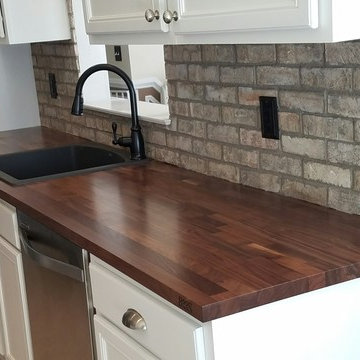
Bricket backsplash by Trinity Tile And Marble Construction - & Installation of countertop. Briket purchased elsewhere but we can supply.
Modelo de cocina comedor lineal tradicional de tamaño medio sin isla con fregadero de un seno, armarios con paneles lisos, puertas de armario blancas, encimera de madera, salpicadero multicolor, salpicadero de ladrillos, electrodomésticos negros y suelo de baldosas de porcelana
Modelo de cocina comedor lineal tradicional de tamaño medio sin isla con fregadero de un seno, armarios con paneles lisos, puertas de armario blancas, encimera de madera, salpicadero multicolor, salpicadero de ladrillos, electrodomésticos negros y suelo de baldosas de porcelana
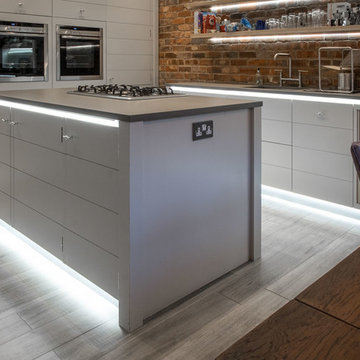
Wendy Hooper
Diseño de cocina minimalista de tamaño medio abierta con fregadero encastrado, armarios con paneles lisos, puertas de armario blancas, encimera de acrílico, salpicadero de ladrillos, electrodomésticos de acero inoxidable, suelo de baldosas de porcelana, una isla, suelo gris y encimeras grises
Diseño de cocina minimalista de tamaño medio abierta con fregadero encastrado, armarios con paneles lisos, puertas de armario blancas, encimera de acrílico, salpicadero de ladrillos, electrodomésticos de acero inoxidable, suelo de baldosas de porcelana, una isla, suelo gris y encimeras grises

Our client was looking for a dramatic look for their favorite room in the house. Our design team rolled up their sleeves and created a loft style kitchen that was inline with the clients industrial vision.
We focused on very functional storage so that we could minimize upper cabinets and maximize an exposed, full wall brick backsplash.
This was a bold design that the client will love for many years to come.
541 ideas para cocinas con salpicadero de ladrillos y suelo de baldosas de porcelana
9