4.902 ideas para cocinas con salpicadero de azulejos tipo metro y todos los diseños de techos
Filtrar por
Presupuesto
Ordenar por:Popular hoy
141 - 160 de 4902 fotos
Artículo 1 de 3

Download our free ebook, Creating the Ideal Kitchen. DOWNLOAD NOW
This family from Wheaton was ready to remodel their kitchen, dining room and powder room. The project didn’t call for any structural or space planning changes but the makeover still had a massive impact on their home. The homeowners wanted to change their dated 1990’s brown speckled granite and light maple kitchen. They liked the welcoming feeling they got from the wood and warm tones in their current kitchen, but this style clashed with their vision of a deVOL type kitchen, a London-based furniture company. Their inspiration came from the country homes of the UK that mix the warmth of traditional detail with clean lines and modern updates.
To create their vision, we started with all new framed cabinets with a modified overlay painted in beautiful, understated colors. Our clients were adamant about “no white cabinets.” Instead we used an oyster color for the perimeter and a custom color match to a specific shade of green chosen by the homeowner. The use of a simple color pallet reduces the visual noise and allows the space to feel open and welcoming. We also painted the trim above the cabinets the same color to make the cabinets look taller. The room trim was painted a bright clean white to match the ceiling.
In true English fashion our clients are not coffee drinkers, but they LOVE tea. We created a tea station for them where they can prepare and serve tea. We added plenty of glass to showcase their tea mugs and adapted the cabinetry below to accommodate storage for their tea items. Function is also key for the English kitchen and the homeowners. They requested a deep farmhouse sink and a cabinet devoted to their heavy mixer because they bake a lot. We then got rid of the stovetop on the island and wall oven and replaced both of them with a range located against the far wall. This gives them plenty of space on the island to roll out dough and prepare any number of baked goods. We then removed the bifold pantry doors and created custom built-ins with plenty of usable storage for all their cooking and baking needs.
The client wanted a big change to the dining room but still wanted to use their own furniture and rug. We installed a toile-like wallpaper on the top half of the room and supported it with white wainscot paneling. We also changed out the light fixture, showing us once again that small changes can have a big impact.
As the final touch, we also re-did the powder room to be in line with the rest of the first floor. We had the new vanity painted in the same oyster color as the kitchen cabinets and then covered the walls in a whimsical patterned wallpaper. Although the homeowners like subtle neutral colors they were willing to go a bit bold in the powder room for something unexpected. For more design inspiration go to: www.kitchenstudio-ge.com
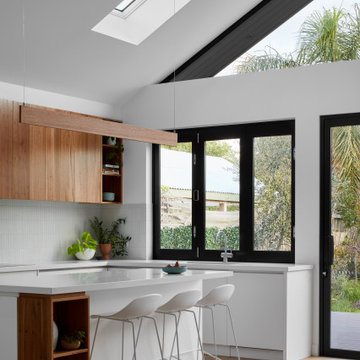
Ejemplo de cocinas en L abovedada de tamaño medio con despensa, fregadero de doble seno, encimera de cuarzo compacto, salpicadero blanco, salpicadero de azulejos tipo metro, suelo de madera en tonos medios, una isla y encimeras blancas

Refresh of a modern eco-friendly kitchen that is perfectly-fitted to a mid-century modern home in Sausalito, California.
Diseño de cocinas en L blanca y madera vintage pequeña abierta con fregadero bajoencimera, armarios con paneles lisos, puertas de armario de madera oscura, encimera de cemento, salpicadero blanco, salpicadero de azulejos tipo metro, electrodomésticos de acero inoxidable, suelo de madera en tonos medios, península, suelo marrón, encimeras verdes, vigas vistas y barras de cocina
Diseño de cocinas en L blanca y madera vintage pequeña abierta con fregadero bajoencimera, armarios con paneles lisos, puertas de armario de madera oscura, encimera de cemento, salpicadero blanco, salpicadero de azulejos tipo metro, electrodomésticos de acero inoxidable, suelo de madera en tonos medios, península, suelo marrón, encimeras verdes, vigas vistas y barras de cocina
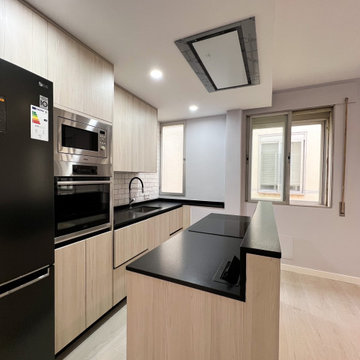
Cocina abierta al espacio del salón con una pequeña isla y zona de trabajo.
Modelo de cocinas en L moderna de tamaño medio abierta y de roble con fregadero integrado, armarios con paneles lisos, puertas de armario de madera clara, encimera de acrílico, salpicadero beige, salpicadero de azulejos tipo metro, electrodomésticos de acero inoxidable, suelo de baldosas de porcelana, una isla, suelo beige, encimeras negras y casetón
Modelo de cocinas en L moderna de tamaño medio abierta y de roble con fregadero integrado, armarios con paneles lisos, puertas de armario de madera clara, encimera de acrílico, salpicadero beige, salpicadero de azulejos tipo metro, electrodomésticos de acero inoxidable, suelo de baldosas de porcelana, una isla, suelo beige, encimeras negras y casetón
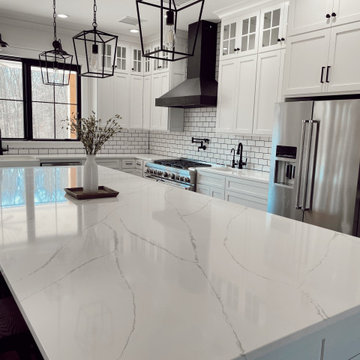
When your clients send in photos of their 160” island ?
This kitchen is done in our Ultra Quartz! With subtle veining and minimalist design, this countertop sets the stage for this STUNNING kitchen. Also, does anyone notice where the seam is? Yeah neither do we! ? If you want a flawless project and minimal seams make sure you come to the countertop professionals here at Pyramid!

Designed by Amy Coslet & Sherri DuPont
Photography by Lori Hamilton
Diseño de cocinas en L mediterránea extra grande abierta con fregadero bajoencimera, puertas de armario blancas, encimera de cuarcita, salpicadero blanco, salpicadero de azulejos tipo metro, electrodomésticos de acero inoxidable, dos o más islas, suelo marrón, armarios con paneles empotrados, suelo de madera oscura, encimeras beige y casetón
Diseño de cocinas en L mediterránea extra grande abierta con fregadero bajoencimera, puertas de armario blancas, encimera de cuarcita, salpicadero blanco, salpicadero de azulejos tipo metro, electrodomésticos de acero inoxidable, dos o más islas, suelo marrón, armarios con paneles empotrados, suelo de madera oscura, encimeras beige y casetón
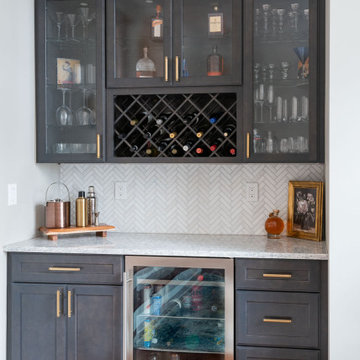
Ejemplo de cocinas en L abovedada tradicional renovada extra grande abierta con fregadero bajoencimera, armarios estilo shaker, puertas de armario blancas, encimera de cuarzo compacto, salpicadero blanco, salpicadero de azulejos tipo metro, electrodomésticos de acero inoxidable, suelo de madera oscura, una isla, suelo marrón y encimeras blancas
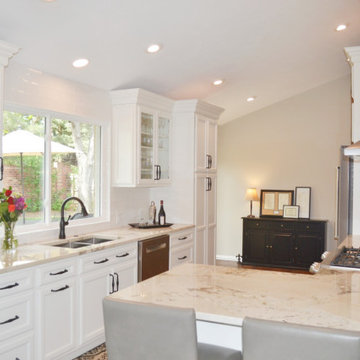
Increasing the size of the window added tons of light and a picturesque view to the beautiful backyard.
Modelo de cocina abovedada clásica renovada pequeña con fregadero de doble seno, armarios con paneles con relieve, puertas de armario blancas, encimera de granito, salpicadero blanco, salpicadero de azulejos tipo metro, electrodomésticos de acero inoxidable, suelo de madera oscura, suelo marrón y encimeras beige
Modelo de cocina abovedada clásica renovada pequeña con fregadero de doble seno, armarios con paneles con relieve, puertas de armario blancas, encimera de granito, salpicadero blanco, salpicadero de azulejos tipo metro, electrodomésticos de acero inoxidable, suelo de madera oscura, suelo marrón y encimeras beige
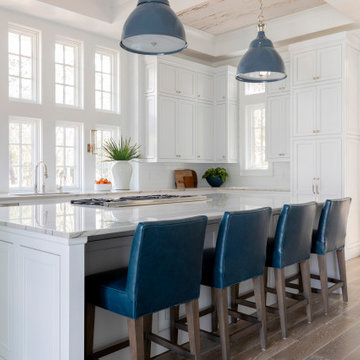
Modelo de cocinas en U costero grande abierto con fregadero sobremueble, armarios con paneles empotrados, puertas de armario blancas, encimera de mármol, salpicadero blanco, salpicadero de azulejos tipo metro, electrodomésticos de acero inoxidable, suelo de madera clara, una isla, suelo beige, encimeras blancas y casetón
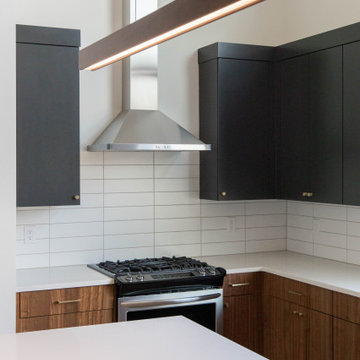
Ejemplo de cocina vintage grande abierta con fregadero encastrado, armarios con paneles lisos, puertas de armario de madera en tonos medios, encimera de cuarzo compacto, salpicadero blanco, salpicadero de azulejos tipo metro, electrodomésticos de acero inoxidable, suelo de madera en tonos medios, una isla, suelo blanco, encimeras blancas y vigas vistas
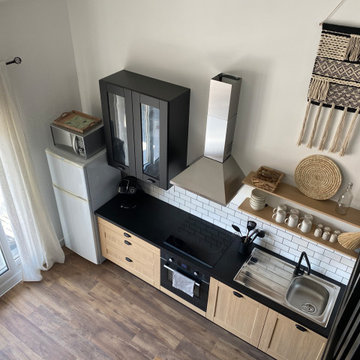
Ejemplo de cocina lineal de estilo de casa de campo de tamaño medio abierta sin isla con fregadero de un seno, armarios tipo vitrina, puertas de armario de madera clara, encimera de laminado, salpicadero blanco, salpicadero de azulejos tipo metro, electrodomésticos negros, suelo vinílico, suelo marrón, encimeras negras y vigas vistas
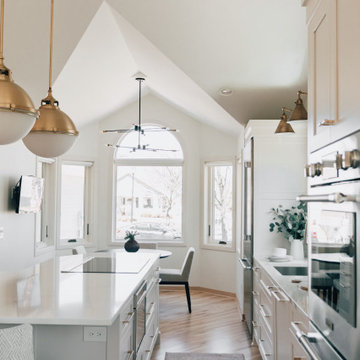
The surrounding windows in the breakfast nook create a dreamy atmosphere that's perfect for a cozy morning coffee.
Modelo de cocina comedor lineal y abovedada tradicional renovada de tamaño medio con fregadero bajoencimera, armarios estilo shaker, puertas de armario blancas, encimera de cuarzo compacto, salpicadero blanco, salpicadero de azulejos tipo metro, electrodomésticos de acero inoxidable, suelo de madera en tonos medios, una isla, suelo beige y encimeras blancas
Modelo de cocina comedor lineal y abovedada tradicional renovada de tamaño medio con fregadero bajoencimera, armarios estilo shaker, puertas de armario blancas, encimera de cuarzo compacto, salpicadero blanco, salpicadero de azulejos tipo metro, electrodomésticos de acero inoxidable, suelo de madera en tonos medios, una isla, suelo beige y encimeras blancas

This butcher block island countertop is the ideal setup for chopping vegetables.
Architecture and Design by: H2D Architecture + Design
www.h2darchitects.com
Built by: GT Residential Contracting
Photos by: Chad Coleman
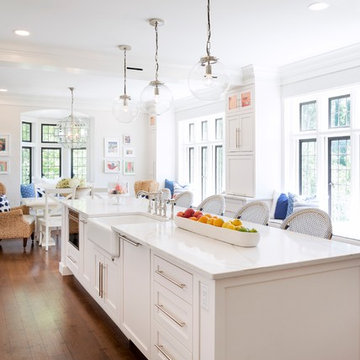
This is the most perfect use of the space. An expansive eleven-foot island that houses not only the sink, hidden dishwasher, but a microwave drawer. The built out furniture base makes the island more pronounced.
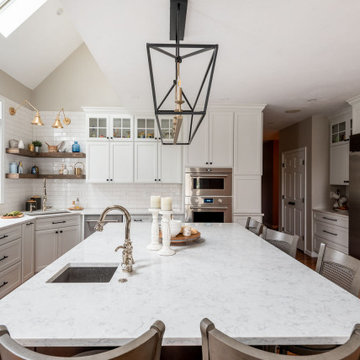
Modelo de cocinas en L abovedada tradicional renovada extra grande abierta con fregadero bajoencimera, armarios estilo shaker, puertas de armario blancas, encimera de cuarzo compacto, salpicadero blanco, salpicadero de azulejos tipo metro, electrodomésticos de acero inoxidable, suelo de madera oscura, una isla, suelo marrón y encimeras blancas

Foto de cocina vintage grande con fregadero de doble seno, armarios con paneles lisos, puertas de armario de madera en tonos medios, encimera de cuarcita, salpicadero gris, salpicadero de azulejos tipo metro, electrodomésticos de acero inoxidable, suelo de corcho, una isla, suelo beige, encimeras grises y vigas vistas
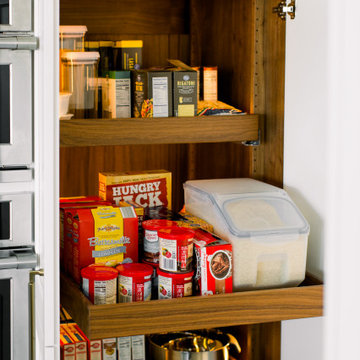
Foto de cocina comedor lineal clásica renovada de tamaño medio con fregadero bajoencimera, armarios estilo shaker, puertas de armario blancas, encimera de cuarzo compacto, salpicadero blanco, salpicadero de azulejos tipo metro, electrodomésticos de acero inoxidable, suelo de madera oscura, una isla, suelo marrón, encimeras blancas y vigas vistas
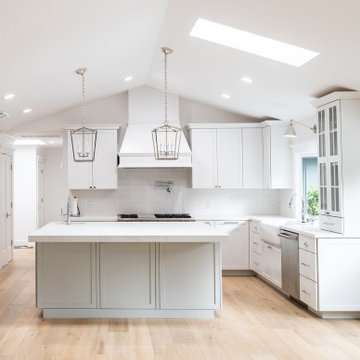
Modern and gorgeous full house remodel.
Cabinets by Diable Valley Cabinetry
Tile and Countertops by Formation Stone
Floors by Dickinson Hardware Flooring
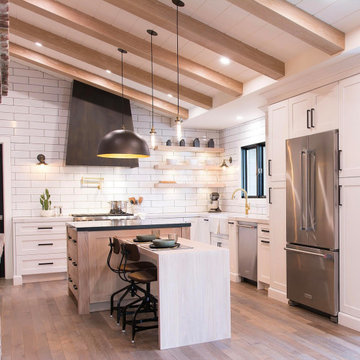
Imagen de cocinas en U abovedado de estilo de casa de campo con fregadero sobremueble, armarios estilo shaker, puertas de armario blancas, salpicadero blanco, salpicadero de azulejos tipo metro, electrodomésticos de acero inoxidable, suelo de madera en tonos medios, una isla, suelo marrón, encimeras blancas, vigas vistas y machihembrado
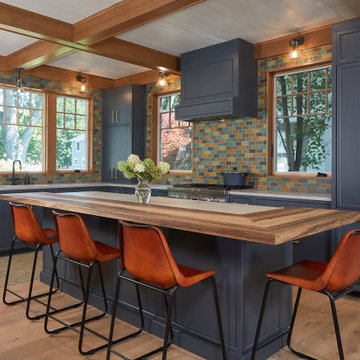
In the vintage-inspired kitchen, the handmade clay tile backsplash pops while also working to tie together the entire space through the colors. The custom paint match, blue-gray inset cabinets from Grabill Cabinets in their Lacunar door style anchor the kitchen. The beautiful windows overlooking the lake invite in lots of light, but limit the number of upper cabinets in the design. A large walk-in pantry makes up the storage space and keeps the countertops clean for this large family. The warm wood island countertop from Grothouse offers ample space to cozy up for a casual lunch.
4.902 ideas para cocinas con salpicadero de azulejos tipo metro y todos los diseños de techos
8