984 ideas para cocinas con salpicadero de azulejos tipo metro y suelo de pizarra
Filtrar por
Presupuesto
Ordenar por:Popular hoy
101 - 120 de 984 fotos
Artículo 1 de 3

When these homeowners first approached me to help them update their kitchen, the first thing that came to mind was to open it up. The house was over 70 years old and the kitchen was a small boxed in area, that did not connect well to the large addition on the back of the house. Removing the former exterior, load bearinig, wall opened the space up dramatically. Then, I relocated the sink to the new peninsula and the range to the outside wall. New windows were added to flank the range. The homeowner is an architect and designed the stunning hood that is truly the focal point of the room. The shiplap island is a complex work that hides 3 drawers and spice storage. The original slate floors have radiant heat under them and needed to remain. The new greige cabinet color, with the accent of the dark grayish green on the custom furnuture piece and hutch, truly compiment the floor tones. Added features such as the wood beam that hides the support over the peninsula and doorway helped warm up the space. There is also a feature wall of stained shiplap that ties in the wood beam and ship lap details on the island.

These clients retained MMI to assist with a full renovation of the 1st floor following the Harvey Flood. With 4 feet of water in their home, we worked tirelessly to put the home back in working order. While Harvey served our city lemons, we took the opportunity to make lemonade. The kitchen was expanded to accommodate seating at the island and a butler's pantry. A lovely free-standing tub replaced the former Jacuzzi drop-in and the shower was enlarged to take advantage of the expansive master bathroom. Finally, the fireplace was extended to the two-story ceiling to accommodate the TV over the mantel. While we were able to salvage much of the existing slate flooring, the overall color scheme was updated to reflect current trends and a desire for a fresh look and feel. As with our other Harvey projects, our proudest moments were seeing the family move back in to their beautifully renovated home.
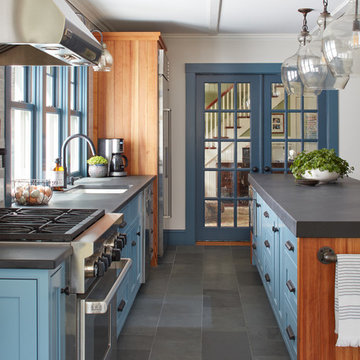
Ejemplo de cocina comedor lineal de estilo de casa de campo de tamaño medio con fregadero de un seno, armarios con paneles empotrados, puertas de armario azules, encimera de piedra caliza, salpicadero azul, salpicadero de azulejos tipo metro, electrodomésticos de acero inoxidable, suelo de pizarra, una isla y suelo gris

Ejemplo de cocina contemporánea de tamaño medio abierta sin isla con fregadero bajoencimera, armarios con paneles lisos, puertas de armario de madera en tonos medios, salpicadero blanco, salpicadero de azulejos tipo metro, electrodomésticos de acero inoxidable, encimera de cuarcita, suelo de pizarra y suelo gris

Foto de cocina industrial de tamaño medio con fregadero sobremueble, armarios con paneles empotrados, puertas de armario blancas, encimera de cuarzo compacto, salpicadero blanco, salpicadero de azulejos tipo metro, electrodomésticos de acero inoxidable, suelo de pizarra, una isla, suelo gris y encimeras blancas
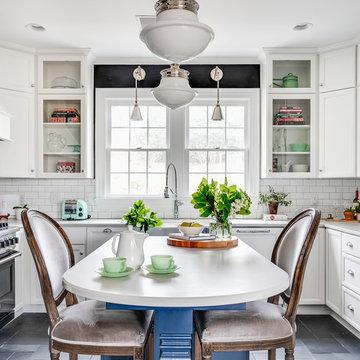
Leslie Brown
Imagen de cocinas en U tradicional renovado grande con fregadero sobremueble, armarios con paneles empotrados, puertas de armario blancas, encimera de cuarzo compacto, salpicadero blanco, salpicadero de azulejos tipo metro, electrodomésticos negros, suelo de pizarra, una isla, suelo negro y encimeras blancas
Imagen de cocinas en U tradicional renovado grande con fregadero sobremueble, armarios con paneles empotrados, puertas de armario blancas, encimera de cuarzo compacto, salpicadero blanco, salpicadero de azulejos tipo metro, electrodomésticos negros, suelo de pizarra, una isla, suelo negro y encimeras blancas
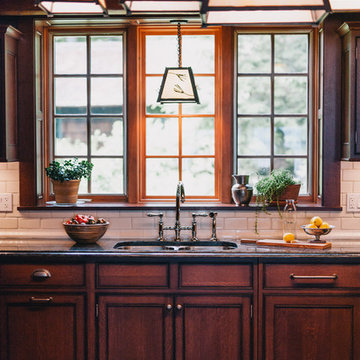
PJN Photography
Imagen de cocina rural grande sin isla con armarios con rebordes decorativos, puertas de armario de madera en tonos medios, encimera de granito, salpicadero blanco, salpicadero de azulejos tipo metro, electrodomésticos de acero inoxidable, fregadero de doble seno y suelo de pizarra
Imagen de cocina rural grande sin isla con armarios con rebordes decorativos, puertas de armario de madera en tonos medios, encimera de granito, salpicadero blanco, salpicadero de azulejos tipo metro, electrodomésticos de acero inoxidable, fregadero de doble seno y suelo de pizarra
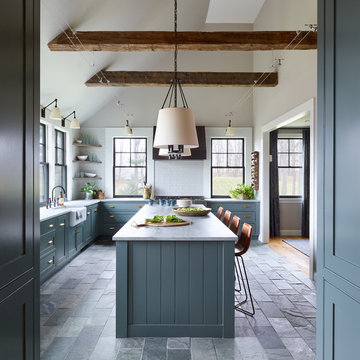
Jared Kuzia Photography
Ejemplo de cocinas en L tradicional renovada de tamaño medio cerrada con fregadero sobremueble, armarios estilo shaker, puertas de armario azules, encimera de cuarcita, salpicadero blanco, salpicadero de azulejos tipo metro, electrodomésticos de acero inoxidable, suelo de pizarra, una isla, suelo gris y encimeras blancas
Ejemplo de cocinas en L tradicional renovada de tamaño medio cerrada con fregadero sobremueble, armarios estilo shaker, puertas de armario azules, encimera de cuarcita, salpicadero blanco, salpicadero de azulejos tipo metro, electrodomésticos de acero inoxidable, suelo de pizarra, una isla, suelo gris y encimeras blancas

Mel Carll
Ejemplo de cocinas en U clásico renovado grande sin isla con despensa, fregadero bajoencimera, armarios con rebordes decorativos, puertas de armario azules, encimera de cuarcita, salpicadero blanco, salpicadero de azulejos tipo metro, electrodomésticos de acero inoxidable, suelo de pizarra, suelo gris y encimeras blancas
Ejemplo de cocinas en U clásico renovado grande sin isla con despensa, fregadero bajoencimera, armarios con rebordes decorativos, puertas de armario azules, encimera de cuarcita, salpicadero blanco, salpicadero de azulejos tipo metro, electrodomésticos de acero inoxidable, suelo de pizarra, suelo gris y encimeras blancas

When we drove out to Mukilteo for our initial consultation, we immediately fell in love with this house. With its tall ceilings, eclectic mix of wood, glass and steel, and gorgeous view of the Puget Sound, we quickly nicknamed this project "The Mukilteo Gem". Our client, a cook and baker, did not like her existing kitchen. The main points of issue were short runs of available counter tops, lack of storage and shortage of light. So, we were called in to implement some big, bold ideas into a small footprint kitchen with big potential. We completely changed the layout of the room by creating a tall, built-in storage wall and a continuous u-shape counter top. Early in the project, we took inventory of every item our clients wanted to store in the kitchen and ensured that every spoon, gadget, or bowl would have a dedicated "home" in their new kitchen. The finishes were meticulously selected to ensure continuity throughout the house. We also played with the color scheme to achieve a bold yet natural feel.This kitchen is a prime example of how color can be used to both make a statement and project peace and balance simultaneously. While busy at work on our client's kitchen improvement, we also updated the entry and gave the homeowner a modern laundry room with triple the storage space they originally had.
End result: ecstatic clients and a very happy design team. That's what we call a big success!
John Granen.
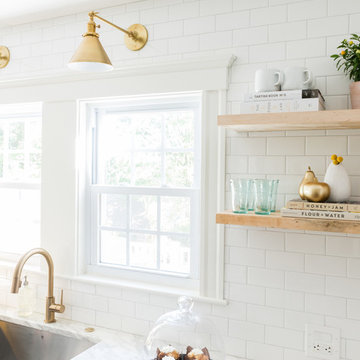
Jessica Delaney Photography
Imagen de cocina comedor moderna pequeña con fregadero bajoencimera, puertas de armario blancas, encimera de mármol, salpicadero blanco, salpicadero de azulejos tipo metro, electrodomésticos de acero inoxidable, suelo de pizarra y una isla
Imagen de cocina comedor moderna pequeña con fregadero bajoencimera, puertas de armario blancas, encimera de mármol, salpicadero blanco, salpicadero de azulejos tipo metro, electrodomésticos de acero inoxidable, suelo de pizarra y una isla
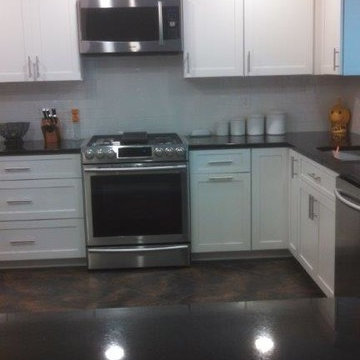
Kitchen remodeling project where we installed new custom cabinets. The cabinets were done with Bridgewood Mission doors in Maple and the stain used was White. To complete the transformation we installed a new granite countertop in Black Ubatuba, a new backsplash in White Subway and a new floor in Imperial Slate.

John Cole Photography
Foto de cocina de estilo de casa de campo con armarios con paneles lisos, puertas de armario verdes, encimera de mármol, salpicadero gris, salpicadero de azulejos tipo metro, electrodomésticos de acero inoxidable y suelo de pizarra
Foto de cocina de estilo de casa de campo con armarios con paneles lisos, puertas de armario verdes, encimera de mármol, salpicadero gris, salpicadero de azulejos tipo metro, electrodomésticos de acero inoxidable y suelo de pizarra
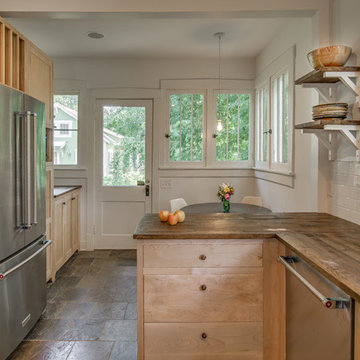
An emphasis on natural materials in a historic bungalow situates this kitchen firmly in a Craftsman tradition, while modern details keep it open and functional for an active family.
Fully inset Shaker-style cabinetry with hand-carved furniture-style toe kicks gives a sense of serenity and timelessness. White subway tile by Allen + Roth is dressed up by a marble chevron detail by the same designers. The custom cabinetry features a broom closet, recycling bins, a baking station, and open platter storage.
Garrett Buell
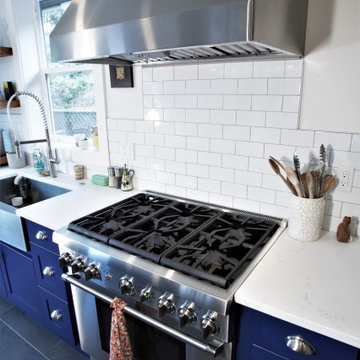
Imagen de cocina actual de tamaño medio sin isla con fregadero sobremueble, armarios estilo shaker, puertas de armario azules, encimera de acrílico, salpicadero blanco, salpicadero de azulejos tipo metro, electrodomésticos de acero inoxidable, suelo de pizarra, suelo negro y encimeras blancas
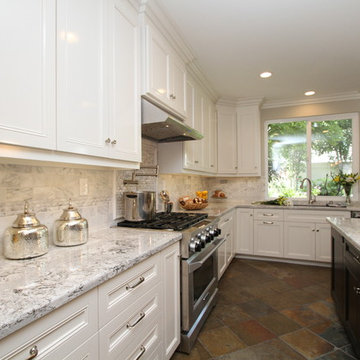
For this kitchen remodel we used custom maple cabinets in a swiss coffee finish with a coordinating dark maple island with beautiful custom finished end panels and posts. The countertops are Cambria Summerhill quartz and the backsplash is a combination of honed and polished Carrara marble. We designed a terrific custom built-in desk with 2 work stations.
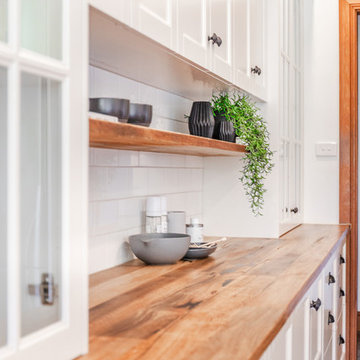
Art Department Creative
Modelo de cocina campestre de tamaño medio con fregadero sobremueble, armarios estilo shaker, puertas de armario blancas, encimera de madera, salpicadero blanco, salpicadero de azulejos tipo metro, electrodomésticos negros, suelo de pizarra, península, suelo gris y encimeras amarillas
Modelo de cocina campestre de tamaño medio con fregadero sobremueble, armarios estilo shaker, puertas de armario blancas, encimera de madera, salpicadero blanco, salpicadero de azulejos tipo metro, electrodomésticos negros, suelo de pizarra, península, suelo gris y encimeras amarillas
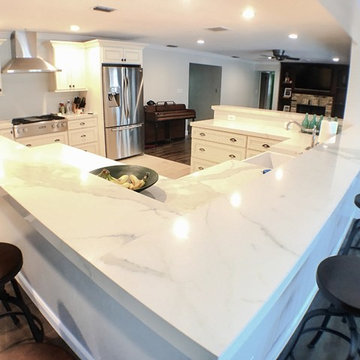
Natalie Martinez
Ejemplo de cocinas en U contemporáneo grande abierto con fregadero sobremueble, armarios con paneles empotrados, puertas de armario blancas, encimera de mármol, salpicadero blanco, salpicadero de azulejos tipo metro, electrodomésticos de acero inoxidable, suelo de pizarra y península
Ejemplo de cocinas en U contemporáneo grande abierto con fregadero sobremueble, armarios con paneles empotrados, puertas de armario blancas, encimera de mármol, salpicadero blanco, salpicadero de azulejos tipo metro, electrodomésticos de acero inoxidable, suelo de pizarra y península

When we drove out to Mukilteo for our initial consultation, we immediately fell in love with this house. With its tall ceilings, eclectic mix of wood, glass and steel, and gorgeous view of the Puget Sound, we quickly nicknamed this project "The Mukilteo Gem". Our client, a cook and baker, did not like her existing kitchen. The main points of issue were short runs of available counter tops, lack of storage and shortage of light. So, we were called in to implement some big, bold ideas into a small footprint kitchen with big potential. We completely changed the layout of the room by creating a tall, built-in storage wall and a continuous u-shape counter top. Early in the project, we took inventory of every item our clients wanted to store in the kitchen and ensured that every spoon, gadget, or bowl would have a dedicated "home" in their new kitchen. The finishes were meticulously selected to ensure continuity throughout the house. We also played with the color scheme to achieve a bold yet natural feel.This kitchen is a prime example of how color can be used to both make a statement and project peace and balance simultaneously. While busy at work on our client's kitchen improvement, we also updated the entry and gave the homeowner a modern laundry room with triple the storage space they originally had.
End result: ecstatic clients and a very happy design team. That's what we call a big success!
John Granen.

Christine Costa
Imagen de cocina lineal bohemia pequeña sin isla con fregadero bajoencimera, armarios con paneles empotrados, puertas de armario beige, encimera de granito, salpicadero amarillo, salpicadero de azulejos tipo metro, electrodomésticos de acero inoxidable, suelo de pizarra y suelo negro
Imagen de cocina lineal bohemia pequeña sin isla con fregadero bajoencimera, armarios con paneles empotrados, puertas de armario beige, encimera de granito, salpicadero amarillo, salpicadero de azulejos tipo metro, electrodomésticos de acero inoxidable, suelo de pizarra y suelo negro
984 ideas para cocinas con salpicadero de azulejos tipo metro y suelo de pizarra
6