984 ideas para cocinas con salpicadero de azulejos tipo metro y suelo de pizarra
Filtrar por
Presupuesto
Ordenar por:Popular hoy
81 - 100 de 984 fotos
Artículo 1 de 3
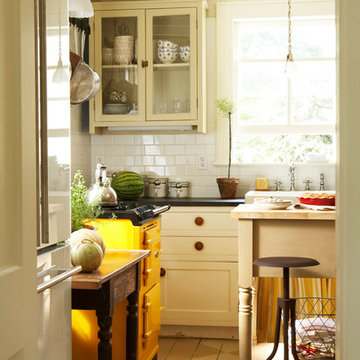
Kitchen Styling Ideas
Ejemplo de cocinas en L campestre de tamaño medio cerrada con fregadero sobremueble, armarios tipo vitrina, puertas de armario beige, salpicadero blanco, salpicadero de azulejos tipo metro, electrodomésticos de acero inoxidable, una isla, encimera de esteatita y suelo de pizarra
Ejemplo de cocinas en L campestre de tamaño medio cerrada con fregadero sobremueble, armarios tipo vitrina, puertas de armario beige, salpicadero blanco, salpicadero de azulejos tipo metro, electrodomésticos de acero inoxidable, una isla, encimera de esteatita y suelo de pizarra

Modelo de cocina contemporánea de tamaño medio sin isla con despensa, armarios con paneles lisos, puertas de armario blancas, encimera de mármol, salpicadero blanco, salpicadero de azulejos tipo metro, suelo de pizarra y suelo gris

When we drove out to Mukilteo for our initial consultation, we immediately fell in love with this house. With its tall ceilings, eclectic mix of wood, glass and steel, and gorgeous view of the Puget Sound, we quickly nicknamed this project "The Mukilteo Gem". Our client, a cook and baker, did not like her existing kitchen. The main points of issue were short runs of available counter tops, lack of storage and shortage of light. So, we were called in to implement some big, bold ideas into a small footprint kitchen with big potential. We completely changed the layout of the room by creating a tall, built-in storage wall and a continuous u-shape counter top. Early in the project, we took inventory of every item our clients wanted to store in the kitchen and ensured that every spoon, gadget, or bowl would have a dedicated "home" in their new kitchen. The finishes were meticulously selected to ensure continuity throughout the house. We also played with the color scheme to achieve a bold yet natural feel.This kitchen is a prime example of how color can be used to both make a statement and project peace and balance simultaneously. While busy at work on our client's kitchen improvement, we also updated the entry and gave the homeowner a modern laundry room with triple the storage space they originally had.
End result: ecstatic clients and a very happy design team. That's what we call a big success!
John Granen.
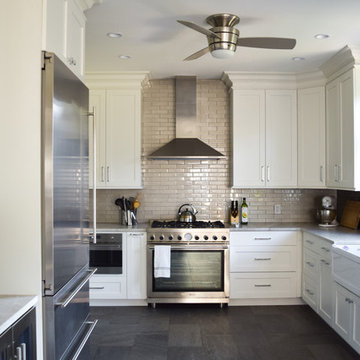
Ejemplo de cocina clásica de tamaño medio sin isla con fregadero sobremueble, armarios estilo shaker, puertas de armario blancas, encimera de cuarcita, salpicadero verde, salpicadero de azulejos tipo metro, electrodomésticos de acero inoxidable, suelo de pizarra y suelo gris
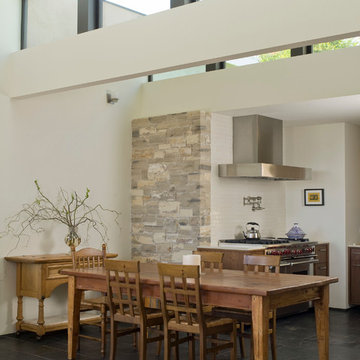
Imagen de cocina comedor contemporánea de tamaño medio sin isla con electrodomésticos de acero inoxidable, fregadero bajoencimera, armarios con paneles lisos, puertas de armario de madera en tonos medios, encimera de cuarcita, salpicadero blanco, salpicadero de azulejos tipo metro, suelo de pizarra y suelo gris

Jared Kuzia Photography
Ejemplo de cocinas en L tradicional renovada de tamaño medio cerrada con fregadero sobremueble, armarios estilo shaker, puertas de armario azules, encimera de cuarcita, salpicadero blanco, salpicadero de azulejos tipo metro, electrodomésticos de acero inoxidable, suelo de pizarra, una isla, suelo gris y encimeras blancas
Ejemplo de cocinas en L tradicional renovada de tamaño medio cerrada con fregadero sobremueble, armarios estilo shaker, puertas de armario azules, encimera de cuarcita, salpicadero blanco, salpicadero de azulejos tipo metro, electrodomésticos de acero inoxidable, suelo de pizarra, una isla, suelo gris y encimeras blancas
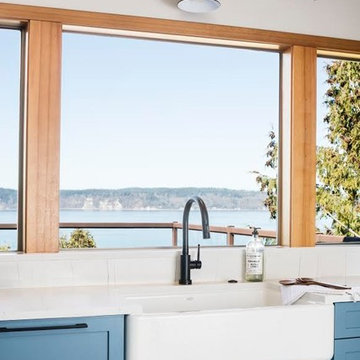
When we drove out to Mukilteo for our initial consultation, we immediately fell in love with this house. With its tall ceilings, eclectic mix of wood, glass and steel, and gorgeous view of the Puget Sound, we quickly nicknamed this project "The Mukilteo Gem". Our client, a cook and baker, did not like her existing kitchen. The main points of issue were short runs of available counter tops, lack of storage and shortage of light. So, we were called in to implement some big, bold ideas into a small footprint kitchen with big potential. We completely changed the layout of the room by creating a tall, built-in storage wall and a continuous u-shape counter top. Early in the project, we took inventory of every item our clients wanted to store in the kitchen and ensured that every spoon, gadget, or bowl would have a dedicated "home" in their new kitchen. The finishes were meticulously selected to ensure continuity throughout the house. We also played with the color scheme to achieve a bold yet natural feel.This kitchen is a prime example of how color can be used to both make a statement and project peace and balance simultaneously. While busy at work on our client's kitchen improvement, we also updated the entry and gave the homeowner a modern laundry room with triple the storage space they originally had.
End result: ecstatic clients and a very happy design team. That's what we call a big success!
John Granen.

Location: Bethesda, MD, USA
We completely revamped the kitchen and breakfast areas and gave these spaces more natural light. They wanted a place that is both aesthetic and practical and we achieved this by having space for sitting in the breakfast space and the peninsulas on both sides of the kitchen, not to mention there is extra sitting space along the bay window with extra storage.
Finecraft Contractors, Inc.
Soleimani Photography

Mel Carll
Foto de cocinas en U clásico renovado grande sin isla con despensa, fregadero bajoencimera, encimera de cuarcita, salpicadero blanco, salpicadero de azulejos tipo metro, electrodomésticos de acero inoxidable, suelo de pizarra, suelo gris, encimeras blancas, armarios con paneles con relieve y puertas de armario turquesas
Foto de cocinas en U clásico renovado grande sin isla con despensa, fregadero bajoencimera, encimera de cuarcita, salpicadero blanco, salpicadero de azulejos tipo metro, electrodomésticos de acero inoxidable, suelo de pizarra, suelo gris, encimeras blancas, armarios con paneles con relieve y puertas de armario turquesas
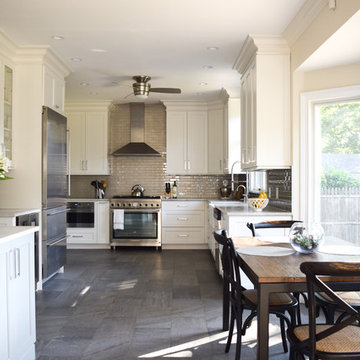
Ejemplo de cocina tradicional de tamaño medio sin isla con fregadero sobremueble, armarios estilo shaker, puertas de armario blancas, encimera de cuarcita, salpicadero verde, salpicadero de azulejos tipo metro, electrodomésticos de acero inoxidable, suelo de pizarra y suelo gris

Ejemplo de cocina contemporánea de tamaño medio sin isla con despensa, armarios con paneles lisos, suelo gris, puertas de armario blancas, encimera de mármol, salpicadero blanco, salpicadero de azulejos tipo metro y suelo de pizarra
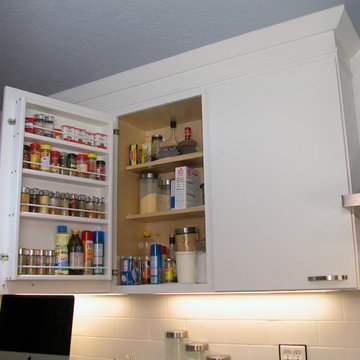
Midtown Cabinetry
Modelo de cocina comedor actual de tamaño medio con armarios con paneles lisos, puertas de armario blancas, salpicadero blanco, península, encimera de granito, fregadero de doble seno, salpicadero de azulejos tipo metro, electrodomésticos de acero inoxidable y suelo de pizarra
Modelo de cocina comedor actual de tamaño medio con armarios con paneles lisos, puertas de armario blancas, salpicadero blanco, península, encimera de granito, fregadero de doble seno, salpicadero de azulejos tipo metro, electrodomésticos de acero inoxidable y suelo de pizarra

Modelo de cocinas en L tradicional renovada de tamaño medio abierta con fregadero sobremueble, armarios estilo shaker, puertas de armario blancas, salpicadero blanco, salpicadero de azulejos tipo metro, electrodomésticos de acero inoxidable, una isla, encimera de mármol y suelo de pizarra

The existing quirky floor plan of this 17 year old kitchen created 4 work areas and left no room for a proper laundry and utility room. We actually made this kitchen smaller to make it function better. We took the cramped u-shaped area that housed the stove and refrigerator and walled it off to create a new more generous laundry room with room for ironing & sewing. The now rectangular shaped kitchen was reoriented by installing new windows with higher sills we were able to line the exterior wall with cabinets and counter, giving the sink a nice view to the side yard. To create the Victorian look the owners desired in their 1920’s home, we used wall cabinets with inset doors and beaded panels, for economy the base cabinets are full overlay doors & drawers all in the same finish, Nordic White. The owner selected a gorgeous serene white river granite for the counters and we selected a taupe glass subway tile to pull the palette together. Another special feature of this kitchen is the custom pocket dog door. The owner’s had a salvaged door that we incorporated in a pocket in the peninsula to corale the dogs when the owner aren’t home. Tina Colebrook

A professional chef's kitchen was designed for hard work. End grain butcher block top on the island, matching Sub-Zero fridge and freezers bookend a 6-burner Wolf range with French top and pot-filler faucet. The sandblasted glass door leads to the chef's pantry. A Blanco stainless steel farm-style sink with deep apron has a KWC dishwashing faucet. Dark brown subway tile covers the walls. The large sliding window allows passing through food to the outdoor kitchen. Caesarstone countertops and teak cabinets with slate floors complete the color palette.
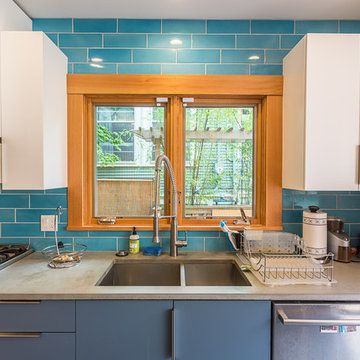
Imagen de cocina actual de tamaño medio con fregadero bajoencimera, armarios con paneles lisos, puertas de armario blancas, encimera de esteatita, salpicadero azul, salpicadero de azulejos tipo metro, electrodomésticos de acero inoxidable, suelo de pizarra, una isla, suelo gris y encimeras negras

XL Visions
Diseño de cocinas en U industrial pequeño cerrado sin isla con fregadero bajoencimera, armarios estilo shaker, puertas de armario grises, salpicadero blanco, salpicadero de azulejos tipo metro, electrodomésticos de acero inoxidable, encimera de esteatita, suelo de pizarra y suelo marrón
Diseño de cocinas en U industrial pequeño cerrado sin isla con fregadero bajoencimera, armarios estilo shaker, puertas de armario grises, salpicadero blanco, salpicadero de azulejos tipo metro, electrodomésticos de acero inoxidable, encimera de esteatita, suelo de pizarra y suelo marrón
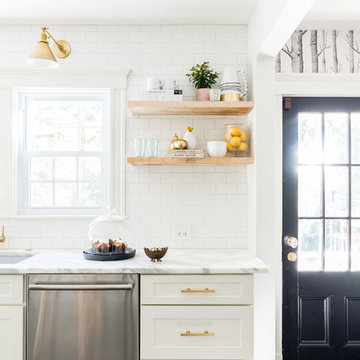
Jessica Delaney Photography
Modelo de cocina comedor moderna pequeña con fregadero bajoencimera, puertas de armario blancas, encimera de mármol, salpicadero blanco, salpicadero de azulejos tipo metro, electrodomésticos de acero inoxidable, suelo de pizarra y una isla
Modelo de cocina comedor moderna pequeña con fregadero bajoencimera, puertas de armario blancas, encimera de mármol, salpicadero blanco, salpicadero de azulejos tipo metro, electrodomésticos de acero inoxidable, suelo de pizarra y una isla
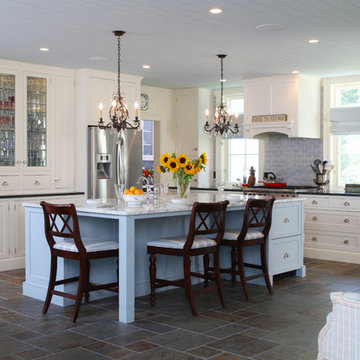
Frank Shirley Architects
Imagen de cocina de estilo de casa de campo grande con armarios con paneles empotrados, puertas de armario blancas, salpicadero azul, electrodomésticos de acero inoxidable, suelo de pizarra, encimera de mármol, salpicadero de azulejos tipo metro y una isla
Imagen de cocina de estilo de casa de campo grande con armarios con paneles empotrados, puertas de armario blancas, salpicadero azul, electrodomésticos de acero inoxidable, suelo de pizarra, encimera de mármol, salpicadero de azulejos tipo metro y una isla
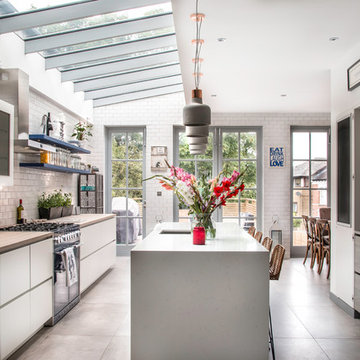
Diseño de cocina comedor actual de tamaño medio con fregadero bajoencimera, armarios con paneles lisos, puertas de armario blancas, salpicadero de azulejos tipo metro, suelo de pizarra, una isla, suelo gris, encimera de madera, salpicadero blanco y electrodomésticos de acero inoxidable
984 ideas para cocinas con salpicadero de azulejos tipo metro y suelo de pizarra
5