179.131 ideas para cocinas con salpicadero de azulejos tipo metro y salpicadero con efecto espejo
Ordenar por:Popular hoy
1 - 20 de 179.131 fotos

Rift Sawn cabinets
Granite countertops
Red Oak flooring
Farmkid studios
Ejemplo de cocina clásica de tamaño medio con fregadero bajoencimera, armarios estilo shaker, puertas de armario blancas, encimera de granito, salpicadero verde, salpicadero de azulejos tipo metro, electrodomésticos de acero inoxidable, suelo de madera oscura y despensa
Ejemplo de cocina clásica de tamaño medio con fregadero bajoencimera, armarios estilo shaker, puertas de armario blancas, encimera de granito, salpicadero verde, salpicadero de azulejos tipo metro, electrodomésticos de acero inoxidable, suelo de madera oscura y despensa
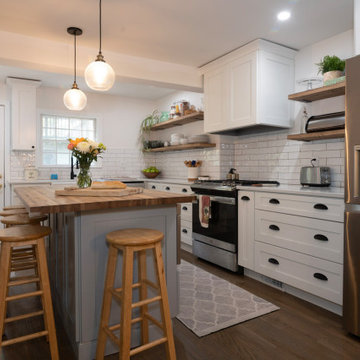
Diseño de cocinas en L clásica renovada con fregadero sobremueble, armarios estilo shaker, puertas de armario blancas, salpicadero blanco, salpicadero de azulejos tipo metro, electrodomésticos de acero inoxidable, suelo de madera oscura, una isla, suelo marrón y encimeras blancas
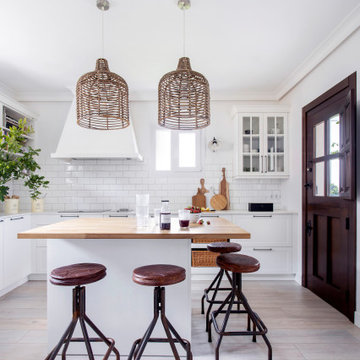
Imagen de cocinas en L de estilo de casa de campo con armarios estilo shaker, puertas de armario blancas, salpicadero blanco, salpicadero de azulejos tipo metro, una isla, suelo beige y encimeras blancas

Modelo de cocinas en U clásico renovado abierto con fregadero sobremueble, armarios estilo shaker, puertas de armario blancas, salpicadero multicolor, salpicadero de azulejos tipo metro, electrodomésticos de acero inoxidable, suelo de madera en tonos medios, una isla, suelo marrón y encimeras blancas
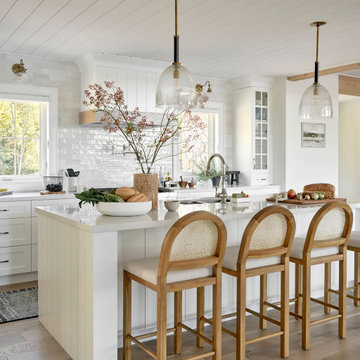
Foto de cocinas en L clásica renovada con fregadero bajoencimera, armarios estilo shaker, puertas de armario blancas, salpicadero blanco, salpicadero de azulejos tipo metro, suelo de madera en tonos medios, una isla, suelo marrón, encimeras blancas y machihembrado

Foto de cocinas en L de estilo de casa de campo con armarios estilo shaker, puertas de armario blancas, salpicadero blanco, salpicadero de azulejos tipo metro, electrodomésticos con paneles, suelo de madera en tonos medios, dos o más islas y suelo marrón

Modelo de cocinas en L tradicional con fregadero bajoencimera, armarios estilo shaker, puertas de armario blancas, salpicadero blanco, salpicadero de azulejos tipo metro, electrodomésticos de acero inoxidable y una isla

Featuring Bakes & Kropp Meridian Cabinetry in a white hand-painted finish, this custom Southampton kitchen is an open-concept space high on elegant style and smart storage. The upper doors showcase a beautiful patterned glass for a subtle touch of shine and texture, and the rich Walnut island warms the entire space. A striking focal point, the Bakes & Kropp range hood is a one-of-a-kind stainless steel masterpiece built for this space. All of the specialty details and finishes, including the polished nickel hardware, coordinate beautifully for a truly spectacular luxury kitchen.

Build: Graystone Custom Builders, Interior Design: Blackband Design, Photography: Ryan Garvin
Ejemplo de cocina de estilo de casa de campo grande abierta con fregadero sobremueble, armarios estilo shaker, puertas de armario blancas, salpicadero blanco, salpicadero de azulejos tipo metro, electrodomésticos de acero inoxidable, suelo de madera en tonos medios, una isla, suelo marrón y encimeras blancas
Ejemplo de cocina de estilo de casa de campo grande abierta con fregadero sobremueble, armarios estilo shaker, puertas de armario blancas, salpicadero blanco, salpicadero de azulejos tipo metro, electrodomésticos de acero inoxidable, suelo de madera en tonos medios, una isla, suelo marrón y encimeras blancas

Diseño de cocinas en L clásica renovada grande con armarios estilo shaker, puertas de armario blancas, encimera de cuarzo compacto, salpicadero verde, salpicadero de azulejos tipo metro, electrodomésticos de acero inoxidable, una isla, suelo marrón, encimeras blancas y suelo de madera en tonos medios

Photo Credit - Katrina Mojzesz
topkatphoto.com
Interior Design - Katja van der Loo
Papyrus Home Design
papyrushomedesign.com
Homeowner & Design Director -
Sue Walter, subeeskitchen.com

Cabinet paint color - Gray Huskie by Benjamin Moore
Floors - French Oak from California Classics, Mediterranean Collection
Pendants - Circa Lighting
Suspended Shelves - Brandino www.brandinobrass.com

Glencoe, IL kitchen remodel has small butler's pantry accommodating a breakfast beverage center and wine storage. Upper cabinets have wire mesh panels. Transitional style white custom kitchen cabinets built in Benvenuti and Stein's Evanston cabinet shop.
Norman Sizemore-photographer

Diseño de cocina tradicional renovada con fregadero bajoencimera, armarios estilo shaker, puertas de armario blancas, salpicadero azul, salpicadero de azulejos tipo metro, suelo de madera clara, una isla y encimeras blancas

A hip young family moving from Boston tackled an enormous makeover of an antique colonial revival home in downtown Larchmont. The kitchen area was quite spacious but benefitted from a small bump out for a banquette and additional windows. Navy blue island and tall cabinetry matched to Benjamin Moore’s Van Deusen blue is balanced by crisp white (Benjamin Moore’s Chantilly Lace) cabinetry on the perimeter. The mid-century inspired suspended fireplace adds warmth and style to the kitchen. A tile covered range hood blends the ventilation into the walls. Brushed brass hardware by Lewis Dolan in a contemporary T-bar shape offer clean lines in a warm metallic tone.
White Marble countertops on the perimeter are balanced by white quartz composite on the island. Kitchen design and custom cabinetry by Studio Dearborn. Countertops by Rye Marble. Refrigerator--Subzero; Range—Viking French door oven--Viking. Dacor Wine Station. Dishwashers—Bosch. Ventilation—Best. Hardware—Lewis Dolan. Lighting—Rejuvenation. Sink--Franke. Stools—Soho Concept. Photography Adam Kane Macchia.
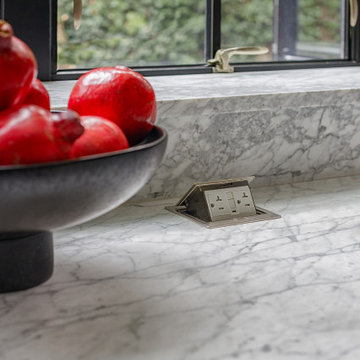
1900 meets 2023 in this historic Brooklyn brownstone overlooking a private backyard oasis. Honoring the home’s legacy is the black and white ¾” mosaic tile floor in an intricate border pattern around the cabinetry and balcony door. Fast-forward to the present with the cutting edge stainless steel waterfall island. Nostalgic touches abound.
Cabinetry is white painted traditional inset construction with a graceful ogee inner profile. Double stacked wall cabinets take full advantage of the tall ceiling height, with triple panels and a shallow display cabinet at the hood elevation for added interest. A rolling library ladder provides convenient access to the upper storage. Polished nickel hinges, decorative hardware, faucets, and ladder rails get an updated twist with their pared-down shapes. Perennially popular marble countertops and white subway backsplash tiles further reinforce the period-correct theme.
Then flipping the script are contemporary, black-trimmed windows, matte black metal dome pendants, and acrylic island stools. To supply some respite for the sea of white, walnut highlights the interiors of the mullion glass cabinets and the two open tray bases flanking the microwave drawer. The wood accent is repeated in the library ladder, which hangs at the ready and functions as a piece of art.
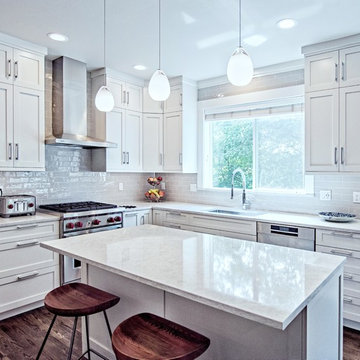
Photo by Hatano Studio
Diseño de cocina minimalista de tamaño medio con fregadero bajoencimera, armarios estilo shaker, puertas de armario blancas, encimera de cuarcita, salpicadero blanco, salpicadero de azulejos tipo metro, electrodomésticos de acero inoxidable, suelo de madera oscura, una isla, suelo marrón y encimeras blancas
Diseño de cocina minimalista de tamaño medio con fregadero bajoencimera, armarios estilo shaker, puertas de armario blancas, encimera de cuarcita, salpicadero blanco, salpicadero de azulejos tipo metro, electrodomésticos de acero inoxidable, suelo de madera oscura, una isla, suelo marrón y encimeras blancas

Free ebook, Creating the Ideal Kitchen. DOWNLOAD NOW
Our clients and their three teenage kids had outgrown the footprint of their existing home and felt they needed some space to spread out. They came in with a couple of sets of drawings from different architects that were not quite what they were looking for, so we set out to really listen and try to provide a design that would meet their objectives given what the space could offer.
We started by agreeing that a bump out was the best way to go and then decided on the size and the floor plan locations of the mudroom, powder room and butler pantry which were all part of the project. We also planned for an eat-in banquette that is neatly tucked into the corner and surrounded by windows providing a lovely spot for daily meals.
The kitchen itself is L-shaped with the refrigerator and range along one wall, and the new sink along the exterior wall with a large window overlooking the backyard. A large island, with seating for five, houses a prep sink and microwave. A new opening space between the kitchen and dining room includes a butler pantry/bar in one section and a large kitchen pantry in the other. Through the door to the left of the main sink is access to the new mudroom and powder room and existing attached garage.
White inset cabinets, quartzite countertops, subway tile and nickel accents provide a traditional feel. The gray island is a needed contrast to the dark wood flooring. Last but not least, professional appliances provide the tools of the trade needed to make this one hardworking kitchen.
Designed by: Susan Klimala, CKD, CBD
Photography by: Mike Kaskel
For more information on kitchen and bath design ideas go to: www.kitchenstudio-ge.com

Modelo de cocinas en L de estilo de casa de campo grande abierta con fregadero sobremueble, puertas de armario blancas, encimera de mármol, salpicadero blanco, salpicadero de azulejos tipo metro, electrodomésticos de acero inoxidable, suelo de madera clara, suelo marrón, encimeras blancas, una isla y armarios estilo shaker

This was a full renovation of a 1920’s home sitting on a five acre lot. This is a beautiful and stately stone home whose interior was a victim of poorly thought-out, dated renovations and a sectioned off apartment taking up a quarter of the home. We changed the layout completely reclaimed the apartment and garage to make this space work for a growing family. We brought back style, elegance and era appropriate details to the main living spaces. Custom cabinetry, amazing carpentry details, reclaimed and natural materials and fixtures all work in unison to make this home complete. Our energetic, fun and positive clients lived through this amazing transformation like pros. The process was collaborative, fun, and organic.
179.131 ideas para cocinas con salpicadero de azulejos tipo metro y salpicadero con efecto espejo
1