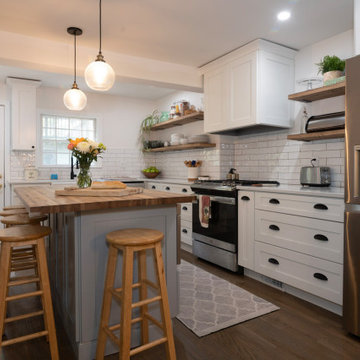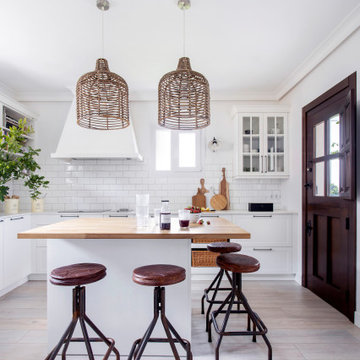173.708 ideas para cocinas con salpicadero de azulejos tipo metro y puertas de granito
Filtrar por
Presupuesto
Ordenar por:Popular hoy
1 - 20 de 173.708 fotos
Artículo 1 de 3

Diseño de cocinas en L clásica renovada con fregadero sobremueble, armarios estilo shaker, puertas de armario blancas, salpicadero blanco, salpicadero de azulejos tipo metro, electrodomésticos de acero inoxidable, suelo de madera oscura, una isla, suelo marrón y encimeras blancas

Diseño de cocina tradicional renovada con fregadero bajoencimera, armarios estilo shaker, puertas de armario blancas, salpicadero azul, salpicadero de azulejos tipo metro, suelo de madera clara, una isla y encimeras blancas

Imagen de cocinas en L de estilo de casa de campo con armarios estilo shaker, puertas de armario blancas, salpicadero blanco, salpicadero de azulejos tipo metro, una isla, suelo beige y encimeras blancas

Modelo de cocina comedor grande con armarios estilo shaker, puertas de armario blancas, encimera de mármol, salpicadero blanco, una isla, encimeras blancas, puertas de granito, electrodomésticos de acero inoxidable, suelo de madera clara y suelo marrón

Ejemplo de cocinas en L tradicional grande abierta con armarios con paneles con relieve, puertas de armario blancas, salpicadero blanco, salpicadero de azulejos tipo metro, electrodomésticos con paneles, una isla, fregadero bajoencimera, encimera de granito y suelo de piedra caliza

Foto de cocina lineal de estilo de casa de campo grande con encimera de madera, fregadero sobremueble, armarios estilo shaker, puertas de armario blancas, salpicadero blanco, salpicadero de azulejos tipo metro, electrodomésticos de acero inoxidable, suelo de madera en tonos medios, una isla, suelo marrón, encimeras blancas y despensa

In the kitchen, the use of Kraftmaid cabinetry in a "canvas" finish around the perimeter of the room and an island in "aged river rock" helped achieve both a bright and warm feeling. The ceramic tile backsplash in dove gray and polished quartz countertops in Cambria-Berwyn with an ogee edge complete the space.
Erin Little Photography

Matthew Niemann Photography
www.matthewniemann.com
Modelo de cocinas en L clásica renovada abierta con fregadero sobremueble, armarios estilo shaker, puertas de armario blancas, salpicadero de azulejos tipo metro, electrodomésticos con paneles, suelo de madera en tonos medios, una isla, suelo marrón y encimeras negras
Modelo de cocinas en L clásica renovada abierta con fregadero sobremueble, armarios estilo shaker, puertas de armario blancas, salpicadero de azulejos tipo metro, electrodomésticos con paneles, suelo de madera en tonos medios, una isla, suelo marrón y encimeras negras

adamtaylorphotos.com
Imagen de cocina tradicional grande con fregadero bajoencimera, salpicadero blanco, electrodomésticos con paneles, suelo de madera oscura, una isla, suelo marrón, armarios con paneles empotrados, puertas de armario grises, encimera de cuarzo compacto y salpicadero de azulejos tipo metro
Imagen de cocina tradicional grande con fregadero bajoencimera, salpicadero blanco, electrodomésticos con paneles, suelo de madera oscura, una isla, suelo marrón, armarios con paneles empotrados, puertas de armario grises, encimera de cuarzo compacto y salpicadero de azulejos tipo metro

Modelo de cocinas en L actual de tamaño medio abierta con fregadero bajoencimera, armarios estilo shaker, puertas de armario blancas, encimera de cuarzo compacto, salpicadero verde, salpicadero de azulejos tipo metro, electrodomésticos de acero inoxidable, suelo de madera clara, una isla y suelo marrón

Traditional meets modern in this charming two story tudor home. A spacious floor plan with an emphasis on natural light allows for incredible views from inside the home.

The client’s coastal New England roots inspired this Shingle style design for a lakefront lot. With a background in interior design, her ideas strongly influenced the process, presenting both challenge and reward in executing her exact vision. Vintage coastal style grounds a thoroughly modern open floor plan, designed to house a busy family with three active children. A primary focus was the kitchen, and more importantly, the butler’s pantry tucked behind it. Flowing logically from the garage entry and mudroom, and with two access points from the main kitchen, it fulfills the utilitarian functions of storage and prep, leaving the main kitchen free to shine as an integral part of the open living area.
An ARDA for Custom Home Design goes to
Royal Oaks Design
Designer: Kieran Liebl
From: Oakdale, Minnesota

Photographer: Tom Crane
Diseño de cocinas en L clásica abierta con armarios con paneles empotrados, puertas de armario blancas, salpicadero blanco, encimera de mármol, fregadero bajoencimera, salpicadero de azulejos tipo metro, electrodomésticos de acero inoxidable y suelo de madera oscura
Diseño de cocinas en L clásica abierta con armarios con paneles empotrados, puertas de armario blancas, salpicadero blanco, encimera de mármol, fregadero bajoencimera, salpicadero de azulejos tipo metro, electrodomésticos de acero inoxidable y suelo de madera oscura

After a not-so-great experience with a previous contractor, this homeowner came to Kraft Custom Construction in search of a better outcome. Not only was she wanting a more functional kitchen to enjoy cooking in, she also sought out a team with a clear process and great communication.
Two elements of the original floorplan shaped the design of the new kitchen: a protruding pantry that blocked the flow from the front door into the main living space, and two large columns in the middle of the living room.
Using a refined French-Country design aesthetic, we completed structural modifications to reframe the pantry, and integrated a new custom buffet cabinet to tie in the old columns with new wood ceiling beams. Other design solutions include more usable countertop space, a recessed spice cabinet, numerous drawer organizers, and updated appliances and finishes all around.
This bright new kitchen is both comfortable yet elegant, and the perfect place to cook for the family or entertain a group of guests.

Diseño de cocinas en L tradicional renovada de tamaño medio con fregadero sobremueble, armarios con paneles con relieve, puertas de armario blancas, encimera de cuarzo compacto, salpicadero blanco, salpicadero de azulejos tipo metro, electrodomésticos de acero inoxidable, suelo de madera en tonos medios, suelo marrón y encimeras blancas

Modelo de cocina minimalista grande abierta con fregadero sobremueble, armarios estilo shaker, puertas de armario negras, encimera de acrílico, salpicadero blanco, salpicadero de azulejos tipo metro, electrodomésticos con paneles, suelo de travertino, dos o más islas, suelo beige y encimeras blancas

Drawing design inspiration from the gorgeous gray stained cabinetry, we designed the rest of the home to reflect the industrial modern farmhouse vibe that came from these materials and finishes.

This beautiful eclectic kitchen brings together the class and simplistic feel of mid century modern with the comfort and natural elements of the farmhouse style. The white cabinets, tile and countertops make the perfect backdrop for the pops of color from the beams, brass hardware and black metal fixtures and cabinet frames.

With using the walnut cabinets, we tried to keep the sizes as uniform as possible but there were some aspects the client wanted. One of those was the corner appliance garage. Hiding these necessary evils in a beautiful cabinet with easy accessibility was the perfect marriage.

Embracing an authentic Craftsman-styled kitchen was one of the primary objectives for these New Jersey clients. They envisioned bending traditional hand-craftsmanship and modern amenities into a chef inspired kitchen. The woodwork in adjacent rooms help to facilitate a vision for this space to create a free-flowing open concept for family and friends to enjoy.
This kitchen takes inspiration from nature and its color palette is dominated by neutral and earth tones. Traditionally characterized with strong deep colors, the simplistic cherry cabinetry allows for straight, clean lines throughout the space. A green subway tile backsplash and granite countertops help to tie in additional earth tones and allow for the natural wood to be prominently displayed.
The rugged character of the perimeter is seamlessly tied into the center island. Featuring chef inspired appliances, the island incorporates a cherry butchers block to provide additional prep space and seating for family and friends. The free-standing stainless-steel hood helps to transform this Craftsman-style kitchen into a 21st century treasure.
173.708 ideas para cocinas con salpicadero de azulejos tipo metro y puertas de granito
1