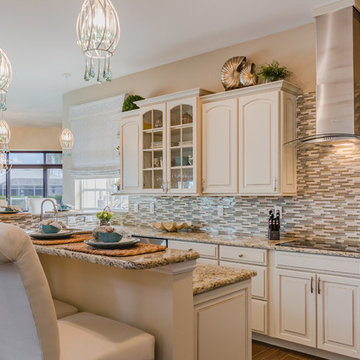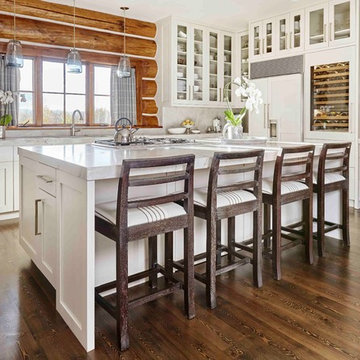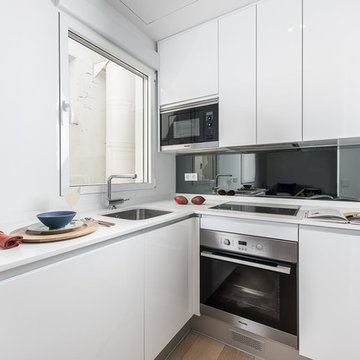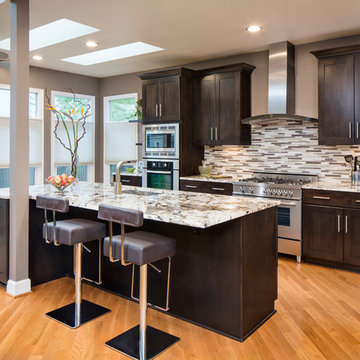19.521 ideas para cocinas con salpicadero de azulejos en listel y salpicadero de vidrio
Filtrar por
Presupuesto
Ordenar por:Popular hoy
1 - 20 de 19.521 fotos
Artículo 1 de 3

Transitional galley kitchen featuring dark, raised panel perimeter cabinetry with a light colored island. Engineered quartz countertops, matchstick tile and dark hardwood flooring. Photo courtesy of Jim McVeigh, KSI Designer. Dura Supreme Bella Maple Graphite Rub perimeter and Bella Classic White Rub island. Photo by Beth Singer.

This home is built by Robert Thomas Homes located in Minnesota. Our showcase models are professionally staged. Please contact Ambiance at Home for information on furniture - 952.440.6757

Photographer Adam Cohen
Imagen de cocina clásica con salpicadero de azulejos en listel, salpicadero multicolor, puertas de armario blancas, electrodomésticos de acero inoxidable, encimera de mármol y armarios estilo shaker
Imagen de cocina clásica con salpicadero de azulejos en listel, salpicadero multicolor, puertas de armario blancas, electrodomésticos de acero inoxidable, encimera de mármol y armarios estilo shaker

Imagen de cocina costera grande abierta con fregadero bajoencimera, armarios con paneles lisos, puertas de armario blancas, salpicadero blanco, salpicadero de vidrio, electrodomésticos de acero inoxidable, una isla y suelo beige

Barry Milligan
Ejemplo de cocina marinera de tamaño medio con armarios con paneles con relieve, puertas de armario blancas, encimera de granito, salpicadero multicolor, salpicadero de azulejos en listel, electrodomésticos con paneles, suelo de madera en tonos medios, una isla y suelo marrón
Ejemplo de cocina marinera de tamaño medio con armarios con paneles con relieve, puertas de armario blancas, encimera de granito, salpicadero multicolor, salpicadero de azulejos en listel, electrodomésticos con paneles, suelo de madera en tonos medios, una isla y suelo marrón

Ejemplo de cocinas en L rústica con armarios tipo vitrina, puertas de armario blancas, salpicadero de vidrio, electrodomésticos con paneles, suelo de madera en tonos medios, una isla y suelo marrón

Modelo de cocinas en U tradicional renovado grande cerrado con fregadero bajoencimera, armarios con paneles con relieve, puertas de armario blancas, encimera de granito, salpicadero beige, salpicadero de azulejos en listel, electrodomésticos de acero inoxidable, suelo de madera en tonos medios y una isla

David Wakely Photography
While we appreciate your love for our work, and interest in our projects, we are unable to answer every question about details in our photos. Please send us a private message if you are interested in our architectural services on your next project.

Fabulous workable kitchen with high ceilings, custom hewn beams, beautiful dining area with lots of light and tons of storage space.
Imagen de cocina clásica con armarios con paneles con relieve, puertas de armario beige, fregadero bajoencimera, salpicadero multicolor, salpicadero de azulejos en listel, electrodomésticos de acero inoxidable, suelo de madera oscura y una isla
Imagen de cocina clásica con armarios con paneles con relieve, puertas de armario beige, fregadero bajoencimera, salpicadero multicolor, salpicadero de azulejos en listel, electrodomésticos de acero inoxidable, suelo de madera oscura y una isla
Integrated bespoke cabinetry, butlers pantry and feature island bench are just some of the features of this functional and beautiful kitchen.
Ejemplo de cocina abovedada costera grande con armarios estilo shaker, puertas de armario blancas, encimera de mármol, una isla, encimeras blancas, machihembrado, salpicadero de vidrio, electrodomésticos con paneles, suelo de madera en tonos medios y suelo marrón
Ejemplo de cocina abovedada costera grande con armarios estilo shaker, puertas de armario blancas, encimera de mármol, una isla, encimeras blancas, machihembrado, salpicadero de vidrio, electrodomésticos con paneles, suelo de madera en tonos medios y suelo marrón

A 30" matte black Master Series Range pairs with matte black tiling, forest green cabinetry, and marble countertops in a newly renovated contemporary kitchen. Originally built in 1903 in Portland, Oregon, this kitchen displays a dramatic and timeless aesthetic at the heart of the home.
(Design: Donna DuFresne Interior Design / Photography: Chris Dibble)

we created a practical, L-shaped kitchen layout with an island bench integrated into the “golden triangle” that reduces steps between sink, stovetop and refrigerator for efficient use of space and ergonomics.
Instead of a splashback, windows are slotted in between the kitchen benchtop and overhead cupboards to allow natural light to enter the generous kitchen space. Overhead cupboards have been stretched to ceiling height to maximise storage space.
Timber screening was installed on the kitchen ceiling and wrapped down to form a bookshelf in the living area, then linked to the timber flooring. This creates a continuous flow and draws attention from the living area to establish an ambience of natural warmth, creating a minimalist and elegant kitchen.
The island benchtop is covered with extra large format porcelain tiles in a 'Calacatta' profile which are have the look of marble but are scratch and stain resistant. The 'crisp white' finish applied on the overhead cupboards blends well into the 'natural oak' look over the lower cupboards to balance the neutral timber floor colour.

The scullery from our Love Shack TV project . This is a pantry space that leads from the kitchen through to the laundry/mudroom. The scullery is equipped with a sink, integrated dishwasher, fridge and lots of tall pantry cabinetry with roll-out shelves.
Designed By: Rex Hirst
Photographed By: Tim Turner

Matt Francis Photos
Imagen de cocinas en U costero pequeño sin isla con fregadero bajoencimera, armarios estilo shaker, puertas de armario blancas, encimera de cuarzo compacto, salpicadero gris, electrodomésticos de acero inoxidable, suelo de madera en tonos medios, encimeras blancas y salpicadero de azulejos en listel
Imagen de cocinas en U costero pequeño sin isla con fregadero bajoencimera, armarios estilo shaker, puertas de armario blancas, encimera de cuarzo compacto, salpicadero gris, electrodomésticos de acero inoxidable, suelo de madera en tonos medios, encimeras blancas y salpicadero de azulejos en listel

Foto de cocinas en L rústica con armarios estilo shaker, puertas de armario de madera en tonos medios, salpicadero beige, salpicadero de azulejos en listel, electrodomésticos negros, una isla, suelo beige y encimeras negras

The kitchen of a large country house is not what it used to be. Dark, dingy and squirrelled away out of sight of the homeowners, the kitchen was purely designed to cater for the masses. Today, the ultimate country kitchen is a light, airy open room for actually living in, with space to relax and spend time in each other’s company while food can be easily prepared and served, and enjoyed all within a single space. And while catering for large shooting parties, and weekend entertaining is still essential, the kitchen also needs to feel homely enough for the family to enjoy themselves on a quiet mid-week evening.
This main kitchen of a large country house in the Cotswolds is the perfect example of a respectful renovation that brings an outdated layout up to date and provides an incredible open plan space for the whole family to enjoy together. When we design a kitchen, we want to capture the scale and proportion of the room while incorporating the client’s brief of how they like to cook, dine and live.
Photo Credit: Paul Craig

Diseño de cocinas en L nórdica pequeña abierta sin isla con fregadero bajoencimera, armarios con paneles lisos, puertas de armario blancas, encimera de cuarzo compacto, salpicadero verde, salpicadero de vidrio, electrodomésticos de acero inoxidable, suelo de madera clara, suelo beige y encimeras blancas

The new kitchen design balanced both form and function. Push to open doors finger pull mechanisms contribute to the contemporary and minimalist style our client wanted. The cabinetry design symmetry allowing the focal point - an eye catching window splashback - to take centre stage. Wash and preparation zones were allocated to the rear of the kitchen freeing up the grand island bench for casual family dining, entertaining and everyday activities. Photography: Urban Angles

Foto de cocina tradicional renovada con fregadero sobremueble, armarios estilo shaker, puertas de armario grises, salpicadero multicolor, salpicadero de azulejos en listel, electrodomésticos de acero inoxidable, una isla, encimeras blancas y suelo de madera clara
19.521 ideas para cocinas con salpicadero de azulejos en listel y salpicadero de vidrio
1
