19.527 ideas para cocinas con salpicadero de azulejos en listel y salpicadero de vidrio
Filtrar por
Presupuesto
Ordenar por:Popular hoy
61 - 80 de 19.527 fotos
Artículo 1 de 3
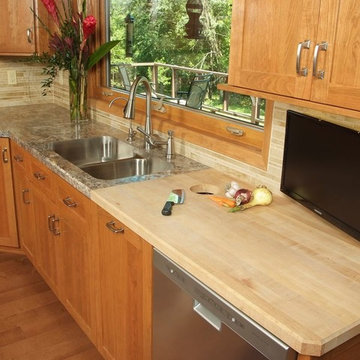
Custom Cabinets with built in butcher block countertop with garbage access through counter. Garbage/recycling cabinet. Lazy susan and base cabinets with roll out trays.
TV viewing.
Photo: Cole Photography
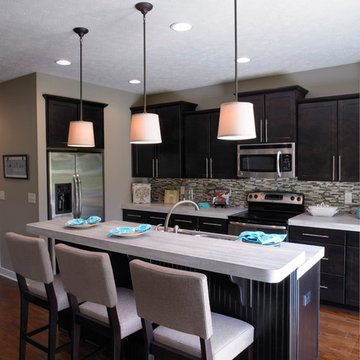
Jagoe Homes, Inc.
Project: The Orchard, Ozark Craftsman Home.
Location: Evansville, Indiana. Elevation: Craftsman-C1, Site Number: TO 1.
Foto de cocinas en L de estilo americano pequeña abierta con armarios estilo shaker, puertas de armario de madera en tonos medios, electrodomésticos de acero inoxidable, una isla, encimera de laminado, fregadero encastrado, salpicadero multicolor, salpicadero de azulejos en listel, suelo de madera oscura y suelo marrón
Foto de cocinas en L de estilo americano pequeña abierta con armarios estilo shaker, puertas de armario de madera en tonos medios, electrodomésticos de acero inoxidable, una isla, encimera de laminado, fregadero encastrado, salpicadero multicolor, salpicadero de azulejos en listel, suelo de madera oscura y suelo marrón

Built from the ground up on 80 acres outside Dallas, Oregon, this new modern ranch house is a balanced blend of natural and industrial elements. The custom home beautifully combines various materials, unique lines and angles, and attractive finishes throughout. The property owners wanted to create a living space with a strong indoor-outdoor connection. We integrated built-in sky lights, floor-to-ceiling windows and vaulted ceilings to attract ample, natural lighting. The master bathroom is spacious and features an open shower room with soaking tub and natural pebble tiling. There is custom-built cabinetry throughout the home, including extensive closet space, library shelving, and floating side tables in the master bedroom. The home flows easily from one room to the next and features a covered walkway between the garage and house. One of our favorite features in the home is the two-sided fireplace – one side facing the living room and the other facing the outdoor space. In addition to the fireplace, the homeowners can enjoy an outdoor living space including a seating area, in-ground fire pit and soaking tub.
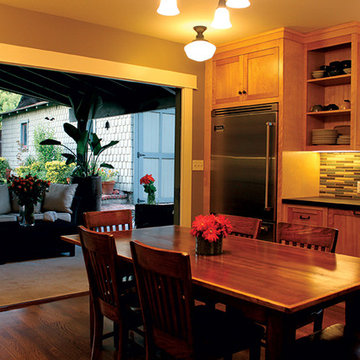
LaCantina Doors Wood bifold system
Imagen de cocinas en L de estilo americano grande con fregadero sobremueble, armarios estilo shaker, puertas de armario de madera oscura, salpicadero multicolor, salpicadero de azulejos en listel, electrodomésticos de acero inoxidable, suelo de madera en tonos medios y suelo marrón
Imagen de cocinas en L de estilo americano grande con fregadero sobremueble, armarios estilo shaker, puertas de armario de madera oscura, salpicadero multicolor, salpicadero de azulejos en listel, electrodomésticos de acero inoxidable, suelo de madera en tonos medios y suelo marrón

Custom Contemporary Home in a Northwest Modern Style utilizing warm natural materials such as cedar rainscreen siding, douglas fir beams, ceilings and cabinetry to soften the hard edges and clean lines generated with durable materials such as quartz counters, porcelain tile floors, custom steel railings and cast-in-place concrete hardscapes.
Photographs by Miguel Edwards
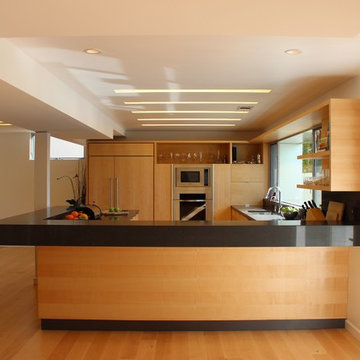
Kitchen opens to living, dining, and family rooms. Cabinetry is done in quarter-sawn maple with dark grey Caesarstone countertop.
Foto de cocinas en U actual de tamaño medio abierto con fregadero de doble seno, armarios con paneles lisos, puertas de armario de madera clara, encimera de cuarzo compacto, salpicadero de vidrio, electrodomésticos con paneles, suelo de madera clara, península y suelo beige
Foto de cocinas en U actual de tamaño medio abierto con fregadero de doble seno, armarios con paneles lisos, puertas de armario de madera clara, encimera de cuarzo compacto, salpicadero de vidrio, electrodomésticos con paneles, suelo de madera clara, península y suelo beige

Fabulous workable kitchen with high ceilings, custom hewn beams, beautiful dining area with lots of light and tons of storage space.
Imagen de cocina clásica con armarios con paneles con relieve, puertas de armario beige, fregadero bajoencimera, salpicadero multicolor, salpicadero de azulejos en listel, electrodomésticos de acero inoxidable, suelo de madera oscura y una isla
Imagen de cocina clásica con armarios con paneles con relieve, puertas de armario beige, fregadero bajoencimera, salpicadero multicolor, salpicadero de azulejos en listel, electrodomésticos de acero inoxidable, suelo de madera oscura y una isla

Foto de cocina contemporánea con salpicadero de azulejos en listel, salpicadero marrón, puertas de armario de madera clara, armarios con paneles lisos y fregadero bajoencimera

Custom Wet Bar Idea
Modelo de cocina actual con fregadero bajoencimera, puertas de armario de madera clara, salpicadero marrón, salpicadero de azulejos en listel y armarios con paneles lisos
Modelo de cocina actual con fregadero bajoencimera, puertas de armario de madera clara, salpicadero marrón, salpicadero de azulejos en listel y armarios con paneles lisos
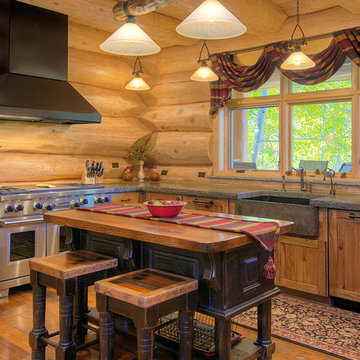
Modelo de cocinas en L rústica de tamaño medio con fregadero sobremueble, armarios estilo shaker, encimera de granito, suelo de madera en tonos medios, una isla, encimeras grises, puertas de armario de madera oscura, salpicadero de vidrio y electrodomésticos de acero inoxidable

DMAX Photography
Diseño de cocina marinera de tamaño medio con fregadero bajoencimera, armarios con paneles lisos, puertas de armario de madera oscura, salpicadero blanco, salpicadero de vidrio, electrodomésticos de acero inoxidable, una isla, suelo gris y encimeras grises
Diseño de cocina marinera de tamaño medio con fregadero bajoencimera, armarios con paneles lisos, puertas de armario de madera oscura, salpicadero blanco, salpicadero de vidrio, electrodomésticos de acero inoxidable, una isla, suelo gris y encimeras grises
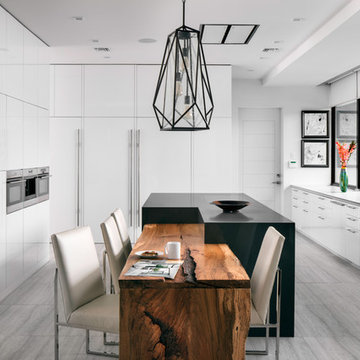
Unnek Image
Foto de cocina actual con fregadero bajoencimera, armarios con paneles lisos, puertas de armario blancas, salpicadero de vidrio, electrodomésticos con paneles, una isla, suelo gris y encimeras blancas
Foto de cocina actual con fregadero bajoencimera, armarios con paneles lisos, puertas de armario blancas, salpicadero de vidrio, electrodomésticos con paneles, una isla, suelo gris y encimeras blancas

Diseño de cocina vintage de tamaño medio con fregadero bajoencimera, armarios con paneles lisos, puertas de armario de madera en tonos medios, salpicadero multicolor, salpicadero de azulejos en listel, electrodomésticos de acero inoxidable, suelo de madera clara, una isla, encimera de cuarzo compacto y suelo marrón
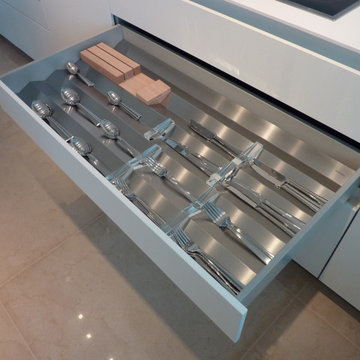
cucina Bulthaup con forma a U in laminato con ampia zona elettrodomestici e colonne. Isola centrale in laminato con anche a gola e push/pull. Tavolo alto snack in rovere naturale impiallacciato. sgabelli alti rivestiti in ecopelle marrone scuro

Imagen de cocina blanca y madera minimalista de tamaño medio con fregadero bajoencimera, armarios con paneles lisos, puertas de armario de madera oscura, encimera de cuarzo compacto, salpicadero negro, salpicadero de vidrio, electrodomésticos de acero inoxidable, suelo de madera oscura, una isla, suelo marrón y encimeras blancas
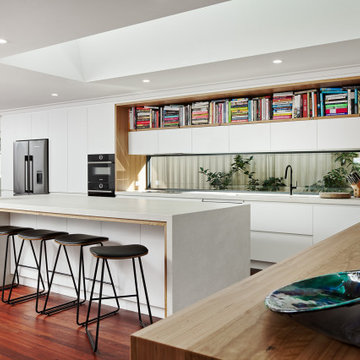
Cookbooks. A place for my clients much loved books was high on the list of reccommendations for thier family‘s new kitchen design. Not being able to part from any, my client needed a dedicated space for them to display amongst the design. The existing formal closed loving at the front of the home, entered into a separate compact kitchen and dining were to be transformed into an open, free flowing interior not disrupted by walls but somewhere the whole family were able to gather.
A soft palette layered with fresh whites, large slabs of clouded concrete benches, planked Jarrah timber floors finished with solid timber Blackbutt accents allow for seamless integration into the home‘s interior. Cabinetry compliments the expansive length of the kitchen, whilst the simplicity of design provides impact to the home.
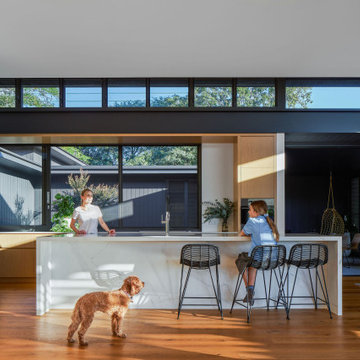
The Goodtown house is a beautifully crafted, texturally rich contemporary courtyard home in the sought-after suburb of Rochedale, 17km south- east of Brisbane.
The large 1900m2 plot situated on the corner of Goodtown street and Grieve road with large imposing neighbouring homes, presented a challenging design brief to the architects.
The introduction of a courtyard between the bedrooms and the living spaces was vital to allow the internal spaces to orientate inwards and find visual relief in the green spaces and view corridors framed by the building. The strip of garden between the building and Grieve Road was an important design consideration in allowing visual privacy and acoustic buffering from the roadway.
This sprawling single storey home sits gently on the site where subtle level changes navigate the landscape and the orientation.
Goodtown House presents large oversailing roof eaves to the north to create the essential shading over the clerestory windows below. The clerestory windows above the doors will encourage natural airflow and the ingress of soft light throughout the living areas.
The material palette is warm and diverse including charred timber, warm oak floors, steel, concrete and stone presented in a rich architectural composition. An interplay of levels, interconnected internal living spaces and the relationship to the exterior, creates a multi-faceted yet private living experience.

we created a practical, L-shaped kitchen layout with an island bench integrated into the “golden triangle” that reduces steps between sink, stovetop and refrigerator for efficient use of space and ergonomics.
Instead of a splashback, windows are slotted in between the kitchen benchtop and overhead cupboards to allow natural light to enter the generous kitchen space. Overhead cupboards have been stretched to ceiling height to maximise storage space.
Timber screening was installed on the kitchen ceiling and wrapped down to form a bookshelf in the living area, then linked to the timber flooring. This creates a continuous flow and draws attention from the living area to establish an ambience of natural warmth, creating a minimalist and elegant kitchen.
The island benchtop is covered with extra large format porcelain tiles in a 'Calacatta' profile which are have the look of marble but are scratch and stain resistant. The 'crisp white' finish applied on the overhead cupboards blends well into the 'natural oak' look over the lower cupboards to balance the neutral timber floor colour.
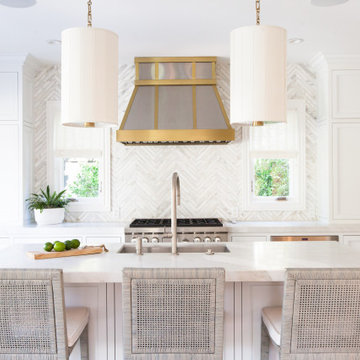
Imagen de cocinas en U tradicional renovado con fregadero bajoencimera, armarios estilo shaker, puertas de armario blancas, encimera de mármol, salpicadero verde, salpicadero de azulejos en listel, suelo de madera en tonos medios, una isla, suelo marrón y encimeras multicolor

Ejemplo de cocina moderna de tamaño medio con armarios con paneles lisos, suelo de cemento, una isla, suelo gris, fregadero de un seno, puertas de armario de madera en tonos medios, encimera de granito, salpicadero de vidrio, electrodomésticos negros y encimeras negras
19.527 ideas para cocinas con salpicadero de azulejos en listel y salpicadero de vidrio
4