55 ideas para cocinas con salpicadero de azulejos de terracota y suelo de linóleo
Filtrar por
Presupuesto
Ordenar por:Popular hoy
21 - 40 de 55 fotos
Artículo 1 de 3
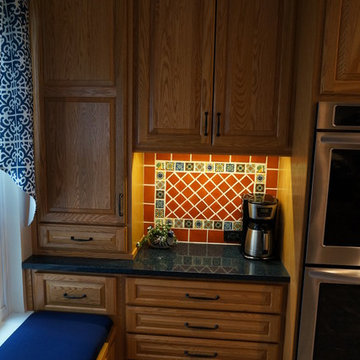
This kitchen renovation brings a taste of the southwest to the Jamison, PA home. The distinctive design and color scheme is brought to life by the beautiful handmade terracotta tiles, which is complemented by the warm wood tones of the kitchen cabinets. Extra features like a dish drawer cabinet, countertop pot filler, built in laundry center, and chimney hood add to both the style and practical elements of the kitchen.
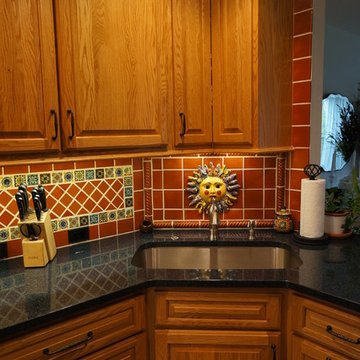
This kitchen renovation brings a taste of the southwest to the Jamison, PA home. The distinctive design and color scheme is brought to life by the beautiful handmade terracotta tiles, which is complemented by the warm wood tones of the kitchen cabinets. Extra features like a dish drawer cabinet, countertop pot filler, built in laundry center, and chimney hood add to both the style and practical elements of the kitchen.
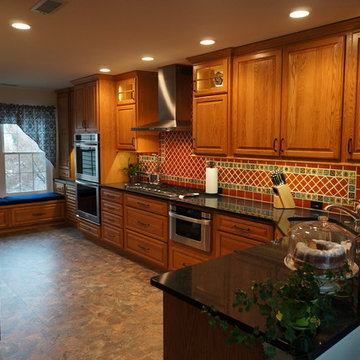
This kitchen renovation brings a taste of the southwest to the Jamison, PA home. The distinctive design and color scheme is brought to life by the beautiful handmade terracotta tiles, which is complemented by the warm wood tones of the kitchen cabinets. Extra features like a dish drawer cabinet, countertop pot filler, built in laundry center, and chimney hood add to both the style and practical elements of the kitchen.
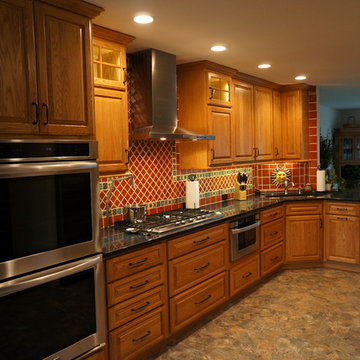
This kitchen renovation brings a taste of the southwest to the Jamison, PA home. The distinctive design and color scheme is brought to life by the beautiful handmade terracotta tiles, which is complemented by the warm wood tones of the kitchen cabinets. Extra features like a dish drawer cabinet, countertop pot filler, built in laundry center, and chimney hood add to both the style and practical elements of the kitchen.
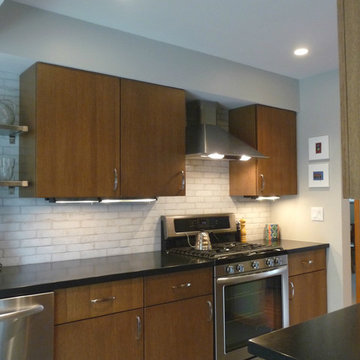
The kitchen is much more functional with a long stretch of counter space and open shelving making better use of the limited space. Most of the cabinets are the same width and are flat panel to help the kitchen feel more open and modern. The size and shape of the Ohio-made glazed hand mold tile nods to the mid-century brick fireplace wall in the living space.
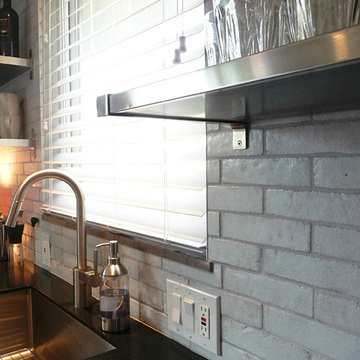
Foto de cocina contemporánea de tamaño medio cerrada con fregadero de un seno, armarios con paneles lisos, puertas de armario de madera oscura, encimera de acrílico, salpicadero blanco, salpicadero de azulejos de terracota, electrodomésticos de acero inoxidable y suelo de linóleo
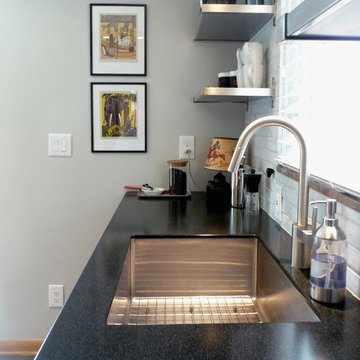
Diseño de cocina contemporánea de tamaño medio cerrada con fregadero de un seno, armarios con paneles lisos, puertas de armario de madera oscura, encimera de acrílico, salpicadero blanco, salpicadero de azulejos de terracota, electrodomésticos de acero inoxidable y suelo de linóleo
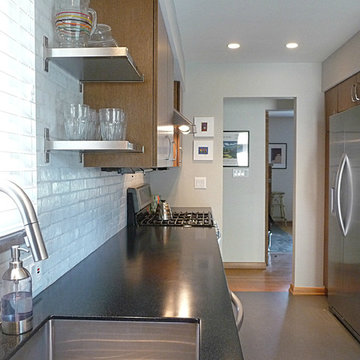
The kitchen is much more functional with a long stretch of counter space and open shelving making better use of the limited space. The size and shape of the Ohio-made glazed hand mold tile nods to the mid-century brick fireplace wall in the living space.
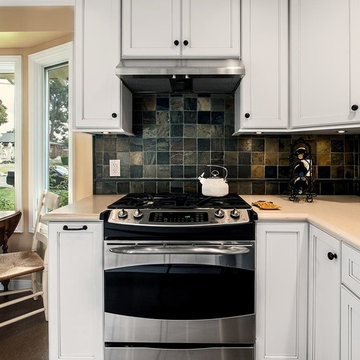
Imagen de cocinas en U clásico renovado pequeño con fregadero de doble seno, armarios con paneles empotrados, puertas de armario blancas, encimera de cuarzo compacto, salpicadero de azulejos de terracota, electrodomésticos de acero inoxidable y suelo de linóleo
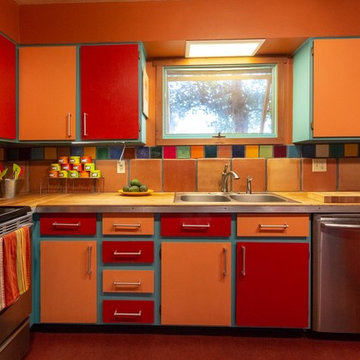
Photo by Pam Voth Photography
Ejemplo de cocina de estilo americano con fregadero encastrado, armarios con paneles lisos, puertas de armario naranjas, encimera de madera, salpicadero multicolor, salpicadero de azulejos de terracota, electrodomésticos de acero inoxidable, suelo de linóleo, suelo rojo y encimeras marrones
Ejemplo de cocina de estilo americano con fregadero encastrado, armarios con paneles lisos, puertas de armario naranjas, encimera de madera, salpicadero multicolor, salpicadero de azulejos de terracota, electrodomésticos de acero inoxidable, suelo de linóleo, suelo rojo y encimeras marrones
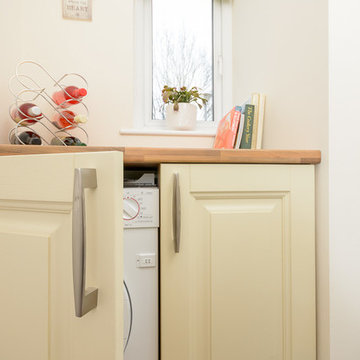
Modelo de cocina tradicional pequeña con puertas de armario de madera clara, encimera de madera, salpicadero marrón, salpicadero de azulejos de terracota, electrodomésticos con paneles, suelo de linóleo y península
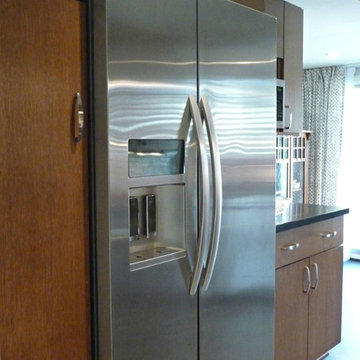
Even with the addition of a pantry and deep cabinet overhead, the kitchen is roomier with a counter depth side-by-side refrigerator and microwave cabinet.
The basement stairwell is sandwiched between the refrigerator wall and the living space behind. After considering the cost and requirements of the building codes, and the potential loss of a large closet in the same space, we decided to leave the wall intact rather than open it all up into the popular open plan style.
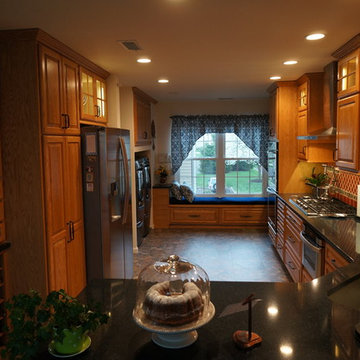
This kitchen renovation brings a taste of the southwest to the Jamison, PA home. The distinctive design and color scheme is brought to life by the beautiful handmade terracotta tiles, which is complemented by the warm wood tones of the kitchen cabinets. Extra features like a dish drawer cabinet, countertop pot filler, built in laundry center, and chimney hood add to both the style and practical elements of the kitchen.
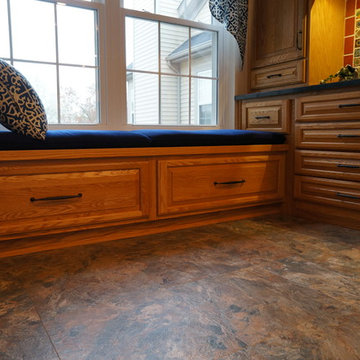
This kitchen renovation brings a taste of the southwest to the Jamison, PA home. The distinctive design and color scheme is brought to life by the beautiful handmade terracotta tiles, which is complemented by the warm wood tones of the kitchen cabinets. Extra features like a dish drawer cabinet, countertop pot filler, built in laundry center, and chimney hood add to both the style and practical elements of the kitchen.
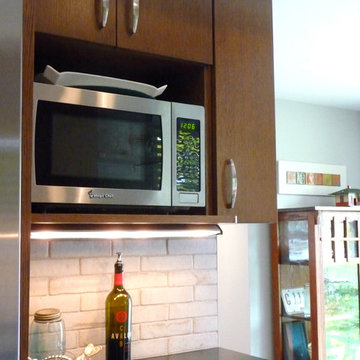
Even with the addition of a pantry and deep cabinet overhead, the kitchen is roomier with a counter depth side-by-side refrigerator and microwave cabinet.
The basement stairwell is between the refrigerator sandwiched between it and the living space behind. After considering the cost and requirements of the building codes, and the potential loss of a large closet in the same space, we decided to leave the wall intact rather than open it all up into the popular open plan style.
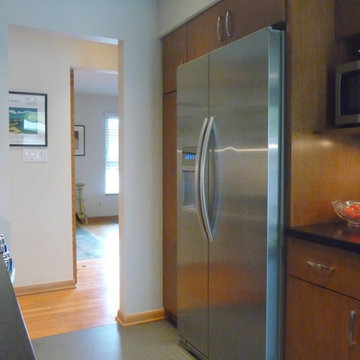
Even with the addition of a pantry and deep cabinet overhead, the kitchen is roomier with a counter depth side-by-side refrigerator and microwave cabinet.
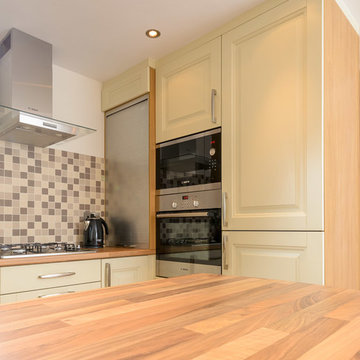
Foto de cocina tradicional pequeña con puertas de armario de madera clara, encimera de madera, salpicadero marrón, salpicadero de azulejos de terracota, electrodomésticos con paneles, suelo de linóleo y península
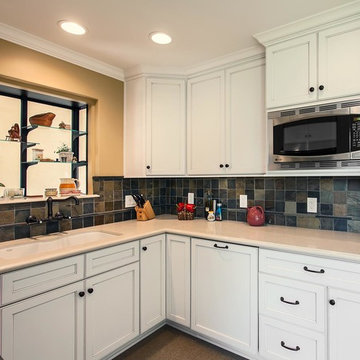
Foto de cocinas en U clásico renovado pequeño con fregadero de doble seno, armarios con paneles empotrados, puertas de armario blancas, encimera de cuarzo compacto, salpicadero de azulejos de terracota, electrodomésticos de acero inoxidable y suelo de linóleo
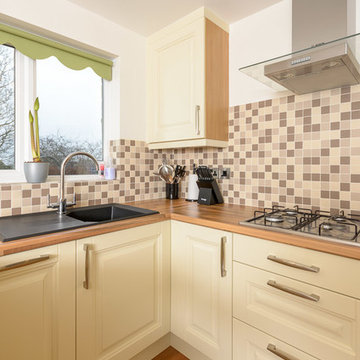
Ejemplo de cocina tradicional pequeña con puertas de armario de madera clara, encimera de madera, salpicadero marrón, salpicadero de azulejos de terracota, electrodomésticos con paneles, suelo de linóleo y península
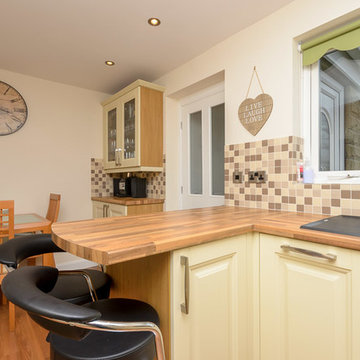
Ejemplo de cocina tradicional pequeña con puertas de armario de madera clara, encimera de madera, salpicadero marrón, salpicadero de azulejos de terracota, electrodomésticos con paneles, suelo de linóleo y península
55 ideas para cocinas con salpicadero de azulejos de terracota y suelo de linóleo
2