45 ideas para cocinas con salpicadero de azulejos de terracota y madera
Filtrar por
Presupuesto
Ordenar por:Popular hoy
1 - 20 de 45 fotos
Artículo 1 de 3

These homeowners were ready to update the home they had built when their girls were young. This was not a full gut remodel. The perimeter cabinetry mostly stayed but got new doors and height added at the top. The island and tall wood stained cabinet to the left of the sink are new and custom built and I hand-drew the design of the new range hood. The beautiful reeded detail came from our idea to add this special element to the new island and cabinetry. Bringing it over to the hood just tied everything together. We were so in love with this stunning Quartzite we chose for the countertops we wanted to feature it further in a custom apron-front sink. We were in love with the look of Zellige tile and it seemed like the perfect space to use it in.
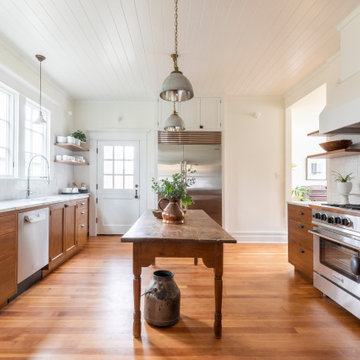
Finishes and fixtures are practical and attractive, from Versatile Wood Products custom cabinets to Calacatta marble and luminous zellige tile.
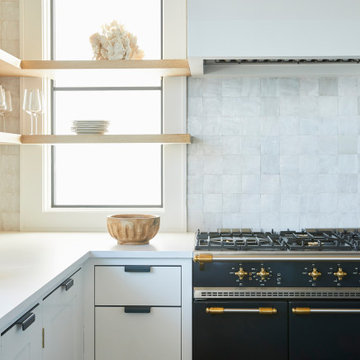
design by Jessica Gething Design
built by R2Q Construction
photos by Genevieve Garruppo
kitchen by Plain English
Modelo de cocinas en U marinero con armarios estilo shaker, salpicadero blanco, salpicadero de azulejos de terracota, suelo de cemento, una isla, suelo gris, encimeras blancas y madera
Modelo de cocinas en U marinero con armarios estilo shaker, salpicadero blanco, salpicadero de azulejos de terracota, suelo de cemento, una isla, suelo gris, encimeras blancas y madera
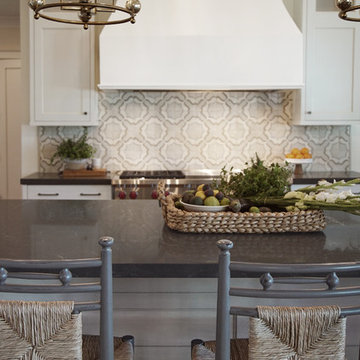
Heather Ryan, Interior Designer
H.Ryan Studio - Scottsdale, AZ
www.hryanstudio.com
Ejemplo de cocinas en U tradicional renovado grande abierto con fregadero sobremueble, armarios estilo shaker, puertas de armario grises, encimera de cuarzo compacto, salpicadero multicolor, salpicadero de azulejos de terracota, electrodomésticos de acero inoxidable, suelo de madera en tonos medios, una isla, suelo marrón, encimeras negras y madera
Ejemplo de cocinas en U tradicional renovado grande abierto con fregadero sobremueble, armarios estilo shaker, puertas de armario grises, encimera de cuarzo compacto, salpicadero multicolor, salpicadero de azulejos de terracota, electrodomésticos de acero inoxidable, suelo de madera en tonos medios, una isla, suelo marrón, encimeras negras y madera

Modern rustic kitchen design featuring a custom metal bar cabinet with open shelving.
Imagen de cocina rural grande con fregadero bajoencimera, armarios con paneles lisos, puertas de armario blancas, encimera de acrílico, salpicadero verde, salpicadero de azulejos de terracota, electrodomésticos de acero inoxidable, suelo de baldosas de terracota, una isla, suelo naranja, encimeras blancas y madera
Imagen de cocina rural grande con fregadero bajoencimera, armarios con paneles lisos, puertas de armario blancas, encimera de acrílico, salpicadero verde, salpicadero de azulejos de terracota, electrodomésticos de acero inoxidable, suelo de baldosas de terracota, una isla, suelo naranja, encimeras blancas y madera

These homeowners were ready to update the home they had built when their girls were young. This was not a full gut remodel. The perimeter cabinetry mostly stayed but got new doors and height added at the top. The island and tall wood stained cabinet to the left of the sink are new and custom built and I hand-drew the design of the new range hood. The beautiful reeded detail came from our idea to add this special element to the new island and cabinetry. Bringing it over to the hood just tied everything together. We were so in love with this stunning Quartzite we chose for the countertops we wanted to feature it further in a custom apron-front sink. We were in love with the look of Zellige tile and it seemed like the perfect space to use it in.
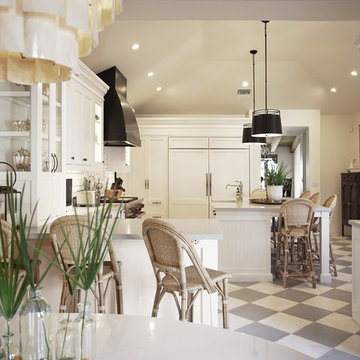
Heather Ryan, Interior Designer H.Ryan Studio - Scottsdale, AZ www.hryanstudio.com
Modelo de cocina clásica renovada extra grande con fregadero sobremueble, armarios con paneles empotrados, puertas de armario blancas, encimera de cuarzo compacto, salpicadero blanco, salpicadero de azulejos de terracota, electrodomésticos de acero inoxidable, suelo de baldosas de terracota, una isla, suelo multicolor, encimeras grises y madera
Modelo de cocina clásica renovada extra grande con fregadero sobremueble, armarios con paneles empotrados, puertas de armario blancas, encimera de cuarzo compacto, salpicadero blanco, salpicadero de azulejos de terracota, electrodomésticos de acero inoxidable, suelo de baldosas de terracota, una isla, suelo multicolor, encimeras grises y madera

Blending the old with the new gives this space a timeless feel and adds character and soul.
Ejemplo de cocina bohemia de tamaño medio sin isla con fregadero sobremueble, armarios con paneles empotrados, salpicadero multicolor, salpicadero de azulejos de terracota, electrodomésticos de colores, suelo de baldosas de porcelana, suelo multicolor, encimeras blancas y madera
Ejemplo de cocina bohemia de tamaño medio sin isla con fregadero sobremueble, armarios con paneles empotrados, salpicadero multicolor, salpicadero de azulejos de terracota, electrodomésticos de colores, suelo de baldosas de porcelana, suelo multicolor, encimeras blancas y madera
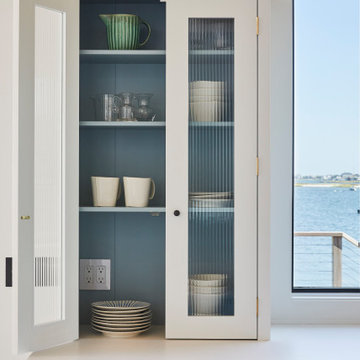
design by Jessica Gething Design
built by R2Q Construction
photos by Genevieve Garruppo
kitchen by Plain English
Ejemplo de cocinas en U costero con armarios estilo shaker, salpicadero blanco, salpicadero de azulejos de terracota, suelo de cemento, una isla, suelo gris, encimeras blancas y madera
Ejemplo de cocinas en U costero con armarios estilo shaker, salpicadero blanco, salpicadero de azulejos de terracota, suelo de cemento, una isla, suelo gris, encimeras blancas y madera
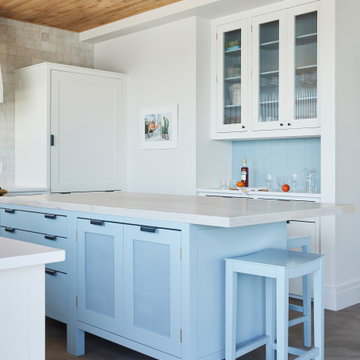
design by Jessica Gething Design
built by R2Q Construction
photos by Genevieve Garruppo
kitchen by Plain English
Foto de cocinas en U marinero con armarios estilo shaker, salpicadero blanco, salpicadero de azulejos de terracota, suelo de cemento, una isla, suelo gris, encimeras blancas y madera
Foto de cocinas en U marinero con armarios estilo shaker, salpicadero blanco, salpicadero de azulejos de terracota, suelo de cemento, una isla, suelo gris, encimeras blancas y madera
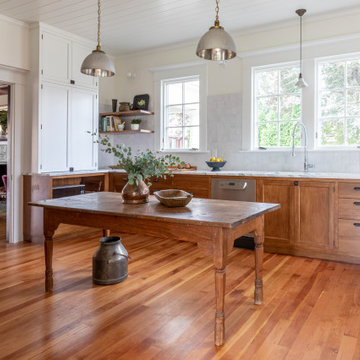
The kitchen flooring is reclaimed, 100-year-old Fir from a school in Silverton, Oregon, and painted tongue and groove paneling on the ceiling adds to the old house feel. The antique table is easily moved to accommodate a circle of friends prepping a meal or busy caterers, creating and serving a celebration feast.
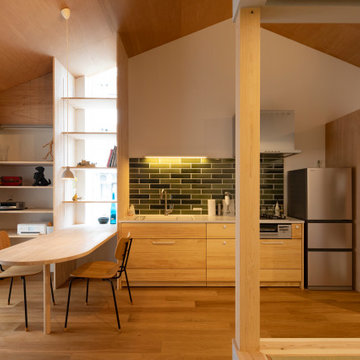
Imagen de cocina lineal escandinava pequeña abierta sin isla con fregadero integrado, armarios con paneles lisos, puertas de armario de madera oscura, encimera de acrílico, salpicadero gris, salpicadero de azulejos de terracota, electrodomésticos de acero inoxidable, suelo de madera en tonos medios, encimeras grises y madera
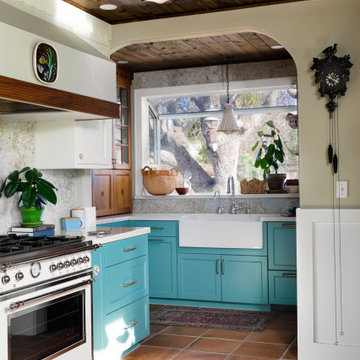
The Bertazzoni range keeps with an old world feel.
Modelo de cocina ecléctica de tamaño medio sin isla con fregadero sobremueble, armarios con paneles empotrados, salpicadero multicolor, salpicadero de azulejos de terracota, electrodomésticos de colores, suelo de baldosas de porcelana, suelo multicolor, encimeras blancas y madera
Modelo de cocina ecléctica de tamaño medio sin isla con fregadero sobremueble, armarios con paneles empotrados, salpicadero multicolor, salpicadero de azulejos de terracota, electrodomésticos de colores, suelo de baldosas de porcelana, suelo multicolor, encimeras blancas y madera
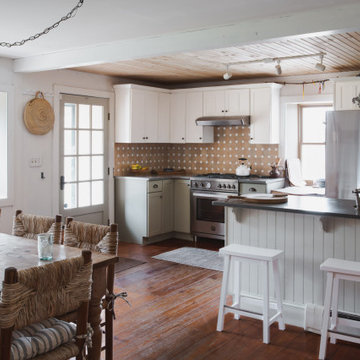
Imagen de cocina comedor de estilo de casa de campo con armarios estilo shaker, salpicadero de azulejos de terracota, suelo de madera oscura, encimeras grises y madera
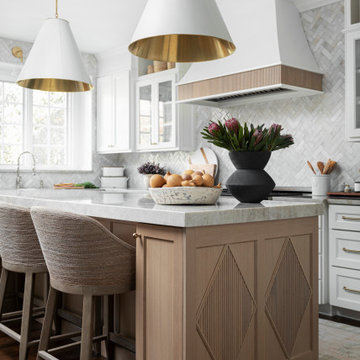
These homeowners were ready to update the home they had built when their girls were young. This was not a full gut remodel. The perimeter cabinetry mostly stayed but got new doors and height added at the top. The island and tall wood stained cabinet to the left of the sink are new and custom built and I hand-drew the design of the new range hood. The beautiful reeded detail came from our idea to add this special element to the new island and cabinetry. Bringing it over to the hood just tied everything together. We were so in love with this stunning Quartzite we chose for the countertops we wanted to feature it further in a custom apron-front sink. We were in love with the look of Zellige tile and it seemed like the perfect space to use it in.
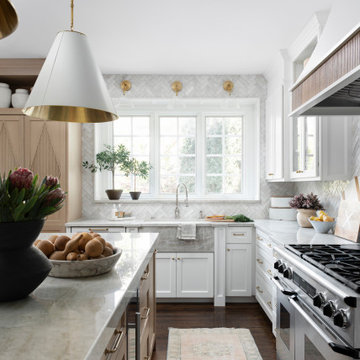
These homeowners were ready to update the home they had built when their girls were young. This was not a full gut remodel. The perimeter cabinetry mostly stayed but got new doors and height added at the top. The island and tall wood stained cabinet to the left of the sink are new and custom built and I hand-drew the design of the new range hood. The beautiful reeded detail came from our idea to add this special element to the new island and cabinetry. Bringing it over to the hood just tied everything together. We were so in love with this stunning Quartzite we chose for the countertops we wanted to feature it further in a custom apron-front sink. We were in love with the look of Zellige tile and it seemed like the perfect space to use it in.

These homeowners were ready to update the home they had built when their girls were young. This was not a full gut remodel. The perimeter cabinetry mostly stayed but got new doors and height added at the top. The island and tall wood stained cabinet to the left of the sink are new and custom built and I hand-drew the design of the new range hood. The beautiful reeded detail came from our idea to add this special element to the new island and cabinetry. Bringing it over to the hood just tied everything together. We were so in love with this stunning Quartzite we chose for the countertops we wanted to feature it further in a custom apron-front sink. We were in love with the look of Zellige tile and it seemed like the perfect space to use it in.
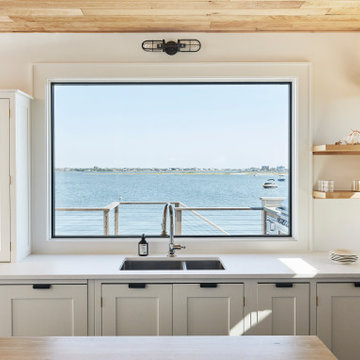
design by Jessica Gething Design
built by R2Q Construction
photos by Genevieve Garruppo
kitchen by Plain English
Modelo de cocinas en U marinero con armarios estilo shaker, salpicadero blanco, salpicadero de azulejos de terracota, suelo de cemento, una isla, suelo gris, encimeras blancas y madera
Modelo de cocinas en U marinero con armarios estilo shaker, salpicadero blanco, salpicadero de azulejos de terracota, suelo de cemento, una isla, suelo gris, encimeras blancas y madera

These homeowners were ready to update the home they had built when their girls were young. This was not a full gut remodel. The perimeter cabinetry mostly stayed but got new doors and height added at the top. The island and tall wood stained cabinet to the left of the sink are new and custom built and I hand-drew the design of the new range hood. The beautiful reeded detail came from our idea to add this special element to the new island and cabinetry. Bringing it over to the hood just tied everything together. We were so in love with this stunning Quartzite we chose for the countertops we wanted to feature it further in a custom apron-front sink. We were in love with the look of Zellige tile and it seemed like the perfect space to use it in.

These homeowners were ready to update the home they had built when their girls were young. This was not a full gut remodel. The perimeter cabinetry mostly stayed but got new doors and height added at the top. The island and tall wood stained cabinet to the left of the sink are new and custom built and I hand-drew the design of the new range hood. The beautiful reeded detail came from our idea to add this special element to the new island and cabinetry. Bringing it over to the hood just tied everything together. We were so in love with this stunning Quartzite we chose for the countertops we wanted to feature it further in a custom apron-front sink. We were in love with the look of Zellige tile and it seemed like the perfect space to use it in.
45 ideas para cocinas con salpicadero de azulejos de terracota y madera
1