403 ideas para cocinas con salpicadero de azulejos de porcelana y suelo de pizarra
Filtrar por
Presupuesto
Ordenar por:Popular hoy
1 - 20 de 403 fotos
Artículo 1 de 3

Modelo de cocina contemporánea de tamaño medio sin isla con fregadero de un seno, armarios con paneles lisos, puertas de armario de madera oscura, encimera de cuarzo compacto, salpicadero azul, salpicadero de azulejos de porcelana, electrodomésticos de acero inoxidable, suelo de pizarra, suelo negro y encimeras blancas

Modelo de cocina actual de tamaño medio con fregadero bajoencimera, armarios estilo shaker, puertas de armario grises, encimera de cuarzo compacto, salpicadero blanco, salpicadero de azulejos de porcelana, electrodomésticos de acero inoxidable, suelo de pizarra, una isla, suelo multicolor y encimeras blancas
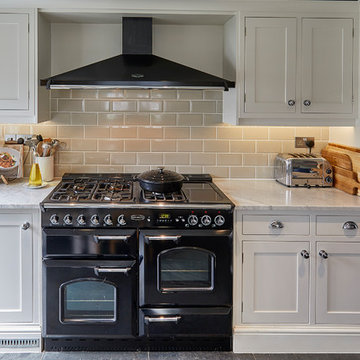
Photographed by Carica Media / Barney Hindle
Imagen de cocina clásica de tamaño medio sin isla con fregadero sobremueble, armarios estilo shaker, puertas de armario blancas, encimera de mármol, salpicadero beige, salpicadero de azulejos de porcelana, electrodomésticos negros, suelo de pizarra, suelo gris y encimeras blancas
Imagen de cocina clásica de tamaño medio sin isla con fregadero sobremueble, armarios estilo shaker, puertas de armario blancas, encimera de mármol, salpicadero beige, salpicadero de azulejos de porcelana, electrodomésticos negros, suelo de pizarra, suelo gris y encimeras blancas
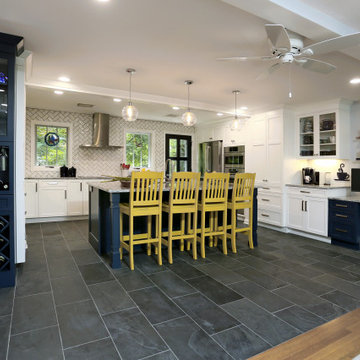
Open concept kitchen and dining; we removed two columns and opened up the connection between the two spaces creating a more cohesive environment and marrying traditional details with more modern ideas.

The existing white laminate cabinets, gray counter tops and stark tile flooring did not match the rich old-world trim, natural wood elements and traditional layout of this Victorian home. The new kitchen boasts custom painted cabinets in Blue Mill Springs by Benjamin Moore. We also popped color in their new half bath using Ravishing Coral by Sherwin Williams on the new custom vanity. The wood tones brought in with the walnut island top, alder floating shelves and bench seat as well as the reclaimed barn board ceiling not only contrast the intense hues of the cabinets but help to bring nature into their world. The natural slate floor, black hexagon bathroom tile and custom coral back splash tile by Fire Clay help to tie these two spaces together. Of course the new working triangle allows this growing family to congregate together with multiple tasks at hand without getting in the way of each other and the added storage allow this space to feel open and organized even though they still use the new entry door as their main access to the home. Beautiful transformation!!!!
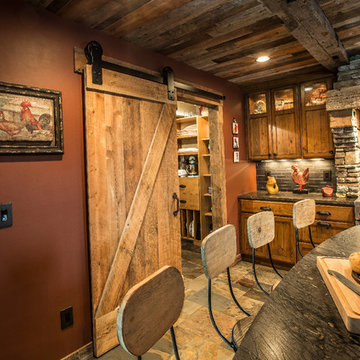
Sliding barn door from reclaimed lumber. Hand-hewn timber post and beams. Custom reclaimed timber & stone veneer hood with Thermador range and hood insert. Custom distressed rustic cherry cabinetry and honed granite counter tops. Herringbone back splash.
Photo by: Tom Martineau (Martineau Design)
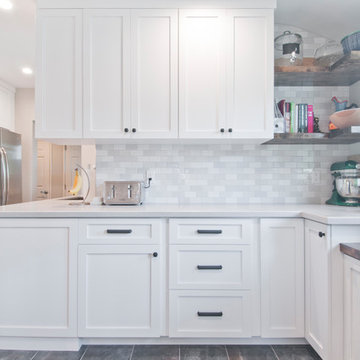
Avesha Michael
Modelo de cocinas en L contemporánea de tamaño medio sin isla con fregadero bajoencimera, armarios estilo shaker, puertas de armario blancas, encimera de cuarcita, salpicadero blanco, salpicadero de azulejos de porcelana, electrodomésticos de acero inoxidable, suelo de pizarra, suelo gris y encimeras blancas
Modelo de cocinas en L contemporánea de tamaño medio sin isla con fregadero bajoencimera, armarios estilo shaker, puertas de armario blancas, encimera de cuarcita, salpicadero blanco, salpicadero de azulejos de porcelana, electrodomésticos de acero inoxidable, suelo de pizarra, suelo gris y encimeras blancas
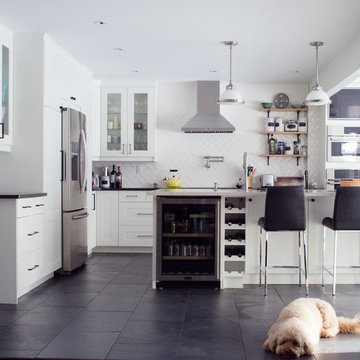
BHB
Ejemplo de cocina actual de tamaño medio con fregadero bajoencimera, armarios estilo shaker, puertas de armario blancas, encimera de cuarcita, salpicadero blanco, salpicadero de azulejos de porcelana, electrodomésticos de acero inoxidable, suelo de pizarra y una isla
Ejemplo de cocina actual de tamaño medio con fregadero bajoencimera, armarios estilo shaker, puertas de armario blancas, encimera de cuarcita, salpicadero blanco, salpicadero de azulejos de porcelana, electrodomésticos de acero inoxidable, suelo de pizarra y una isla
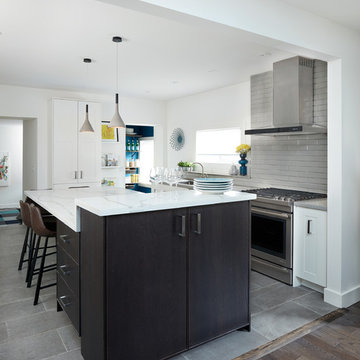
Kim Jeffery - Photographer
Modelo de cocina actual con fregadero encastrado, armarios estilo shaker, puertas de armario de madera en tonos medios, encimera de cuarzo compacto, salpicadero verde, salpicadero de azulejos de porcelana, electrodomésticos de acero inoxidable, suelo de pizarra, una isla y suelo gris
Modelo de cocina actual con fregadero encastrado, armarios estilo shaker, puertas de armario de madera en tonos medios, encimera de cuarzo compacto, salpicadero verde, salpicadero de azulejos de porcelana, electrodomésticos de acero inoxidable, suelo de pizarra, una isla y suelo gris
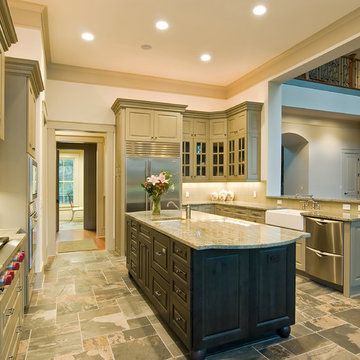
Diseño de cocinas en U tradicional grande abierto con fregadero sobremueble, armarios con paneles con relieve, puertas de armario verdes, encimera de granito, salpicadero beige, salpicadero de azulejos de porcelana, electrodomésticos de acero inoxidable, suelo de pizarra y una isla
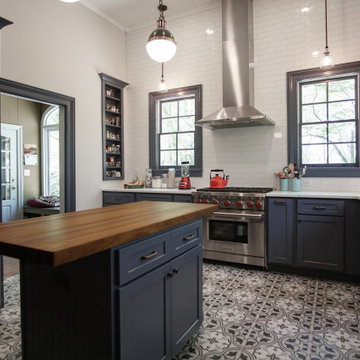
The angle of the kitchen shows off the center island, more of the beautifully crafted cabinets, and the low hanging lights!
Foto de cocinas en U tradicional de tamaño medio con despensa, fregadero sobremueble, armarios tipo vitrina, puertas de armario azules, encimera de mármol, salpicadero blanco, salpicadero de azulejos de porcelana, electrodomésticos de acero inoxidable, suelo de pizarra, una isla, suelo blanco y encimeras blancas
Foto de cocinas en U tradicional de tamaño medio con despensa, fregadero sobremueble, armarios tipo vitrina, puertas de armario azules, encimera de mármol, salpicadero blanco, salpicadero de azulejos de porcelana, electrodomésticos de acero inoxidable, suelo de pizarra, una isla, suelo blanco y encimeras blancas
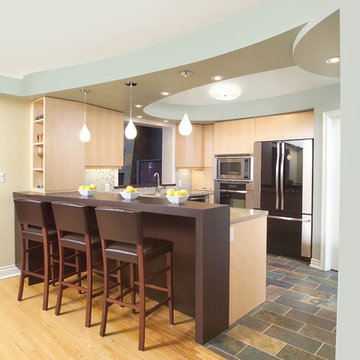
Arnal Photography
Diseño de cocina ecléctica con salpicadero de azulejos de porcelana, armarios con paneles lisos, puertas de armario de madera clara, encimera de granito, suelo de pizarra, salpicadero multicolor, electrodomésticos de acero inoxidable y suelo multicolor
Diseño de cocina ecléctica con salpicadero de azulejos de porcelana, armarios con paneles lisos, puertas de armario de madera clara, encimera de granito, suelo de pizarra, salpicadero multicolor, electrodomésticos de acero inoxidable y suelo multicolor
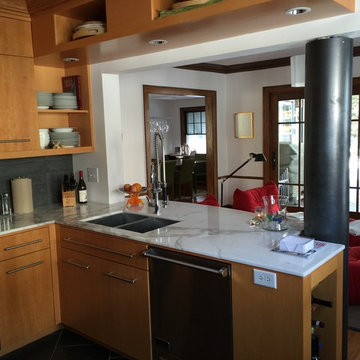
After removal of a wall separating the kitchen from the original dining room the space now flows from the kitchen to the new media room, formerly the dining room. The steel column is a "jacket" around the second floor bathroom waste pipe. Storage in the kitchen includes upper-upper cabinets for seasonal items. By a simple removal of a non-load bearing wall and the closing of two openings into the original kitchen the counter space and cabinet storage was tripled.
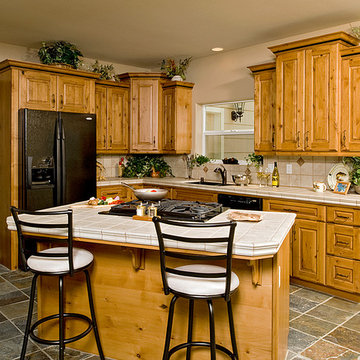
Steven Whitsitt, Dura Supreme Cabinetry
Imagen de cocinas en L rural pequeña abierta con fregadero bajoencimera, puertas de armario de madera oscura, encimera de azulejos, salpicadero beige, salpicadero de azulejos de porcelana, electrodomésticos negros y suelo de pizarra
Imagen de cocinas en L rural pequeña abierta con fregadero bajoencimera, puertas de armario de madera oscura, encimera de azulejos, salpicadero beige, salpicadero de azulejos de porcelana, electrodomésticos negros y suelo de pizarra
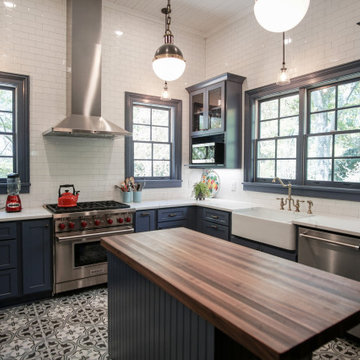
Another shot of the center island, this time showing us the stainless dish washer, and larger view of the wall tile.
Diseño de cocinas en U clásico de tamaño medio con despensa, fregadero sobremueble, armarios tipo vitrina, puertas de armario azules, encimera de mármol, salpicadero blanco, salpicadero de azulejos de porcelana, electrodomésticos de acero inoxidable, suelo de pizarra, una isla, suelo blanco y encimeras blancas
Diseño de cocinas en U clásico de tamaño medio con despensa, fregadero sobremueble, armarios tipo vitrina, puertas de armario azules, encimera de mármol, salpicadero blanco, salpicadero de azulejos de porcelana, electrodomésticos de acero inoxidable, suelo de pizarra, una isla, suelo blanco y encimeras blancas

The existing white laminate cabinets, gray counter tops and stark tile flooring did not match the rich old-world trim, natural wood elements and traditional layout of this Victorian home. The new kitchen boasts custom painted cabinets in Blue Mill Springs by Benjamin Moore. We also popped color in their new half bath using Ravishing Coral by Sherwin Williams on the new custom vanity. The wood tones brought in with the walnut island top, alder floating shelves and bench seat as well as the reclaimed barn board ceiling not only contrast the intense hues of the cabinets but help to bring nature into their world. The natural slate floor, black hexagon bathroom tile and custom coral back splash tile by Fire Clay help to tie these two spaces together. Of course the new working triangle allows this growing family to congregate together with multiple tasks at hand without getting in the way of each other and the added storage allow this space to feel open and organized even though they still use the new entry door as their main access to the home. Beautiful transformation!!!!

Ejemplo de cocina de estilo americano grande con fregadero sobremueble, armarios con paneles con relieve, puertas de armario blancas, encimera de granito, salpicadero verde, salpicadero de azulejos de porcelana, electrodomésticos con paneles, suelo de pizarra y una isla

When they briefed us on this two-storey 85 m2 extension to their beautifully-proportioned Regency villa, our clients envisioned a clean, modern take on its traditional, heritage framework with an open, light-filled lounge/dining/kitchen plan topped by a new master bedroom.
Simply opening the front door of the Edwardian-style façade unveils a dramatic surprise: a traditional hallway freshened up by a little lick of paint leading to a sumptuous lounge and dining area enveloped in crisp white walls and floor-to-ceiling glazing that spans the rear and side façades and looks out to the sumptuous garden, its century-old weeping willow and oh-so-pretty Virginia Creepers. The result is an eclectic mix of old and new. All in all a vibrant home full of the owners personalities. Come on in!
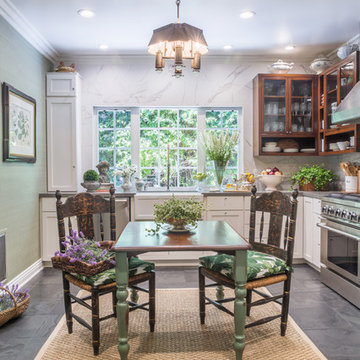
JL Interiors is a LA-based creative/diverse firm that specializes in residential interiors. JL Interiors empowers homeowners to design their dream home that they can be proud of! The design isn’t just about making things beautiful; it’s also about making things work beautifully. Contact us for a free consultation Hello@JLinteriors.design _ 310.390.6849_ www.JLinteriors.design
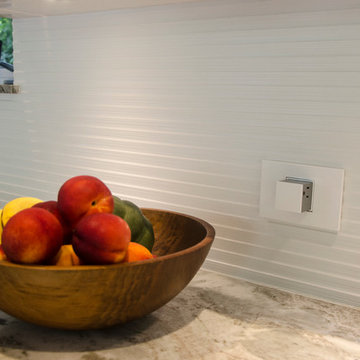
Foto de cocina lineal contemporánea grande abierta con fregadero bajoencimera, armarios con paneles lisos, puertas de armario blancas, encimera de granito, salpicadero blanco, salpicadero de azulejos de porcelana, electrodomésticos de acero inoxidable, suelo de pizarra y una isla
403 ideas para cocinas con salpicadero de azulejos de porcelana y suelo de pizarra
1