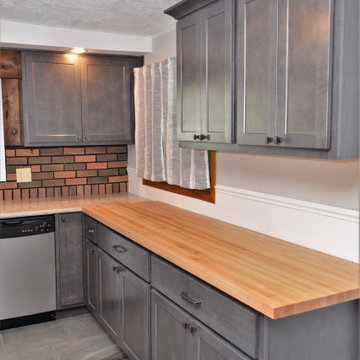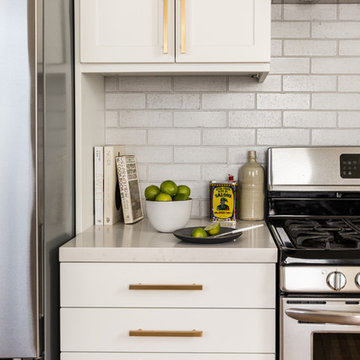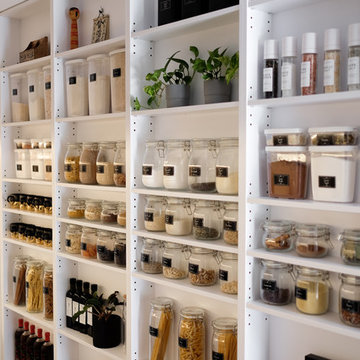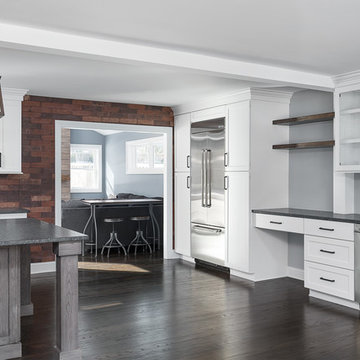23.032 ideas para cocinas con salpicadero de azulejos de cemento y salpicadero de ladrillos
Filtrar por
Presupuesto
Ordenar por:Popular hoy
21 - 40 de 23.032 fotos
Artículo 1 de 3

Bring heirloom quality to your kitchen design. Play with your brick pattern, like this kitchen's dark green brick floor.
DESIGN
Pepper Design Co.
PHOTOS
Allison Corona
Tile Shown: Brick in Custom Green, try Cascade for a similar look.

Late 1800s Victorian Bungalow i Central Denver was updated creating an entirely different experience to a young couple who loved to cook and entertain.
By opening up two load bearing wall, replacing and refinishing new wood floors with radiant heating, exposing brick and ultimately painting the brick.. the space transformed in a huge open yet warm entertaining haven. Bold color was at the heart of this palette and the homeowners personal essence.

Kitchen (range and hood-vent)
Ejemplo de cocinas en L tradicional grande con fregadero sobremueble, armarios con paneles con relieve, puertas de armario blancas, encimera de granito, salpicadero blanco, salpicadero de ladrillos, electrodomésticos de acero inoxidable, suelo de madera en tonos medios, una isla, suelo marrón y encimeras beige
Ejemplo de cocinas en L tradicional grande con fregadero sobremueble, armarios con paneles con relieve, puertas de armario blancas, encimera de granito, salpicadero blanco, salpicadero de ladrillos, electrodomésticos de acero inoxidable, suelo de madera en tonos medios, una isla, suelo marrón y encimeras beige

Кухня в лофт стиле, с островом. Фасады из массива и крашенного мдф, на металлических рамах. Использованы элементы закаленного армированного стекла и сетки.

Ejemplo de cocina comedor industrial pequeña con fregadero integrado, armarios estilo shaker, puertas de armario blancas, encimera de acero inoxidable, salpicadero rojo, salpicadero de ladrillos, electrodomésticos de colores y suelo de madera clara

To evoke a Charleston vibe in this kitchen, a brick and mortar backsplash in earthy tones was installed to compliment the rich wood stained cabinetry. Lantern pendant lights were selected for over the 8-foot island. New quartz countertops completed this kitchen update.

Foto de cocina comedor lineal industrial grande con fregadero bajoencimera, armarios con paneles empotrados, puertas de armario negras, encimera de cemento, salpicadero marrón, salpicadero de ladrillos, electrodomésticos de acero inoxidable, suelo de cemento, una isla, suelo gris y encimeras grises

Foto de cocina contemporánea de tamaño medio con fregadero de doble seno, armarios con paneles lisos, puertas de armario de madera oscura, encimera de cuarzo compacto, salpicadero blanco, salpicadero de ladrillos, electrodomésticos de acero inoxidable, suelo de cemento, suelo gris y encimeras blancas

Cabinet Brand: BaileyTown USA
Wood Species: Maple
Cabinet Finish: Slate
Door Style: Chesapeake
Counter top: John Boos Butcher Block, Hard Rock Maple, Oil finish

Foto de cocinas en L costera de tamaño medio abierta con fregadero bajoencimera, puertas de armario blancas, salpicadero verde, electrodomésticos de acero inoxidable, suelo de madera clara, una isla, suelo beige, encimera de cuarcita, salpicadero de azulejos de cemento, encimeras blancas y armarios con paneles empotrados

Diseño de cocinas en U industrial con fregadero sobremueble, armarios estilo shaker, puertas de armario negras, salpicadero rojo, salpicadero de ladrillos, electrodomésticos de acero inoxidable, suelo de madera clara, una isla y encimeras blancas

Modelo de cocina minimalista de tamaño medio abierta con armarios con paneles lisos, salpicadero de azulejos de cemento, electrodomésticos con paneles, una isla, todos los diseños de techos, fregadero encastrado, puertas de armario de madera clara, encimera de madera, salpicadero blanco, suelo de azulejos de cemento, suelo gris, encimeras grises y pared de piedra

This kitchen took a tired, 80’s builder kitchen and revamped it into a personalized gathering space for our wonderful client. The existing space was split up by the dated configuration of eat-in kitchen table area to one side and cramped workspace on the other. It didn’t just under-serve our client’s needs; it flat out discouraged them from using the space. Our client desired an open kitchen with a central gathering space where family and friends could connect. To open things up, we removed the half wall separating the kitchen from the dining room and the wall that blocked sight lines to the family room and created a narrow hallway to the kitchen. The old oak cabinets weren't maximizing storage and were dated and dark. We used Waypoint Living Spaces cabinets in linen white to brighten up the room. On the east wall, we created a hutch-like stack that features an appliance garage that keeps often used countertop appliance on hand but out of sight. The hutch also acts as a transition from the cooking zone to the coffee and wine area. We eliminated the north window that looked onto the entry walkway and activated this wall as storage with refrigerator enclosure and pantry. We opted to leave the east window as-is and incorporated it into the new kitchen layout by creating a window well for growing plants and herbs. The countertops are Pental Quartz in Carrara. The sleek cabinet hardware is from our friends at Amerock in a gorgeous satin champagne bronze. One of the most striking features in the space is the pattern encaustic tile from Tile Shop. The pop of blue in the backsplash adds personality and contrast to the champagne accents. The reclaimed wood cladding surrounding the large east-facing window introduces a quintessential Colorado vibe, and the natural texture balances the crisp white cabinetry and geometric patterned tile. Minimalist modern lighting fixtures from Mitzi by Hudson Valley Lighting provide task lighting over the sink and at the wine/ coffee station. The visual lightness of the sink pendants maintains the openness and visual connection between the kitchen and dining room. Together the elements make for a sophisticated yet casual vibe-- a comfortable chic kitchen. We love the way this space turned out and are so happy that our clients now have such a bright and welcoming gathering space as the heart of their home!

The light wood finish beaded inset kitchen cabinets from Mouser set the tone for this bright transitional kitchen design in Cohasset. This is complemented by white upper cabinets, glass front cabinet panels with in cabinet lighting, and a custom hood in a matching color palette. The result is a bright open plan space that will be the center of attention in this home. The entire space offers ample storage and work space, including a handy appliance garage. The cabinetry is accented by honey bronze finish hardware from Top Knobs, and glass and metal pendant lights. The backsplash perfectly complements the color scheme with Best Tile Essenze Bianco for the main tile and a border in Pesaro stone glass mosaic tile. The bi-level kitchen island offers space to sit. A sleek Brizo Solna faucet pairs perfectly with the asymmetrical shaped undermount sink, and Thermador appliances complete the kitchen design.

Photo Credit: Jill Buckner Photography
Imagen de cocina campestre grande con fregadero de un seno, puertas de armario de madera oscura, encimera de cuarzo compacto, salpicadero azul, electrodomésticos de acero inoxidable, suelo de madera en tonos medios, una isla, suelo marrón, encimeras grises, armarios con paneles empotrados y salpicadero de azulejos de cemento
Imagen de cocina campestre grande con fregadero de un seno, puertas de armario de madera oscura, encimera de cuarzo compacto, salpicadero azul, electrodomésticos de acero inoxidable, suelo de madera en tonos medios, una isla, suelo marrón, encimeras grises, armarios con paneles empotrados y salpicadero de azulejos de cemento

Diseño de cocina actual de tamaño medio con fregadero bajoencimera, armarios con paneles lisos, puertas de armario blancas, encimera de cuarcita, salpicadero verde, salpicadero de azulejos de cemento, electrodomésticos blancos, suelo de madera en tonos medios, una isla, suelo marrón y encimeras blancas

Fireclay Tile's glazed thin Brick in a rustic white glaze adds hand-hewn texture to this fresh white cottage-inspired kitchen. Sample Fireclay Tile's hand-mixed glazed thin Brick colors at FireclayTile.com.
FIRECLAY TILE SHOWN
Glazed Thin Brick in White Mountains
DESIGN
Benni Amadi Interiors
PHOTOS
Lauren Edith

Another Extremely Stunning Kitchen Designed and Remodeled by the one and only FREDENHAGEN REMODEL & DESIGN.
Ejemplo de cocinas en U clásico renovado grande con fregadero bajoencimera, armarios estilo shaker, puertas de armario de madera en tonos medios, encimera de acrílico, salpicadero negro, salpicadero de ladrillos, electrodomésticos de acero inoxidable, suelo de madera en tonos medios, una isla, suelo marrón y encimeras blancas
Ejemplo de cocinas en U clásico renovado grande con fregadero bajoencimera, armarios estilo shaker, puertas de armario de madera en tonos medios, encimera de acrílico, salpicadero negro, salpicadero de ladrillos, electrodomésticos de acero inoxidable, suelo de madera en tonos medios, una isla, suelo marrón y encimeras blancas

Lulu Cavanagh Aesthete Collective
Ejemplo de cocinas en U minimalista de tamaño medio con despensa, fregadero bajoencimera, armarios abiertos, puertas de armario blancas, encimera de cuarzo compacto, salpicadero multicolor, salpicadero de ladrillos, suelo de baldosas de porcelana, suelo gris y encimeras blancas
Ejemplo de cocinas en U minimalista de tamaño medio con despensa, fregadero bajoencimera, armarios abiertos, puertas de armario blancas, encimera de cuarzo compacto, salpicadero multicolor, salpicadero de ladrillos, suelo de baldosas de porcelana, suelo gris y encimeras blancas

Picture Perfect House
Foto de cocina tradicional renovada grande con puertas de armario blancas, electrodomésticos de acero inoxidable, suelo de madera oscura, una isla, suelo marrón, armarios con paneles empotrados, encimera de esteatita, salpicadero rojo, salpicadero de ladrillos, encimeras negras y fregadero sobremueble
Foto de cocina tradicional renovada grande con puertas de armario blancas, electrodomésticos de acero inoxidable, suelo de madera oscura, una isla, suelo marrón, armarios con paneles empotrados, encimera de esteatita, salpicadero rojo, salpicadero de ladrillos, encimeras negras y fregadero sobremueble
23.032 ideas para cocinas con salpicadero de azulejos de cemento y salpicadero de ladrillos
2