23.463 ideas para cocinas con salpicadero de azulejos de cemento y salpicadero con efecto espejo
Filtrar por
Presupuesto
Ordenar por:Popular hoy
121 - 140 de 23.463 fotos
Artículo 1 de 3
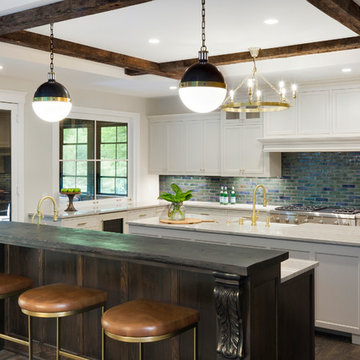
spacecrafting
Ejemplo de cocina clásica renovada grande con fregadero sobremueble, armarios estilo shaker, puertas de armario grises, encimera de cuarcita, salpicadero gris, salpicadero de azulejos de cemento, electrodomésticos de acero inoxidable, suelo de madera oscura, dos o más islas y suelo marrón
Ejemplo de cocina clásica renovada grande con fregadero sobremueble, armarios estilo shaker, puertas de armario grises, encimera de cuarcita, salpicadero gris, salpicadero de azulejos de cemento, electrodomésticos de acero inoxidable, suelo de madera oscura, dos o más islas y suelo marrón
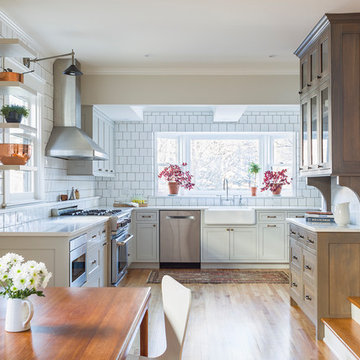
By removing the wall, chase and chimney between the former family room and kitchen, the spaces are now connected into one cohesive room.
Andrea Rugg Photography

This sky home with stunning views over Brisbane's CBD, the river and Kangaroo Point Cliffs captures the maturity now
found in inner city living in Brisbane. Originally from Melbourne and with his experience gain from extensive business
travel abroad, the owner of the apartment decided to transform his home to match the cosmopolitan lifestyle he has
enjoyed whilst living in these locations.
The original layout of the kitchen was typical for apartments built over 20 years ago. The space was restricted by a
collection of small rooms, two dining areas plus kitchen that did not take advantage of the views or the need for a strong
connection between living areas and the outdoors.
The new design has managed to still give definition to activities performed in the kitchen, dining and living but through
minimal detail the kitchen does not dominate the space which can often happen in an open plan.
A typical galley kitchen design was selected as it best catered for how the space relates to the rest of the apartment and
adjoining living space. An effortless workflow is created from the start point of the pantry, housing food stores as well as
small appliances, and refrigerator. These are within easy reach of the preparation zones and cooking on the island. Then
delivery to the dining area is seamless.
There are a number of key features used in the design to create the feeling of spaces whilst maximising functionality. The
mirrored kickboards reflect light (aided by the use of LED strip lighting to the underside of the cabinets) creating the illusion
that the cabinets are floating thus reducing the footprint in the design.
The simple design philosophy is continued with the use of Laminam, 3mm porcelain sheets to the vertical and horizontal
surfaces. This material is then mitred on the edges of all drawers and doors extenuate the seamless, minimalist, cube look.
A cantilevered bespoke silky oak timber benchtop placed on the island creates a small breakfast/coffee area whilst
increasing bench space and creating the illusion of more space. The stain and other features of this unique piece of timber
compliments the tones found in the porcelain skin of the kitchen.
The half wall built behind the sinks hides the entry point of the services into the apartment. This has been clad in a
complimentary laminate for the timber benchtop . Mirror splashbacks help reflect more light into the space. The cabinets
above the cleaning zone also appear floating due to the mirrored surface behind and the placement of LED strip lighting
used to highlight the perimeter.
A fully imported FALMAC Stainless Rangehood and flyer over compliments the plasterboard bulkhead that houses the air
conditioning whilst providing task lighting to the island.
Lighting has been used throughout the space to highlight and frame the design elements whist creating illumination for all
tasks completed in the kitchen.
Achieving "fluid motion" has been a major influence in the choice of hardware used in the design. Blum servo drive
electronic drawer opening systems have been used to counter act any issues that may be encounter by the added weight
of the porcelain used on the drawer fronts. These are then married with Blum Intivo soft close drawer systems.
The devil is in the detail with a design and space that is so low profile yet complicated in it's simplicity.
Steve Ryan - Rix Ryan Photography
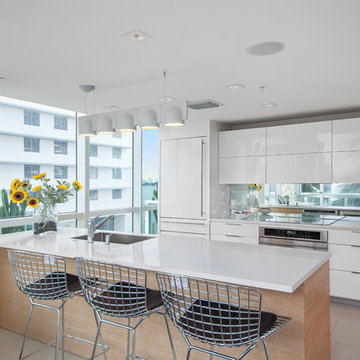
Modelo de cocina contemporánea abierta con puertas de armario blancas, salpicadero con efecto espejo, armarios con paneles lisos, electrodomésticos con paneles y península
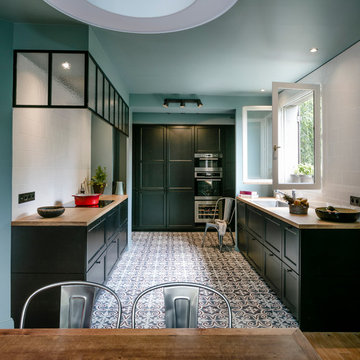
joan bracco
Modelo de cocinas en U tradicional de tamaño medio abierto sin isla con fregadero bajoencimera, puertas de armario verdes, encimera de madera, salpicadero blanco, salpicadero de azulejos de cemento y suelo de baldosas de cerámica
Modelo de cocinas en U tradicional de tamaño medio abierto sin isla con fregadero bajoencimera, puertas de armario verdes, encimera de madera, salpicadero blanco, salpicadero de azulejos de cemento y suelo de baldosas de cerámica
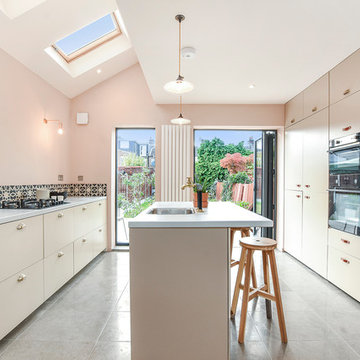
Imagen de cocina contemporánea grande abierta con fregadero bajoencimera, armarios con paneles lisos, puertas de armario beige, salpicadero de azulejos de cemento, electrodomésticos negros y península
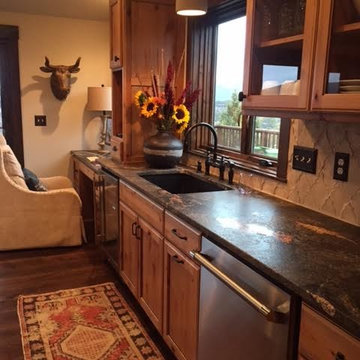
Foto de cocina campestre con fregadero bajoencimera, armarios con paneles empotrados, puertas de armario de madera oscura, encimera de granito, salpicadero beige, salpicadero de azulejos de cemento, electrodomésticos de acero inoxidable, suelo de madera oscura y una isla
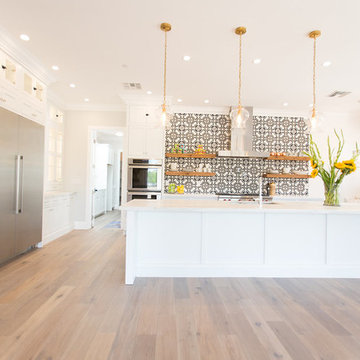
Lovely transitional style custom home in Scottsdale, Arizona. The high ceilings, skylights, white cabinetry, and medium wood tones create a light and airy feeling throughout the home. The aesthetic gives a nod to contemporary design and has a sophisticated feel but is also very inviting and warm. In part this was achieved by the incorporation of varied colors, styles, and finishes on the fixtures, tiles, and accessories. The look was further enhanced by the juxtapositional use of black and white to create visual interest and make it fun. Thoughtfully designed and built for real living and indoor/ outdoor entertainment.

From drab and outdated, to a fantastic modern farmhouse feel, Architectural Ceramics designers were able to give these residents the kitchen of their dreams with the help of the latest trend in tile- cement! Cement tiles are made one at a time by hand, with blends of cement, marble powder, fine sand, and natural mineral color pigments to create the patterns the world has fallen in love with. After helping the client narrow down their favorite selections from Architectural Ceramic’s thousands of high quality tile options, a custom concrete design in shades of blue and grey for their backsplash turned out to be the perfect match to the rest of the kitchen. Architectural Ceramics designers eagerly work to make your project their top priority with a one of a kind design you can brag about for years to come. Visit our website to make an appointment at http://www.architecturalceramics.com/.
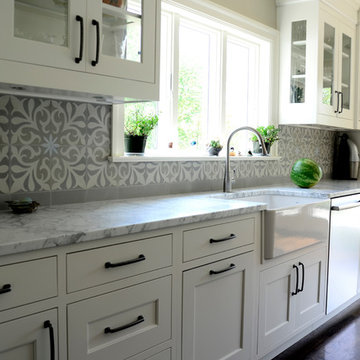
Grey stained cabinetry compliments the white perimeter cabinetry and carerra countertops. Cement backsplash in "Nantes" pattern by Original Mission Tile in soft grey and white add flair to the muted palette. Kitchen design and custom cabinetry by Sarah Robertson of Studio Dearborn. Refrigerator by LIebherr. Cooktop by Wolf. Bosch dishwasher. Farmhouse sink by Blanco. Cabinetry pulls by Jeffrey Alexander Belcastle collection. Watermelon from Whole Foods. Photo credit: c 2014 Sarah Robertson
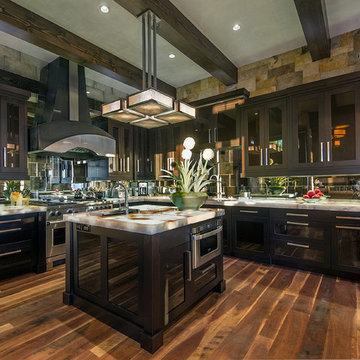
www.denverphoto.com
Imagen de cocinas en L contemporánea extra grande con fregadero bajoencimera, puertas de armario de madera en tonos medios, salpicadero con efecto espejo, suelo de madera en tonos medios y dos o más islas
Imagen de cocinas en L contemporánea extra grande con fregadero bajoencimera, puertas de armario de madera en tonos medios, salpicadero con efecto espejo, suelo de madera en tonos medios y dos o más islas
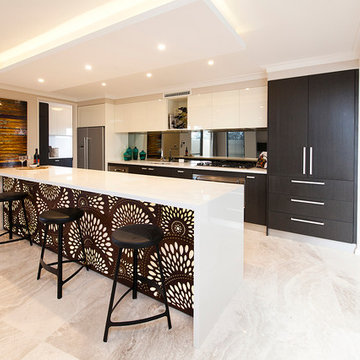
Ejemplo de cocina lineal contemporánea abierta con armarios con paneles lisos, puertas de armario de madera en tonos medios, salpicadero con efecto espejo, electrodomésticos de acero inoxidable y suelo beige
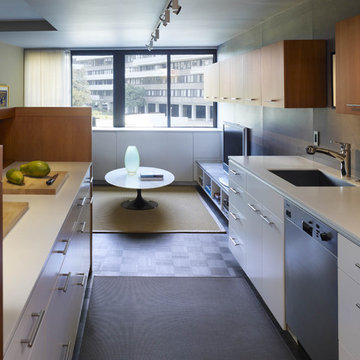
Excerpted from Washington Home & Design Magazine, Jan/Feb 2012
Full Potential
Once ridiculed as “antipasto on the Potomac,” the Watergate complex designed by Italian architect Luigi Moretti has become one of Washington’s most respectable addresses. But its curvaceous 1960s architecture still poses design challenges for residents seeking to transform their outdated apartments for contemporary living.
Inside, the living area now extends from the terrace door to the kitchen and an adjoining nook for watching TV. The rear wall of the kitchen isn’t tiled or painted, but covered in boards made of recycled wood fiber, fly ash and cement. A row of fir cabinets stands out against the gray panels and white-lacquered drawers under the Corian countertops add more contrast. “I now enjoy cooking so much more,” says the homeowner. “The previous kitchen had very little counter space and storage, and very little connection to the rest of the apartment.”
“A neutral color scheme allows sculptural objects, in this case iconic furniture, and artwork to stand out,” says Santalla. “An element of contrast, such as a tone or a texture, adds richness to the palette.”
In the master bedroom, Santalla designed the bed frame with attached nightstands and upholstered the adjacent wall to create an oversized headboard. He created a television stand on the adjacent wall that allows the screen to swivel so it can be viewed from the bed or terrace.
Of all the renovation challenges facing the couple, one of the most problematic was deciding what to do with the original parquet floors in the living space. Santalla came up with the idea of staining the existing wood and extending the same dark tone to the terrace floor.
“Now the indoor and outdoor parts of the apartment are integrated to create an almost seamless space,” says the homeowner. “The design succeeds in realizing the promise of what the Watergate can be.”
Project completed in collaboration with Treacy & Eagleburger.
Photography by Alan Karchmer
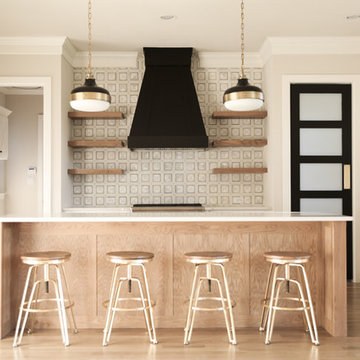
Diseño de cocinas en U de estilo de casa de campo grande abierto con armarios estilo shaker, puertas de armario blancas, encimera de cuarcita, salpicadero verde, salpicadero de azulejos de cemento, una isla, encimeras blancas, electrodomésticos blancos, fregadero sobremueble, suelo de madera clara y suelo beige

Foto de cocinas en L costera de tamaño medio abierta con fregadero bajoencimera, puertas de armario blancas, salpicadero verde, electrodomésticos de acero inoxidable, suelo de madera clara, una isla, suelo beige, encimera de cuarcita, salpicadero de azulejos de cemento, encimeras blancas y armarios con paneles empotrados

Imagen de cocina contemporánea sin isla con fregadero bajoencimera, armarios con paneles empotrados, puertas de armario negras, electrodomésticos de acero inoxidable, suelo de madera oscura, suelo marrón, encimeras negras y salpicadero con efecto espejo
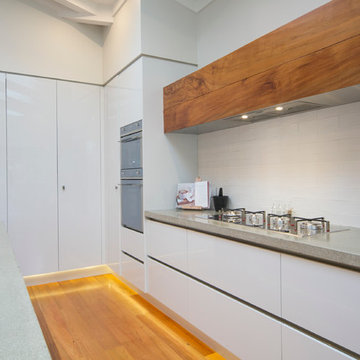
Imagen de cocina contemporánea grande con puertas de armario blancas, encimera de cemento, salpicadero blanco, salpicadero de azulejos de cemento, electrodomésticos de acero inoxidable y una isla

Imagen de cocina moderna de tamaño medio con fregadero bajoencimera, puertas de armario blancas, encimera de acrílico, salpicadero negro, salpicadero con efecto espejo, electrodomésticos negros, suelo de madera en tonos medios, una isla, suelo marrón, encimeras grises y vigas vistas
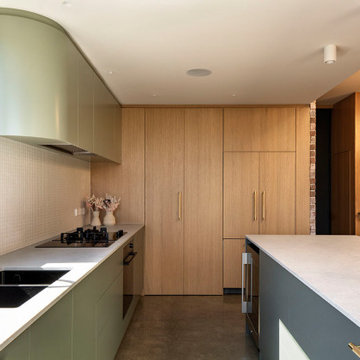
Modelo de cocinas en L actual de tamaño medio abierta con fregadero bajoencimera, puertas de armario verdes, encimera de cuarzo compacto, salpicadero blanco, salpicadero con efecto espejo, electrodomésticos negros, suelo de cemento, una isla, suelo gris y encimeras grises
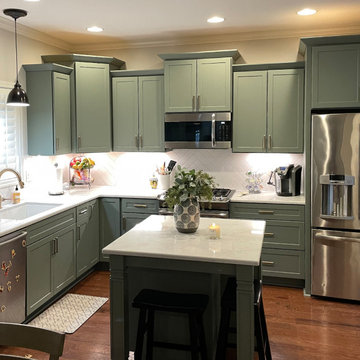
A beautiful Sage Green shaker style updated this kitchen! Adding Shaker style crown to match the style of the doors with the finishing touch of satin nickel decorative pulls to match the stainless steel appliances. The white ceramic tile backsplash was installed to mimic large herringbone pattern and match the quartz countertops installed with undermount lighting to show the detail in the patterns.
23.463 ideas para cocinas con salpicadero de azulejos de cemento y salpicadero con efecto espejo
7