62.589 ideas para cocinas con salpicadero con mosaicos de azulejos y salpicadero de piedra caliza
Filtrar por
Presupuesto
Ordenar por:Popular hoy
261 - 280 de 62.589 fotos
Artículo 1 de 3
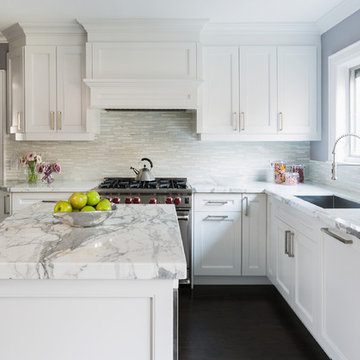
Stephani Buchman
Diseño de cocina tradicional renovada de tamaño medio con fregadero bajoencimera, armarios estilo shaker, puertas de armario blancas, salpicadero blanco, salpicadero con mosaicos de azulejos, electrodomésticos de acero inoxidable y suelo de madera oscura
Diseño de cocina tradicional renovada de tamaño medio con fregadero bajoencimera, armarios estilo shaker, puertas de armario blancas, salpicadero blanco, salpicadero con mosaicos de azulejos, electrodomésticos de acero inoxidable y suelo de madera oscura
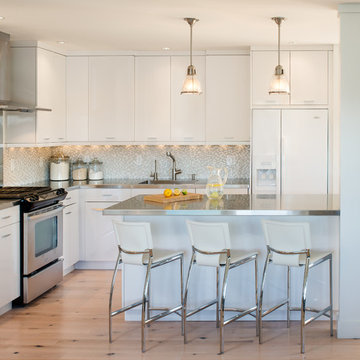
Siri Blanchette/Blind Dog Photo Associates
This clean lined kitchen features stainless countertops, white gloss laminate cabinets, shell and frosted glass mosaic back splash tile, and bleached oak floors. All the colors and textures evoke those of the beach.

The kitchen is a mix of exquisite detail and simple design solutions. Cabinetry is installed with a 1" shadow line to create the illusion that it is floating beneath the counters. Fully integrated appliance panels add to the minimalist feel of the space and allow the range to be the focal center of the space.
Dave Adams Photography
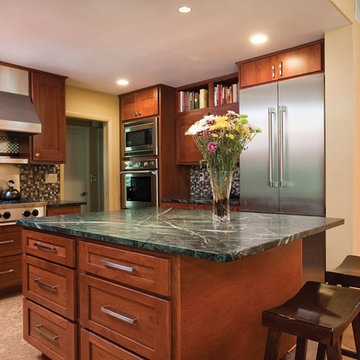
This passive solar addition transformed this nondescript ranch house into an energy efficient, sunlit, passive solar home. The addition to the rear of the building was constructed of compressed earth blocks. These massive blocks were made on the site with the earth from the excavation. With the addition of foam insulation on the exterior, the wall becomes a thermal battery, allowing winter sun to heat the blocks during the day and release that heat at night.
The house was built with only non toxic or natural
materials. Heat and hot water are provided by a 94% efficient gas boiler which warms the radiant floor. A new wood fireplace is an 80% efficient, low emission unit. With Energy Star appliances and LED lighting, the energy consumption of this home is very low. The addition of infrastructure for future photovoltaic panels and solar hot water will allow energy consumption to approach zero.

Charter Homes & Neighborhoods, Walden Mechanicsburg PA
Foto de cocinas en L tradicional abierta con armarios estilo shaker, puertas de armario beige, salpicadero beige y salpicadero de piedra caliza
Foto de cocinas en L tradicional abierta con armarios estilo shaker, puertas de armario beige, salpicadero beige y salpicadero de piedra caliza

Foto de cocina actual con salpicadero con mosaicos de azulejos, electrodomésticos blancos, fregadero de un seno, armarios con paneles lisos, puertas de armario blancas, salpicadero metalizado, encimera de granito y suelo gris
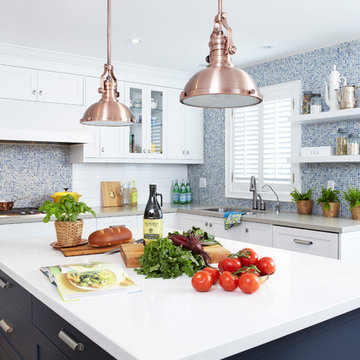
Ejemplo de cocina actual con salpicadero con mosaicos de azulejos, salpicadero azul, armarios estilo shaker, puertas de armario blancas y encimera de cuarzo compacto
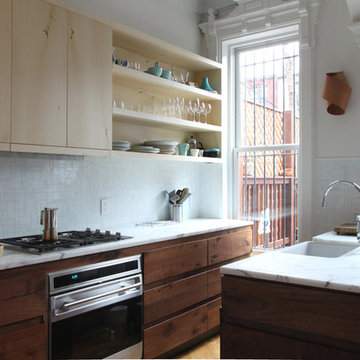
Maletz Design
Foto de cocina actual abierta con fregadero bajoencimera, armarios con paneles lisos, puertas de armario de madera clara, salpicadero blanco, salpicadero con mosaicos de azulejos y electrodomésticos con paneles
Foto de cocina actual abierta con fregadero bajoencimera, armarios con paneles lisos, puertas de armario de madera clara, salpicadero blanco, salpicadero con mosaicos de azulejos y electrodomésticos con paneles
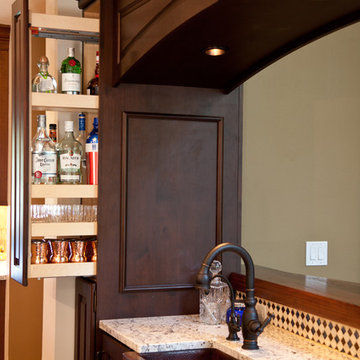
James McCarthy
Retail Photo Graphics
www.retailphotographics.com
Ejemplo de cocina clásica grande abierta con fregadero sobremueble, suelo de madera en tonos medios, suelo marrón, puertas de armario de madera en tonos medios, encimera de granito, salpicadero multicolor, salpicadero con mosaicos de azulejos, electrodomésticos con paneles, armarios con paneles con relieve y una isla
Ejemplo de cocina clásica grande abierta con fregadero sobremueble, suelo de madera en tonos medios, suelo marrón, puertas de armario de madera en tonos medios, encimera de granito, salpicadero multicolor, salpicadero con mosaicos de azulejos, electrodomésticos con paneles, armarios con paneles con relieve y una isla
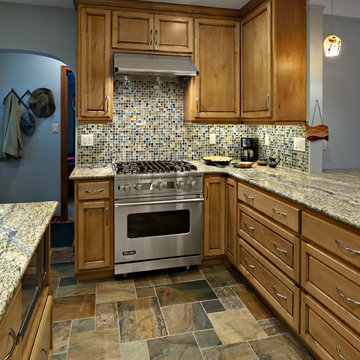
Removing a wall between a small kitchen and dining room allowed for a large kitchen renovation. The slate floor, mosaic tile, granite countertops and LED lighting all make this room glow. The new layout, including a peninsula and custom cabinets, increase the room’s functionality and use of space. The homeowner’s custom glass art chandelier and pendants were the inspiration for the color scheme.

Storage Solutions - A two-tiered shelf provides extra storage on either side of the pluming fixtures (SBO).
“Loft” Living originated in Paris when artists established studios in abandoned warehouses to accommodate the oversized paintings popular at the time. Modern loft environments idealize the characteristics of their early counterparts with high ceilings, exposed beams, open spaces, and vintage flooring or brickwork. Soaring windows frame dramatic city skylines, and interior spaces pack a powerful visual punch with their clean lines and minimalist approach to detail. Dura Supreme cabinetry coordinates perfectly within this design genre with sleek contemporary door styles and equally sleek interiors.
This kitchen features Moda cabinet doors with vertical grain, which gives this kitchen its sleek minimalistic design. Lofted design often starts with a neutral color then uses a mix of raw materials, in this kitchen we’ve mixed in brushed metal throughout using Aluminum Framed doors, stainless steel hardware, stainless steel appliances, and glazed tiles for the backsplash.
Request a FREE Brochure:
http://www.durasupreme.com/request-brochure
Find a dealer near you today:
http://www.durasupreme.com/dealer-locator
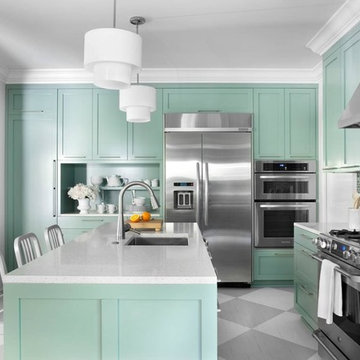
Before and After photos from various projects. Professional photos by Lauren Rubinstein, Emily Followell, and Sarah Dorio.
Foto de cocina contemporánea con electrodomésticos de acero inoxidable, armarios estilo shaker, puertas de armario verdes, salpicadero multicolor, fregadero de un seno, salpicadero con mosaicos de azulejos, suelo de madera pintada y barras de cocina
Foto de cocina contemporánea con electrodomésticos de acero inoxidable, armarios estilo shaker, puertas de armario verdes, salpicadero multicolor, fregadero de un seno, salpicadero con mosaicos de azulejos, suelo de madera pintada y barras de cocina
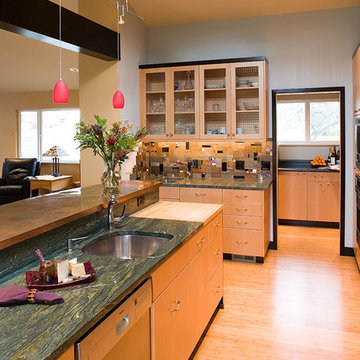
Contemporary artist Gustav Klimpt’s “The Kiss” was the inspiration for this 1950’s ranch remodel. The existing living room, dining, kitchen and family room were independent rooms completely separate from each other. Our goal was to create an open grand-room design to accommodate the needs of a couple who love to entertain on a large scale and whose parties revolve around theater and the latest in gourmet cuisine.
The kitchen was moved to the end wall so that it became the “stage” for all of the client’s entertaining and daily life’s “productions”. The custom tile mosaic, both at the fireplace and kitchen, inspired by Klimpt, took first place as the focal point. Because of this, we chose the Best by Broan K4236SS for its minimal design, power to vent the 30” Wolf Cooktop and that it offered a seamless flue for the 10’6” high ceiling. The client enjoys the convenient controls and halogen lighting system that the hood offers and cleaning the professional baffle filter system is a breeze since they fit right in the Bosch dishwasher.
Finishes & Products:
Beech Slab-Style cabinets with Espresso stained alder accents.
Custom slate and tile mosaic backsplash
Kitchenaid Refrigerator
Dacor wall oven and convection/microwave
Wolf 30” cooktop top
Bamboo Flooring
Custom radius copper eating bar
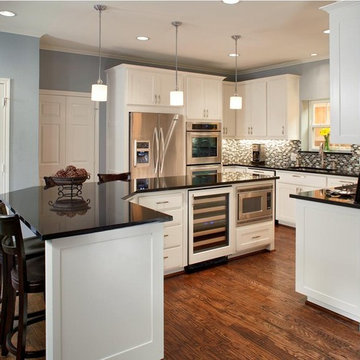
Modelo de cocinas en U actual con electrodomésticos de acero inoxidable, puertas de armario blancas, salpicadero marrón, salpicadero con mosaicos de azulejos y barras de cocina
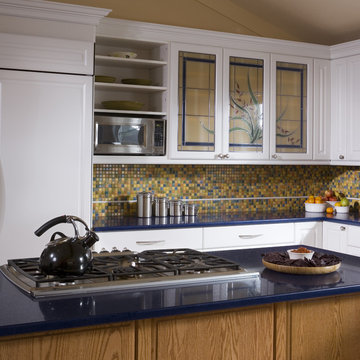
Modelo de cocina contemporánea con salpicadero con mosaicos de azulejos, armarios tipo vitrina, puertas de armario blancas, salpicadero multicolor, electrodomésticos con paneles y encimeras azules
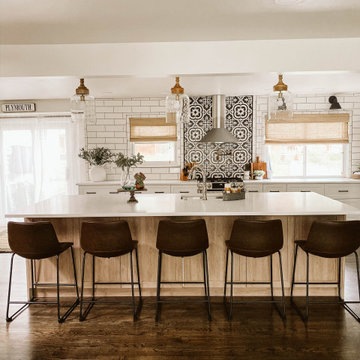
Diseño de cocina de estilo de casa de campo extra grande abierta con armarios estilo shaker, puertas de armario blancas, salpicadero multicolor, salpicadero con mosaicos de azulejos, electrodomésticos de acero inoxidable, suelo de madera oscura, una isla, suelo marrón y encimeras blancas

Bright open plan kitchen with shiplap and rustic cedar wood details.
Foto de cocina costera de tamaño medio con fregadero bajoencimera, armarios estilo shaker, puertas de armario blancas, encimera de granito, salpicadero negro, electrodomésticos de acero inoxidable, suelo de baldosas de cerámica, una isla, salpicadero con mosaicos de azulejos, suelo marrón y encimeras grises
Foto de cocina costera de tamaño medio con fregadero bajoencimera, armarios estilo shaker, puertas de armario blancas, encimera de granito, salpicadero negro, electrodomésticos de acero inoxidable, suelo de baldosas de cerámica, una isla, salpicadero con mosaicos de azulejos, suelo marrón y encimeras grises
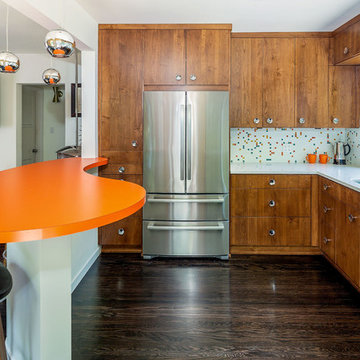
Imagen de cocinas en U retro con fregadero de doble seno, armarios con paneles lisos, puertas de armario de madera oscura, salpicadero multicolor, salpicadero con mosaicos de azulejos, electrodomésticos de acero inoxidable, suelo de madera oscura, península, suelo marrón y encimeras blancas
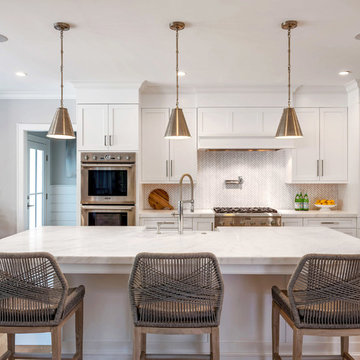
Farmhouse kitchen remodel designed by John Fecke
To get more detailed information copy and paste this link into your browser. https://thekitchencompany.com/modern-farmhouse-kitchen-new-canaan-ct
Photographer, Dennis Carbo
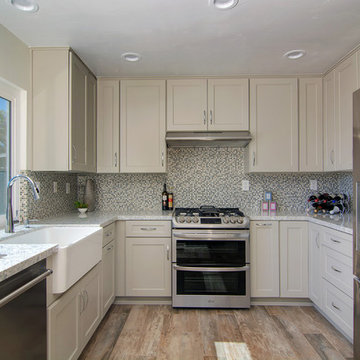
Foto de cocina clásica renovada de tamaño medio sin isla con fregadero sobremueble, armarios estilo shaker, puertas de armario grises, encimera de cuarzo compacto, salpicadero multicolor, salpicadero con mosaicos de azulejos, electrodomésticos de acero inoxidable, suelo de baldosas de porcelana, suelo gris y encimeras multicolor
62.589 ideas para cocinas con salpicadero con mosaicos de azulejos y salpicadero de piedra caliza
14