1.647 ideas para cocinas con salpicadero con mosaicos de azulejos y encimeras multicolor
Filtrar por
Presupuesto
Ordenar por:Popular hoy
81 - 100 de 1647 fotos
Artículo 1 de 3
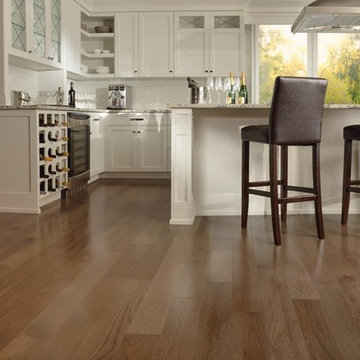
Foto de cocina clásica renovada grande con armarios estilo shaker, puertas de armario blancas, encimera de granito, salpicadero verde, salpicadero con mosaicos de azulejos, electrodomésticos de acero inoxidable, suelo de madera en tonos medios, una isla, suelo marrón y encimeras multicolor
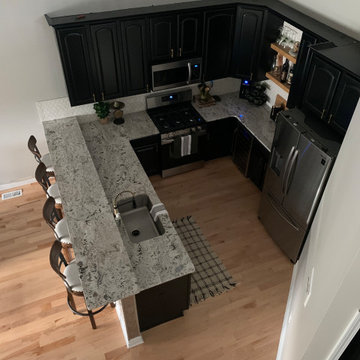
Diseño de cocina abovedada urbana de tamaño medio con fregadero bajoencimera, armarios con paneles con relieve, puertas de armario negras, encimera de granito, salpicadero blanco, salpicadero con mosaicos de azulejos, electrodomésticos de acero inoxidable, suelo de madera clara y encimeras multicolor
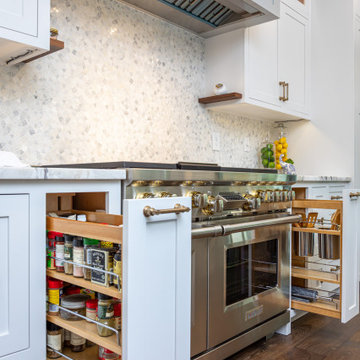
We love having everything you would need right in reach. That's why a spice rack next to your stove is such a great feature to add!
Modelo de cocina lineal clásica renovada de tamaño medio abierta con fregadero de un seno, armarios estilo shaker, puertas de armario blancas, encimera de cuarcita, salpicadero verde, salpicadero con mosaicos de azulejos, electrodomésticos con paneles, suelo de madera en tonos medios, una isla, suelo marrón, encimeras multicolor y vigas vistas
Modelo de cocina lineal clásica renovada de tamaño medio abierta con fregadero de un seno, armarios estilo shaker, puertas de armario blancas, encimera de cuarcita, salpicadero verde, salpicadero con mosaicos de azulejos, electrodomésticos con paneles, suelo de madera en tonos medios, una isla, suelo marrón, encimeras multicolor y vigas vistas
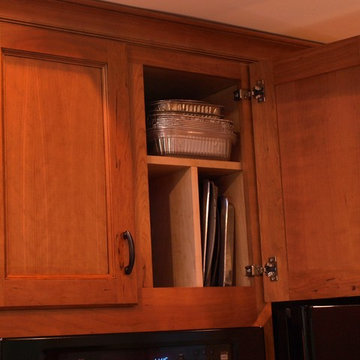
Cabinet inserts are great for keeping your kitchen supplies organized. Adding this divider in this cabinet allows these homeowners to separate baking sheets and cutting boards, etc.
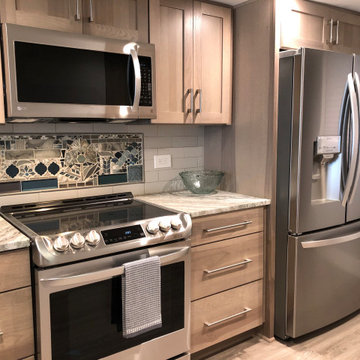
We took out the large column to create a more open concept living space. The ceiling feature in the dining area creates the illusion that the ceilings are taller.
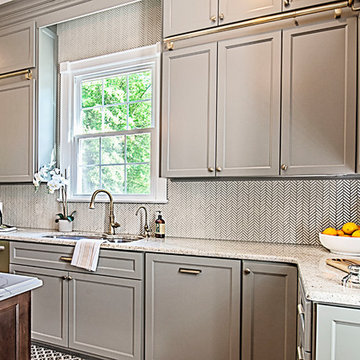
Ejemplo de cocinas en U clásico renovado grande cerrado con fregadero bajoencimera, armarios con paneles empotrados, puertas de armario grises, encimera de granito, salpicadero blanco, salpicadero con mosaicos de azulejos, electrodomésticos de acero inoxidable, suelo de madera en tonos medios, una isla, suelo marrón y encimeras multicolor
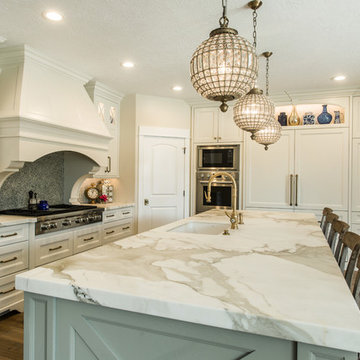
We transformed this dated kitchen into a timeless masterpiece. The white kitchen with high-end appliances aid in the beauty of this fully functional place to gather with family and friends.
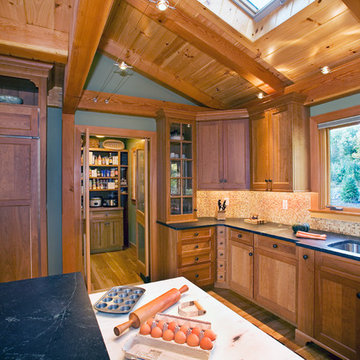
Ejemplo de cocinas en U rústico grande abierto con puertas de armario de madera clara, salpicadero marrón, suelo de madera clara, una isla, fregadero bajoencimera, armarios estilo shaker, encimera de esteatita, salpicadero con mosaicos de azulejos, electrodomésticos con paneles y encimeras multicolor

The French Chateau kitchen features double islands, a brick ceiling, farm sink, wood floors, and pendant lighting. The white cabinets and marble countertops add to the French design. A brick tray ceiling adds architectural interest. The kitchen opens up to the Great Room and to the Dining Room.
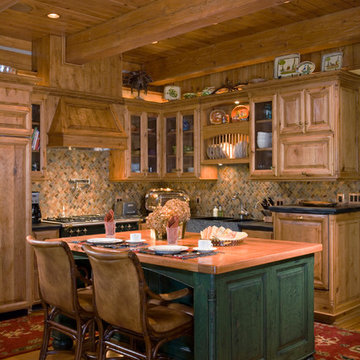
Foto de cocina rústica de tamaño medio con encimera de madera, salpicadero multicolor, una isla, fregadero de doble seno, armarios con paneles con relieve, puertas de armario de madera oscura, salpicadero con mosaicos de azulejos, electrodomésticos de acero inoxidable, suelo de madera clara y encimeras multicolor
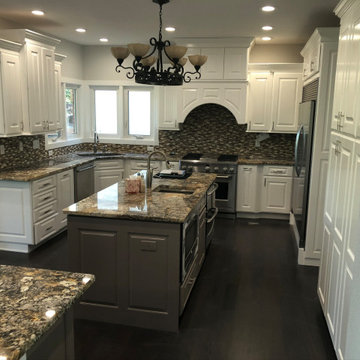
Great Kitchen Cabinet Painting Project
Pre-stained Cabinets
Tented off Kitchen Area w/ Plastic and Covered all Countertops and set up a Spray Booth to Garage.
We Removed the Doors & Prev. Handles , Applied a Bonding primer to all Surfaces including Island, Caulked in the Panels of Cabinet Doors Both Sides, Applied a Premium Urethane Paint , Re-installed Doors & New Handles and Painted the Island an Accent color.
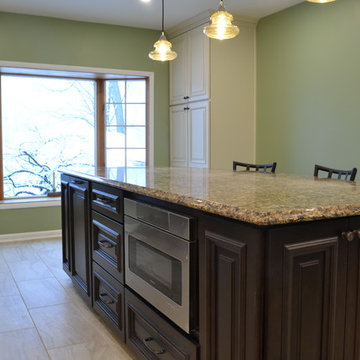
Pantry cabinets were installed in the back corner next to the bay window. The Uttermost pendant lights balance out the large island.
Diseño de cocina comedor clásica renovada de tamaño medio con fregadero de un seno, armarios con paneles con relieve, encimera de cuarzo compacto, salpicadero multicolor, salpicadero con mosaicos de azulejos, electrodomésticos de acero inoxidable, suelo de baldosas de porcelana, una isla, suelo beige y encimeras multicolor
Diseño de cocina comedor clásica renovada de tamaño medio con fregadero de un seno, armarios con paneles con relieve, encimera de cuarzo compacto, salpicadero multicolor, salpicadero con mosaicos de azulejos, electrodomésticos de acero inoxidable, suelo de baldosas de porcelana, una isla, suelo beige y encimeras multicolor

This lower level bar was a special surprise from wife to husband - the custom Criss Craft boat island was kept under wraps until unveiled in a special moment. The floor is a wide plank floor that mimics wood but with fun blue and grey color tones. The backsplash tile is an oversides arabesque mosaic in a blue that miimics the lake water. The bar is truly a kitchenette for entertaining on the lake level, complete with full fridge, range, dishwasher and built in bar on that far left cabinet. The counterstools were custom made for the project by a local craftsman.

This traditional style kitchen is not shy on modern features. The iridescent glazed tile backsplash is a dramatic backdrop for an efficient induction cooktop. The raised island countertop discretely hides the preparation space at the sink.
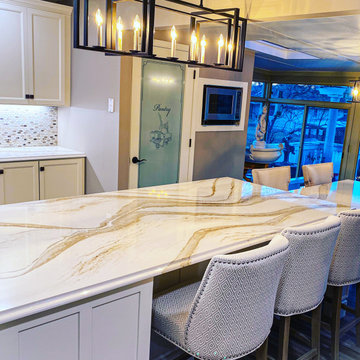
Big island with table to follow right after the island to accommodate all members of this big family. Functionality and looks were a must and the design accomplished both.

Imagen de cocinas en L de estilo de casa de campo de tamaño medio abierta con fregadero bajoencimera, armarios con paneles empotrados, puertas de armario de madera clara, encimera de cuarzo compacto, salpicadero beige, salpicadero con mosaicos de azulejos, electrodomésticos de acero inoxidable, suelo de linóleo, una isla, suelo beige y encimeras multicolor
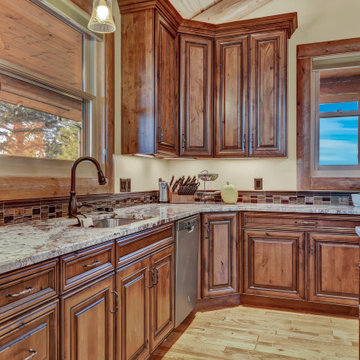
Diseño de cocina rústica grande con fregadero de un seno, armarios con paneles con relieve, puertas de armario de madera en tonos medios, encimera de granito, salpicadero multicolor, salpicadero con mosaicos de azulejos, electrodomésticos de acero inoxidable, suelo de madera clara, una isla, suelo marrón, encimeras multicolor y madera
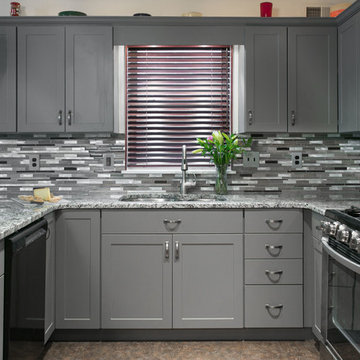
This Craftsman style kitchen boasts Suede gray cabinet in Shaker style. Blanco Frost granite stone counterrtops. Cabinet refacing completely transforms the room with huge savings to reinvest in the remodeling project. Glass and stone backsplash includes mother-of-pearl tiles for reflective beauty.
Photographer: David Glasofer
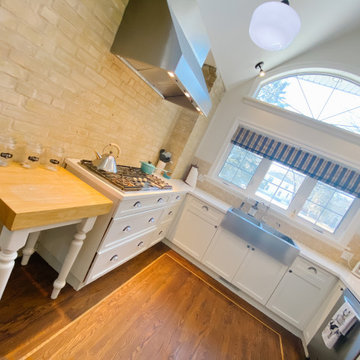
This kitchen did not have any flow prior to this update. The client wanted a white farmhouse kitchen with a teal feature island.
Diseño de cocina abovedada de estilo de casa de campo grande con fregadero sobremueble, armarios estilo shaker, puertas de armario blancas, encimera de granito, salpicadero beige, salpicadero con mosaicos de azulejos, electrodomésticos de acero inoxidable, suelo de madera oscura, una isla, suelo marrón y encimeras multicolor
Diseño de cocina abovedada de estilo de casa de campo grande con fregadero sobremueble, armarios estilo shaker, puertas de armario blancas, encimera de granito, salpicadero beige, salpicadero con mosaicos de azulejos, electrodomésticos de acero inoxidable, suelo de madera oscura, una isla, suelo marrón y encimeras multicolor
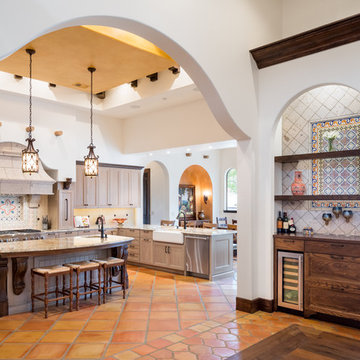
Reverse ogee arch leading into the kitchen area mirrors the same style found across the main area at the fireplace and at the cook top area. The reverse ogee is often found in Spanish style architecture and therefore is seen in several areas throughout this project.
1.647 ideas para cocinas con salpicadero con mosaicos de azulejos y encimeras multicolor
5