883 ideas para cocinas con salpicadero con mosaicos de azulejos y encimeras marrones
Filtrar por
Presupuesto
Ordenar por:Popular hoy
21 - 40 de 883 fotos
Artículo 1 de 3
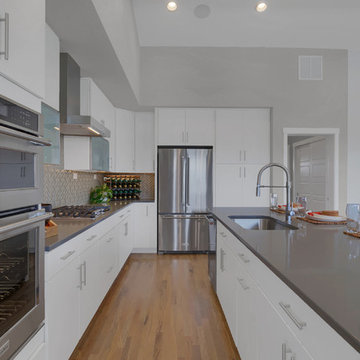
Gourmet kitchen featuring maple cabinetry, stainless appliance package, quartz slab counter tops, full backsplash and site finished hardwood flooring.
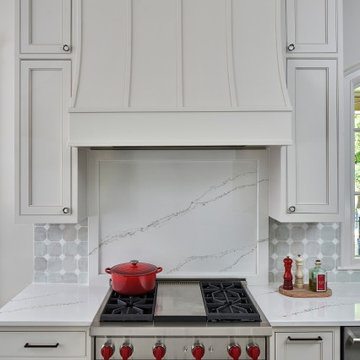
© Lassiter Photography
ReVisionCharlotte.com
Foto de cocina actual grande con fregadero de un seno, armarios con rebordes decorativos, puertas de armario azules, encimera de madera, salpicadero amarillo, salpicadero con mosaicos de azulejos, electrodomésticos de acero inoxidable, suelo de madera en tonos medios, una isla, suelo marrón y encimeras marrones
Foto de cocina actual grande con fregadero de un seno, armarios con rebordes decorativos, puertas de armario azules, encimera de madera, salpicadero amarillo, salpicadero con mosaicos de azulejos, electrodomésticos de acero inoxidable, suelo de madera en tonos medios, una isla, suelo marrón y encimeras marrones
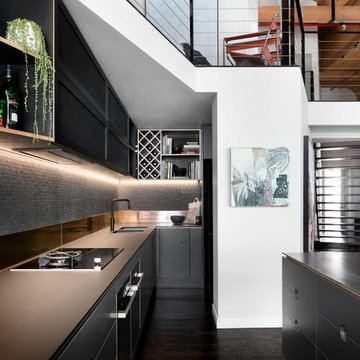
Kitchen designed, renovated and styled by Design + Diplomacy. Photography by Dylan Lark of Aspect11.
Ejemplo de cocina urbana con fregadero bajoencimera, armarios con paneles lisos, puertas de armario negras, salpicadero verde, salpicadero con mosaicos de azulejos, suelo de madera oscura, una isla, suelo marrón y encimeras marrones
Ejemplo de cocina urbana con fregadero bajoencimera, armarios con paneles lisos, puertas de armario negras, salpicadero verde, salpicadero con mosaicos de azulejos, suelo de madera oscura, una isla, suelo marrón y encimeras marrones
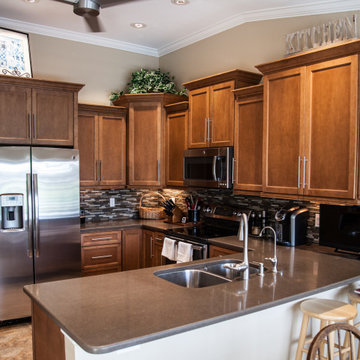
Total kitchen Remodel and design. All new, ceiling raised, new recess lighting and under counter lighting, Floors covered with crack suppression and tile set perfectly.Quartz tops with undermount sink.
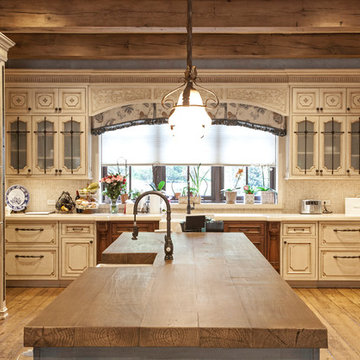
Foto de cocinas en L rural extra grande abierta con armarios con paneles con relieve, puertas de armario blancas, una isla, fregadero sobremueble, encimera de madera, salpicadero beige, salpicadero con mosaicos de azulejos, electrodomésticos de acero inoxidable, suelo de madera pintada, suelo amarillo y encimeras marrones
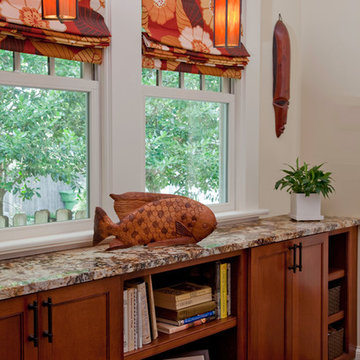
This craftsman style kitchen needed a refresh, but was open to an adjacent dining area. The dining room has a saffron color on the walls and a traditional china cabinet, and the kitchen was to be in keeping with that. Susan Currie Design came up with a solution that is welcoming and transitional, but not at all stuffy.
We brought the red/oranges of the dining room into the kitchen. The custom cabinetry feels a bit rustic with inset doors in a rich, orange wood finish, and oil-rubbed bronze hardware. A few mullioned glass cabinets create focal points in the space to show off the family’s favorite glassware.
The craftsman feel is balanced nicely with some more modern touches – an orange and brown crackle mosaic tile backsplash, sleek stainless steel appliances, and bright floral window treatments.
The combination of warm red-orange tones and plenty of natural light allows the space to feel at once embracing and outward looking.

This spacious kitchen with beautiful views features a prefinished cherry flooring with a very dark stain. We custom made the white shaker cabinets and paired them with a rich brown quartz composite countertop. A slate blue glass subway tile adorns the backsplash. We fitted the kitchen with a stainless steel apron sink. The same white and brown color palette has been used for the island. We also equipped the island area with modern pendant lighting and bar stools for seating.
Project by Portland interior design studio Jenni Leasia Interior Design. Also serving Lake Oswego, West Linn, Vancouver, Sherwood, Camas, Oregon City, Beaverton, and the whole of Greater Portland.
For more about Jenni Leasia Interior Design, click here: https://www.jennileasiadesign.com/
To learn more about this project, click here:
https://www.jennileasiadesign.com/lake-oswego

We added chequerboard floor tiles, wall lights, a zellige tile splash back, a white Shaker kitchen and dark wooden worktops to our Cotswolds Cottage project. Interior Design by Imperfect Interiors
Armada Cottage is available to rent at www.armadacottagecotswolds.co.uk

La cuisine toute en longueur, en vert amande pour rester dans des tons de nature, comprend une partie cuisine utilitaire et une partie dînatoire pour 4 personnes.
La partie salle à manger est signifié par un encadrement-niche en bois et fond de papier peint, tandis que la partie cuisine elle est vêtue en crédence et au sol de mosaïques hexagonales rose et blanc.

Fun and Family Oriented Kitchen and Family Room Remodel...complete with wall removal
Foto de cocinas en L ecléctica grande abierta con fregadero sobremueble, puertas de armario azules, encimera de madera, salpicadero multicolor, salpicadero con mosaicos de azulejos, electrodomésticos blancos, suelo de piedra caliza, una isla, suelo beige, encimeras marrones y armarios estilo shaker
Foto de cocinas en L ecléctica grande abierta con fregadero sobremueble, puertas de armario azules, encimera de madera, salpicadero multicolor, salpicadero con mosaicos de azulejos, electrodomésticos blancos, suelo de piedra caliza, una isla, suelo beige, encimeras marrones y armarios estilo shaker

Olivier Chabaud
Foto de cocina lineal y blanca y madera rural abierta con armarios con paneles lisos, salpicadero marrón, salpicadero con mosaicos de azulejos, suelo laminado, una isla, suelo marrón, encimeras marrones y bandeja
Foto de cocina lineal y blanca y madera rural abierta con armarios con paneles lisos, salpicadero marrón, salpicadero con mosaicos de azulejos, suelo laminado, una isla, suelo marrón, encimeras marrones y bandeja

IKEA kitchen marvel:
Professional consultants, Dave & Karen like to entertain and truly maximized the practical with the aesthetically fun in this kitchen remodel of their Fairview condo in Vancouver B.C. With a budget of about $55,000 and 120 square feet, working with their contractor, Alair Homes, they took their time to thoughtfully design and focus their money where it would pay off in the reno. Karen wanted ample wine storage and Dave wanted a considerable liquor case. The result? A 3 foot deep custom pullout red wine rack that holds 40 bottles of red, nicely tucked in beside a white wine fridge that also holds another 40 bottles of white. They sourced a 140-year-old wrought iron gate that fit the wall space, and re-purposed it as a functional art piece to frame a custom 30 bottle whiskey shelf.
Durability and value were themes throughout the project. Bamboo laminated counter tops that wrap the entire kitchen and finish in a waterfall end are beautiful and sustainable. Contrasting with the dark reclaimed, hand hewn, wide plank wood floor and homestead enamel sink, its a wonderful blend of old and new. Nice appliance features include the European style Liebherr integrated fridge and instant hot water tap.
The original kitchen had Ikea cabinets and the owners wanted to keep the sleek styling and re-use the existing cabinets. They spent some time on Houzz and made their own idea book. Confident with good ideas, they set out to purchase additional Ikea cabinet pieces to create the new vision. Walls were moved and structural posts created to accommodate the new configuration. One area that was a challenge was at the end of the U shaped kitchen. There are stairs going to the loft and roof top deck (amazing views of downtown Vancouver!), and the stairs cut an angle through the cupboard area and created a void underneath them. Ideas like a cabinet man size door to a hidden room were contemplated, but in the end a unifying idea and space creator was decided on. Put in a custom appliance garage on rollers that is 3 feet deep and rolls into the void under the stairs, and is large enough to hide everything! And under the counter is room for the famous wine rack and cooler.
The result is a chic space that is comfy and inviting and keeps the urban flair the couple loves.
http://www.alairhomes.com/vancouver
©Ema Peter
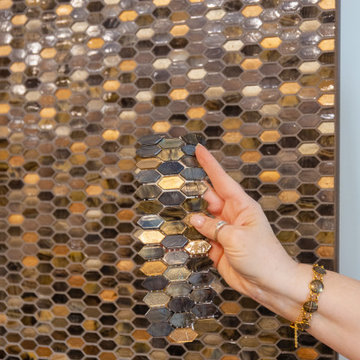
Palm trees sway and the sandy shore are steps away so adding this shimmering tile to reflect these coastal colors for the accent wall and backsplash in the kitchen.
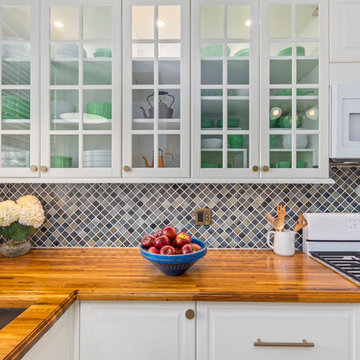
Foto de cocina moderna de tamaño medio con fregadero bajoencimera, armarios con paneles con relieve, puertas de armario blancas, encimera de madera, salpicadero azul, salpicadero con mosaicos de azulejos, electrodomésticos blancos, una isla y encimeras marrones
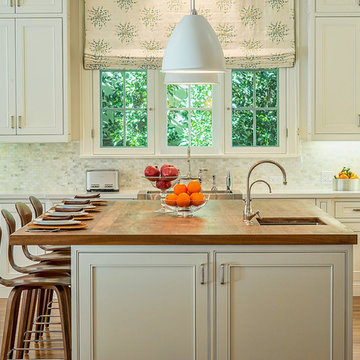
Adam Latham, Belair Photography
Ejemplo de cocina tradicional renovada con fregadero sobremueble, armarios con rebordes decorativos, puertas de armario beige, encimera de madera, salpicadero multicolor, salpicadero con mosaicos de azulejos y encimeras marrones
Ejemplo de cocina tradicional renovada con fregadero sobremueble, armarios con rebordes decorativos, puertas de armario beige, encimera de madera, salpicadero multicolor, salpicadero con mosaicos de azulejos y encimeras marrones
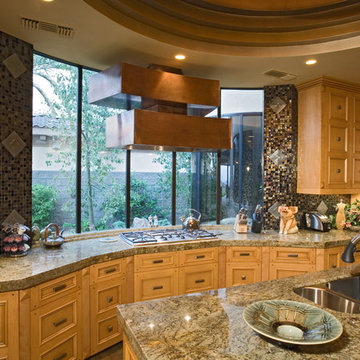
Diseño de cocina comedor abovedada de estilo americano extra grande con fregadero de doble seno, puertas de armario de madera oscura, salpicadero multicolor, salpicadero con mosaicos de azulejos, electrodomésticos de acero inoxidable, dos o más islas y encimeras marrones

Ejemplo de cocinas en L abovedada de estilo americano pequeña abierta con fregadero bajoencimera, armarios con paneles lisos, puertas de armario de madera clara, encimera de cemento, salpicadero multicolor, salpicadero con mosaicos de azulejos, electrodomésticos de acero inoxidable, suelo de madera en tonos medios, una isla, suelo marrón y encimeras marrones
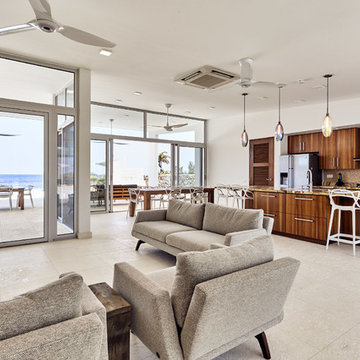
Open kitchen and living room space
Modelo de cocina comedor rural de tamaño medio con fregadero de tres senos, armarios con paneles lisos, puertas de armario de madera oscura, encimera de granito, salpicadero marrón, salpicadero con mosaicos de azulejos, electrodomésticos de acero inoxidable, una isla y encimeras marrones
Modelo de cocina comedor rural de tamaño medio con fregadero de tres senos, armarios con paneles lisos, puertas de armario de madera oscura, encimera de granito, salpicadero marrón, salpicadero con mosaicos de azulejos, electrodomésticos de acero inoxidable, una isla y encimeras marrones
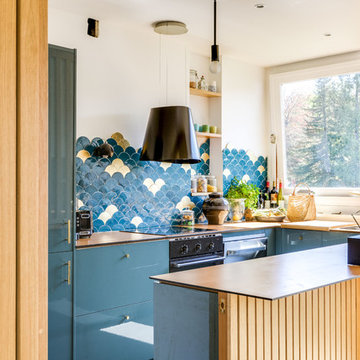
meero
Foto de cocinas en U contemporáneo pequeño cerrado sin isla con puertas de armario azules, encimera de laminado, salpicadero azul, salpicadero con mosaicos de azulejos y encimeras marrones
Foto de cocinas en U contemporáneo pequeño cerrado sin isla con puertas de armario azules, encimera de laminado, salpicadero azul, salpicadero con mosaicos de azulejos y encimeras marrones

Ejemplo de cocina comedor lineal contemporánea grande con fregadero bajoencimera, armarios con paneles lisos, puertas de armario blancas, encimera de madera, salpicadero negro, salpicadero con mosaicos de azulejos, electrodomésticos negros, suelo vinílico, una isla, suelo beige y encimeras marrones
883 ideas para cocinas con salpicadero con mosaicos de azulejos y encimeras marrones
2