883 ideas para cocinas con salpicadero con mosaicos de azulejos y encimeras marrones
Filtrar por
Presupuesto
Ordenar por:Popular hoy
1 - 20 de 883 fotos
Artículo 1 de 3

Imagen de cocinas en U clásico pequeño cerrado con fregadero bajoencimera, armarios con paneles con relieve, puertas de armario amarillas, encimera de cuarzo compacto, salpicadero blanco, salpicadero con mosaicos de azulejos, electrodomésticos de colores, suelo de baldosas de porcelana, suelo marrón, encimeras marrones y casetón

This 1970's home had a complete makeover! The goal of the project was to 1) open up the main floor living and gathering spaces and 2) create a more beautiful and functional kitchen. We took out the dividing wall between the front living room and the kitchen and dining room to create one large gathering space, perfect for a young family and for entertaining friends!
Onto the exciting part - the kitchen! The existing kitchen was U-Shaped with not much room to have more than 1 person working at a time. We kept the appliances in the same locations, but really expanded the amount of workspace and cabinet storage by taking out the peninsula and adding a large island. The cabinetry, from Holiday Kitchens, is a blue-gray color on the lowers and classic white on the uppers. The countertops are walnut butcherblock on the perimeter and a marble looking quartz on the island. The backsplash, one of our favorites, is a diamond shaped mosaic in a rhombus pattern, which adds just the right amount of texture without overpowering all the gorgeous details of the cabinets and countertops. The hardware is a champagne bronze - one thing we love to do is mix and match our metals! The faucet is from Kohler and is in Matte Black, the sink is from Blanco and is white. The flooring is a luxury vinyl plank with a warm wood tone - which helps bring all the elements of the kitchen together we think!
Overall - this is one of our favorite kitchens to date - so many beautiful details on their own, but put together create this gorgeous kitchen!

Imagen de cocina lineal clásica de tamaño medio abierta con armarios estilo shaker, puertas de armario de madera oscura, salpicadero marrón, electrodomésticos con paneles, suelo de madera en tonos medios, península, encimera de granito, salpicadero con mosaicos de azulejos, suelo marrón y encimeras marrones

Ejemplo de cocina lineal minimalista de tamaño medio abierta con fregadero bajoencimera, armarios con paneles lisos, puertas de armario azules, encimera de granito, salpicadero marrón, electrodomésticos de acero inoxidable, suelo de madera oscura, una isla, salpicadero con mosaicos de azulejos, suelo marrón y encimeras marrones

IKEA kitchen marvel:
Professional consultants, Dave & Karen like to entertain and truly maximized the practical with the aesthetically fun in this kitchen remodel of their Fairview condo in Vancouver B.C. With a budget of about $55,000 and 120 square feet, working with their contractor, Alair Homes, they took their time to thoughtfully design and focus their money where it would pay off in the reno. Karen wanted ample wine storage and Dave wanted a considerable liquor case. The result? A 3 foot deep custom pullout red wine rack that holds 40 bottles of red, nicely tucked in beside a white wine fridge that also holds another 40 bottles of white. They sourced a 140-year-old wrought iron gate that fit the wall space, and re-purposed it as a functional art piece to frame a custom 30 bottle whiskey shelf.
Durability and value were themes throughout the project. Bamboo laminated counter tops that wrap the entire kitchen and finish in a waterfall end are beautiful and sustainable. Contrasting with the dark reclaimed, hand hewn, wide plank wood floor and homestead enamel sink, its a wonderful blend of old and new. Nice appliance features include the European style Liebherr integrated fridge and instant hot water tap.
The original kitchen had Ikea cabinets and the owners wanted to keep the sleek styling and re-use the existing cabinets. They spent some time on Houzz and made their own idea book. Confident with good ideas, they set out to purchase additional Ikea cabinet pieces to create the new vision. Walls were moved and structural posts created to accommodate the new configuration. One area that was a challenge was at the end of the U shaped kitchen. There are stairs going to the loft and roof top deck (amazing views of downtown Vancouver!), and the stairs cut an angle through the cupboard area and created a void underneath them. Ideas like a cabinet man size door to a hidden room were contemplated, but in the end a unifying idea and space creator was decided on. Put in a custom appliance garage on rollers that is 3 feet deep and rolls into the void under the stairs, and is large enough to hide everything! And under the counter is room for the famous wine rack and cooler.
The result is a chic space that is comfy and inviting and keeps the urban flair the couple loves.
http://www.alairhomes.com/vancouver
©Ema Peter

Photo: Jessie Preza Photography
Ejemplo de cocina abovedada mediterránea de tamaño medio abierta con fregadero de doble seno, armarios con rebordes decorativos, puertas de armario de madera en tonos medios, encimera de cuarzo compacto, salpicadero blanco, salpicadero con mosaicos de azulejos, electrodomésticos con paneles, suelo de madera oscura, una isla, suelo marrón y encimeras marrones
Ejemplo de cocina abovedada mediterránea de tamaño medio abierta con fregadero de doble seno, armarios con rebordes decorativos, puertas de armario de madera en tonos medios, encimera de cuarzo compacto, salpicadero blanco, salpicadero con mosaicos de azulejos, electrodomésticos con paneles, suelo de madera oscura, una isla, suelo marrón y encimeras marrones

Photography: Jen Burner Photography
Foto de cocinas en U de estilo de casa de campo pequeño sin isla con fregadero sobremueble, armarios estilo shaker, puertas de armario grises, encimera de madera, salpicadero blanco, salpicadero con mosaicos de azulejos, electrodomésticos de acero inoxidable, suelo de madera pintada, encimeras marrones y suelo blanco
Foto de cocinas en U de estilo de casa de campo pequeño sin isla con fregadero sobremueble, armarios estilo shaker, puertas de armario grises, encimera de madera, salpicadero blanco, salpicadero con mosaicos de azulejos, electrodomésticos de acero inoxidable, suelo de madera pintada, encimeras marrones y suelo blanco

The island is stained walnut. The cabinets are glazed paint. The gray-green hutch has copper mesh over the doors and is designed to appear as a separate free standing piece. Small appliances are behind the cabinets at countertop level next to the range. The hood is copper with an aged finish. The wall of windows keeps the room light and airy, despite the dreary Pacific Northwest winters! The fireplace wall was floor to ceiling brick with a big wood stove. The new fireplace surround is honed marble. The hutch to the left is built into the wall and holds all of their electronics.
Project by Portland interior design studio Jenni Leasia Interior Design. Also serving Lake Oswego, West Linn, Vancouver, Sherwood, Camas, Oregon City, Beaverton, and the whole of Greater Portland.
For more about Jenni Leasia Interior Design, click here: https://www.jennileasiadesign.com/

Ejemplo de cocinas en L blanca y madera contemporánea de tamaño medio abierta sin isla con fregadero de un seno, armarios con paneles lisos, puertas de armario blancas, encimera de madera, salpicadero blanco, salpicadero con mosaicos de azulejos, electrodomésticos negros, suelo laminado, suelo beige, encimeras marrones y bandeja
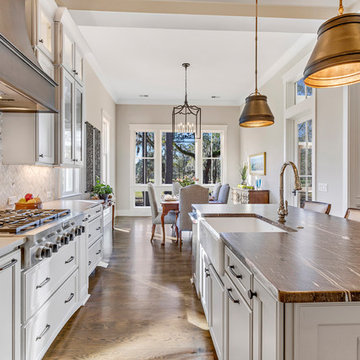
Cabinets: Centerpoint
Black splash: Savannah Surfaces
Perimeter: Caesarstone
Island Countertop: Precision Granite & Marble- Cygnus Leather
Appliances: Ferguson, Kitchenaid
Windows: Andersen
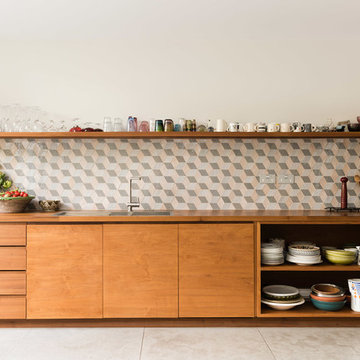
Modelo de cocina lineal contemporánea sin isla con fregadero de doble seno, armarios con paneles lisos, puertas de armario de madera oscura, encimera de madera, salpicadero con mosaicos de azulejos, suelo gris y encimeras marrones

Designed by Pinnacle Architectural Studio
Imagen de cocina mediterránea extra grande con fregadero de un seno, puertas de armario de madera en tonos medios, encimera de granito, salpicadero marrón, salpicadero con mosaicos de azulejos, electrodomésticos de acero inoxidable, suelo de baldosas de cerámica, dos o más islas, suelo beige, encimeras marrones y vigas vistas
Imagen de cocina mediterránea extra grande con fregadero de un seno, puertas de armario de madera en tonos medios, encimera de granito, salpicadero marrón, salpicadero con mosaicos de azulejos, electrodomésticos de acero inoxidable, suelo de baldosas de cerámica, dos o más islas, suelo beige, encimeras marrones y vigas vistas
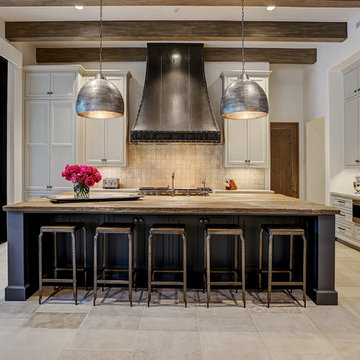
Imagen de cocinas en L tradicional renovada con armarios con paneles empotrados, puertas de armario grises, encimera de madera, salpicadero beige, salpicadero con mosaicos de azulejos, electrodomésticos con paneles, una isla, suelo beige y encimeras marrones

This early 20th-century house needed careful updating so it would work for a contemporary family without feeling as though the historical integrity had been lost.
We stepped in to create a more functional combined kitchen and mud room area. A window bench was added off the kitchen, providing a new sitting area where none existed before. New wood detail was created to match the wood already in the house, so it appears original. Custom upholstery was added for comfort.
In the master bathroom, we reconfigured the adjacent spaces to create a comfortable vanity, shower and walk-in closet.
The choices of materials were guided by the existing structure, which was very nicely finished.
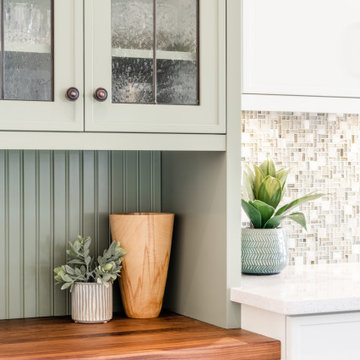
Ejemplo de cocina comedor lineal campestre pequeña con fregadero sobremueble, armarios estilo shaker, puertas de armario verdes, encimera de madera, salpicadero multicolor, salpicadero con mosaicos de azulejos, electrodomésticos de acero inoxidable, suelo vinílico, una isla, suelo gris y encimeras marrones
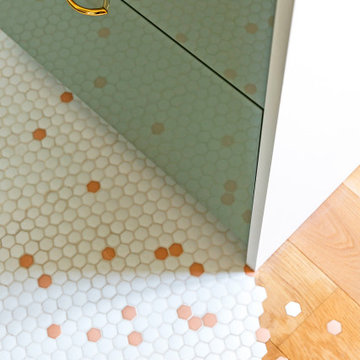
Le détail qui fait toute la différence: le sol en mosaïque bistrot blanche s'est parée d'inserts de couleur rose qui s'évadent dans le parquet !
Diseño de cocina comedor romántica pequeña con fregadero bajoencimera, armarios con rebordes decorativos, puertas de armario verdes, encimera de madera, salpicadero blanco, salpicadero con mosaicos de azulejos, electrodomésticos de acero inoxidable, suelo de madera oscura, una isla, suelo marrón y encimeras marrones
Diseño de cocina comedor romántica pequeña con fregadero bajoencimera, armarios con rebordes decorativos, puertas de armario verdes, encimera de madera, salpicadero blanco, salpicadero con mosaicos de azulejos, electrodomésticos de acero inoxidable, suelo de madera oscura, una isla, suelo marrón y encimeras marrones

Olivier Chabaud
Foto de cocina lineal y blanca y madera rural abierta con armarios con paneles lisos, salpicadero marrón, salpicadero con mosaicos de azulejos, suelo laminado, una isla, suelo marrón, encimeras marrones y bandeja
Foto de cocina lineal y blanca y madera rural abierta con armarios con paneles lisos, salpicadero marrón, salpicadero con mosaicos de azulejos, suelo laminado, una isla, suelo marrón, encimeras marrones y bandeja
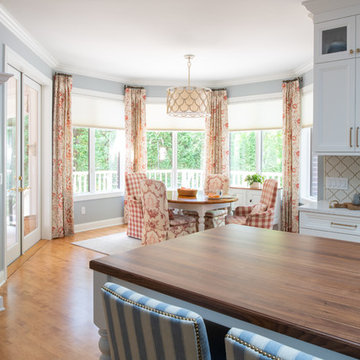
This cozy breakfast nook is a great place to enjoy a cup of coffee and read the morning paper!
Scott Amundson Photography
Imagen de cocina clásica grande con puertas de armario blancas, salpicadero blanco, una isla, fregadero sobremueble, armarios con paneles empotrados, encimera de madera, salpicadero con mosaicos de azulejos, electrodomésticos con paneles, suelo de madera en tonos medios, suelo beige y encimeras marrones
Imagen de cocina clásica grande con puertas de armario blancas, salpicadero blanco, una isla, fregadero sobremueble, armarios con paneles empotrados, encimera de madera, salpicadero con mosaicos de azulejos, electrodomésticos con paneles, suelo de madera en tonos medios, suelo beige y encimeras marrones
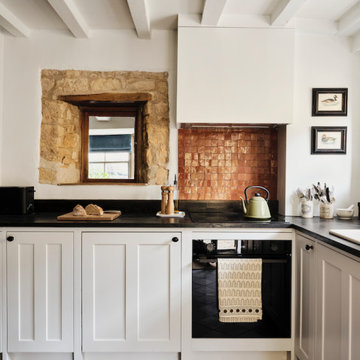
We added chequerboard floor tiles, wall lights, a zellige tile splash back, a white Shaker kitchen and dark wooden worktops to our Cotswolds Cottage project. Interior Design by Imperfect Interiors
Armada Cottage is available to rent at www.armadacottagecotswolds.co.uk

Quand un photographe vient shooter la cuisine de Mme C, je suis obligé de partager avec vous son travail.
Les photos sont vraiment superbes !
Ces nouveaux luminaires sont tout simplement parfaits. Ils donnent encore plus de cachet à la pièce.
Maintenant que Mme C s’est appropriée sa nouvelle cuisine en y intégrant ses objets personnels, je la trouve encore plus accueillante et chaleureuse.
Comme quoi, il y a encore une différence à prendre en compte lorsque vous regardez une cuisine fraîchement installée et une cuisine aménagée.
883 ideas para cocinas con salpicadero con mosaicos de azulejos y encimeras marrones
1