3.065 ideas para cocinas con salpicadero con mosaicos de azulejos
Filtrar por
Presupuesto
Ordenar por:Popular hoy
141 - 160 de 3065 fotos
Artículo 1 de 4
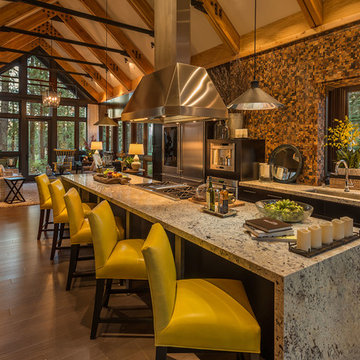
Vance Fox
Diseño de cocina rural abierta con fregadero bajoencimera, salpicadero multicolor, salpicadero con mosaicos de azulejos, electrodomésticos de acero inoxidable, suelo de madera en tonos medios y una isla
Diseño de cocina rural abierta con fregadero bajoencimera, salpicadero multicolor, salpicadero con mosaicos de azulejos, electrodomésticos de acero inoxidable, suelo de madera en tonos medios y una isla
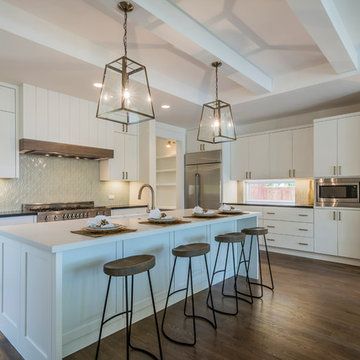
Michael Cagle
Foto de cocinas en L clásica renovada grande abierta con fregadero bajoencimera, armarios con paneles lisos, puertas de armario blancas, encimera de cuarcita, salpicadero azul, salpicadero con mosaicos de azulejos, electrodomésticos de acero inoxidable, suelo de madera clara y una isla
Foto de cocinas en L clásica renovada grande abierta con fregadero bajoencimera, armarios con paneles lisos, puertas de armario blancas, encimera de cuarcita, salpicadero azul, salpicadero con mosaicos de azulejos, electrodomésticos de acero inoxidable, suelo de madera clara y una isla
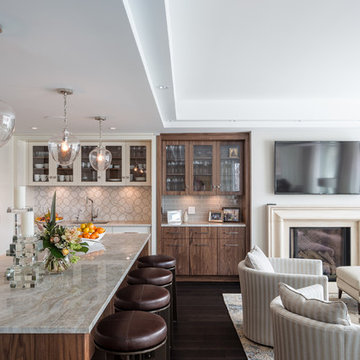
Design & Supply: Astro Design Centre, Ottawa Canada
Photo: JVL Photography
We opted for using luxurious materials to add the warmth and glamour synonymous with a more traditional interior. Walnut, marble, brushed nickel and glass were all used to offset simple ivory lacquer cabinetry in the open concept living room. A massive slab of Taj Mahal Quartzite dictated the size of the kitchen island which we kept free of major utilities so that the room would bleed seamlessly into the adjacent living room. The base of the island is natural American walnut. The perimeter of the kitchen houses an industrial range and massive steel hood; which is juxtaposed on a backsplash of mosaic tile. The mosaic is delicate lattice work pattern gently nodding towards the traditional. To add additional depth and dimension to the space we made all the upper cabinetry open glass. The interiors of the glass cabinetry are in the same natural walnut as the island. This unexpected detail is the perfect backdrop to white dishes and crystal stemware.
Ultimately the room is elegant and serene.
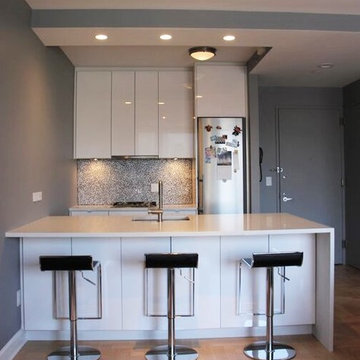
Adding the large island was the best option for this studio. With extra storage and counter space cooking is made easy and enjoyable. The waterfall counter top and the mosaics adds a special accent to a white kitchen.
Designer: Lauren Park
Hanssem Cabinetry
Caesarstone Haze
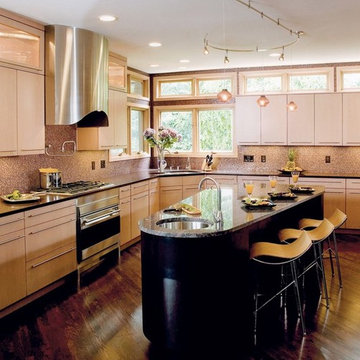
Imagen de cocina actual de tamaño medio con fregadero de doble seno, armarios con paneles lisos, puertas de armario de madera clara, encimera de granito, salpicadero multicolor, salpicadero con mosaicos de azulejos, electrodomésticos de acero inoxidable, suelo de madera oscura y una isla
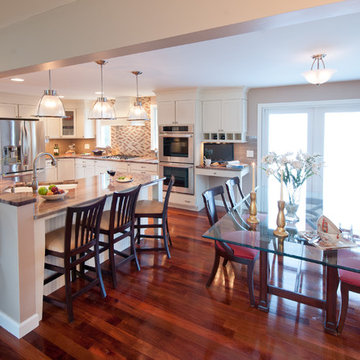
This project involved re-working the existing interior layout to give the home a new, open concept floor plan, breaking up the feeling of four separate rooms on the first floor. We met our clients’ needs through the following:
We built a designated area for their three kids to enjoy snacks and do their homework after school.
There are three regular cooks in the home, so an open space was created that was suitable for 2-3 chefs to work comfortably.
Because the clients love to look up new recipe and meal ideas, a separate desk area for their computer, with internet access, was created.
We incorporated clients’ love of the bead board look within the cabinetry.
We incorporated an accessible and aesthetically pleasing three shelf built-in space within the island to store cookbooks and other belongings.
Improved previous interior lighting by adding three hanging lights over the island, updating ceiling lighting and building French doors in the dining room space.
Made the kitchen open to the living room so family and guests can continuously interact.
Spice storage was a concern, so we built a four row pull-out spice rack near the stove.
New kitchen appliances were creatively incorporated that were not originally there.
A total of four interior walls were removed to create the open concept floor plan. We faced a constraint when we had to install a structural LVL beam since we removed a load bearing wall. We also met design challenges, such as adding pantry storage, natural lighting, spice storage, trash pull-outs and enough space to comfortably fit at least three chefs in the kitchen at a time, within the existing footprint of the house.
The clients had waited 11 years for a new kitchen and they didn’t want to hold back on what they really wanted. The clients finally received a creative and practical kitchen, while still staying within their budget.
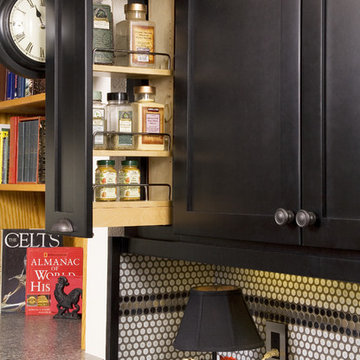
Pull out spice cabinet gives more room for other things to do in the kitchen http://www.houzz.com/pro/rogerturk/roger-turknorthlight-photography

Imagen de cocina lineal tradicional de tamaño medio cerrada con puertas de armario blancas, salpicadero blanco, electrodomésticos de acero inoxidable, suelo de madera pintada, salpicadero con mosaicos de azulejos, armarios con paneles empotrados, encimera de granito, suelo multicolor y una isla

Complete Renovation
Foto de cocinas en U minimalista pequeño abierto con fregadero bajoencimera, armarios estilo shaker, puertas de armario blancas, encimera de acrílico, salpicadero multicolor, salpicadero con mosaicos de azulejos, electrodomésticos de acero inoxidable, suelo de madera clara y península
Foto de cocinas en U minimalista pequeño abierto con fregadero bajoencimera, armarios estilo shaker, puertas de armario blancas, encimera de acrílico, salpicadero multicolor, salpicadero con mosaicos de azulejos, electrodomésticos de acero inoxidable, suelo de madera clara y península
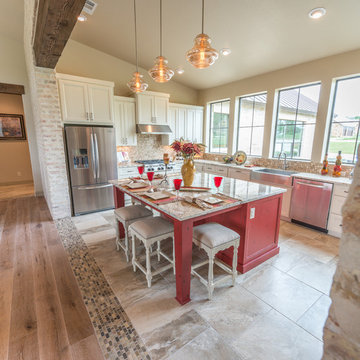
A hill country farmhouse at 3,181 square feet and situated in the Texas hill country of New Braunfels, in the neighborhood of Copper Ridge, with only a fifteen minute drive north to Canyon Lake. Three key features to the exterior are the use of board and batten walls, reclaimed brick, and exposed rafter tails. On the inside it’s the wood beams, reclaimed wood wallboards, and tile wall accents that catch the eye around every corner of this three-bedroom home. Windows across each side flood the large kitchen and great room with natural light, offering magnificent views out both the front and the back of the home.
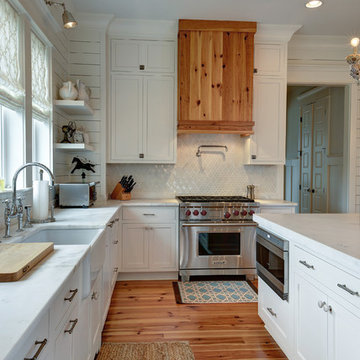
William
Modelo de cocinas en L tradicional con fregadero sobremueble, armarios estilo shaker, puertas de armario blancas, salpicadero blanco, salpicadero con mosaicos de azulejos, electrodomésticos con paneles y cortinas
Modelo de cocinas en L tradicional con fregadero sobremueble, armarios estilo shaker, puertas de armario blancas, salpicadero blanco, salpicadero con mosaicos de azulejos, electrodomésticos con paneles y cortinas
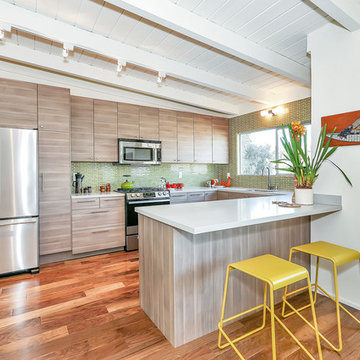
Full home remodel - Kitchen and baths by Dezign Blue.
Foto de cocina contemporánea con puertas de armario de madera clara, salpicadero gris, salpicadero con mosaicos de azulejos, electrodomésticos de acero inoxidable y armarios con paneles lisos
Foto de cocina contemporánea con puertas de armario de madera clara, salpicadero gris, salpicadero con mosaicos de azulejos, electrodomésticos de acero inoxidable y armarios con paneles lisos

Rachel Sieben
Ejemplo de cocina comedor lineal marinera de tamaño medio sin isla con armarios con paneles empotrados, puertas de armario blancas, salpicadero azul, salpicadero con mosaicos de azulejos, suelo de madera oscura, suelo marrón, encimeras negras, fregadero bajoencimera, encimera de cuarzo compacto y electrodomésticos de acero inoxidable
Ejemplo de cocina comedor lineal marinera de tamaño medio sin isla con armarios con paneles empotrados, puertas de armario blancas, salpicadero azul, salpicadero con mosaicos de azulejos, suelo de madera oscura, suelo marrón, encimeras negras, fregadero bajoencimera, encimera de cuarzo compacto y electrodomésticos de acero inoxidable
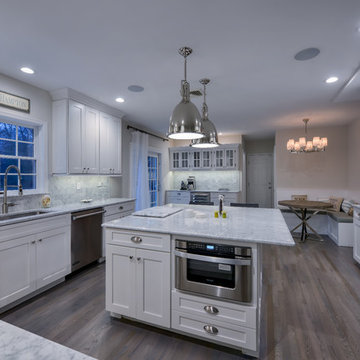
Rick Marder
Modelo de cocinas en L tradicional renovada de tamaño medio abierta con fregadero bajoencimera, armarios estilo shaker, puertas de armario blancas, encimera de granito, salpicadero verde, salpicadero con mosaicos de azulejos, electrodomésticos de acero inoxidable, suelo de madera en tonos medios y una isla
Modelo de cocinas en L tradicional renovada de tamaño medio abierta con fregadero bajoencimera, armarios estilo shaker, puertas de armario blancas, encimera de granito, salpicadero verde, salpicadero con mosaicos de azulejos, electrodomésticos de acero inoxidable, suelo de madera en tonos medios y una isla
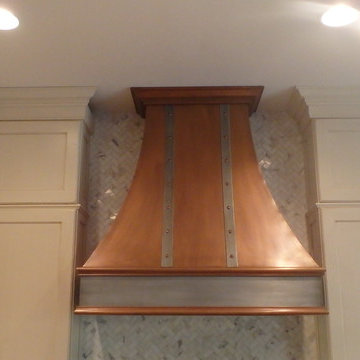
Lightly burnished copper hood with zinc straps and insert and custom molding to match cabinet molding.
Diseño de cocina comedor minimalista de tamaño medio con puertas de armario blancas, armarios con paneles empotrados, salpicadero multicolor, salpicadero con mosaicos de azulejos y electrodomésticos de acero inoxidable
Diseño de cocina comedor minimalista de tamaño medio con puertas de armario blancas, armarios con paneles empotrados, salpicadero multicolor, salpicadero con mosaicos de azulejos y electrodomésticos de acero inoxidable
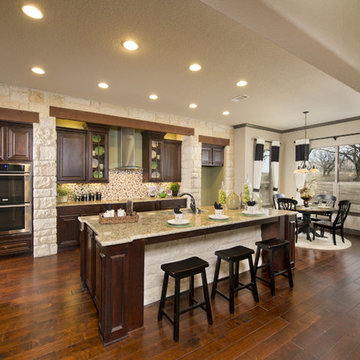
The Breckenridge is the perfect home for families, providing space and functionality. With 2,856 sq. ft. of living space and an attached two car garage, The Breckenridge has something to offer everyone. The kitchen is equipped with an oversized island with eating bar and flows into the family room with cathedral ceilings. The luxurious master suite is complete with dual walk-in closets, an oversized custom shower, and a soaking tub. The home also includes a built in desk area adjacent to the two additional bedrooms. The nearby study can easily be converted into a fourth bedroom. This home is also available with a finished upstairs bonus space.
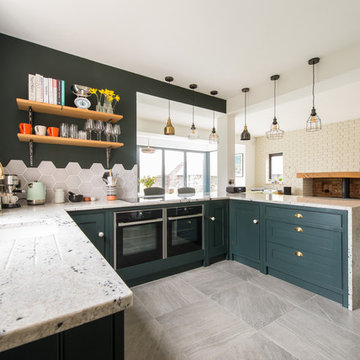
David Rannard
Ejemplo de cocinas en U clásico renovado sin isla con fregadero bajoencimera, armarios estilo shaker, puertas de armario verdes, salpicadero verde, salpicadero con mosaicos de azulejos, electrodomésticos negros y suelo gris
Ejemplo de cocinas en U clásico renovado sin isla con fregadero bajoencimera, armarios estilo shaker, puertas de armario verdes, salpicadero verde, salpicadero con mosaicos de azulejos, electrodomésticos negros y suelo gris
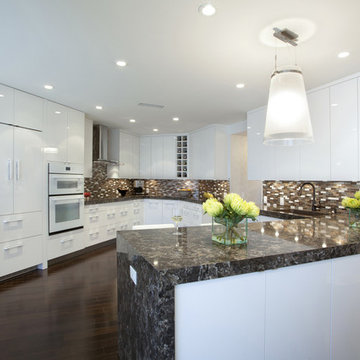
Traditional kitchen
Liner bar Horizontal Glass, Stone and Metal Blend
Countertop : Emperador Marble Polished 4" Edge
Imagen de cocina moderna de tamaño medio con armarios con paneles lisos, puertas de armario blancas, encimera de mármol, salpicadero verde, salpicadero con mosaicos de azulejos, electrodomésticos de acero inoxidable y una isla
Imagen de cocina moderna de tamaño medio con armarios con paneles lisos, puertas de armario blancas, encimera de mármol, salpicadero verde, salpicadero con mosaicos de azulejos, electrodomésticos de acero inoxidable y una isla
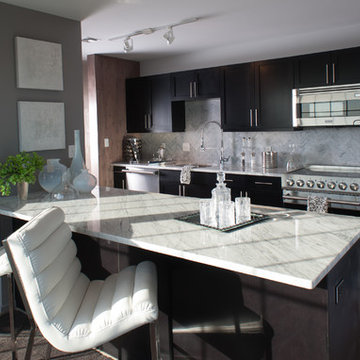
***Winner of International Property Award 2016-2017***
This luxurious model home in Silo Point, Baltimore, MD, showcases a Modern Bling aesthetic. The warm, light wood floors and wood panel accent walls complement the coolness of stainless steel and chrome accented furniture, lighting, and accessories. Modern Bling combines reflective metals and sleek, minimalist lines that create an indulgent atmosphere.
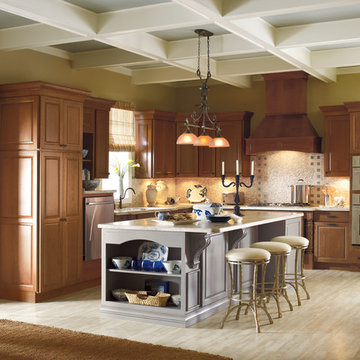
Foto de cocina tradicional renovada con fregadero bajoencimera, armarios con paneles con relieve, puertas de armario de madera oscura, encimera de granito, salpicadero multicolor, salpicadero con mosaicos de azulejos y electrodomésticos de acero inoxidable
3.065 ideas para cocinas con salpicadero con mosaicos de azulejos
8