2.956 ideas para cocinas con salpicadero blanco y suelo de piedra caliza
Filtrar por
Presupuesto
Ordenar por:Popular hoy
161 - 180 de 2956 fotos
Artículo 1 de 3
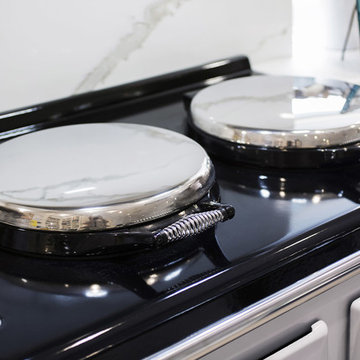
Old meets new in this eclectic white and timber kitchen.
Photos: Paul Worsley @ Live By The Sea
Diseño de cocina minimalista grande con fregadero de doble seno, armarios estilo shaker, puertas de armario blancas, encimera de cuarzo compacto, salpicadero blanco, salpicadero de azulejos de piedra, electrodomésticos de colores, suelo de piedra caliza, una isla y suelo beige
Diseño de cocina minimalista grande con fregadero de doble seno, armarios estilo shaker, puertas de armario blancas, encimera de cuarzo compacto, salpicadero blanco, salpicadero de azulejos de piedra, electrodomésticos de colores, suelo de piedra caliza, una isla y suelo beige

Diseño de cocina comedor lineal clásica grande con fregadero bajoencimera, puertas de armario blancas, salpicadero blanco, electrodomésticos de colores, una isla, armarios con paneles empotrados, encimera de mármol, salpicadero de azulejos de porcelana, suelo de piedra caliza y suelo beige

Rising amidst the grand homes of North Howe Street, this stately house has more than 6,600 SF. In total, the home has seven bedrooms, six full bathrooms and three powder rooms. Designed with an extra-wide floor plan (21'-2"), achieved through side-yard relief, and an attached garage achieved through rear-yard relief, it is a truly unique home in a truly stunning environment.
The centerpiece of the home is its dramatic, 11-foot-diameter circular stair that ascends four floors from the lower level to the roof decks where panoramic windows (and views) infuse the staircase and lower levels with natural light. Public areas include classically-proportioned living and dining rooms, designed in an open-plan concept with architectural distinction enabling them to function individually. A gourmet, eat-in kitchen opens to the home's great room and rear gardens and is connected via its own staircase to the lower level family room, mud room and attached 2-1/2 car, heated garage.
The second floor is a dedicated master floor, accessed by the main stair or the home's elevator. Features include a groin-vaulted ceiling; attached sun-room; private balcony; lavishly appointed master bath; tremendous closet space, including a 120 SF walk-in closet, and; an en-suite office. Four family bedrooms and three bathrooms are located on the third floor.
This home was sold early in its construction process.
Nathan Kirkman
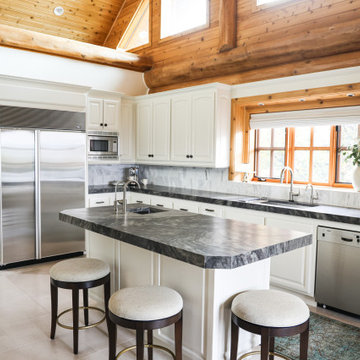
Modelo de cocinas en U tradicional renovado grande con despensa, fregadero bajoencimera, armarios con paneles con relieve, puertas de armario blancas, encimera de cuarcita, salpicadero blanco, salpicadero de mármol, electrodomésticos de acero inoxidable, suelo de piedra caliza, una isla, suelo blanco, encimeras grises y madera
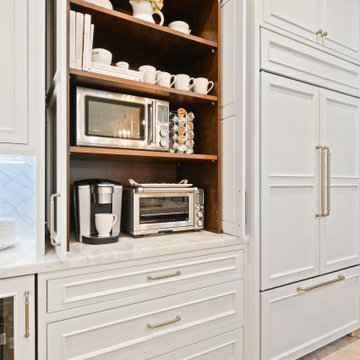
Gorgeous French Country style kitchen featuring a rustic cherry hood with coordinating island. White inset cabinetry frames the dark cherry creating a timeless design.
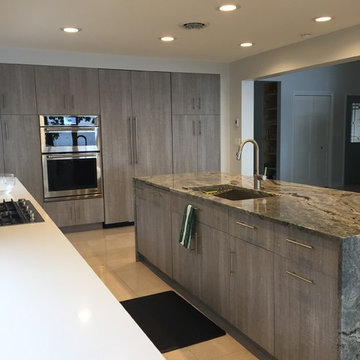
Designer: Beth Barnes
Imagen de cocinas en L minimalista grande abierta con fregadero bajoencimera, armarios con paneles lisos, puertas de armario de madera clara, encimera de granito, salpicadero blanco, electrodomésticos con paneles, suelo de piedra caliza, una isla y suelo beige
Imagen de cocinas en L minimalista grande abierta con fregadero bajoencimera, armarios con paneles lisos, puertas de armario de madera clara, encimera de granito, salpicadero blanco, electrodomésticos con paneles, suelo de piedra caliza, una isla y suelo beige
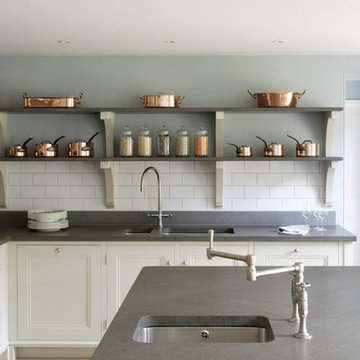
This bespoke professional cook's kitchen features a custom copper and stainless steel La Cornue range cooker and extraction canopy, built to match the client's copper pans. Italian Black Basalt stone shelving lines the walls resting on Acero stone brackets, a detail repeated on bench seats in front of the windows between glazed crockery cabinets. The table was made in solid English oak with turned legs. The project’s special details include inset LED strip lighting rebated into the underside of the stone shelves, wired invisibly through the stone brackets.
Primary materials: Hand painted Sapele; Italian Black Basalt; Acero limestone; English oak; Lefroy Brooks white brick tiles; antique brass, nickel and pewter ironmongery.
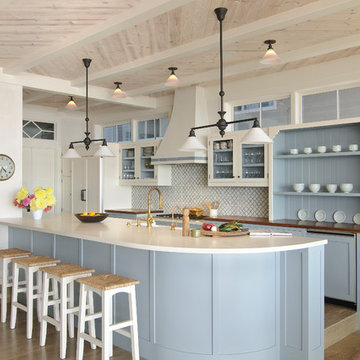
Adrian Valle
Ejemplo de cocina costera con fregadero sobremueble, armarios estilo shaker, puertas de armario azules, salpicadero blanco, electrodomésticos con paneles, península, suelo marrón, encimeras blancas, encimera de cuarzo compacto, salpicadero de azulejos de cemento y suelo de piedra caliza
Ejemplo de cocina costera con fregadero sobremueble, armarios estilo shaker, puertas de armario azules, salpicadero blanco, electrodomésticos con paneles, península, suelo marrón, encimeras blancas, encimera de cuarzo compacto, salpicadero de azulejos de cemento y suelo de piedra caliza
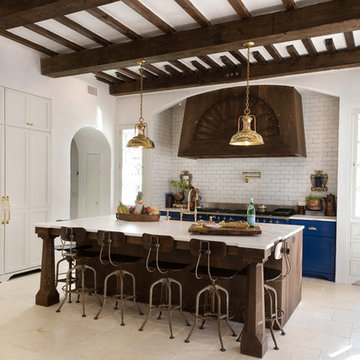
Diseño de cocina mediterránea de tamaño medio cerrada con armarios estilo shaker, puertas de armario blancas, encimera de mármol, salpicadero blanco, electrodomésticos de colores, suelo de piedra caliza, una isla y salpicadero de azulejos tipo metro
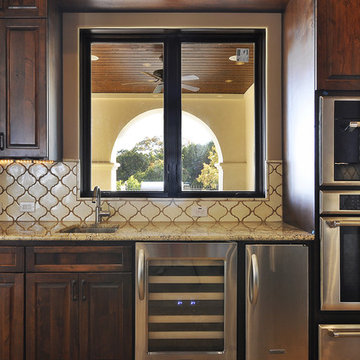
Spanish style house in the beloved Barton Creek neighborhood
Diseño de cocina mediterránea de tamaño medio con fregadero sobremueble, armarios con paneles con relieve, puertas de armario de madera en tonos medios, encimera de granito, salpicadero blanco, salpicadero de azulejos de cerámica, electrodomésticos con paneles, suelo de piedra caliza y una isla
Diseño de cocina mediterránea de tamaño medio con fregadero sobremueble, armarios con paneles con relieve, puertas de armario de madera en tonos medios, encimera de granito, salpicadero blanco, salpicadero de azulejos de cerámica, electrodomésticos con paneles, suelo de piedra caliza y una isla
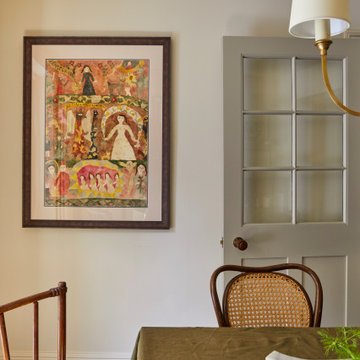
Basement Georgian kitchen with black limestone, yellow shaker cabinets and open and freestanding kitchen island. War and cherry marble, midcentury accents, leading onto a dining room.

Passionate about minimalism, the owners of this modern residence did not want any hardware on the kitchen cabinetry. Caesarstone countertops and backsplash meld perfectly with glossy white cabinets.
Project Details // Straight Edge
Phoenix, Arizona
Architecture: Drewett Works
Builder: Sonora West Development
Interior design: Laura Kehoe
Landscape architecture: Sonoran Landesign
Photographer: Laura Moss
Cabinets: Goodall Custom Cabinetry & Millwork
https://www.drewettworks.com/straight-edge/
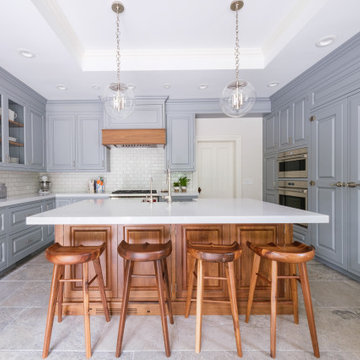
Foto de cocinas en U tradicional grande cerrado con fregadero sobremueble, armarios con paneles con relieve, puertas de armario azules, encimera de cuarzo compacto, salpicadero blanco, salpicadero de azulejos de cerámica, electrodomésticos con paneles, suelo de piedra caliza, una isla, suelo beige y encimeras blancas
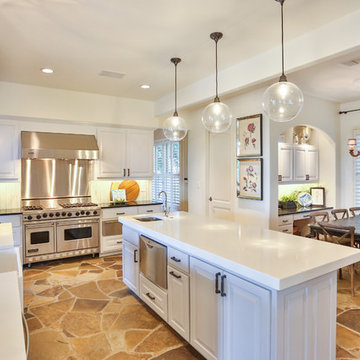
This large and bright kitchen was rethought from a dark cabinet, dark counter top and closed in feel. First the large separating wall from the kitchen into the back hallway overlooking the pool was reduced in height to allow light to spill into the room all day long. Navy Cabinets were repalinted white and the island was updated to a light grey. Absolute black counter tops were left on the perimeter cabinets but the center island and sink area were resurfaced in Cambria Ella. A apron front sign with Newport Brass bridge faucet was installed to accent the area. New pendant lights over the island and retro barstools complete the look. New undercabinet lighting, lighted cabinets and new recessed lighting finished out the kitchen in a new clean bright and welcoming room. Perfect for the grandkids to be in.

When we started this project, opening up the kitchen to the surrounding space was not an option. Instead, the 10-foot ceilings gave us an opportunity to create a glamorous room with all of the amenities of an open floor plan.
The beautiful sunny breakfast nook and adjacent formal dining offer plenty of seats for family and guests in this modern home. Our clients, none the less, love to sit at their new island for breakfast, keeping each other company while cooking, reading a new recipe or simply taking a well-deserved coffee break. The gorgeous custom cabinetry is a combination of horizontal grain walnut base and tall cabinets with glossy white upper cabinets that create an open feeling all the way up the walls. Caesarstone countertops and backsplash join together for a nearly seamless transition. The Subzero and Thermador appliances match the quality of the home and the cooks themselves! Finally, the heated natural limestone floors keep this room welcoming all year long. Alicia Gbur Photography
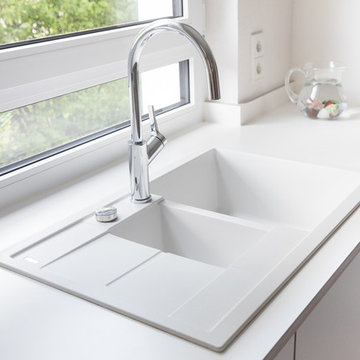
Die Blanco Silgranit Spüle in weiß mit kleinem Abtropfbecken passt ideal zur weißen Laminatarbeitsplatte.
Diseño de cocinas en U contemporáneo de tamaño medio abierto con fregadero encastrado, armarios con paneles lisos, puertas de armario blancas, encimera de madera, salpicadero blanco, electrodomésticos negros, suelo de piedra caliza, suelo beige, encimeras marrones y península
Diseño de cocinas en U contemporáneo de tamaño medio abierto con fregadero encastrado, armarios con paneles lisos, puertas de armario blancas, encimera de madera, salpicadero blanco, electrodomésticos negros, suelo de piedra caliza, suelo beige, encimeras marrones y península

Diseño de cocina tradicional renovada grande con fregadero encastrado, electrodomésticos de acero inoxidable, una isla, puertas de armario grises, encimera de mármol, salpicadero blanco, salpicadero de losas de piedra, suelo de piedra caliza, suelo beige y armarios estilo shaker
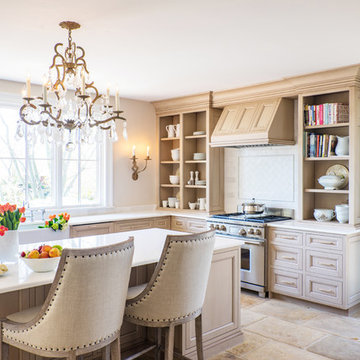
Ejemplo de cocina clásica de tamaño medio con fregadero sobremueble, armarios abiertos, puertas de armario de madera clara, salpicadero blanco, electrodomésticos de acero inoxidable, una isla, suelo beige, encimera de mármol, salpicadero de mármol y suelo de piedra caliza
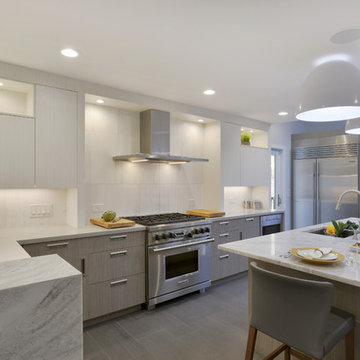
Two-tone cabinet colors harmoniously blend with the marble backsplash tile, concrete and quartzite countertops in this modern, family-friendly kitchen. Stainless steel appliances coordinate nicely with the muted tones of gray and white.
Photography: Peter Krupenye
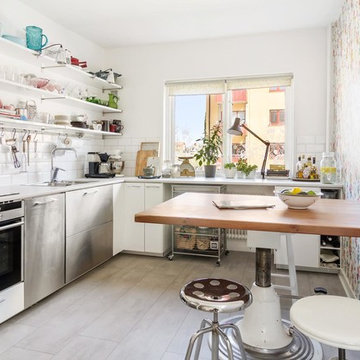
Fotograf Daniel Lillman http://daniellillman.se/new/
Ejemplo de cocinas en L escandinava de tamaño medio cerrada sin isla con fregadero de doble seno, armarios con paneles lisos, puertas de armario blancas, salpicadero blanco, salpicadero de azulejos tipo metro, electrodomésticos de acero inoxidable, encimera de laminado y suelo de piedra caliza
Ejemplo de cocinas en L escandinava de tamaño medio cerrada sin isla con fregadero de doble seno, armarios con paneles lisos, puertas de armario blancas, salpicadero blanco, salpicadero de azulejos tipo metro, electrodomésticos de acero inoxidable, encimera de laminado y suelo de piedra caliza
2.956 ideas para cocinas con salpicadero blanco y suelo de piedra caliza
9