2.956 ideas para cocinas con salpicadero blanco y suelo de piedra caliza
Filtrar por
Presupuesto
Ordenar por:Popular hoy
121 - 140 de 2956 fotos
Artículo 1 de 3

Ejemplo de cocina tradicional grande con fregadero bajoencimera, armarios estilo shaker, puertas de armario verdes, encimera de cuarcita, salpicadero blanco, salpicadero de azulejos tipo metro, electrodomésticos con paneles, suelo de piedra caliza, una isla, suelo blanco y encimeras blancas
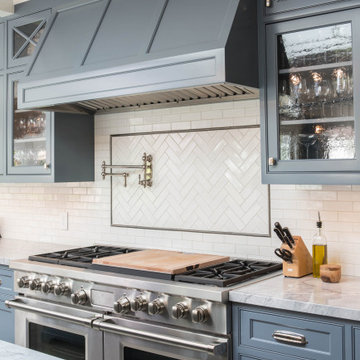
Foto de cocina extra grande con fregadero bajoencimera, armarios estilo shaker, puertas de armario azules, encimera de cuarcita, salpicadero blanco, salpicadero de azulejos de cerámica, electrodomésticos con paneles, suelo de piedra caliza, dos o más islas, suelo gris y encimeras blancas
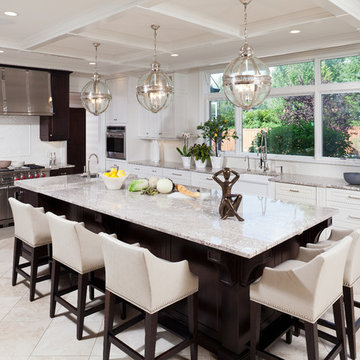
take in this large transitional kitchen with it's coffered ceiling, long 12' granite top island with dark cabinetry below. restoration hardware nickel orb pendants light the island and herringbone subway tile lines the backsplash. a warm limestone tile floor grounds the long kitchen layout.

Gorgeous French Country style kitchen featuring a rustic cherry hood with coordinating island. White inset cabinetry frames the dark cherry creating a timeless design.

Our client desired a bespoke farmhouse kitchen and sought unique items to create this one of a kind farmhouse kitchen their family. We transformed this kitchen by changing the orientation, removed walls and opened up the exterior with a 3 panel stacking door.
The oversized pendants are the subtle frame work for an artfully made metal hood cover. The statement hood which I discovered on one of my trips inspired the design and added flare and style to this home.
Nothing is as it seems, the white cabinetry looks like shaker until you look closer it is beveled for a sophisticated finish upscale finish.
The backsplash looks like subway until you look closer it is actually 3d concave tile that simply looks like it was formed around a wine bottle.
We added the coffered ceiling and wood flooring to create this warm enhanced featured of the space. The custom cabinetry then was made to match the oak wood on the ceiling. The pedestal legs on the island enhance the characterizes for the cerused oak cabinetry.
Fabulous clients make fabulous projects.
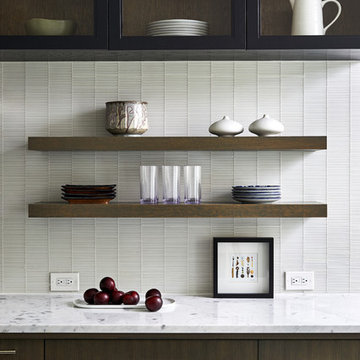
Foto de cocina comedor contemporánea de tamaño medio con fregadero sobremueble, armarios con paneles lisos, puertas de armario grises, encimera de mármol, salpicadero blanco, salpicadero de azulejos de vidrio, electrodomésticos de acero inoxidable, suelo de piedra caliza, una isla, suelo gris y encimeras blancas
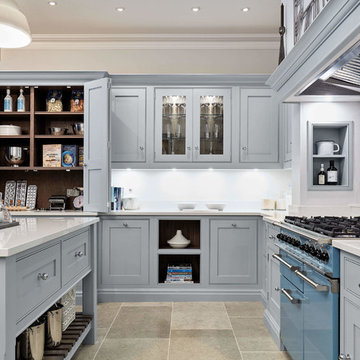
This beautiful light blue kitchen adds a unique twist to our classic Hartford style. Our Iris paint adds just the right amount of colour to show personality without becoming overwhelming, picking out key details such as the beaded frames and delicately carved cornice. The Falcon Deluxe range cooker, in its new colour of Blue Nickel, completes the look for a perfectly coordinated kitchen.
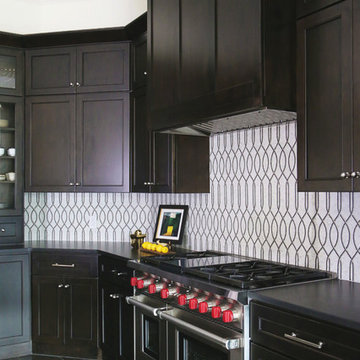
Full home remodel in Oklahoma City, Oklahoma.
Imagen de cocinas en L clásica renovada grande abierta con fregadero sobremueble, armarios estilo shaker, puertas de armario de madera en tonos medios, encimera de cuarzo compacto, salpicadero blanco, salpicadero de mármol, electrodomésticos de acero inoxidable, suelo de piedra caliza, una isla, suelo negro y encimeras negras
Imagen de cocinas en L clásica renovada grande abierta con fregadero sobremueble, armarios estilo shaker, puertas de armario de madera en tonos medios, encimera de cuarzo compacto, salpicadero blanco, salpicadero de mármol, electrodomésticos de acero inoxidable, suelo de piedra caliza, una isla, suelo negro y encimeras negras
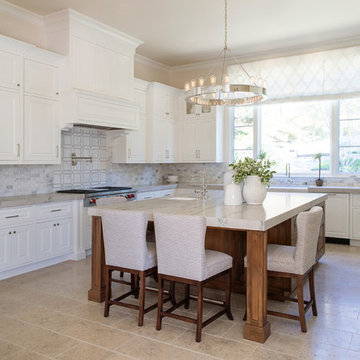
calacatta marble, classic design, custom build, kitchen island, limestone tile, new construction, polished nickel, sub-zero, white kitchen
Modelo de cocinas en U tradicional renovado grande con fregadero sobremueble, puertas de armario blancas, encimera de cuarcita, salpicadero blanco, salpicadero de mármol, electrodomésticos de acero inoxidable, suelo de piedra caliza, una isla, suelo beige, armarios con paneles con relieve y encimeras grises
Modelo de cocinas en U tradicional renovado grande con fregadero sobremueble, puertas de armario blancas, encimera de cuarcita, salpicadero blanco, salpicadero de mármol, electrodomésticos de acero inoxidable, suelo de piedra caliza, una isla, suelo beige, armarios con paneles con relieve y encimeras grises

Shaker kitchen cabinets were painted in a deep green to highlight the brass hardware. Carrara marble worktops and reclaimed oak on the island complete the scheme for a bespoke individual finish.

In the kitchen, wall cabinets were replaced with open shelving and the custom in-frame, shaker style cabinets painted a striking cornflower blue to pick up hue in the handcrafted Delft tiles. Appliances were integrated and underfloor heating installed beneath the Belgian blue limestone creating a thoroughly modern and practical space with the charm of a traditional country kitchen.
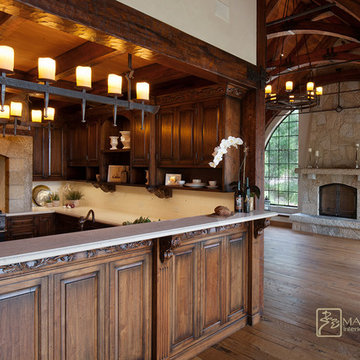
Old World European, Country Cottage. Three separate cottages make up this secluded village over looking a private lake in an old German, English, and French stone villa style. Hand scraped arched trusses, wide width random walnut plank flooring, distressed dark stained raised panel cabinetry, and hand carved moldings make these traditional buildings look like they have been here for 100s of years. Newly built of old materials, and old traditional building methods, including arched planked doors, leathered stone counter tops, stone entry, wrought iron straps, and metal beam straps. The Lake House is the first, a Tudor style cottage with a slate roof, 2 bedrooms, view filled living room open to the dining area, all overlooking the lake. European fantasy cottage with hand hewn beams, exposed curved trusses and scraped walnut floors, carved moldings, steel straps, wrought iron lighting and real stone arched fireplace. Dining area next to kitchen in the English Country Cottage. Handscraped walnut random width floors, curved exposed trusses. Wrought iron hardware. The Carriage Home fills in when the kids come home to visit, and holds the garage for the whole idyllic village. This cottage features 2 bedrooms with on suite baths, a large open kitchen, and an warm, comfortable and inviting great room. All overlooking the lake. The third structure is the Wheel House, running a real wonderful old water wheel, and features a private suite upstairs, and a work space downstairs. All homes are slightly different in materials and color, including a few with old terra cotta roofing. Project Location: Ojai, California. Project designed by Maraya Interior Design. From their beautiful resort town of Ojai, they serve clients in Montecito, Hope Ranch, Malibu and Calabasas, across the tri-county area of Santa Barbara, Ventura and Los Angeles, south to Hidden Hills.
Christopher Painter, contractor

Our client loved symmetry, balance, alignment, immaculate finish and perfect installation – the result, a really beautifully proportioned, highly detailed room of furniture that is a genuine pleasure to be in.

Ejemplo de cocinas en L tradicional grande abierta con armarios con paneles con relieve, puertas de armario blancas, salpicadero blanco, salpicadero de azulejos tipo metro, electrodomésticos con paneles, una isla, fregadero bajoencimera, encimera de granito y suelo de piedra caliza

The same limestone flooring runs throughout the kitchen, dining area and terrace, thereby maximising the connection with the garden and increasing the illusion of space.
The linear shelving recess on the left hand side, with discreet cupboards below, provides interest, additional storage space, and leads the eye towards the garden.
Photography: Bruce Hemming
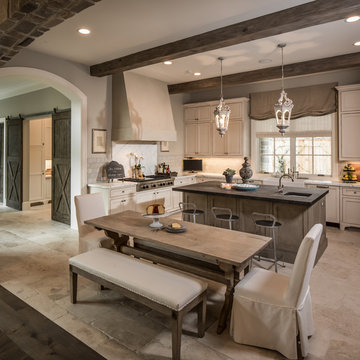
photos by Steve Chenn
Modelo de cocina tradicional de tamaño medio con fregadero sobremueble, armarios con paneles empotrados, electrodomésticos de acero inoxidable, salpicadero blanco, salpicadero de piedra caliza, puertas de armario blancas, encimera de cuarcita, suelo de piedra caliza, una isla y suelo beige
Modelo de cocina tradicional de tamaño medio con fregadero sobremueble, armarios con paneles empotrados, electrodomésticos de acero inoxidable, salpicadero blanco, salpicadero de piedra caliza, puertas de armario blancas, encimera de cuarcita, suelo de piedra caliza, una isla y suelo beige

Ejemplo de cocinas en U tradicional renovado grande cerrado con fregadero sobremueble, armarios con paneles con relieve, electrodomésticos de acero inoxidable, encimera de granito, salpicadero blanco, salpicadero de mármol, suelo de piedra caliza, península, suelo beige, puertas de armario grises y encimeras multicolor

This light and airy kitchen was painted in a Farrow and Ball green, with raised and fielded panels throughout . All the cupboards have adjustable shelves and all the drawers have a painted Farrow and Ball cock beaded face frame surround and are internally made of European oak set on hidden under mounted soft close runners.
The island has a thick solid European oak worktop, while the rest of the worktops throughout the kitchen are green limestone with bull nosed edging and have a shaped upstand with a fine line inset detail just below the top. The main oven range is a Wolf with an extractor above it individually designed by Tim Wood with the motor set in the attic in a sound insulated box. Beside the large Sub-zero fridge/freezer there is a Gaggenau oven and Gaggenau steam oven. The two sinks are classic ceramic under mounted with a Maxmatic 5000 waste disposal in one of them, with Barber Wilsons nickel plated taps above.
Designed, hand built and photographed by Tim Wood
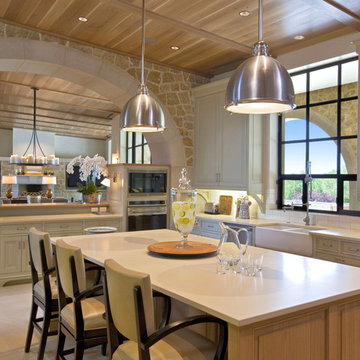
Plaster walls, steel windows, and a white oak plank ceiling give this gathering room and kitchen a transitional feel.
Imagen de cocinas en U contemporáneo grande abierto con armarios con paneles con relieve, fregadero de doble seno, puertas de armario blancas, electrodomésticos de acero inoxidable, una isla, encimera de acrílico, salpicadero blanco, salpicadero de azulejos tipo metro y suelo de piedra caliza
Imagen de cocinas en U contemporáneo grande abierto con armarios con paneles con relieve, fregadero de doble seno, puertas de armario blancas, electrodomésticos de acero inoxidable, una isla, encimera de acrílico, salpicadero blanco, salpicadero de azulejos tipo metro y suelo de piedra caliza

Gorgeous French Country style kitchen featuring a rustic cherry hood with coordinating island. White inset cabinetry frames the dark cherry creating a timeless design.
2.956 ideas para cocinas con salpicadero blanco y suelo de piedra caliza
7