1.071 ideas para cocinas con salpicadero blanco y salpicadero de azulejos de terracota
Filtrar por
Presupuesto
Ordenar por:Popular hoy
121 - 140 de 1071 fotos
Artículo 1 de 3
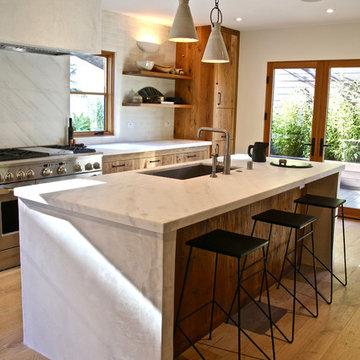
Kitchen backsplash-2x6 inch white cement tile in a straight pattern with a 1/16 grout joint. Kitchen countertops and island are Calcutta Tesoro honed finished with a mitered edge.
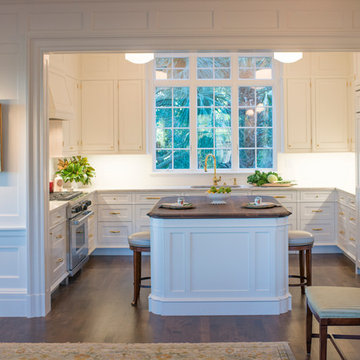
Modelo de cocinas en U clásico de tamaño medio abierto con fregadero bajoencimera, armarios con paneles empotrados, puertas de armario blancas, encimera de granito, salpicadero blanco, salpicadero de azulejos de terracota, electrodomésticos de acero inoxidable, suelo de madera en tonos medios, una isla, suelo marrón y encimeras blancas
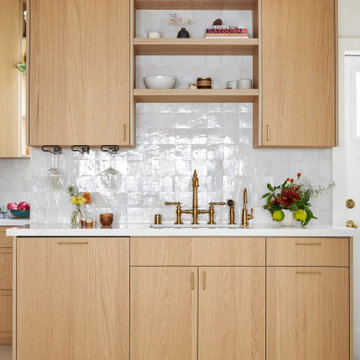
We updated this century-old iconic Edwardian San Francisco home to meet the homeowners' modern-day requirements while still retaining the original charm and architecture. The color palette was earthy and warm to play nicely with the warm wood tones found in the original wood floors, trim, doors and casework.
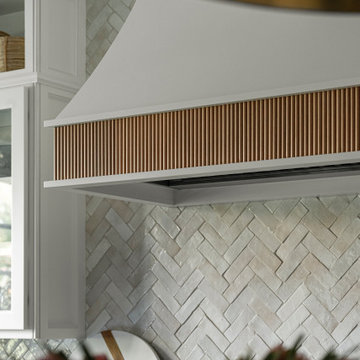
These homeowners were ready to update the home they had built when their girls were young. This was not a full gut remodel. The perimeter cabinetry mostly stayed but got new doors and height added at the top. The island and tall wood stained cabinet to the left of the sink are new and custom built and I hand-drew the design of the new range hood. The beautiful reeded detail came from our idea to add this special element to the new island and cabinetry. Bringing it over to the hood just tied everything together. We were so in love with this stunning Quartzite we chose for the countertops we wanted to feature it further in a custom apron-front sink. We were in love with the look of Zellige tile and it seemed like the perfect space to use it in.
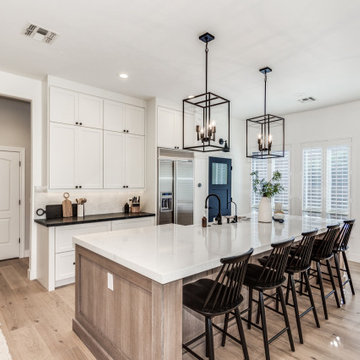
At our Modern Farmhouse project, we completely remodeled the entire home and modified the kitchens existing layout allowing this new layout to take shape.
As you see here, we have the custom 1/4 Sawn Oak island with marble quartz 2 1/2" mitered countertops. To add a pop of color, the entire home is accented in beautiful black hardware. In the 12' island, we have a farmhouse sink, pull out trash and drawers for storage. We did custom end panels on the sides, and wrapped the entire island in furniture base to really make it look like a furniture piece.
On the range wall, we have a drywall hood that really continues to add texture to the style. We have custom uppers that go all the way to the counter, with lift up appliance garages for small appliances. All the perimeter cabinetry is in swiss coffee with black honed granite counters.

Ejemplo de cocinas en L costera de tamaño medio abierta con fregadero bajoencimera, armarios con paneles lisos, puertas de armario verdes, encimera de cuarzo compacto, salpicadero blanco, salpicadero de azulejos de terracota, electrodomésticos blancos, suelo de cemento, una isla, suelo gris y encimeras blancas
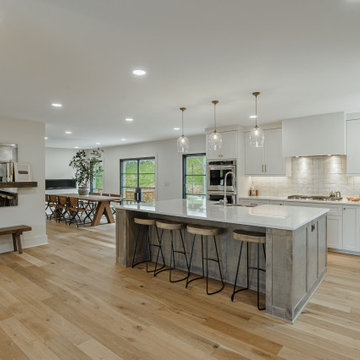
Diseño de cocina minimalista grande con fregadero sobremueble, armarios estilo shaker, puertas de armario blancas, encimera de cuarcita, salpicadero blanco, salpicadero de azulejos de terracota, electrodomésticos de acero inoxidable, suelo de madera clara, una isla, suelo marrón y encimeras blancas

A bold, masculine kitchen remodel in a Craftsman style home. We went dark and bold on the cabinet color and let the rest remain bright and airy to balance it out.

Ejemplo de cocina de estilo de casa de campo grande con fregadero sobremueble, armarios estilo shaker, puertas de armario grises, salpicadero blanco, salpicadero de azulejos de terracota, electrodomésticos de acero inoxidable, suelo de mármol, una isla, suelo multicolor y encimeras blancas
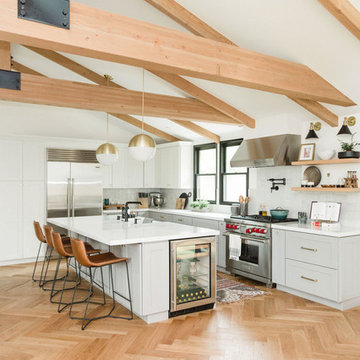
This modern farmhouse kitchen remodel in Leucadia features a combination of gray lower cabinets and white uppers with brass hardware and pendant lights. White oak floating shelves and leather counter stools add warmth and texture to the space. We used matte black fixtures to compliment the windows and tied them in with the wall sconces.
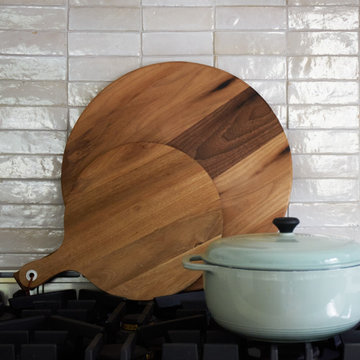
Stacked, hand-cut Moroccan Zellige Tile has been made almost the same way for centuries, yet feels so new and interesting.
Diseño de cocina clásica renovada grande con fregadero de doble seno, armarios estilo shaker, puertas de armario blancas, encimera de cuarzo compacto, salpicadero blanco, salpicadero de azulejos de terracota, electrodomésticos de acero inoxidable, suelo de madera en tonos medios, una isla, suelo marrón y encimeras blancas
Diseño de cocina clásica renovada grande con fregadero de doble seno, armarios estilo shaker, puertas de armario blancas, encimera de cuarzo compacto, salpicadero blanco, salpicadero de azulejos de terracota, electrodomésticos de acero inoxidable, suelo de madera en tonos medios, una isla, suelo marrón y encimeras blancas
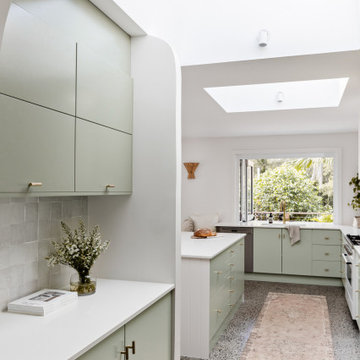
Ejemplo de cocinas en L marinera de tamaño medio abierta con fregadero bajoencimera, armarios con paneles lisos, puertas de armario verdes, encimera de cuarzo compacto, salpicadero blanco, salpicadero de azulejos de terracota, electrodomésticos blancos, suelo de cemento, una isla, suelo gris y encimeras blancas
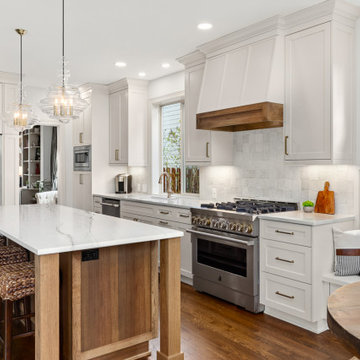
Modelo de cocinas en L clásica renovada abierta con fregadero bajoencimera, armarios estilo shaker, puertas de armario blancas, encimera de cuarcita, salpicadero blanco, salpicadero de azulejos de terracota, electrodomésticos de acero inoxidable, suelo de madera en tonos medios, una isla, suelo marrón y encimeras blancas

White Modern Kitchen with open shelving.
Ejemplo de cocina comedor lineal y abovedada minimalista pequeña con fregadero bajoencimera, armarios con paneles lisos, puertas de armario blancas, encimera de acrílico, salpicadero blanco, salpicadero de azulejos de terracota, electrodomésticos de acero inoxidable, suelo de madera clara, una isla y encimeras blancas
Ejemplo de cocina comedor lineal y abovedada minimalista pequeña con fregadero bajoencimera, armarios con paneles lisos, puertas de armario blancas, encimera de acrílico, salpicadero blanco, salpicadero de azulejos de terracota, electrodomésticos de acero inoxidable, suelo de madera clara, una isla y encimeras blancas

This kitchen, laundry room, and bathroom in Elkins Park, PA was completely renovated and re-envisioned to create a fresh and inviting space with refined farmhouse details and maximum functionality that speaks not only to the client's taste but to and the architecture and feel of the entire home.
The design includes functional cabinetry with a focus on organization. We enlarged the window above the farmhouse sink to allow as much natural light as possible and created a striking focal point with a custom vent hood and handpainted terra cotta tile. High-end materials were used throughout including quartzite countertops, beautiful tile, brass lighting, and classic European plumbing fixtures.
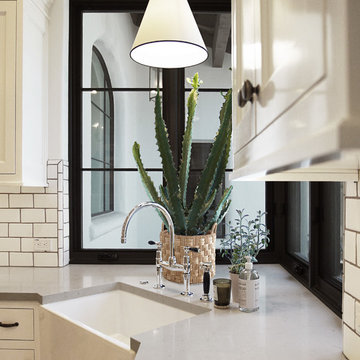
Heather Ryan, Interior Designer H.Ryan Studio - Scottsdale, AZ www.hryanstudio.com
Imagen de cocinas en U tradicional renovado extra grande cerrado con fregadero sobremueble, armarios con paneles empotrados, puertas de armario blancas, encimera de cuarzo compacto, salpicadero blanco, salpicadero de azulejos de terracota, electrodomésticos de acero inoxidable, suelo de baldosas de terracota, una isla, suelo multicolor y encimeras grises
Imagen de cocinas en U tradicional renovado extra grande cerrado con fregadero sobremueble, armarios con paneles empotrados, puertas de armario blancas, encimera de cuarzo compacto, salpicadero blanco, salpicadero de azulejos de terracota, electrodomésticos de acero inoxidable, suelo de baldosas de terracota, una isla, suelo multicolor y encimeras grises

The kitchen's perimeter features dark soapstone counters that strike a beautiful contrast to the custom-mushroom- colored cabinets. A large window flanked by antique brass sconces bathes the room in natural light. Hand-made 4 x4 Zelliage tile hung in a running bond pattern plays sweet homage to the 1950's era of the home. Butcher block counters create a hard-working bar area.
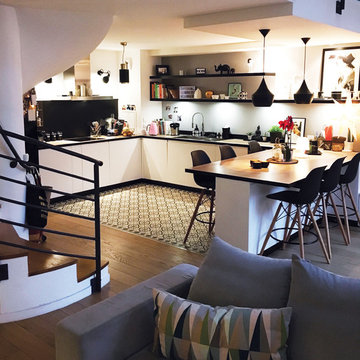
Cuisine ouverte avec table de repas intégrée dans le salon - Esprit Loft scandinave - Isabelle Le Rest Interieurs
Diseño de cocinas en U escandinavo de tamaño medio abierto con puertas de armario blancas, encimera de madera, salpicadero blanco, salpicadero de azulejos de terracota, electrodomésticos de acero inoxidable, una isla, fregadero bajoencimera, armarios con paneles lisos, suelo de azulejos de cemento, suelo gris y encimeras marrones
Diseño de cocinas en U escandinavo de tamaño medio abierto con puertas de armario blancas, encimera de madera, salpicadero blanco, salpicadero de azulejos de terracota, electrodomésticos de acero inoxidable, una isla, fregadero bajoencimera, armarios con paneles lisos, suelo de azulejos de cemento, suelo gris y encimeras marrones
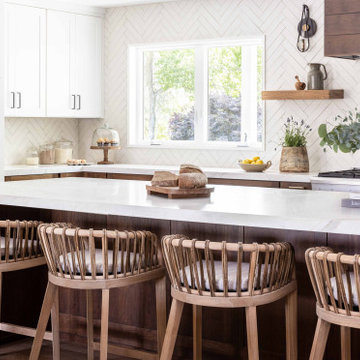
Diseño de cocina tradicional renovada grande abierta con fregadero sobremueble, armarios estilo shaker, puertas de armario de madera oscura, encimera de mármol, salpicadero blanco, salpicadero de azulejos de terracota, electrodomésticos blancos, suelo de madera en tonos medios, una isla, suelo beige y encimeras blancas
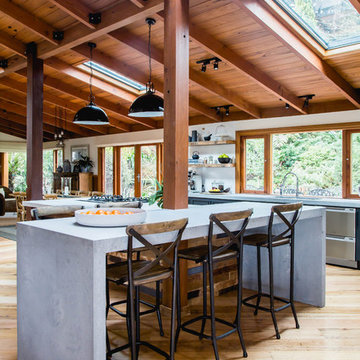
Recycled timber flooring has been carefully selected and laid to create a back panel on the island bench. Push to open doors are disguised by the highly featured boards. Natural light floods into this room via skylights and windows letting nature indoors.
1.071 ideas para cocinas con salpicadero blanco y salpicadero de azulejos de terracota
7