14.331 ideas para cocinas con salpicadero blanco y dos o más islas
Filtrar por
Presupuesto
Ordenar por:Popular hoy
21 - 40 de 14.331 fotos
Artículo 1 de 3

Modern 3 Island Kitchen with waterfall countertops. Walnut cabinets with contemporary hardware
Modelo de cocina moderna extra grande con fregadero bajoencimera, armarios con paneles lisos, puertas de armario de madera oscura, encimera de cuarzo compacto, salpicadero blanco, puertas de cuarzo sintético, electrodomésticos de acero inoxidable, suelo de baldosas de cerámica, dos o más islas, suelo negro y encimeras blancas
Modelo de cocina moderna extra grande con fregadero bajoencimera, armarios con paneles lisos, puertas de armario de madera oscura, encimera de cuarzo compacto, salpicadero blanco, puertas de cuarzo sintético, electrodomésticos de acero inoxidable, suelo de baldosas de cerámica, dos o más islas, suelo negro y encimeras blancas

We are so excited to share with you this beautiful kitchen remodel in Lakeville, MN. Our clients came to us wanting to take out the wall between the kitchen and the dining room. By taking out the wall, we were able to create a new larger kitchen!
We kept the sink in the same location, and then moved the stove to the same wall as the sink. The fridge was moved to the far wall, we added an oven/micro combinations and a large pantry. We even had some extra room to create a desk space. The coolest thing about this kitchen is the DOUBLE island! The island closest to the sink functions as a working island and the other is for entertaining with seating for guests.
What really shines here is the combination of color that creates such a beautiful subtle elegance. The warm gray color of the cabinets were paired with the brown stained cabinets on the island. We then selected darker honed granite countertops on the perimeter cabinets and a light gray quartz countertop for the islands. The slightly marbled backsplash helps to tie everything in and give such a richness to the whole kitchen. I love adding little pops throughout the kitchen, so matte black hardware and the matte black sink light are perfect!
We are so happy with the final result of this kitchen! We would love the opportunity to help you out with any of your remodeling needs as well! Contact us today

Modelo de cocina clásica renovada con fregadero sobremueble, armarios estilo shaker, puertas de armario blancas, salpicadero blanco, electrodomésticos con paneles, dos o más islas y encimeras blancas
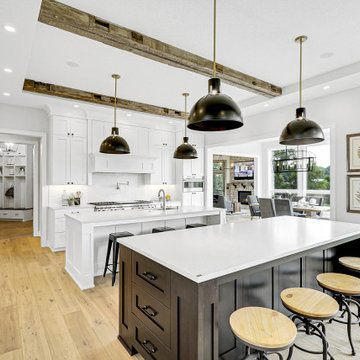
Diseño de cocinas en L tradicional renovada con fregadero bajoencimera, armarios estilo shaker, puertas de armario blancas, salpicadero blanco, electrodomésticos con paneles, suelo de madera en tonos medios, dos o más islas, suelo marrón y encimeras blancas
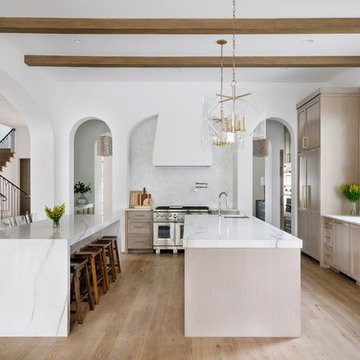
Photography by Chase Daniel
Modelo de cocinas en U clásico renovado con fregadero bajoencimera, armarios estilo shaker, puertas de armario de madera clara, salpicadero blanco, electrodomésticos de acero inoxidable, suelo de madera en tonos medios, dos o más islas, suelo marrón y encimeras blancas
Modelo de cocinas en U clásico renovado con fregadero bajoencimera, armarios estilo shaker, puertas de armario de madera clara, salpicadero blanco, electrodomésticos de acero inoxidable, suelo de madera en tonos medios, dos o más islas, suelo marrón y encimeras blancas

Ejemplo de cocina comedor lineal tradicional renovada grande con fregadero de un seno, armarios con rebordes decorativos, puertas de armario blancas, encimera de cuarcita, salpicadero blanco, salpicadero de azulejos de cerámica, electrodomésticos de acero inoxidable, suelo de madera oscura, dos o más islas, suelo marrón y encimeras beige
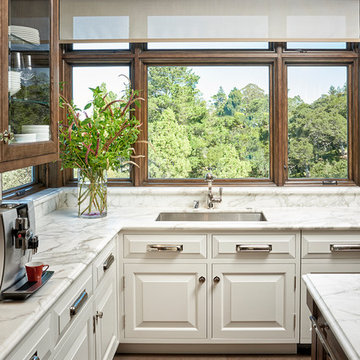
After living in their home for 15 years, our clients decided it was time to renovate and decorate. The completely redone residence features many marvelous features: a kitchen with two islands four decks with elegant railings, a music studio, a workout room with a view, three bedrooms, three lovely full baths and two half, a home office – all driven by a digitally connected Smart Home.
The style moves from whimsical to "girlie", from traditional to eclectic. Throughout we have incorporated the finest fittings, fixtures, hardware and finishes. Lighting is comprehensive and elegantly folded into the ceiling. Honed and polished Italian marble, limestone, volcanic tiles and rough hewn posts and beams give character to this once rather plain home.
Photos © John Sutton Photography

Josh Caldwell Photography
Modelo de cocinas en L clásica renovada con fregadero sobremueble, armarios con paneles empotrados, puertas de armario blancas, salpicadero blanco, salpicadero con mosaicos de azulejos, suelo de madera clara, dos o más islas, suelo beige y encimeras beige
Modelo de cocinas en L clásica renovada con fregadero sobremueble, armarios con paneles empotrados, puertas de armario blancas, salpicadero blanco, salpicadero con mosaicos de azulejos, suelo de madera clara, dos o más islas, suelo beige y encimeras beige
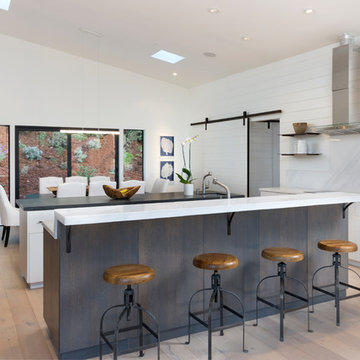
Bernard Andre
Modelo de cocina contemporánea de tamaño medio con armarios con paneles lisos, puertas de armario blancas, suelo de madera clara, dos o más islas, suelo beige, encimeras blancas, encimera de cuarzo compacto, salpicadero blanco, salpicadero de madera y electrodomésticos de acero inoxidable
Modelo de cocina contemporánea de tamaño medio con armarios con paneles lisos, puertas de armario blancas, suelo de madera clara, dos o más islas, suelo beige, encimeras blancas, encimera de cuarzo compacto, salpicadero blanco, salpicadero de madera y electrodomésticos de acero inoxidable
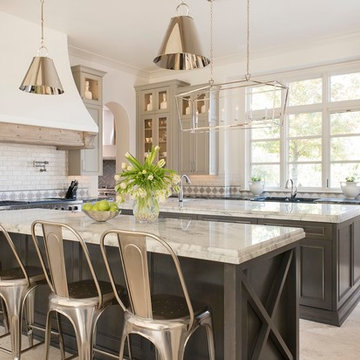
Modelo de cocinas en L tradicional con armarios con paneles empotrados, puertas de armario beige, salpicadero blanco, salpicadero de azulejos tipo metro, dos o más islas y suelo beige

Blake Worthington, Rebecca Duke
Modelo de cocina de estilo de casa de campo grande con encimera de mármol, salpicadero blanco, salpicadero de azulejos tipo metro, suelo de madera clara, dos o más islas, suelo beige, fregadero sobremueble, armarios con paneles empotrados, puertas de armario de madera clara y electrodomésticos de acero inoxidable
Modelo de cocina de estilo de casa de campo grande con encimera de mármol, salpicadero blanco, salpicadero de azulejos tipo metro, suelo de madera clara, dos o más islas, suelo beige, fregadero sobremueble, armarios con paneles empotrados, puertas de armario de madera clara y electrodomésticos de acero inoxidable

The perfect modern kitchen with a double island. The stainless steel hood above the modern island is high enough to function yet not obstruct the views. The dark wood grain cabinetry contrast the light white tile floors and marble looking backsplash. Countertops are Ceasarstone Frosty Carrena. Photo by Tripp Smith

Diseño de cocina tradicional renovada grande con fregadero bajoencimera, armarios estilo shaker, encimera de cuarzo compacto, salpicadero blanco, salpicadero de azulejos de porcelana, electrodomésticos de acero inoxidable, dos o más islas, puertas de armario de madera clara, suelo de madera clara y suelo beige

The epitome of style and sophistication stands before you.
This kitchen would be a dream for the majority of us and we are incredibly proud of this design to say the least.
The grand space features a white flat panel door style with quartzite countertops, and mitered waterfall edges on the island. A large stone wall behind the cook top, provides a breathtaking focal point, adding to opulence of the room.
You will also see one of the islands contains The Galley sink workstation. This workstation provides an incredible prep area that will ramp up your chef skills, making you more efficient and more stylish to boot.
Finally, we have incorporated a refrigerator and wall oven that is integrated into the cabinetry creating a flush finish that is easy to clean and even more beautiful to look at.
Again, we are so proud to share this kitchen with our fans, and we hope you enjoy it as much we do! Be on the lookout for the development of this project in the months to come!
Cabinetry - R.D. Henry & Company | Door Style: Cambria | Color: Custom Selection Extra White
Hardware - Top Knobs | M431/M430
Lighting - Task Lighting Corporation
Appliances - Monark Premium Appliance Co
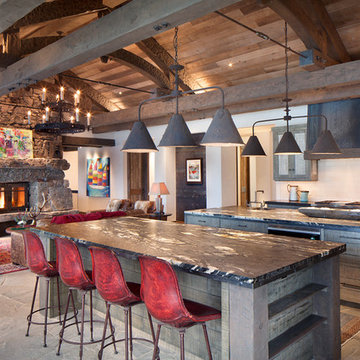
Located on the pristine Glenn Lake in Eureka, Montana, Robertson Lake House was designed for a family as a summer getaway. The design for this retreat took full advantage of an idyllic lake setting. With stunning views of the lake and all the wildlife that inhabits the area it was a perfect platform to use large glazing and create fun outdoor spaces.
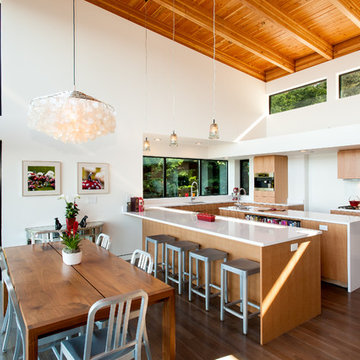
Modelo de cocina contemporánea grande con puertas de armario de madera clara, salpicadero blanco, electrodomésticos de acero inoxidable y dos o más islas
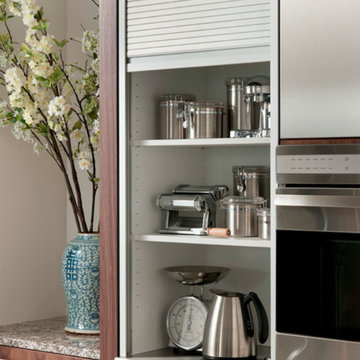
Foto de cocina actual grande cerrada con fregadero bajoencimera, armarios con paneles lisos, puertas de armario de madera oscura, encimera de cuarzo compacto, salpicadero blanco, salpicadero de losas de piedra, electrodomésticos con paneles, suelo de azulejos de cemento y dos o más islas

Unique design details found throughout this kitchen bridge the gaps between classic, modern, industrial, and eclectic. Rare and intricate combinations of tile, wood, steel, aluminum, and Dekton create a comfortable large kitchen with harmonious balance. Classic white cabinets with stainless steel toe kick are contrasted by the large walnut island with a taller coordinating toe. Floating in complete disguise is the 1.2 cm ultra thin countertop by Dekton rarely seen in a classic kitchen application. Walnut shelves float on the white stamped tin patterned tile and are grounded with the industrial stainless tambour appliance garage. The 3" thick floating bistro bar top by Dekton cantelivers nearly three feet with minimal visual support giving ample knee space to those who lounge at the table. The two island kitchen with an eating bar and breakfast table solved every design dilemma a large long kitchen space can have. Functional spatial design combined with unique material selections and applications makes this kitchen truly the heART of the home!
Photo Credit: Fred Donham-Photographerlink
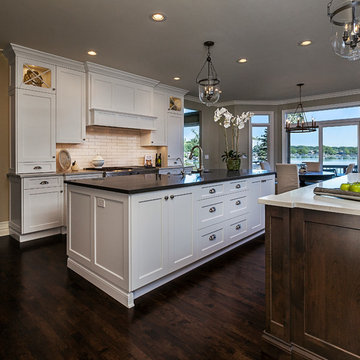
Laurie Trinch Interiors
Imagen de cocina comedor clásica renovada grande con fregadero sobremueble, armarios estilo shaker, puertas de armario blancas, encimera de cuarzo compacto, salpicadero blanco, salpicadero de azulejos tipo metro, electrodomésticos de acero inoxidable, suelo de madera oscura y dos o más islas
Imagen de cocina comedor clásica renovada grande con fregadero sobremueble, armarios estilo shaker, puertas de armario blancas, encimera de cuarzo compacto, salpicadero blanco, salpicadero de azulejos tipo metro, electrodomésticos de acero inoxidable, suelo de madera oscura y dos o más islas
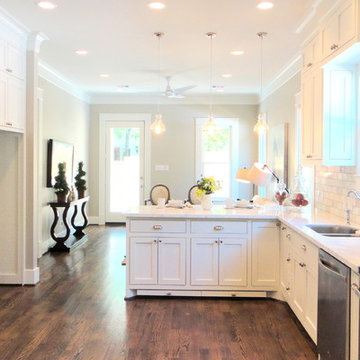
Autumn Dunn Interiors
Modelo de cocina tradicional grande con fregadero bajoencimera, armarios estilo shaker, puertas de armario blancas, encimera de mármol, salpicadero blanco, salpicadero de azulejos tipo metro, electrodomésticos de acero inoxidable, suelo de madera en tonos medios y dos o más islas
Modelo de cocina tradicional grande con fregadero bajoencimera, armarios estilo shaker, puertas de armario blancas, encimera de mármol, salpicadero blanco, salpicadero de azulejos tipo metro, electrodomésticos de acero inoxidable, suelo de madera en tonos medios y dos o más islas
14.331 ideas para cocinas con salpicadero blanco y dos o más islas
2