Cocinas
Filtrar por
Presupuesto
Ordenar por:Popular hoy
1 - 20 de 71 fotos
Artículo 1 de 3
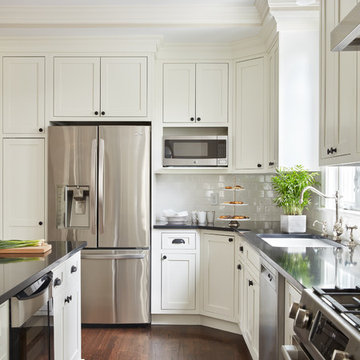
Photo by Jared Kuzia
Foto de cocinas en L tradicional grande con fregadero bajoencimera, puertas de armario blancas, encimera de cuarzo compacto, salpicadero blanco, salpicadero de azulejos tipo metro, electrodomésticos de acero inoxidable, suelo de madera oscura, una isla, suelo marrón, armarios estilo shaker y encimeras negras
Foto de cocinas en L tradicional grande con fregadero bajoencimera, puertas de armario blancas, encimera de cuarzo compacto, salpicadero blanco, salpicadero de azulejos tipo metro, electrodomésticos de acero inoxidable, suelo de madera oscura, una isla, suelo marrón, armarios estilo shaker y encimeras negras
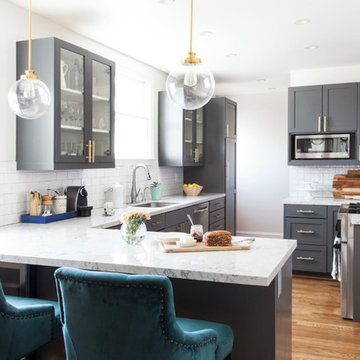
Photography by Miha Matei.
Project completed through Homepolish.
Imagen de cocinas en U tradicional renovado cerrado con fregadero bajoencimera, armarios estilo shaker, puertas de armario grises, encimera de mármol, salpicadero blanco, salpicadero de azulejos tipo metro, electrodomésticos de acero inoxidable, suelo de madera en tonos medios, península y suelo marrón
Imagen de cocinas en U tradicional renovado cerrado con fregadero bajoencimera, armarios estilo shaker, puertas de armario grises, encimera de mármol, salpicadero blanco, salpicadero de azulejos tipo metro, electrodomésticos de acero inoxidable, suelo de madera en tonos medios, península y suelo marrón
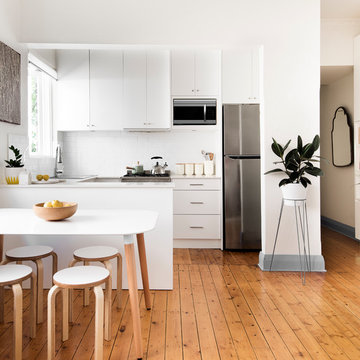
Photo credit Thomas Dalhoff
Modelo de cocina actual pequeña con armarios con paneles lisos, puertas de armario blancas, encimera de cuarcita, salpicadero blanco, salpicadero de azulejos tipo metro, electrodomésticos de acero inoxidable, península y suelo de madera en tonos medios
Modelo de cocina actual pequeña con armarios con paneles lisos, puertas de armario blancas, encimera de cuarcita, salpicadero blanco, salpicadero de azulejos tipo metro, electrodomésticos de acero inoxidable, península y suelo de madera en tonos medios

Casey Fry
Ejemplo de cocina de estilo de casa de campo abierta con fregadero sobremueble, armarios estilo shaker, puertas de armario blancas, encimera de mármol, salpicadero blanco, salpicadero de losas de piedra, electrodomésticos de acero inoxidable y suelo de madera clara
Ejemplo de cocina de estilo de casa de campo abierta con fregadero sobremueble, armarios estilo shaker, puertas de armario blancas, encimera de mármol, salpicadero blanco, salpicadero de losas de piedra, electrodomésticos de acero inoxidable y suelo de madera clara
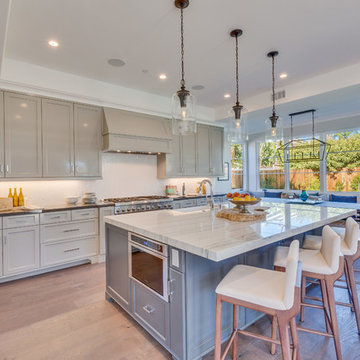
Modelo de cocina tradicional renovada con fregadero sobremueble, armarios con paneles empotrados, puertas de armario beige, salpicadero blanco, electrodomésticos con paneles, suelo de madera clara, una isla y suelo beige
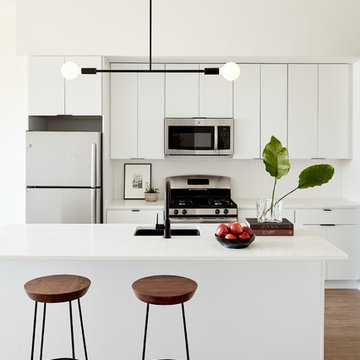
Kitchen with black fixtures and hardware, ceramic tile backsplash, quartz countertops, and barbell pendant light. Photography by Kyle Born.
Modelo de cocina contemporánea pequeña con fregadero bajoencimera, armarios con paneles lisos, puertas de armario blancas, encimera de cuarzo compacto, salpicadero blanco, electrodomésticos de acero inoxidable, suelo de madera clara, una isla y suelo beige
Modelo de cocina contemporánea pequeña con fregadero bajoencimera, armarios con paneles lisos, puertas de armario blancas, encimera de cuarzo compacto, salpicadero blanco, electrodomésticos de acero inoxidable, suelo de madera clara, una isla y suelo beige
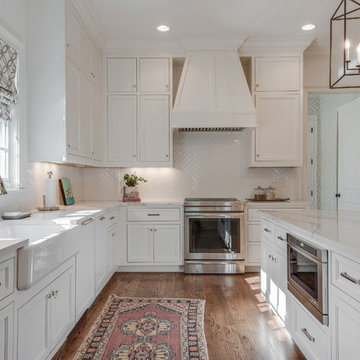
Ejemplo de cocinas en L clásica renovada grande con fregadero sobremueble, armarios con paneles empotrados, puertas de armario blancas, salpicadero blanco, una isla, suelo marrón, encimera de cuarzo compacto, salpicadero de azulejos de porcelana, electrodomésticos con paneles y suelo de madera en tonos medios
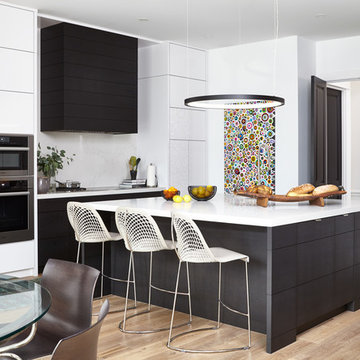
Design By Lorraine Franklin Design interiors@lorrainefranklin.com
Photography by Valerie Wilcox
http://www.valeriewilcox.ca/
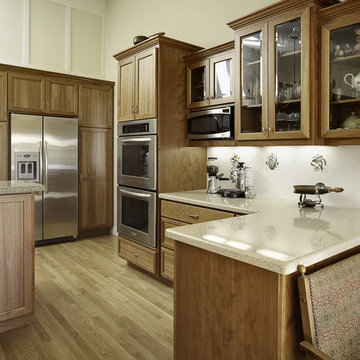
great storage and layout space
Imagen de cocinas en U tradicional con armarios estilo shaker, puertas de armario de madera oscura, salpicadero blanco y electrodomésticos de acero inoxidable
Imagen de cocinas en U tradicional con armarios estilo shaker, puertas de armario de madera oscura, salpicadero blanco y electrodomésticos de acero inoxidable
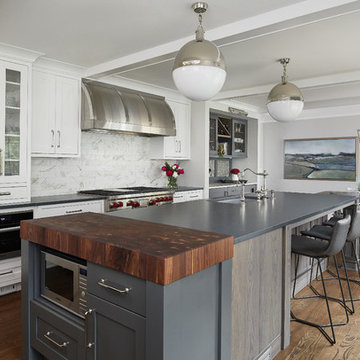
Kitchen Design: Lifestyle Kitchen Studio
Interior Design: Francesca Owings Interior Design
Builder: Insignia Homes
Photography: Ashley Avila Photography
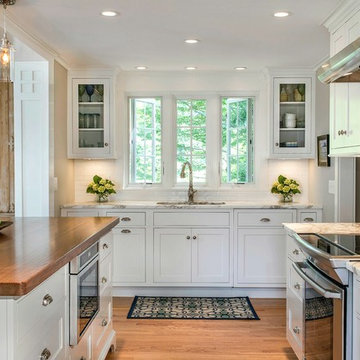
Beautiful cottage kitchen designed by Gail Boling
Madison, Connecticut To get more detailed information please contact rachel@thekitchencompany.com Photographer, Dennis Carbo
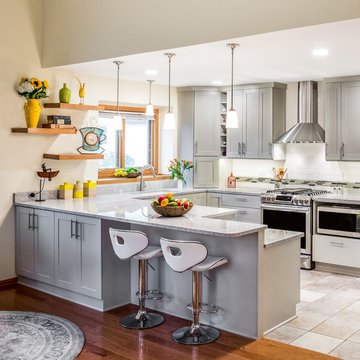
Designed by DreamMaker Bath & Kitchen Ann Arbor designer Kami Michels
Built by DreamMaker Bath & Kitchen Carpenter Gerry Davids
Photographed by Angela Brown Photography LLC
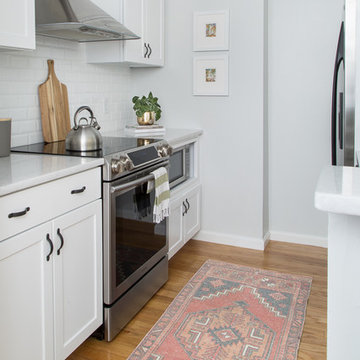
Jamie Keskin Design, Kyle J Caldwell photography
Modelo de cocina clásica renovada pequeña con armarios estilo shaker, puertas de armario blancas, salpicadero de azulejos tipo metro, electrodomésticos de acero inoxidable, suelo de madera en tonos medios y salpicadero blanco
Modelo de cocina clásica renovada pequeña con armarios estilo shaker, puertas de armario blancas, salpicadero de azulejos tipo metro, electrodomésticos de acero inoxidable, suelo de madera en tonos medios y salpicadero blanco
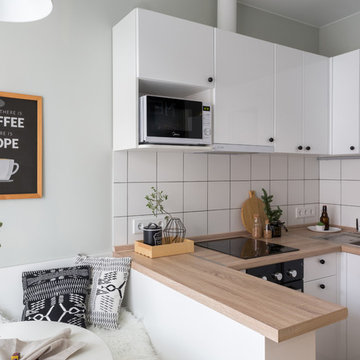
Diseño de cocina nórdica pequeña con fregadero encastrado, armarios con paneles lisos, puertas de armario blancas, salpicadero blanco, península, encimeras beige y encimera de madera
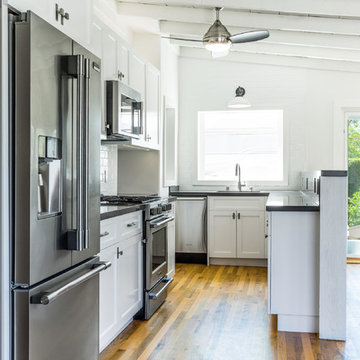
Denmar Photography
Modelo de cocinas en U tradicional renovado pequeño sin isla con fregadero bajoencimera, armarios estilo shaker, puertas de armario blancas, encimera de cuarcita, salpicadero blanco, salpicadero de azulejos de cerámica, electrodomésticos de acero inoxidable, suelo de madera en tonos medios y suelo marrón
Modelo de cocinas en U tradicional renovado pequeño sin isla con fregadero bajoencimera, armarios estilo shaker, puertas de armario blancas, encimera de cuarcita, salpicadero blanco, salpicadero de azulejos de cerámica, electrodomésticos de acero inoxidable, suelo de madera en tonos medios y suelo marrón

Open plan kitchen living area in a log cabin on the outskirts of London. This is the designer's own home.
All of the furniture has been sourced from high street retailers, car boot sales, ebay, handed down and upcycled.
The kitchens is Howdens Trade.
Design by Pia Pelkonen
Photography by Richard Chivers
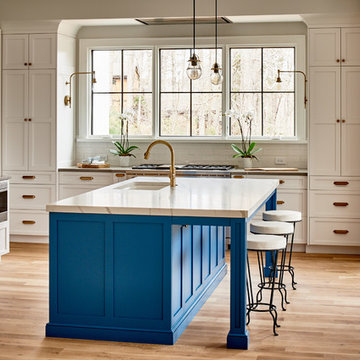
Grande Custom Homes
Ejemplo de cocina de estilo de casa de campo con fregadero bajoencimera, armarios estilo shaker, puertas de armario blancas, salpicadero blanco, salpicadero de azulejos tipo metro, electrodomésticos de acero inoxidable, suelo de madera clara, una isla y suelo beige
Ejemplo de cocina de estilo de casa de campo con fregadero bajoencimera, armarios estilo shaker, puertas de armario blancas, salpicadero blanco, salpicadero de azulejos tipo metro, electrodomésticos de acero inoxidable, suelo de madera clara, una isla y suelo beige
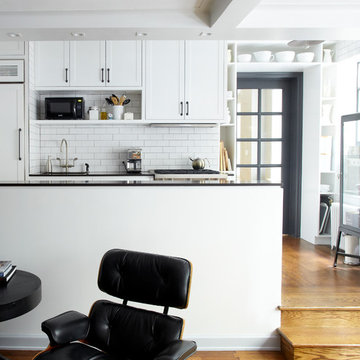
Alyssa Kirsten
Ejemplo de cocinas en U industrial pequeño abierto y de obra con armarios con paneles empotrados, puertas de armario blancas, salpicadero blanco, salpicadero de azulejos tipo metro, electrodomésticos de acero inoxidable, fregadero bajoencimera, encimera de cuarzo compacto, suelo de madera en tonos medios y península
Ejemplo de cocinas en U industrial pequeño abierto y de obra con armarios con paneles empotrados, puertas de armario blancas, salpicadero blanco, salpicadero de azulejos tipo metro, electrodomésticos de acero inoxidable, fregadero bajoencimera, encimera de cuarzo compacto, suelo de madera en tonos medios y península

Free ebook, Creating the Ideal Kitchen. DOWNLOAD NOW
This large open concept kitchen and dining space was created by removing a load bearing wall between the old kitchen and a porch area. The new porch was insulated and incorporated into the overall space. The kitchen remodel was part of a whole house remodel so new quarter sawn oak flooring, a vaulted ceiling, windows and skylights were added.
A large calcutta marble topped island takes center stage. It houses a 5’ galley workstation - a sink that provides a convenient spot for prepping, serving, entertaining and clean up. A 36” induction cooktop is located directly across from the island for easy access. Two appliance garages on either side of the cooktop house small appliances that are used on a daily basis.
Honeycomb tile by Ann Sacks and open shelving along the cooktop wall add an interesting focal point to the room. Antique mirrored glass faces the storage unit housing dry goods and a beverage center. “I chose details for the space that had a bit of a mid-century vibe that would work well with what was originally a 1950s ranch. Along the way a previous owner added a 2nd floor making it more of a Cape Cod style home, a few eclectic details felt appropriate”, adds Klimala.
The wall opposite the cooktop houses a full size fridge, freezer, double oven, coffee machine and microwave. “There is a lot of functionality going on along that wall”, adds Klimala. A small pull out countertop below the coffee machine provides a spot for hot items coming out of the ovens.
The rooms creamy cabinetry is accented by quartersawn white oak at the island and wrapped ceiling beam. The golden tones are repeated in the antique brass light fixtures.
“This is the second kitchen I’ve had the opportunity to design for myself. My taste has gotten a little less traditional over the years, and although I’m still a traditionalist at heart, I had some fun with this kitchen and took some chances. The kitchen is super functional, easy to keep clean and has lots of storage to tuck things away when I’m done using them. The casual dining room is fabulous and is proving to be a great spot to linger after dinner. We love it!”
Designed by: Susan Klimala, CKD, CBD
For more information on kitchen and bath design ideas go to: www.kitchenstudio-ge.com

As the residence’s original kitchen was becoming dilapidated, the homeowners decided to knock it down and place it in a different part of the house prior to designing and building the gorgeous kitchen pictured. The homeowners love to entertain, so they requested the kitchen be the centrepiece of the entertaining area at the rear of the house.
Large sliding doors were installed to allow the space to extend seamlessly out to the patio, garden, barbecue and pool at the rear of the home, forming one large entertaining area. Given the space’s importance within the home, it had to be aesthetically pleasing. With this in mind, gorgeous Ross Gardam pendants were selected to add an element of luxe to the space.
Byron Blackbutt veneer, polyurethane in Domino and gorgeous quartz were chosen as the space’s main materials to add warmth to what is predominantly a very modern home.
1