1.038 ideas para cocinas con salpicadero beige y vigas vistas
Filtrar por
Presupuesto
Ordenar por:Popular hoy
101 - 120 de 1038 fotos
Artículo 1 de 3
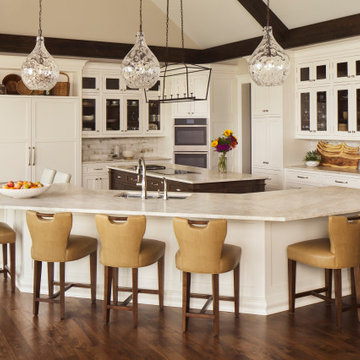
When the gang is all here, there is plenty of seating in the kitchen between the six counter stools and the four chairs at the table to the left. My client’s wish list included a big, open kitchen where she can cook to her heart’s content and still be part of the action, not to mention enjoy the view out to the lake. Two types of fixtures make the kitchen more interesting and help define the dining island from the work island. The open framework of the work island fixture, the glass-fronted cabinets and the soft white color palette give the kitchen an easy-breezy lake house look that is conducive to relaxing good times.
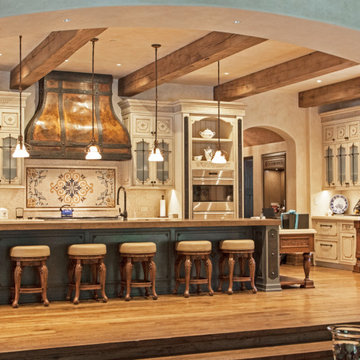
French provincial style kitchen Saddle River, NJ
Following a French provincial style, the vast variety of materials used is what truly sets this space apart. Stained in a variation of tones, and accented by different types of moldings and details, each piece was tailored specifically to our clients' specifications. Accented also by stunning metalwork, pieces that breath new life into any space.
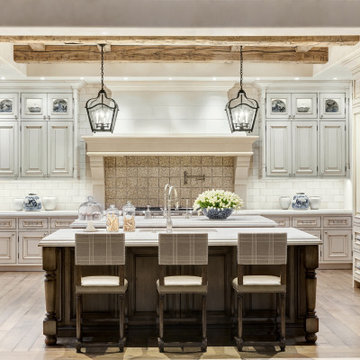
Ejemplo de cocinas en U mediterráneo con fregadero bajoencimera, armarios con paneles con relieve, puertas de armario beige, salpicadero beige, electrodomésticos con paneles, suelo de madera en tonos medios, una isla, suelo marrón, encimeras blancas y vigas vistas

Italian farmhouse custom kitchen complete with hand carved wood details, flush marble island and quartz counter surfaces, faux finish cabinetry, clay ceiling and wall details, wolf, subzero and Miele appliances and custom light fixtures.
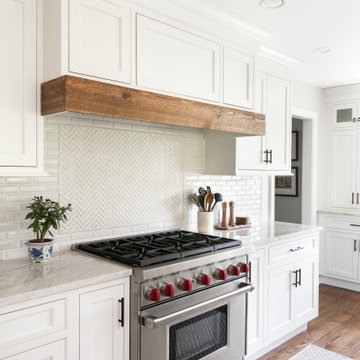
What was once a kitchen and dining area was enlarged to create an open floor plan including a large kitchen with seating for 5 plus a dining area and lounge area with fireplace. Instead of burying the beam in the ceiling, we decided to expose it and make it a feature in the space.
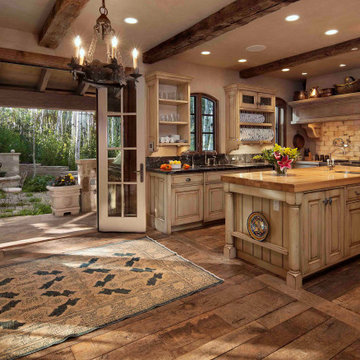
Imagen de cocinas en L rural con fregadero bajoencimera, armarios con paneles con relieve, puertas de armario beige, salpicadero beige, electrodomésticos de acero inoxidable, suelo de madera en tonos medios, una isla, suelo marrón, encimeras negras y vigas vistas
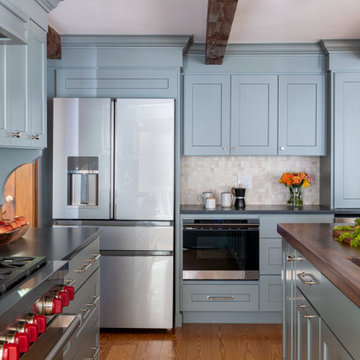
THE PROBLEM
Our client adores their traditional layout and their traditional design style. But there were a few things that could be improved including flow and functionality in the kitchen - not to mention the cabinets, counters and appliances that had seen better days. The family room was used heavily for movie viewing, but it did not have a great set-up for the TV and was seriously lacking in the audio department. Their garage entry had become the primary way into the home for the homeowners, however it did not offer the welcoming feeling they wanted to have after a long day.
THE SOLUTION
To create better flow, we shifted the entry from the mud hall down a bit which gave us the space to add another run of cabinetry and relocate the fridge. We closed up the former dining room wall and converted it into a new office space as both homeowners work from home. Due to the shift in the entry from the mud hall, we also were able to then center the island to where it should be in the room creating some much needed balance.
Because we were not creating an open floor plan and removing walls and such, there was more budget for high ticket finishes. One of which was a 11’ custom walnut countertop for the island which became the anchoring design element for the kitchen along with custom cabinetry and high-end appliances.

Updated kitchen features split face limestone backsplash, stone/plaster hood, arched doorways, and exposed wood beams.
Imagen de cocina mediterránea grande abierta con fregadero bajoencimera, armarios con paneles empotrados, puertas de armario de madera en tonos medios, encimera de acrílico, salpicadero beige, salpicadero de piedra caliza, electrodomésticos con paneles, suelo de piedra caliza, una isla, suelo beige, encimeras beige y vigas vistas
Imagen de cocina mediterránea grande abierta con fregadero bajoencimera, armarios con paneles empotrados, puertas de armario de madera en tonos medios, encimera de acrílico, salpicadero beige, salpicadero de piedra caliza, electrodomésticos con paneles, suelo de piedra caliza, una isla, suelo beige, encimeras beige y vigas vistas
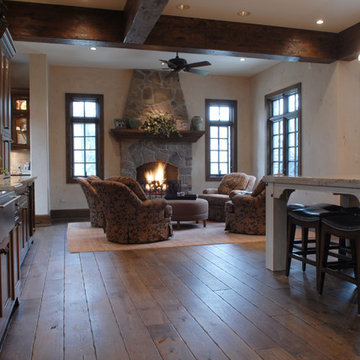
Step into this West Suburban home to instantly be whisked to a romantic villa tucked away in the Italian countryside. Thoughtful details like the quarry stone features, heavy beams and wrought iron harmoniously work with distressed wide-plank wood flooring to create a relaxed feeling of abondanza. Floor: 6-3/4” wide-plank Vintage French Oak Rustic Character Victorian Collection Tuscany edge medium distressed color Bronze. For more information please email us at: sales@signaturehardwoods.com
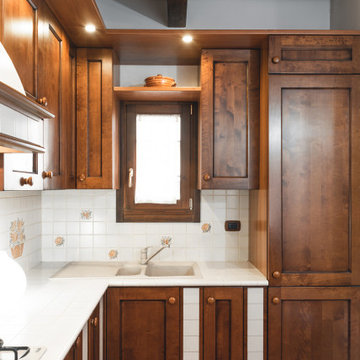
Committente: Studio Immobiliare GR Firenze. Ripresa fotografica: impiego obiettivo 24mm su pieno formato; macchina su treppiedi con allineamento ortogonale dell'inquadratura; impiego luce naturale esistente con l'ausilio di luci flash e luci continue 5400°K. Post-produzione: aggiustamenti base immagine; fusione manuale di livelli con differente esposizione per produrre un'immagine ad alto intervallo dinamico ma realistica; rimozione elementi di disturbo. Obiettivo commerciale: realizzazione fotografie di complemento ad annunci su siti web agenzia immobiliare; pubblicità su social network; pubblicità a stampa (principalmente volantini e pieghevoli).
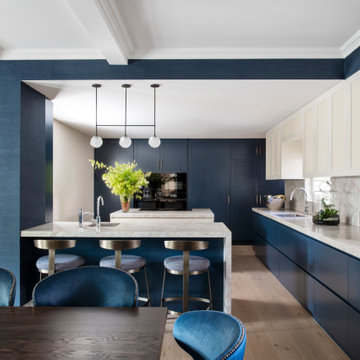
Modelo de cocina comedor contemporánea grande con fregadero integrado, armarios con paneles empotrados, puertas de armario azules, encimera de cuarcita, salpicadero beige, salpicadero de losas de piedra, electrodomésticos negros, suelo de madera clara, dos o más islas, suelo beige, encimeras beige y vigas vistas

Modern Mediterranean new construction home featuring custom finishes throughout. A warm, Mediterranean palette, brass fixtures, colorful accents make this home a one-of-a-kind.
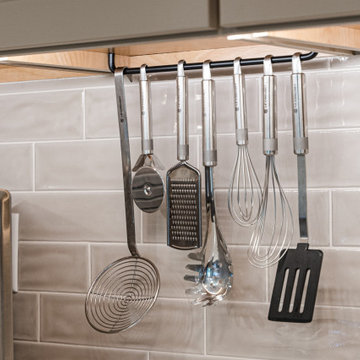
A modern kitchen remodel that incorporates that craftsmanship of the home. By flattening out the breakfast bar it opened up and brought the the two spaces together.

Foto de cocinas en U mediterráneo extra grande abierto con fregadero sobremueble, armarios con paneles con relieve, puertas de armario de madera en tonos medios, encimera de granito, salpicadero beige, salpicadero de piedra caliza, electrodomésticos de acero inoxidable, suelo de piedra caliza, una isla, suelo beige, encimeras beige y vigas vistas

Ejemplo de cocinas en L rural abierta sin isla con suelo de madera clara, vigas vistas, fregadero de un seno, armarios con paneles lisos, puertas de armario negras, encimera de laminado, salpicadero beige, salpicadero de madera, electrodomésticos con paneles y encimeras beige
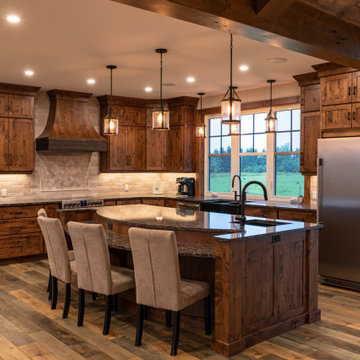
Modelo de cocina rural de tamaño medio con fregadero sobremueble, armarios estilo shaker, puertas de armario de madera en tonos medios, encimera de granito, salpicadero beige, salpicadero de azulejos de cerámica, electrodomésticos de acero inoxidable, suelo de madera en tonos medios, una isla, suelo marrón, encimeras marrones y vigas vistas
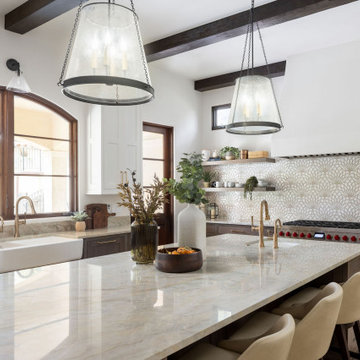
Ejemplo de cocina mediterránea grande con fregadero sobremueble, armarios estilo shaker, puertas de armario blancas, encimera de cuarcita, salpicadero beige, salpicadero con mosaicos de azulejos, electrodomésticos de acero inoxidable, suelo de travertino, una isla, suelo beige, encimeras beige y vigas vistas
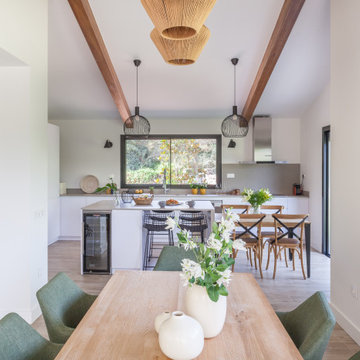
Ejemplo de cocinas en L beige y blanca actual grande abierta con fregadero bajoencimera, armarios con paneles lisos, puertas de armario blancas, encimera de cuarzo compacto, salpicadero beige, puertas de cuarzo sintético, electrodomésticos de acero inoxidable, suelo de baldosas de porcelana, una isla, suelo marrón, encimeras beige y vigas vistas
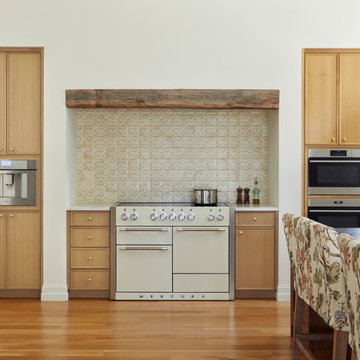
Appliances with all the bells and whistles make family meals a breeze. Two dishwashers flank the sink. A plumbed Thermador coffee station makes the morning coffee rush more like a stop at a gourmet coffee shop. A Wolf steam oven, Wolf speed oven and AGA induction range offer a wide range of food cooking options from simple weeknight dinners to gourmet creations. Builder: Insignia Homes, Architect: Lorenz & Co., Interior Design: Deidre Interiors, Cabinety: Grabill Cabinets, Appliances: Bekins, Photography: Werner Straube Photography
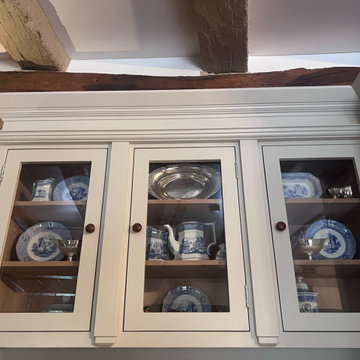
Foto de cocina de tamaño medio con puertas de armario beige, encimera de cuarcita, salpicadero beige, salpicadero de losas de piedra, electrodomésticos de colores, suelo de piedra caliza, una isla, suelo beige, encimeras beige y vigas vistas
1.038 ideas para cocinas con salpicadero beige y vigas vistas
6