440 ideas para cocinas con salpicadero beige y suelo de bambú
Filtrar por
Presupuesto
Ordenar por:Popular hoy
21 - 40 de 440 fotos
Artículo 1 de 3
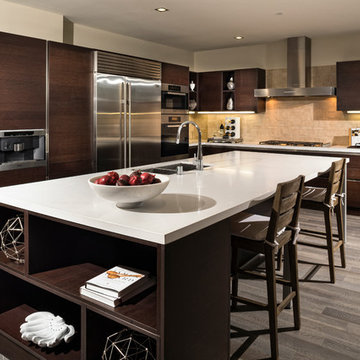
432 Oakhurst Kitchen - Penthouse Unit.
Modelo de cocina contemporánea grande con fregadero de doble seno, armarios con paneles lisos, puertas de armario de madera en tonos medios, encimera de acrílico, salpicadero beige, salpicadero con mosaicos de azulejos, electrodomésticos de acero inoxidable, suelo de bambú y una isla
Modelo de cocina contemporánea grande con fregadero de doble seno, armarios con paneles lisos, puertas de armario de madera en tonos medios, encimera de acrílico, salpicadero beige, salpicadero con mosaicos de azulejos, electrodomésticos de acero inoxidable, suelo de bambú y una isla
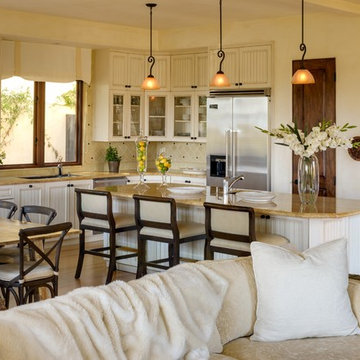
Photography Alexander Vertikoff
Diseño de cocinas en L mediterránea de tamaño medio abierta con fregadero bajoencimera, puertas de armario beige, encimera de granito, salpicadero beige, electrodomésticos de acero inoxidable, armarios con rebordes decorativos, salpicadero de azulejos de cerámica, suelo de bambú, una isla y encimeras beige
Diseño de cocinas en L mediterránea de tamaño medio abierta con fregadero bajoencimera, puertas de armario beige, encimera de granito, salpicadero beige, electrodomésticos de acero inoxidable, armarios con rebordes decorativos, salpicadero de azulejos de cerámica, suelo de bambú, una isla y encimeras beige

Green Home Remodel – Clean and Green on a Budget – with Flair
Today many families with young children put health and safety first among their priorities for their homes. Young families are often on a budget as well, and need to save in important areas such as energy costs by creating more efficient homes. In this major kitchen remodel and addition project, environmentally sustainable solutions were on top of the wish list producing a wonderfully remodeled home that is clean and green, coming in on time and on budget.
‘g’ Green Design Center was the first and only stop when the homeowners of this mid-sized Cape-style home were looking for assistance. They had a rough idea of the layout they were hoping to create and came to ‘g’ for design and materials. Nicole Goldman, of ‘g’ did the space planning and kitchen design, and worked with Greg Delory of Greg DeLory Home Design for the exterior architectural design and structural design components. All the finishes were selected with ‘g’ and the homeowners. All are sustainable, non-toxic and in the case of the insulation, extremely energy efficient.
Beginning in the kitchen, the separating wall between the old kitchen and hallway was removed, creating a large open living space for the family. The existing oak cabinetry was removed and new, plywood and solid wood cabinetry from Canyon Creek, with no-added urea formaldehyde (NAUF) in the glues or finishes was installed. Existing strand woven bamboo which had been recently installed in the adjacent living room, was extended into the new kitchen space, and the new addition that was designed to hold a new dining room, mudroom, and covered porch entry. The same wood was installed in the master bedroom upstairs, creating consistency throughout the home and bringing a serene look throughout.
The kitchen cabinetry is in an Alder wood with a natural finish. The countertops are Eco By Cosentino; A Cradle to Cradle manufactured materials of recycled (75%) glass, with natural stone, quartz, resin and pigments, that is a maintenance-free durable product with inherent anti-bacterial qualities.
In the first floor bathroom, all recycled-content tiling was utilized from the shower surround, to the flooring, and the same eco-friendly cabinetry and counter surfaces were installed. The similarity of materials from one room creates a cohesive look to the home, and aided in budgetary and scheduling issues throughout the project.
Throughout the project UltraTouch insulation was installed following an initial energy audit that availed the homeowners of about $1,500 in rebate funds to implement energy improvements. Whenever ‘g’ Green Design Center begins a project such as a remodel or addition, the first step is to understand the energy situation in the home and integrate the recommended improvements into the project as a whole.
Also used throughout were the AFM Safecoat Zero VOC paints which have no fumes, or off gassing and allowed the family to remain in the home during construction and painting without concern for exposure to fumes.
Dan Cutrona Photography
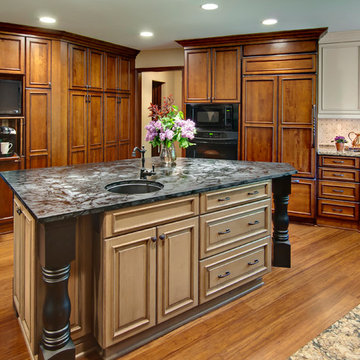
The new kitchen combines three cabinet finishes and two countertop materials. The cabinet doors below the television open to reveal a breakfast station with coffee maker and toaster.
Photography by Ehlen Creative.
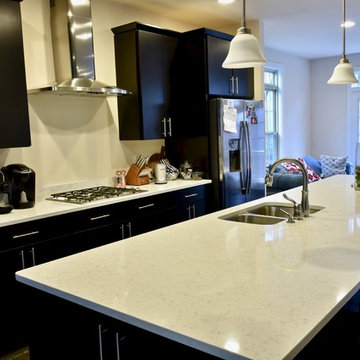
Modelo de cocina comedor moderna grande con fregadero bajoencimera, armarios con paneles lisos, puertas de armario negras, encimera de cuarzo compacto, salpicadero beige, electrodomésticos de acero inoxidable, suelo de bambú, una isla, suelo beige y encimeras blancas
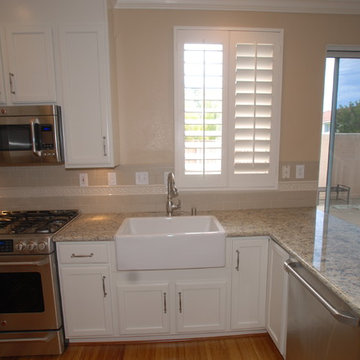
Lester O'Malley
Modelo de cocinas en U clásico pequeño abierto con fregadero sobremueble, armarios con paneles empotrados, puertas de armario blancas, encimera de granito, salpicadero beige, salpicadero de azulejos tipo metro, suelo de bambú y península
Modelo de cocinas en U clásico pequeño abierto con fregadero sobremueble, armarios con paneles empotrados, puertas de armario blancas, encimera de granito, salpicadero beige, salpicadero de azulejos tipo metro, suelo de bambú y península
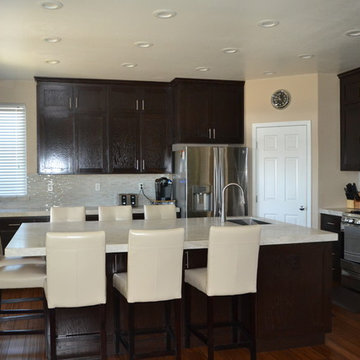
Custom cabinets in espresso finish by Ironwood Custom Cabinets. Fabrication and Install of Countertops and Backsplash by All About Kitchens. Countertops are Taj Mahal Quartzite with a Mitered Edge. Backsplash is Emser Lucente Andrea Linear Tile.
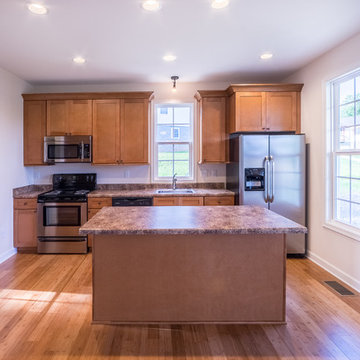
Foto de cocina tradicional pequeña con fregadero de un seno, armarios estilo shaker, puertas de armario de madera clara, encimera de laminado, salpicadero beige, electrodomésticos de acero inoxidable, suelo de bambú, una isla y suelo beige
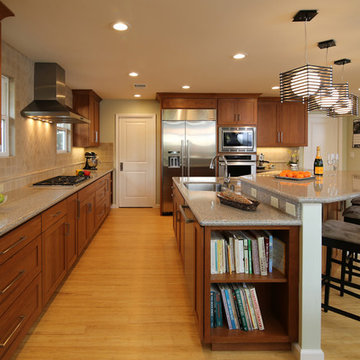
Kitchen remodel featuring custom cabinetry in Cherry, quartz countertops, Milgard Windows, | Photo: CAGE Design Build
Modelo de cocina contemporánea grande con fregadero bajoencimera, armarios estilo shaker, puertas de armario de madera oscura, salpicadero beige, electrodomésticos de acero inoxidable, suelo de bambú, una isla, salpicadero de azulejos de cerámica, suelo marrón, encimeras beige y encimera de granito
Modelo de cocina contemporánea grande con fregadero bajoencimera, armarios estilo shaker, puertas de armario de madera oscura, salpicadero beige, electrodomésticos de acero inoxidable, suelo de bambú, una isla, salpicadero de azulejos de cerámica, suelo marrón, encimeras beige y encimera de granito
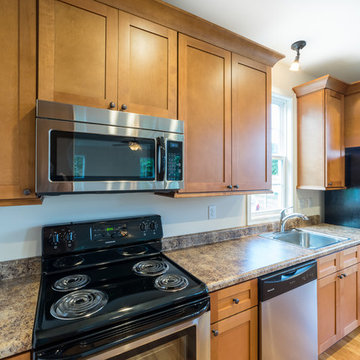
pixel pro
Ejemplo de cocina tradicional pequeña con fregadero de un seno, armarios estilo shaker, puertas de armario de madera clara, encimera de laminado, salpicadero beige, electrodomésticos de acero inoxidable, suelo de bambú, una isla y suelo beige
Ejemplo de cocina tradicional pequeña con fregadero de un seno, armarios estilo shaker, puertas de armario de madera clara, encimera de laminado, salpicadero beige, electrodomésticos de acero inoxidable, suelo de bambú, una isla y suelo beige
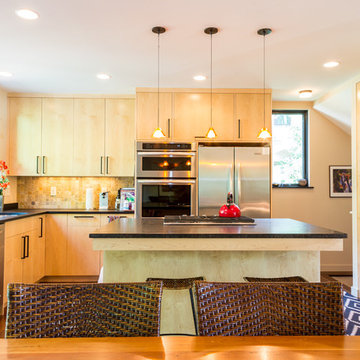
Photography by CWC (Peter Atkins)
Foto de cocina contemporánea de tamaño medio con fregadero bajoencimera, armarios con paneles lisos, puertas de armario de madera clara, electrodomésticos de acero inoxidable, suelo de bambú, una isla, encimera de acrílico, salpicadero beige y salpicadero de azulejos de piedra
Foto de cocina contemporánea de tamaño medio con fregadero bajoencimera, armarios con paneles lisos, puertas de armario de madera clara, electrodomésticos de acero inoxidable, suelo de bambú, una isla, encimera de acrílico, salpicadero beige y salpicadero de azulejos de piedra
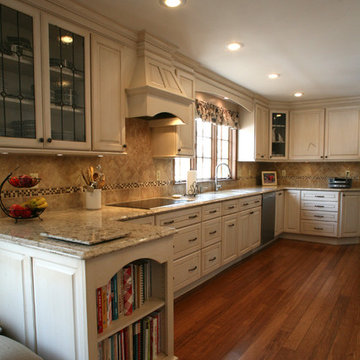
This 1970's cape cod kitchen renovation was designed to open up the space by eliminating the table and add seating at the banquette. Since the homeowners loves to bake we created a baking area dedicated for their baking needs. This kitchen renovation features custom cabinetry finished in a creamy white paint and glaze with raised panel door style. Traditional design elements were used when designing this kitchen such as the furniture style cabinetry, stone backsplash and the custom hood vent. This cape cod home is traditional in style and inviting to all guest welcomed!!
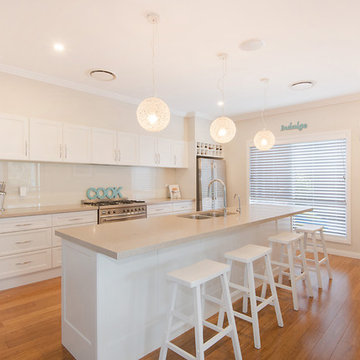
Diseño de cocina comedor costera de tamaño medio con fregadero bajoencimera, armarios con paneles empotrados, puertas de armario blancas, salpicadero beige, salpicadero de vidrio templado, electrodomésticos de acero inoxidable, suelo de bambú y una isla
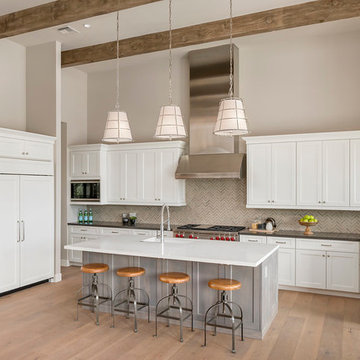
Kitchen Perimeter & Key Drop- 2cm Q Quartz Shadow Gray
1 1/2" laminated square edge
Kitchen Island in 2cm Q Quartz Calacatta Vicenza
1 1/2" laminated square edge
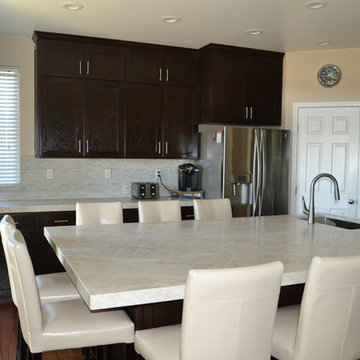
Imagen de cocina clásica renovada de tamaño medio con fregadero bajoencimera, armarios estilo shaker, puertas de armario de madera en tonos medios, encimera de cuarcita, salpicadero beige, salpicadero de azulejos de vidrio, electrodomésticos de acero inoxidable, suelo de bambú, una isla, suelo marrón y encimeras beige
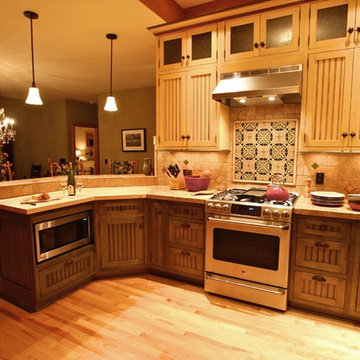
Foto de cocinas en L rural de tamaño medio abierta con fregadero sobremueble, puertas de armario blancas, salpicadero beige, electrodomésticos de acero inoxidable, península, armarios con puertas mallorquinas, salpicadero de azulejos de cerámica y suelo de bambú
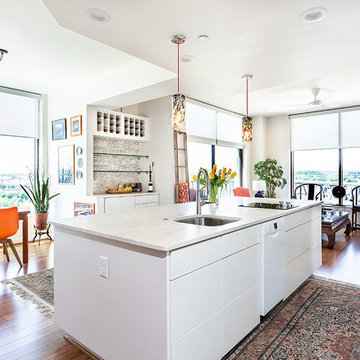
Foto de cocina tradicional renovada pequeña abierta con fregadero de un seno, armarios con paneles lisos, puertas de armario blancas, encimera de cuarcita, salpicadero beige, salpicadero de azulejos de piedra, electrodomésticos blancos, suelo de bambú, una isla, suelo marrón y encimeras beige
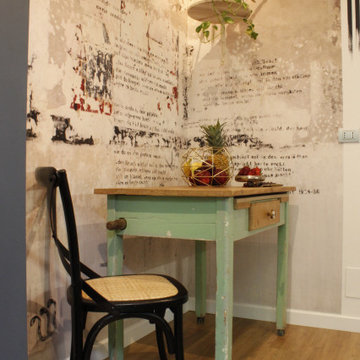
Imagen de cocinas en U bohemio de tamaño medio cerrado con fregadero de doble seno, armarios con paneles lisos, encimera de granito, salpicadero beige, puertas de granito, electrodomésticos de acero inoxidable, suelo de bambú, una isla, suelo marrón y encimeras beige
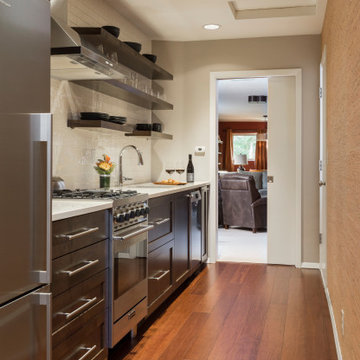
This project focused on turning a dated basement into a vibrant entertainment and living space. We converted the existing dark laundry room into a galley kitchen with a pocket door to the library and TV room.

Green Home Remodel – Clean and Green on a Budget – with Flair
The dining room addition also served as a family room space and has easy access to the updated kitchen.
Today many families with young children put health and safety first among their priorities for their homes. Young families are often on a budget as well, and need to save in important areas such as energy costs by creating more efficient homes. In this major kitchen remodel and addition project, environmentally sustainable solutions were on top of the wish list producing a wonderfully remodeled home that is clean and green, coming in on time and on budget.
‘g’ Green Design Center was the first and only stop when the homeowners of this mid-sized Cape-style home were looking for assistance. They had a rough idea of the layout they were hoping to create and came to ‘g’ for design and materials. Nicole Goldman, of ‘g’ did the space planning and kitchen design, and worked with Greg Delory of Greg DeLory Home Design for the exterior architectural design and structural design components. All the finishes were selected with ‘g’ and the homeowners. All are sustainable, non-toxic and in the case of the insulation, extremely energy efficient.
Beginning in the kitchen, the separating wall between the old kitchen and hallway was removed, creating a large open living space for the family. The existing oak cabinetry was removed and new, plywood and solid wood cabinetry from Canyon Creek, with no-added urea formaldehyde (NAUF) in the glues or finishes was installed. Existing strand woven bamboo which had been recently installed in the adjacent living room, was extended into the new kitchen space, and the new addition that was designed to hold a new dining room, mudroom, and covered porch entry. The same wood was installed in the master bedroom upstairs, creating consistency throughout the home and bringing a serene look throughout.
The kitchen cabinetry is in an Alder wood with a natural finish. The countertops are Eco By Cosentino; A Cradle to Cradle manufactured materials of recycled (75%) glass, with natural stone, quartz, resin and pigments, that is a maintenance-free durable product with inherent anti-bacterial qualities.
In the first floor bathroom, all recycled-content tiling was utilized from the shower surround, to the flooring, and the same eco-friendly cabinetry and counter surfaces were installed. The similarity of materials from one room creates a cohesive look to the home, and aided in budgetary and scheduling issues throughout the project.
Throughout the project UltraTouch insulation was installed following an initial energy audit that availed the homeowners of about $1,500 in rebate funds to implement energy improvements. Whenever ‘g’ Green Design Center begins a project such as a remodel or addition, the first step is to understand the energy situation in the home and integrate the recommended improvements into the project as a whole.
Also used throughout were the AFM Safecoat Zero VOC paints which have no fumes, or off gassing and allowed the family to remain in the home during construction and painting without concern for exposure to fumes.
Dan Cutrona Photography
440 ideas para cocinas con salpicadero beige y suelo de bambú
2