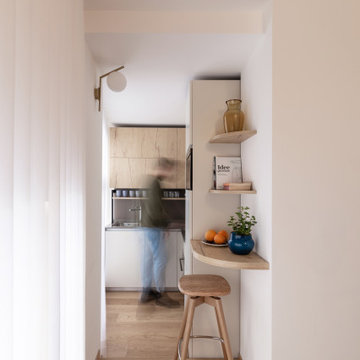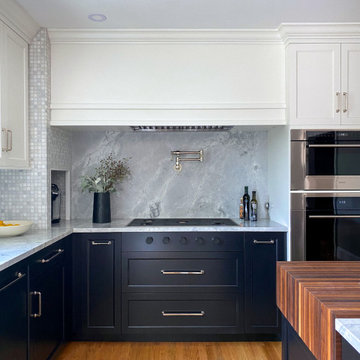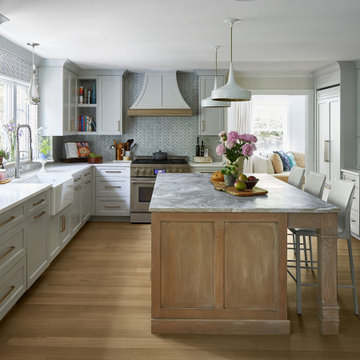362.311 ideas para cocinas con salpicadero beige y salpicadero verde
Filtrar por
Presupuesto
Ordenar por:Popular hoy
161 - 180 de 362.311 fotos
Artículo 1 de 3

Built in the iconic neighborhood of Mount Curve, just blocks from the lakes, Walker Art Museum, and restaurants, this is city living at its best. Myrtle House is a design-build collaboration with Hage Homes and Regarding Design with expertise in Southern-inspired architecture and gracious interiors. With a charming Tudor exterior and modern interior layout, this house is perfect for all ages.

Built in 1896, the original site of the Baldwin Piano warehouse was transformed into several turn-of-the-century residential spaces in the heart of Downtown Denver. The building is the last remaining structure in Downtown Denver with a cast-iron facade. HouseHome was invited to take on a poorly designed loft and transform it into a luxury Airbnb rental. Since this building has such a dense history, it was our mission to bring the focus back onto the unique features, such as the original brick, large windows, and unique architecture.
Our client wanted the space to be transformed into a luxury, unique Airbnb for world travelers and tourists hoping to experience the history and art of the Denver scene. We went with a modern, clean-lined design with warm brick, moody black tones, and pops of green and white, all tied together with metal accents. The high-contrast black ceiling is the wow factor in this design, pushing the envelope to create a completely unique space. Other added elements in this loft are the modern, high-gloss kitchen cabinetry, the concrete tile backsplash, and the unique multi-use space in the Living Room. Truly a dream rental that perfectly encapsulates the trendy, historical personality of the Denver area.

Ejemplo de cocinas en L actual con armarios con paneles lisos, salpicadero verde, suelo de madera clara y encimeras grises

Foto de cocinas en L mediterránea grande cerrada con fregadero bajoencimera, puertas de armario grises, encimera de mármol, salpicadero verde, salpicadero de mármol, electrodomésticos negros, una isla y encimeras grises

Distinctive quartzite counters are a showstopper, with unique veining and striking color variation, from blue to gray to ochre. The pearlescent blue-gray backsplash unites the entire space.
The overall goal was to create an expansive entertaining kitchen that could accommodate our clients’ large gatherings of family and friends, and provide them with several zones for prepping, serving, seating, and socializing. Also high on the clients’ wish list: a more generous island, professional appliances, and better storage. We expanded the island in two directions to allow for comfortable seating at the counter with plenty of room for a table in the breakfast nook. An expandable bar height table in the adjacent dining area offers even more flexibility for eating and socializing.
We designed a custom hutch which has a multitude of storage options and functionality – open display shelves, roll-outs, drawers, extra counter/serving space, as well as a beverage fridge and appliance garage/coffee center. On the opposite side of the kitchen, we replaced a small pantry closet with a furniture style built-in that took advantage of underutilized space. Anticipating issues with supply chain, we opted to use a local cabinet maker on this project which allowed us to fully customize the cabinets for optimal functionality.
Other stand-out features include a Thermador appliance package, workstation farmhouse sink, ‘touch’ faucet, hot+cold water dispenser, and hidden toe-kick storage. Our clients now have a beautiful, cohesive space that reflects their personal style and fulfills their dream of a having an expansive kitchen where they can cook and entertain for years to come.

Foto de cocina comedor urbana de tamaño medio con fregadero encastrado, armarios con paneles lisos, puertas de armario negras, encimera de acero inoxidable, salpicadero verde, electrodomésticos negros, suelo de cemento, una isla, suelo gris y encimeras grises

Beautiful open kitchen concept for family use and entertaining. All custom inset cabinets with bead around frame. Light tones with white oak wood accents make this timeless kitchen and all time classic
We added two hutch like cabinets to separate the dinning and kitchen form each other while still flowing together in an open concept

Foto de cocina tradicional renovada con fregadero bajoencimera, armarios estilo shaker, puertas de armario azules, encimera de cuarzo compacto, salpicadero verde, electrodomésticos de acero inoxidable, suelo de madera en tonos medios, península, suelo marrón y encimeras blancas

Galley kitchen open to living and dining rooms with gray, flat panel custom cabinets, white walls, beige stone floors, and custom wood ceiling.
Imagen de cocina moderna grande abierta con fregadero bajoencimera, armarios con paneles lisos, puertas de armario grises, salpicadero verde, suelo de piedra caliza, una isla, suelo beige y madera
Imagen de cocina moderna grande abierta con fregadero bajoencimera, armarios con paneles lisos, puertas de armario grises, salpicadero verde, suelo de piedra caliza, una isla, suelo beige y madera

Cucina Casa FG.
Progetto: MID | architettura
Photo by: Roy Bisschops
Diseño de cocina contemporánea grande abierta sin isla con fregadero bajoencimera, armarios con paneles lisos, salpicadero verde, electrodomésticos de acero inoxidable, suelo de madera clara, encimeras grises y puertas de armario verdes
Diseño de cocina contemporánea grande abierta sin isla con fregadero bajoencimera, armarios con paneles lisos, salpicadero verde, electrodomésticos de acero inoxidable, suelo de madera clara, encimeras grises y puertas de armario verdes

Imagen de cocina comedor vintage grande con fregadero bajoencimera, armarios con paneles lisos, puertas de armario azules, encimera de cuarzo compacto, salpicadero verde, salpicadero de mármol, electrodomésticos de acero inoxidable, suelo de madera clara, península y encimeras blancas

Ejemplo de cocinas en L de estilo de casa de campo con fregadero sobremueble, armarios estilo shaker, puertas de armario blancas, salpicadero verde, salpicadero de ladrillos, electrodomésticos de acero inoxidable, una isla, suelo beige y encimeras negras

Kitchen design and remodel with black and white cabinetry, gray and white leathered quartzite countertop and slab backsplash, a marble niche, polished nickel fixtures and a butcher block walnut, Sub-Zero Wolf gas range top, stainless steel double oven, and refrigerator. Nearby fireplace has a newly designed mantel, tile surround and hearth, and painted to match black kitchen cabinetry.

French provincial style kitchen Saddle River, NJ
Following a French provincial style, the vast variety of materials used is what truly sets this space apart. Stained in a variation of tones, and accented by different types of moldings and details, each piece was tailored specifically to our clients' specifications. Accented also by stunning metalwork, pieces that breath new life into any space.

Ejemplo de cocina comedor lineal contemporánea de tamaño medio con fregadero integrado, armarios con paneles lisos, puertas de armario de madera oscura, encimera de acrílico, salpicadero verde, salpicadero de vidrio templado, electrodomésticos de acero inoxidable, suelo de baldosas de porcelana, una isla, suelo marrón y encimeras grises

Modern white shaker kitchen featuring a waterfall peninsula and open floor plan with a modern farmhouse dining table. Stainless steel appliances with accent coffee bar, providing ample cabinet space.

Family kitchen for busy parents and children to gather and share their day. A kitchen perfect for catching up with friends, baking cookies with grandkids, trying new recipes and recreating old favorites.

Ejemplo de cocina tradicional renovada de tamaño medio con fregadero bajoencimera, armarios con paneles lisos, puertas de armario beige, encimera de cuarzo compacto, salpicadero beige, salpicadero de azulejos de cerámica, electrodomésticos de acero inoxidable, suelo de madera oscura, una isla, suelo marrón y encimeras blancas

Cramped, outdated cape cod kitchen remodeled from the floor up. removing one wall between the dining room and original kitchen opens the entire space.

Diseño de cocina abovedada y gris y blanca moderna extra grande abierta con fregadero bajoencimera, armarios con paneles lisos, puertas de armario blancas, electrodomésticos negros, una isla, suelo beige, encimeras grises, encimera de granito, salpicadero verde, puertas de granito y suelo vinílico
362.311 ideas para cocinas con salpicadero beige y salpicadero verde
9