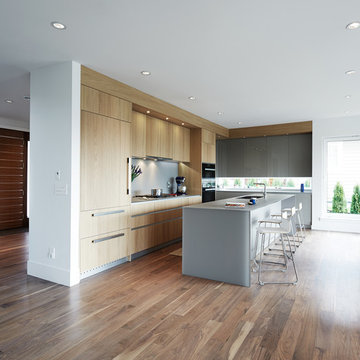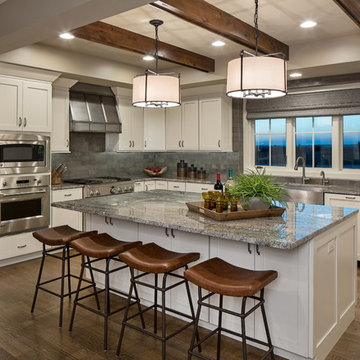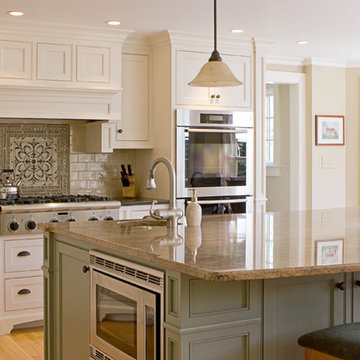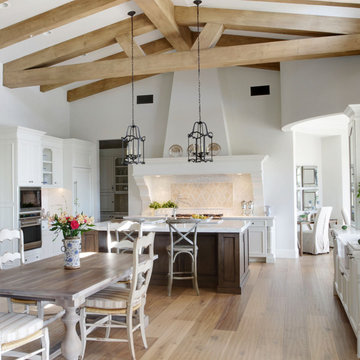362.310 ideas para cocinas con salpicadero beige y salpicadero verde
Filtrar por
Presupuesto
Ordenar por:Popular hoy
101 - 120 de 362.310 fotos
Artículo 1 de 3

Chris Rollet
Diseño de cocinas en L contemporánea de tamaño medio abierta con fregadero bajoencimera, armarios con paneles lisos, puertas de armario de madera clara, encimera de vidrio, salpicadero verde, electrodomésticos de acero inoxidable, suelo de madera en tonos medios y una isla
Diseño de cocinas en L contemporánea de tamaño medio abierta con fregadero bajoencimera, armarios con paneles lisos, puertas de armario de madera clara, encimera de vidrio, salpicadero verde, electrodomésticos de acero inoxidable, suelo de madera en tonos medios y una isla

Cabinets:
Waypoint Cabinetry | Maple Espresso & Painted Stone
Countertops:
Caeserstone Countertops - Alpine Mist and
Leathered Lennon Granite
Backsplash:
Topcu Wooden White Marble
Plumbing: Blanco and Shocke
Stove and Hood:
Blue Star

Walk-in pantry has plenty of space for dishes, service ware, and even ingredients.
Photography by Spacecrafting
Modelo de cocinas en L tradicional renovada grande con despensa, fregadero sobremueble, puertas de armario blancas, salpicadero verde, salpicadero de azulejos tipo metro, electrodomésticos de acero inoxidable, suelo de madera clara, una isla y armarios abiertos
Modelo de cocinas en L tradicional renovada grande con despensa, fregadero sobremueble, puertas de armario blancas, salpicadero verde, salpicadero de azulejos tipo metro, electrodomésticos de acero inoxidable, suelo de madera clara, una isla y armarios abiertos

AFTER
Imagen de cocina minimalista grande con fregadero de un seno, armarios estilo shaker, puertas de armario blancas, encimera de granito, salpicadero verde, salpicadero de azulejos de piedra, electrodomésticos de acero inoxidable, suelo de madera oscura y una isla
Imagen de cocina minimalista grande con fregadero de un seno, armarios estilo shaker, puertas de armario blancas, encimera de granito, salpicadero verde, salpicadero de azulejos de piedra, electrodomésticos de acero inoxidable, suelo de madera oscura y una isla

The side of the island has convenient storage for cookbooks and other essentials. The strand woven bamboo flooring looks modern, but tones with the oak flooring in the rest of the house.
Photos by- Michele Lee Willson

A new-build modern farmhouse included an open kitchen with views to all the first level rooms, including dining area, family room area, back mudroom and front hall entries. Rustic-styled beams provide support between first floor and loft upstairs. A 10-foot island was designed to fit between rustic support posts. The rustic alder dark stained island complements the L-shape perimeter cabinets of lighter knotty alder. Two full-sized undercounter ovens by Wolf split into single spacing, under an electric cooktop, and in the large island are useful for this busy family. Hardwood hickory floors and a vintage armoire add to the rustic decor.

A spacious colonial in the heart of the waterfront community of Greenhaven still had its original 1950s kitchen. A renovation without an addition added space by reconfiguring, and the wall between kitchen and family room was removed to create open flow. A beautiful banquette was built where the family can enjoy breakfast overlooking the pool. Kitchen Design: Studio Dearborn. Interior decorating by Lorraine Levinson. All appliances: Thermador. Countertops: Pental Quartz Lattice. Hardware: Top Knobs Chareau Series Emerald Pulls and knobs. Stools and pendant lights: West Elm. Photography: Jeff McNamara.

Modelo de cocina actual extra grande abierta con armarios con paneles lisos, puertas de armario blancas, encimera de cuarcita, salpicadero verde, electrodomésticos con paneles, suelo de mármol, dos o más islas y salpicadero de losas de piedra

Kessler Photography
Foto de cocinas en L gris y blanca tradicional renovada con fregadero sobremueble, armarios estilo shaker, puertas de armario blancas, salpicadero verde, electrodomésticos de acero inoxidable, suelo de madera oscura y una isla
Foto de cocinas en L gris y blanca tradicional renovada con fregadero sobremueble, armarios estilo shaker, puertas de armario blancas, salpicadero verde, electrodomésticos de acero inoxidable, suelo de madera oscura y una isla

This white kitchen is grounded by the dark espresso island. Carrara marble island with wine storage on the side create a beautiful contrast to the white cabinets with the silestone grey countertops and herringbone backsplash tile. This kithchen renovation included the removal of a load bearing wall to open it up and make it feel bright and airy.

Diseño de cocina clásica renovada de tamaño medio con fregadero bajoencimera, armarios estilo shaker, puertas de armario blancas, encimera de granito, salpicadero beige, salpicadero de azulejos tipo metro, electrodomésticos de acero inoxidable, suelo de madera clara, una isla y suelo beige

Diseño de cocinas en L mediterránea grande con fregadero bajoencimera, armarios con paneles con relieve, puertas de armario de madera en tonos medios, encimera de granito, salpicadero beige, electrodomésticos de acero inoxidable y una isla

These high gloss white cabinets are the perfect compliment to the single bowl sink. The black porcelain tile floor is low maintenance and a great touch to the minimalist look of the space. For more on Normandy Designer Chris Ebert, click here: http://www.normandyremodeling.com/designers/christopher-ebert/

Once an unused butler's pantry, this Ann Arbor kitchen remodel now offers added storage for important appliances and large items infrequently used. This hard working set of cabinetry does the work of a pantry without the doors, narrow storage and poor lighting of a traditional pantry. Complete with floor to ceiling natural cherry cabinets in the craftsman style, these cabinets add interest and function with stair-step depths and height. The Medallion cabinets are a natural cherry wood with a Sonoma door style, finished in a pecan burnished glaze. Sanctuary cabinet hardware from Top Knobs comes in a Tuscan Bronze finish. Bamboo floors compliment the warm cabinetry and will deepen to a honey blond over time. Under cabinet lighting high lights crackle glass accent tile, tumbled limestone brick tiles and white quartz countertops. Fred Golden Photography©

New butler's pantry with slate floors and high-gloss cabinets.
Modelo de cocina contemporánea con fregadero bajoencimera, armarios con paneles lisos, puertas de armario blancas, salpicadero verde, encimera de cemento, electrodomésticos blancos, suelo negro, encimeras amarillas y suelo de pizarra
Modelo de cocina contemporánea con fregadero bajoencimera, armarios con paneles lisos, puertas de armario blancas, salpicadero verde, encimera de cemento, electrodomésticos blancos, suelo negro, encimeras amarillas y suelo de pizarra

Cabinetry Essence
Diseño de cocina comedor tradicional con fregadero sobremueble, armarios con paneles empotrados, puertas de armario blancas, salpicadero beige y electrodomésticos con paneles
Diseño de cocina comedor tradicional con fregadero sobremueble, armarios con paneles empotrados, puertas de armario blancas, salpicadero beige y electrodomésticos con paneles

Welcome to the essential refined mountain rustic home: warm, homey, and sturdy. The house’s structure is genuine heavy timber framing, skillfully constructed with mortise and tenon joinery. Distressed beams and posts have been reclaimed from old American barns to enjoy a second life as they define varied, inviting spaces. Traditional carpentry is at its best in the great room’s exquisitely crafted wood trusses. Rugged Lodge is a retreat that’s hard to return from.

A quaint cottage set back in Vineyard Haven's Tashmoo woods creates the perfect Vineyard getaway. Our design concept focused on a bright, airy contemporary cottage with an old fashioned feel. Clean, modern lines and high ceilings mix with graceful arches, re-sawn heart pine rafters and a large masonry fireplace. The kitchen features stunning Crown Point cabinets in eye catching 'Cook's Blue' by Farrow & Ball. This kitchen takes its inspiration from the French farm kitchen with a separate pantry that also provides access to the backyard and outdoor shower.

Modelo de cocina actual grande de obra con electrodomésticos con paneles, encimera de madera, puertas de armario blancas, salpicadero beige, fregadero bajoencimera, armarios estilo shaker, salpicadero de azulejos de cerámica, suelo de madera en tonos medios, una isla y suelo marrón

Photo by Randy O'Rourke
www.rorphotos.com
Ejemplo de cocina campestre de tamaño medio sin isla con encimera de esteatita, electrodomésticos negros, armarios con paneles empotrados, fregadero sobremueble, puertas de armario verdes, salpicadero beige, salpicadero de azulejos de cerámica, suelo de madera en tonos medios y suelo marrón
Ejemplo de cocina campestre de tamaño medio sin isla con encimera de esteatita, electrodomésticos negros, armarios con paneles empotrados, fregadero sobremueble, puertas de armario verdes, salpicadero beige, salpicadero de azulejos de cerámica, suelo de madera en tonos medios y suelo marrón
362.310 ideas para cocinas con salpicadero beige y salpicadero verde
6