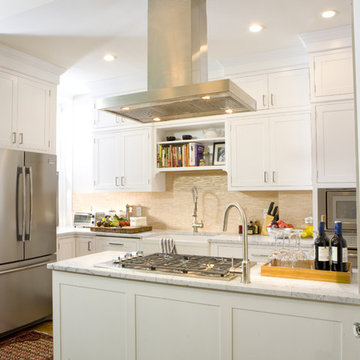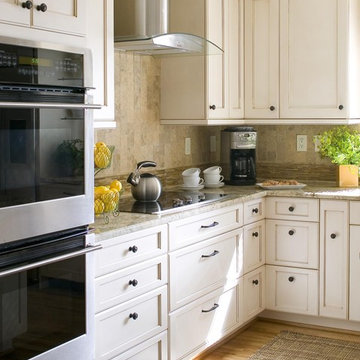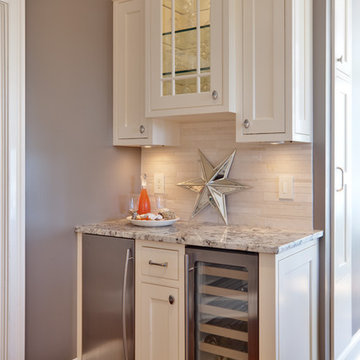178.116 ideas para cocinas con salpicadero beige y salpicadero amarillo
Filtrar por
Presupuesto
Ordenar por:Popular hoy
61 - 80 de 178.116 fotos
Artículo 1 de 3

White kitchen with stainless steel appliances and handcrafted kitchen island in the middle. The dark wood floors are a wonderful contrast to the white cabinets. This home is located in Del Mar, California and was built in 2008 by Smith Brothers. Additional Credits: Architect: Richard Bokal Interior Designer: Doug Dolezal
Additional Credits:
Architect: Richard Bokal
Interior Designer Doug Dolezal

Photo by Randy O'Rourke
www.rorphotos.com
Ejemplo de cocina campestre de tamaño medio sin isla con encimera de esteatita, electrodomésticos negros, armarios con paneles empotrados, fregadero sobremueble, puertas de armario verdes, salpicadero beige, salpicadero de azulejos de cerámica, suelo de madera en tonos medios y suelo marrón
Ejemplo de cocina campestre de tamaño medio sin isla con encimera de esteatita, electrodomésticos negros, armarios con paneles empotrados, fregadero sobremueble, puertas de armario verdes, salpicadero beige, salpicadero de azulejos de cerámica, suelo de madera en tonos medios y suelo marrón

Martin King
Diseño de cocinas en L mediterránea grande abierta con fregadero sobremueble, armarios con paneles empotrados, puertas de armario blancas, salpicadero beige, electrodomésticos de acero inoxidable, salpicadero de piedra caliza, encimera de piedra caliza, suelo de piedra caliza, suelo beige y una isla
Diseño de cocinas en L mediterránea grande abierta con fregadero sobremueble, armarios con paneles empotrados, puertas de armario blancas, salpicadero beige, electrodomésticos de acero inoxidable, salpicadero de piedra caliza, encimera de piedra caliza, suelo de piedra caliza, suelo beige y una isla

Because the client for this project is a chef each part of the design had to perform as well as look good. The traditional white scheme is set off by subtle touches of pink in the backsplash and the veins of the marble counter top. An enameled farmhouse sink brings a little bit of the countryside into this urban location. A five burner cook top, sprayer style faucet and ample fridge pack tons of function into the small space. Photo by Chris Amaral.

Modelo de cocinas en U clásico renovado con fregadero sobremueble, armarios estilo shaker, puertas de armario blancas, salpicadero beige, salpicadero con mosaicos de azulejos, electrodomésticos blancos, suelo de madera en tonos medios, una isla, suelo marrón y encimeras negras

photo credits to better homes and gardens
Foto de cocinas en L clásica renovada de tamaño medio con salpicadero de azulejos de piedra, salpicadero beige, armarios con paneles empotrados, fregadero bajoencimera, puertas de armario blancas, electrodomésticos de acero inoxidable, suelo de madera en tonos medios, una isla y suelo marrón
Foto de cocinas en L clásica renovada de tamaño medio con salpicadero de azulejos de piedra, salpicadero beige, armarios con paneles empotrados, fregadero bajoencimera, puertas de armario blancas, electrodomésticos de acero inoxidable, suelo de madera en tonos medios, una isla y suelo marrón

This beautiful 2 story kitchen remodel was created by removing an unwanted bedroom. The increased ceiling height was conceived by adding some structural columns and a triple barrel arch, creating a usable balcony that connects to the original back stairwell and overlooks the Kitchen as well as the Greatroom. This dramatic renovation took place without disturbing the original 100yr. old stone exterior and maintaining the original french doors above the balcony.

Photography: Barry Halkin
Imagen de cocina comedor clásica con electrodomésticos con paneles, armarios con rebordes decorativos, puertas de armario beige, fregadero bajoencimera, salpicadero beige y salpicadero de piedra caliza
Imagen de cocina comedor clásica con electrodomésticos con paneles, armarios con rebordes decorativos, puertas de armario beige, fregadero bajoencimera, salpicadero beige y salpicadero de piedra caliza

Modelo de cocina comedor minimalista con salpicadero beige, salpicadero de azulejos de vidrio, electrodomésticos de acero inoxidable, armarios con paneles lisos, puertas de armario de madera oscura y barras de cocina

Foto de cocina tradicional con armarios estilo shaker, puertas de armario blancas, encimera de granito, salpicadero beige y electrodomésticos de acero inoxidable

THE SETUP
Client Background: Our clients, a couple who have transitioned into the empty nest phase, have cherished their home for over three decades without undergoing any significant renovations. With a newfound desire to adapt their living space to better suit their current lifestyle, they’ve embarked on a journey to reimagine their kitchen — the heart of their home. Their aspiration is to cultivate a serene, neutral-toned sanctuary on the first floor that seamlessly merges with their family room, ensuring a harmonious and inviting environment.
Design Inspiration: The renovation is inspired by the couple’s penchant for soft, calming neutrals, using their cherished family room and the kitchen’s existing tile flooring as the cornerstone for the color scheme. This approach aims to foster a sense of warmth and tranquility throughout.
Design Objectives:
Harmonize the kitchen with the family room by adopting a soothing, neutral color scheme, ensuring a seamless flow across the first floor.
Enhance kitchen functionality with thoughtfully designed cabinetry, providing a designated place for every item and maximizing storage efficiency.
Cultivate an inviting and comfortable atmosphere that reflects the homeowners’ desire for a calm and relaxing space.
Design Challenges:
The homeowners wish to retain the existing kitchen tile flooring and integrate it into a refreshed, modern design.
Accommodating a dining area spacious enough for family visits without compromising the kitchen’s open feel or functional layout.
Despite liking the current placement of plumbing and appliances, the homeowners aspire for a more open floor plan to facilitate better movement and interaction.
The need to amplify natural light in the kitchen, especially around the sink area, where existing lighting is insufficient.
Preserving the half-wall between the kitchen and family room, a feature the homeowners want to keep, while ensuring it complements the new design.
THE RENEWED SPACE
Design Solutions:
By choosing a neutral color palette that complements the existing tile, the design unifies the kitchen with the adjacent spaces. The tile’s grout was cleaned and restored, enhancing the floor’s appearance and integrating it seamlessly with the new kitchen aesthetic.
The inclusion of a larger island with seating for two, alongside maintaining a substantial dining table, was achieved by optimizing the spatial layout. This allowed for a sociable yet functional kitchen, accommodating large family gatherings without feeling crowded.
Minor adjustments to the kitchen’s layout maintained the preferred locations for plumbing and appliances while introducing an ‘open’ design concept. Strategic modifications, such as angling the pantry wall, improved the flow and accessibility within the space.
Replacing the garden window with a broader, standard window significantly increased natural light, transforming the sink area into a bright, welcoming space with enhanced views of the outdoors.
The decision to keep the half-wall was ingeniously leveraged to define the dining area while maintaining an open connection to the family room. This feature not only serves as a visual separator but also ties the two spaces together through the shared color scheme and design elements.
The homeowners are thrilled with their newly remodeled kitchen, which has become a hub of warmth and hospitality. Hosting a wedding shower and a birthday party, they have shared their renewed space with friends and family, who have been equally enamored. This remodel has not only met their functional and aesthetic desires but has also enriched their home with a fresh sense of serenity and joy.
The upstairs part of the home is shaping up nicely. Here’s their newly remodeled primary bathroom.

Un appartement familial haussmannien rénové, aménagé et agrandi avec la création d'un espace parental suite à la réunion de deux lots. Les fondamentaux classiques des pièces sont conservés et revisités tout en douceur avec des matériaux naturels et des couleurs apaisantes.

This light and bright kitchen has layers of texture and timeless appeal. Beautiful handmade zellige tile runs up to the ceiling to elongate the verticality of the space. The panel ready fridge is paneled in rift cut white oak and finished with a light rubio monocoat finish. Custom arched white oak doors add an elegant entryway into a custom pantry area that is suited for a queen.

Modelo de cocina minimalista de tamaño medio cerrada sin isla con fregadero de un seno, puertas de armario verdes, encimera de laminado, salpicadero beige, salpicadero de azulejos de cerámica, electrodomésticos con paneles, suelo de terrazo, suelo multicolor y encimeras marrones

Imagen de cocinas en L blanca y madera clásica renovada grande abierta sin isla con fregadero bajoencimera, armarios con paneles lisos, puertas de armario de madera clara, encimera de cuarcita, salpicadero beige, suelo de madera en tonos medios, suelo marrón y encimeras blancas

Modelo de cocina vintage de tamaño medio abierta con fregadero sobremueble, armarios con paneles empotrados, puertas de armario azules, encimera de cuarzo compacto, salpicadero amarillo, puertas de cuarzo sintético, electrodomésticos de acero inoxidable, suelo de madera en tonos medios, península, suelo marrón y encimeras amarillas

Italian farmhouse custom kitchen complete with hand carved wood details, flush marble island and quartz counter surfaces, faux finish cabinetry, clay ceiling and wall details, wolf, subzero and Miele appliances and custom light fixtures.

Diseño de cocinas en L clásica renovada grande cerrada con fregadero bajoencimera, armarios con paneles con relieve, puertas de armario blancas, encimera de cuarcita, salpicadero beige, salpicadero de azulejos de porcelana, electrodomésticos de acero inoxidable, suelo de mármol, suelo marrón y encimeras beige

Bespoke kitchen design - pill shaped fluted island with ink blue wall cabinetry. Zellige tiles clad the shelves and chimney breast, paired with patterned encaustic floor tiles.

Modern kitchen with rift-cut white oak cabinetry and a natural stone island.
Ejemplo de cocina contemporánea de tamaño medio con fregadero de doble seno, armarios con paneles lisos, puertas de armario de madera clara, encimera de cuarcita, salpicadero beige, puertas de cuarzo sintético, electrodomésticos de acero inoxidable, suelo de madera clara, una isla, suelo beige y encimeras beige
Ejemplo de cocina contemporánea de tamaño medio con fregadero de doble seno, armarios con paneles lisos, puertas de armario de madera clara, encimera de cuarcita, salpicadero beige, puertas de cuarzo sintético, electrodomésticos de acero inoxidable, suelo de madera clara, una isla, suelo beige y encimeras beige
178.116 ideas para cocinas con salpicadero beige y salpicadero amarillo
4