276 ideas para cocinas con salpicadero beige y madera
Filtrar por
Presupuesto
Ordenar por:Popular hoy
21 - 40 de 276 fotos
Artículo 1 de 3
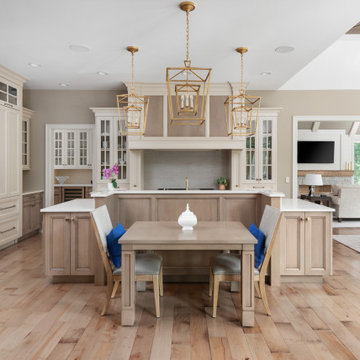
Ejemplo de cocina clásica renovada con armarios con paneles empotrados, puertas de armario blancas, encimera de cuarzo compacto, salpicadero beige, suelo de madera en tonos medios, una isla, suelo marrón, encimeras blancas y madera
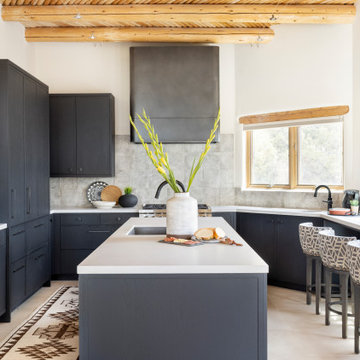
Ejemplo de cocinas en U de estilo americano grande abierto con fregadero de un seno, armarios con paneles lisos, puertas de armario negras, encimera de cuarzo compacto, salpicadero beige, salpicadero de azulejos de porcelana, electrodomésticos con paneles, suelo de baldosas de porcelana, una isla, suelo beige, encimeras beige y madera
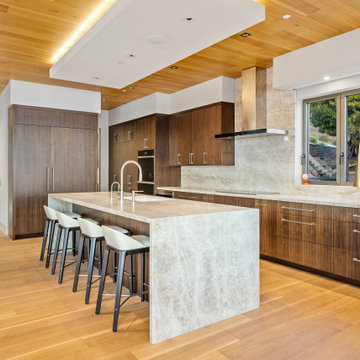
Diseño de cocina comedor actual grande con fregadero de un seno, armarios abiertos, puertas de armario marrones, encimera de granito, salpicadero beige, puertas de granito, electrodomésticos de acero inoxidable, suelo de madera clara, una isla, suelo marrón, encimeras beige y madera

Ejemplo de cocinas en L contemporánea abierta con fregadero sobremueble, armarios con paneles lisos, puertas de armario de madera oscura, salpicadero beige, salpicadero de azulejos tipo metro, electrodomésticos con paneles, una isla, suelo beige, encimeras multicolor y madera

A combination of quarter sawn white oak material with kerf cuts creates harmony between the cabinets and the warm, modern architecture of the home. We mirrored the waterfall of the island to the base cabinets on the range wall. This project was unique because the client wanted the same kitchen layout as their previous home but updated with modern lines to fit the architecture. Floating shelves were swapped out for an open tile wall, and we added a double access countertwall cabinet to the right of the range for additional storage. This cabinet has hidden front access storage using an intentionally placed kerf cut and modern handleless design. The kerf cut material at the knee space of the island is extended to the sides, emphasizing a sense of depth. The palette is neutral with warm woods, dark stain, light surfaces, and the pearlescent tone of the backsplash; giving the client’s art collection a beautiful neutral backdrop to be celebrated.
For the laundry we chose a micro shaker style cabinet door for a clean, transitional design. A folding surface over the washer and dryer as well as an intentional space for a dog bed create a space as functional as it is lovely. The color of the wall picks up on the tones of the beautiful marble tile floor and an art wall finishes out the space.
In the master bath warm taupe tones of the wall tile play off the warm tones of the textured laminate cabinets. A tiled base supports the vanity creating a floating feel while also providing accessibility as well as ease of cleaning.
An entry coat closet designed to feel like a furniture piece in the entry flows harmoniously with the warm taupe finishes of the brick on the exterior of the home. We also brought the kerf cut of the kitchen in and used a modern handleless design.
The mudroom provides storage for coats with clothing rods as well as open cubbies for a quick and easy space to drop shoes. Warm taupe was brought in from the entry and paired with the micro shaker of the laundry.
In the guest bath we combined the kerf cut of the kitchen and entry in a stained maple to play off the tones of the shower tile and dynamic Patagonia granite countertops.

Ejemplo de cocinas en L rústica pequeña abierta con fregadero bajoencimera, armarios con rebordes decorativos, puertas de armario de madera oscura, encimera de granito, salpicadero beige, salpicadero de azulejos de piedra, electrodomésticos de colores, una isla, suelo beige, encimeras beige y madera

Ejemplo de cocina comedor lineal de estilo de casa de campo grande con fregadero bajoencimera, armarios con paneles empotrados, puertas de armario de madera oscura, encimera de cuarzo compacto, salpicadero beige, salpicadero de azulejos tipo metro, electrodomésticos de acero inoxidable, suelo de baldosas de cerámica, una isla, suelo gris, encimeras blancas y madera

Ejemplo de cocinas en U abovedado rural con fregadero bajoencimera, armarios estilo shaker, puertas de armario de madera oscura, salpicadero beige, salpicadero de madera, suelo de cemento, una isla, suelo gris, encimeras grises y madera
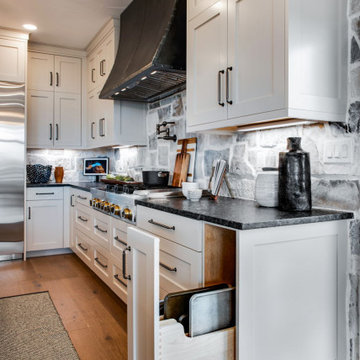
We created an exquisite kitchen that would be any chef's dream with a coffee beverage bar and large walk in pantry where there was no pantry before. This specular home has vaulted ceiling in the family room and now that we have removed all the walls surround the kitchen you will be able to advantage of the amazing mountain views. The central island completes the kitchen space beautifully, adding seating for friends and family to join the chef, plus more countertop space, sink and under counter storage, leaving no detail overlooked. The perimeter of the kitchen has leathered granite countertops and Stone backsplashes create such a unique look and bring a level of warmth to a kitchen. The Material Mix really brings the natural elements together in this home remodel.
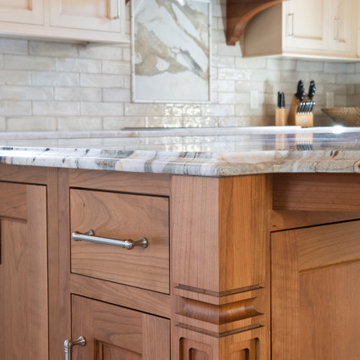
Beautiful Shorewood, MN kitchen remodel by Sawhill Custom Kitchen & Design, serving Minneapolis & St. Paul. See more examples of our work at www.sawhillkitchens.com

The reclaimed wood hood draws attention in this large farmhouse kitchen. A pair of reclaimed doors were fitted with antique mirror and were repurposed as pantry doors. Brass lights and hardware add elegance. The island is painted a contrasting gray and is surrounded by rope counter stools. The ceiling is clad in pine tounge- in -groove boards to create a rich rustic feeling. In the coffee bar the brick from the family room bar repeats, to created a flow between all the spaces.
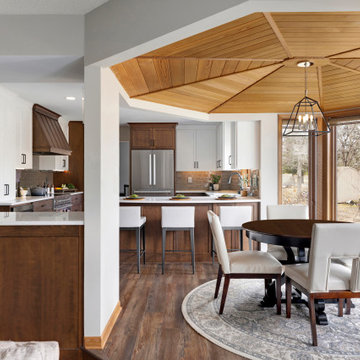
A new peninsula-style island with seating and moving the range along the previous pantry wall opens up the kitchen area, even with the fridge & sink locations remaining the same. Meanwhile, the removal of all soffits allows for more ceiling height and storage while enhancing the impact of the beautiful adjoining dining room ceiling.
Finally, the combination of stained and painted cabinetry brightens the space significantly without putting the kitchen out of place from the rest of the home featuring stained wood. An al dente of balance between aesthetics and function, perfectly encapsulated in a new space for the family to enjoy for years to come.
Photos by Spacecrafting Photography
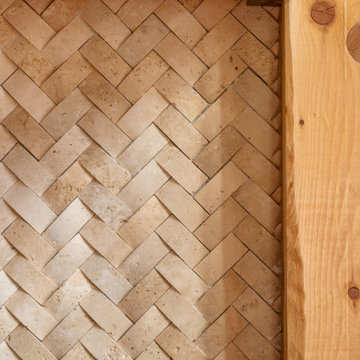
Imagen de cocinas en L rústica de tamaño medio abierta con fregadero bajoencimera, armarios con rebordes decorativos, puertas de armario de madera oscura, encimera de granito, salpicadero beige, salpicadero de azulejos de piedra, electrodomésticos de colores, una isla, suelo beige, encimeras beige y madera

Кухня в гостевом загородном доме находится на мансардном этаже в гостиной. Общая площадь помещения 62 м2.
Foto de cocina lineal y abovedada clásica grande abierta sin isla con armarios con paneles con relieve, puertas de armario de madera oscura, encimera de acrílico, salpicadero beige, salpicadero de azulejos de cerámica, electrodomésticos negros, suelo de baldosas de porcelana, suelo marrón, encimeras beige, fregadero encastrado y madera
Foto de cocina lineal y abovedada clásica grande abierta sin isla con armarios con paneles con relieve, puertas de armario de madera oscura, encimera de acrílico, salpicadero beige, salpicadero de azulejos de cerámica, electrodomésticos negros, suelo de baldosas de porcelana, suelo marrón, encimeras beige, fregadero encastrado y madera
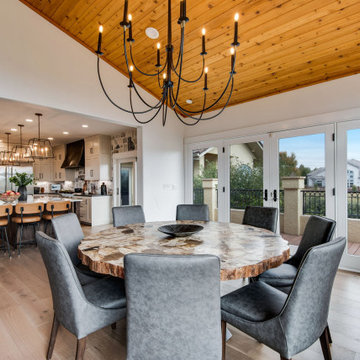
We created an exquisite kitchen that would be any chef's dream with a coffee beverage bar and large walk in pantry where there was no pantry before. This specular home has vaulted ceiling in the family room and now that we have removed all the walls surround the kitchen you will be able to advantage of the amazing mountain views. The central island completes the kitchen space beautifully, adding seating for friends and family to join the chef, plus more countertop space, sink and under counter storage, leaving no detail overlooked. The perimeter of the kitchen has leathered granite countertops and Stone backsplashes create such a unique look and bring a level of warmth to a kitchen. The Material Mix really brings the natural elements together in this home remodel.
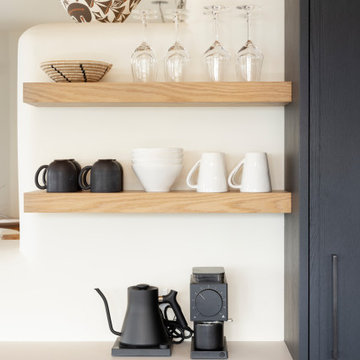
Modelo de cocinas en U de estilo americano grande abierto con fregadero de un seno, armarios con paneles lisos, puertas de armario negras, encimera de cuarzo compacto, salpicadero beige, salpicadero de azulejos de porcelana, electrodomésticos con paneles, suelo de baldosas de porcelana, una isla, suelo beige, encimeras beige y madera
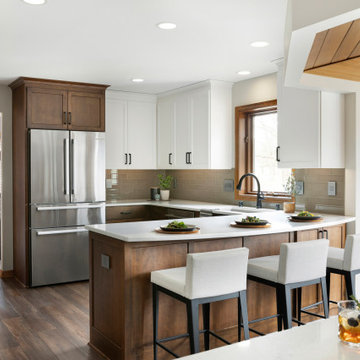
A new peninsula-style island with seating and moving the range along the previous pantry wall opens up the kitchen area, even with the fridge & sink locations remaining the same. Meanwhile, the removal of all soffits allows for more ceiling height and storage while enhancing the impact of the beautiful adjoining dining room ceiling.
Finally, the combination of stained and painted cabinetry brightens the space significantly without putting the kitchen out of place from the rest of the home featuring stained wood.
Photos by Spacecrafting Photography
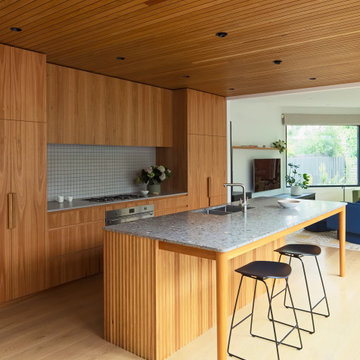
Warm earthy tones, organic mixed coloured Fibonacci stone benchtop and beige mosaic splashback tile from Academy tiles compliment the feature timber surrounds of this family kitchen.
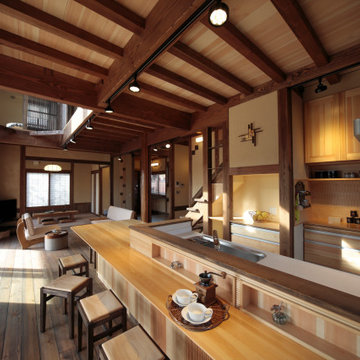
Foto de cocina asiática abierta con fregadero bajoencimera, armarios con paneles lisos, puertas de armario de madera oscura, salpicadero beige, electrodomésticos de acero inoxidable, suelo de madera oscura, una isla, suelo marrón, encimeras blancas, vigas vistas y madera
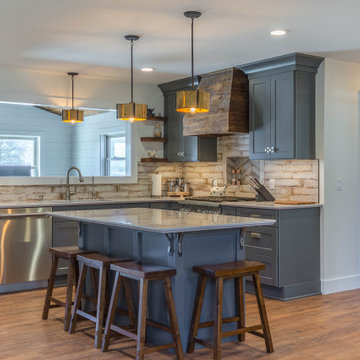
Diseño de cocina rural de tamaño medio con fregadero bajoencimera, armarios con paneles empotrados, puertas de armario grises, encimera de cuarzo compacto, salpicadero beige, salpicadero de azulejos de porcelana, electrodomésticos de acero inoxidable, suelo vinílico, una isla, suelo marrón, encimeras blancas y madera
276 ideas para cocinas con salpicadero beige y madera
2