1.017 ideas para cocinas con salpicadero amarillo y suelo de madera clara
Filtrar por
Presupuesto
Ordenar por:Popular hoy
161 - 180 de 1017 fotos
Artículo 1 de 3
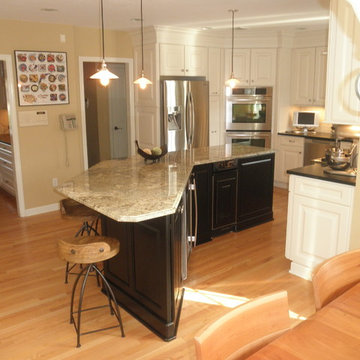
Imagen de cocina moderna de tamaño medio con fregadero bajoencimera, armarios con paneles con relieve, puertas de armario blancas, encimera de granito, salpicadero amarillo, salpicadero de azulejos de piedra, electrodomésticos de acero inoxidable, suelo de madera clara y una isla
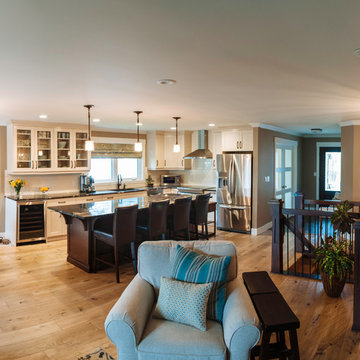
Diseño de cocina tradicional renovada de tamaño medio con fregadero bajoencimera, armarios estilo shaker, puertas de armario con efecto envejecido, encimera de granito, salpicadero amarillo, salpicadero de azulejos de cerámica, electrodomésticos de acero inoxidable, suelo de madera clara y una isla
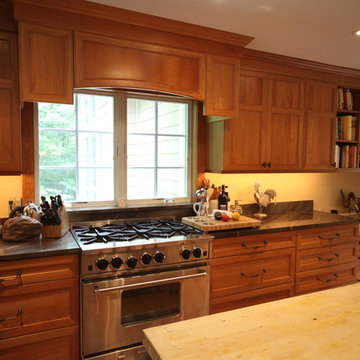
Imagen de cocina tradicional renovada de tamaño medio con fregadero sobremueble, armarios estilo shaker, puertas de armario de madera oscura, encimera de ónix, salpicadero amarillo, salpicadero de losas de piedra, electrodomésticos de acero inoxidable, suelo de madera clara y dos o más islas
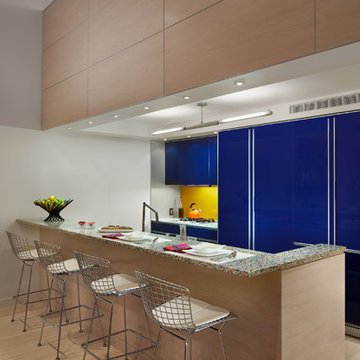
Chris Cooper
Modelo de cocina actual pequeña abierta con fregadero bajoencimera, armarios tipo vitrina, puertas de armario azules, encimera de cuarzo compacto, salpicadero amarillo, salpicadero de vidrio templado, electrodomésticos de colores, suelo de madera clara y una isla
Modelo de cocina actual pequeña abierta con fregadero bajoencimera, armarios tipo vitrina, puertas de armario azules, encimera de cuarzo compacto, salpicadero amarillo, salpicadero de vidrio templado, electrodomésticos de colores, suelo de madera clara y una isla
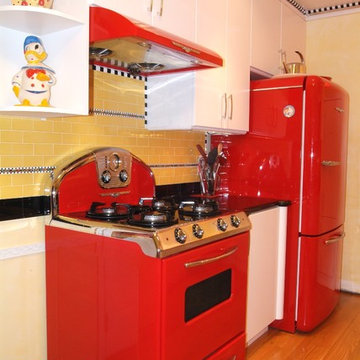
This was a fun re-model with a fun-loving homeowner. Know locally as 'the 50's guy' the homeowner wanted his kitchen to reflect his passion for that decade. Using Northstar appliances from Elmira Stove Works was just the beginning. We complemented the bright red of the appliances with white cabinets and black counters. The homeowner then added the yellow walls and detailed tile work to finish it off. San Luis Kitchen Co.
photo: James DeBrauwere
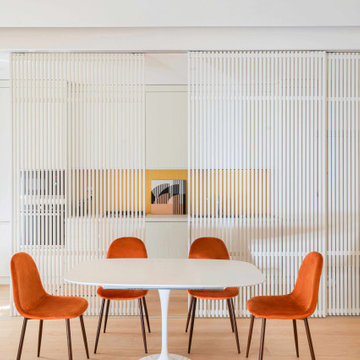
Diseño de cocina comedor lineal contemporánea grande sin isla con fregadero de doble seno, armarios con paneles lisos, puertas de armario blancas, encimera de laminado, salpicadero amarillo, salpicadero de azulejos de porcelana, electrodomésticos blancos, suelo de madera clara, suelo beige y encimeras blancas
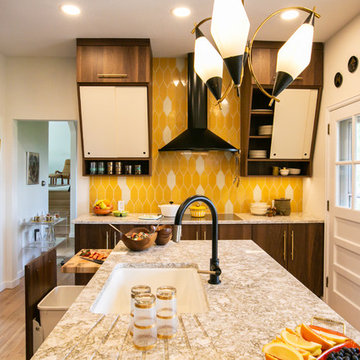
When a client tells us they’re a mid-century collector and long for a kitchen design unlike any other we are only too happy to oblige. This kitchen is saturated in mid-century charm and its custom features make it difficult to pin-point our favorite aspect!
Cabinetry
We had the pleasure of partnering with one of our favorite Denver cabinet shops to make our walnut dreams come true! We were able to include a multitude of custom features in this kitchen including frosted glass doors in the island, open cubbies, a hidden cutting board, and great interior cabinet storage. But what really catapults these kitchen cabinets to the next level is the eye-popping angled wall cabinets with sliding doors, a true throwback to the magic of the mid-century kitchen. Streamline brushed brass cabinetry pulls provided the perfect lux accent against the handsome walnut finish of the slab cabinetry doors.
Tile
Amidst all the warm clean lines of this mid-century kitchen we wanted to add a splash of color and pattern, and a funky backsplash tile did the trick! We utilized a handmade yellow picket tile with a high variation to give us a bit of depth; and incorporated randomly placed white accent tiles for added interest and to compliment the white sliding doors of the angled cabinets, helping to bring all the materials together.
Counter
We utilized a quartz along the counter tops that merged lighter tones with the warm tones of the cabinetry. The custom integrated drain board (in a starburst pattern of course) means they won’t have to clutter their island with a large drying rack. As an added bonus, the cooktop is recessed into the counter, to create an installation flush with the counter surface.
Stair Rail
Not wanting to miss an opportunity to add a touch of geometric fun to this home, we designed a custom steel handrail. The zig-zag design plays well with the angles of the picket tiles and the black finish ties in beautifully with the black metal accents in the kitchen.
Lighting
We removed the original florescent light box from this kitchen and replaced it with clean recessed lights with accents of recessed undercabinet lighting and a terrifically vintage fixture over the island that pulls together the black and brushed brass metal finishes throughout the space.
This kitchen has transformed into a strikingly unique space creating the perfect home for our client’s mid-century treasures.
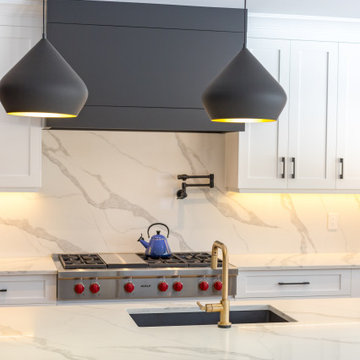
Ejemplo de cocinas en U actual grande abierto con fregadero bajoencimera, puertas de armario blancas, encimera de cuarzo compacto, salpicadero amarillo, puertas de cuarzo sintético, suelo de madera clara, una isla y encimeras blancas
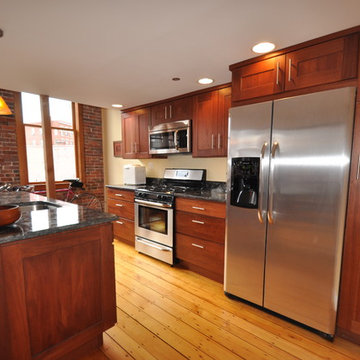
Diseño de cocina actual de tamaño medio abierta con fregadero bajoencimera, armarios estilo shaker, puertas de armario de madera oscura, electrodomésticos de acero inoxidable, suelo de madera clara, una isla, suelo beige, encimera de granito y salpicadero amarillo
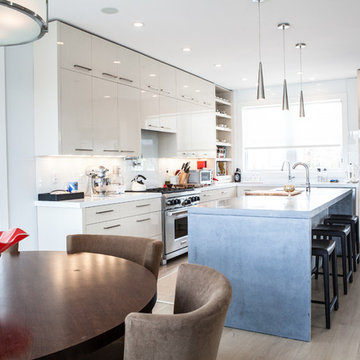
Chrissy Vensel Photography
Imagen de cocinas en L minimalista de tamaño medio abierta con fregadero bajoencimera, armarios con paneles lisos, puertas de armario beige, encimera de cemento, salpicadero amarillo, electrodomésticos de acero inoxidable, suelo de madera clara y una isla
Imagen de cocinas en L minimalista de tamaño medio abierta con fregadero bajoencimera, armarios con paneles lisos, puertas de armario beige, encimera de cemento, salpicadero amarillo, electrodomésticos de acero inoxidable, suelo de madera clara y una isla
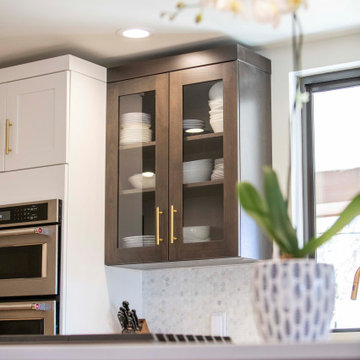
This beautiful kitchen was expanded by knocking down several walls to open up the entire area including the den, dining room, kitchen and living room.
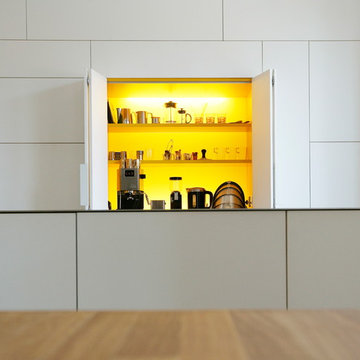
C. Dammert
Ejemplo de cocina actual grande abierta con fregadero de un seno, armarios con paneles lisos, puertas de armario blancas, encimera de acero inoxidable, salpicadero amarillo, salpicadero de vidrio templado, suelo de madera clara, una isla y suelo beige
Ejemplo de cocina actual grande abierta con fregadero de un seno, armarios con paneles lisos, puertas de armario blancas, encimera de acero inoxidable, salpicadero amarillo, salpicadero de vidrio templado, suelo de madera clara, una isla y suelo beige
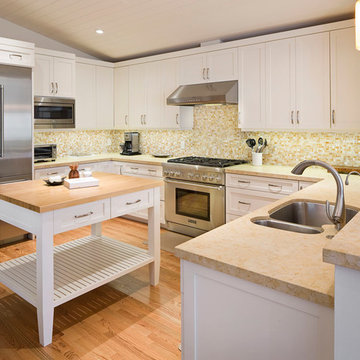
Design: Carmel Building & Design
Photos: Rick Pharaoh
Modelo de cocina costera con puertas de armario blancas, encimera de piedra caliza, salpicadero amarillo, salpicadero de azulejos de vidrio, electrodomésticos de acero inoxidable y suelo de madera clara
Modelo de cocina costera con puertas de armario blancas, encimera de piedra caliza, salpicadero amarillo, salpicadero de azulejos de vidrio, electrodomésticos de acero inoxidable y suelo de madera clara
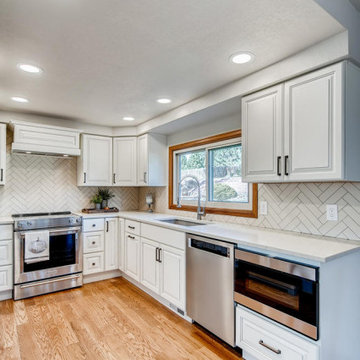
Updated kitchen transformation with beautiful back splash and stainless appliances.
Imagen de cocina tradicional de tamaño medio con fregadero de un seno, armarios con paneles con relieve, puertas de armario blancas, encimera de cuarzo compacto, salpicadero amarillo, salpicadero de azulejos de cerámica, electrodomésticos de acero inoxidable, suelo de madera clara y encimeras blancas
Imagen de cocina tradicional de tamaño medio con fregadero de un seno, armarios con paneles con relieve, puertas de armario blancas, encimera de cuarzo compacto, salpicadero amarillo, salpicadero de azulejos de cerámica, electrodomésticos de acero inoxidable, suelo de madera clara y encimeras blancas
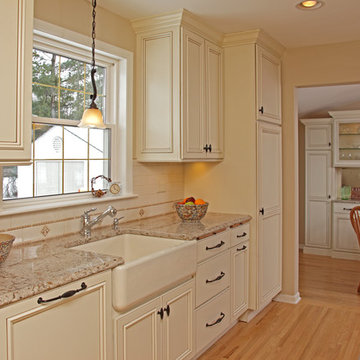
Diseño de cocina comedor tradicional renovada de tamaño medio sin isla con fregadero bajoencimera, armarios con paneles empotrados, puertas de armario amarillas, encimera de cuarcita, salpicadero amarillo, salpicadero de azulejos de porcelana, electrodomésticos de acero inoxidable y suelo de madera clara
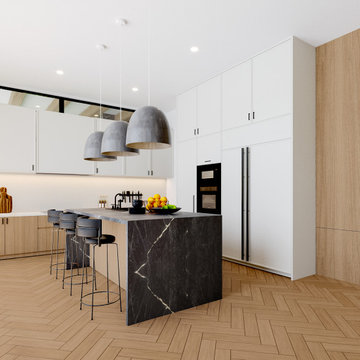
On the corner of Franklin and Mulholland, within Mulholland Scenic View Corridor, we created a rustic, modern barn home for some of our favorite repeat clients. This home was envisioned as a second family home on the property, with a recording studio and unbeatable views of the canyon. We designed a 2-story wall of glass to orient views as the home opens up to take advantage of the privacy created by mature trees and proper site placement. Large sliding glass doors allow for an indoor outdoor experience and flow to the rear patio and yard. The interior finishes include wood-clad walls, natural stone, and intricate herringbone floors, as well as wood beams, and glass railings. It is the perfect combination of rustic and modern. The living room and dining room feature a double height space with access to the secondary bedroom from a catwalk walkway, as well as an in-home office space. High ceilings and extensive amounts of glass allow for natural light to flood the home.
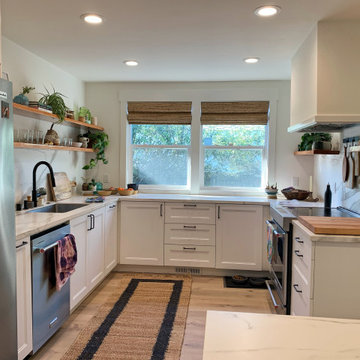
This project was a head-to-toe home renovation of a beautiful Pacifica single-family beach house. Our client bought this home 8+ years ago and had added on a master bathroom that features beautiful handcrafted Fire+Clay turquoise tiles. Little had been done, outside of painting the rooms, before we came along.
Every room in this home was hidden away, but by knocking down a few walls the kitchen, living room and dining space became one large open area with small dividing features. With a great deal of collaboration from the General Contractor, we added a skylight in the dining room, pulled up the windows in the kitchen to allow for the new cabinets to fit at a comfortable height, moved the sliding doors that were never used from the master bedroom to the dining room and replaced that opening with new large windows to flush the space with natural light. We updated the guest bathroom by repainting the walls, adding new fixtures and elements that spoke to the new language of the home.
Che Interiors, with the collaboration of our client, hand selected all the furnishings, window treatments, and decor throughout. We picked up on those blue and green hues of the master bathroom tiles and incorporated them throughout the rest of the home in custom furniture + home goods, area rugs, and more. By removing a useless closet in the dining room and adding a beautiful arch opening we created a perfect spot for the Turquoise custom buffet cabinet and carried the arch into the master bedroom to create a space for a home office that features a custom desk. Lastly, we put the cherry on top with The Shade Store’s woven beach style window treatments throughout the home.
What once was a disarray of colors and closed off spaces is now a lovely California-Chic beach home.
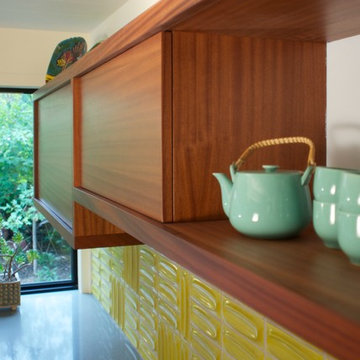
Reveal detail gives interest to the trim surrounding the upper cabinets
Diseño de cocinas en U retro de tamaño medio con fregadero de doble seno, armarios con paneles lisos, puertas de armario de madera oscura, encimera de cuarzo compacto, salpicadero amarillo, electrodomésticos de acero inoxidable y suelo de madera clara
Diseño de cocinas en U retro de tamaño medio con fregadero de doble seno, armarios con paneles lisos, puertas de armario de madera oscura, encimera de cuarzo compacto, salpicadero amarillo, electrodomésticos de acero inoxidable y suelo de madera clara
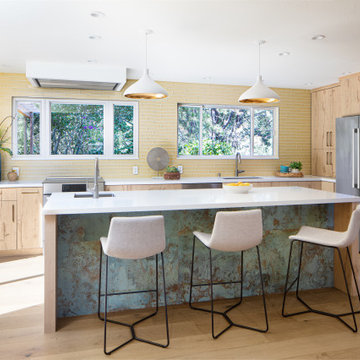
Ejemplo de cocinas en L retro de tamaño medio con fregadero bajoencimera, armarios con paneles lisos, puertas de armario de madera clara, encimera de cuarzo compacto, salpicadero amarillo, salpicadero de azulejos de vidrio, electrodomésticos de acero inoxidable, suelo de madera clara, una isla y encimeras blancas
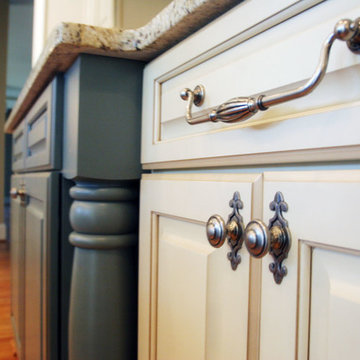
Modelo de cocina clásica de tamaño medio con península, encimera de granito, salpicadero amarillo, fregadero de doble seno y suelo de madera clara
1.017 ideas para cocinas con salpicadero amarillo y suelo de madera clara
9