1.017 ideas para cocinas con salpicadero amarillo y suelo de madera clara
Filtrar por
Presupuesto
Ordenar por:Popular hoy
201 - 220 de 1017 fotos
Artículo 1 de 3
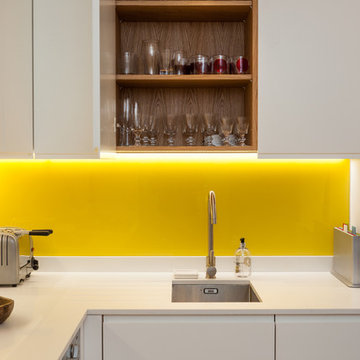
Bright yellow glass splashbacks in this bespoke kitchen.
Ejemplo de cocinas en L ecléctica de tamaño medio abierta sin isla con fregadero bajoencimera, armarios con paneles lisos, puertas de armario blancas, encimera de cuarcita, salpicadero amarillo, salpicadero de vidrio templado, electrodomésticos de acero inoxidable y suelo de madera clara
Ejemplo de cocinas en L ecléctica de tamaño medio abierta sin isla con fregadero bajoencimera, armarios con paneles lisos, puertas de armario blancas, encimera de cuarcita, salpicadero amarillo, salpicadero de vidrio templado, electrodomésticos de acero inoxidable y suelo de madera clara
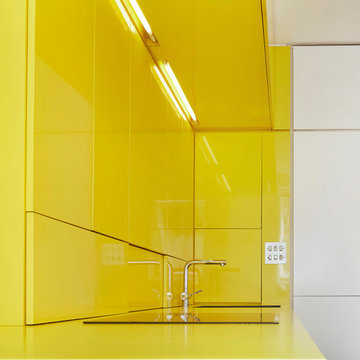
The kitchen sits on the side of the main room and is in plain view. It is treated as a sculptural object. The gloss finish adds the reflection of the space around it and extends it.
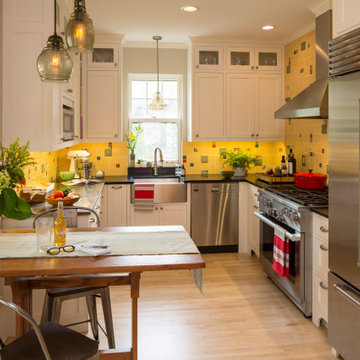
Kitchen remodel in 1915 home.
Imagen de cocina clásica con fregadero sobremueble, armarios con rebordes decorativos, puertas de armario blancas, encimera de esteatita, salpicadero amarillo, salpicadero de azulejos de cerámica, electrodomésticos de acero inoxidable, suelo de madera clara, una isla, suelo marrón y encimeras negras
Imagen de cocina clásica con fregadero sobremueble, armarios con rebordes decorativos, puertas de armario blancas, encimera de esteatita, salpicadero amarillo, salpicadero de azulejos de cerámica, electrodomésticos de acero inoxidable, suelo de madera clara, una isla, suelo marrón y encimeras negras
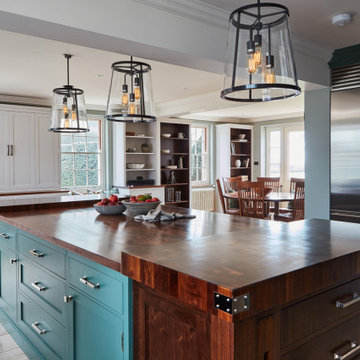
The true success behind this kitchen is the design and the way each detail flows with another. There are five different finishes with five different materials, yet all these elements combine in such harmony that entering the room is like walking into a work of art.
Design details were incorporated to bridge the gap between the traditional nature of the building with the more contemporary functionality of a working kitchen. The Sub Zero & Wolf appliances, whilst not only fabulous in purpose, look sensational.
The Solid American black walnut worktops of the island remind you of the beautiful natural materials that play a big part in this kitchen. Mesh centrepieces to the shaker doors demonstrate the transition between classic and contemporary.
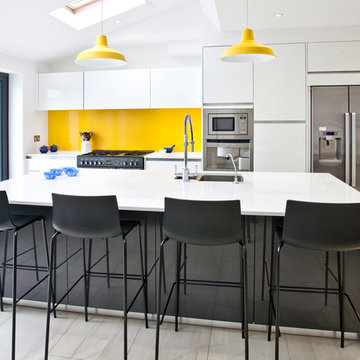
Imagen de cocina lineal contemporánea de tamaño medio abierta con armarios con paneles lisos, puertas de armario blancas, salpicadero amarillo, electrodomésticos de acero inoxidable, suelo de madera clara, una isla, salpicadero de vidrio templado y fregadero bajoencimera
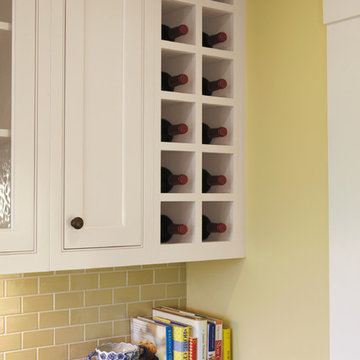
Modelo de cocina tradicional de tamaño medio con fregadero bajoencimera, armarios estilo shaker, puertas de armario blancas, encimera de granito, salpicadero amarillo, salpicadero de azulejos de cerámica, electrodomésticos de acero inoxidable, suelo de madera clara y una isla
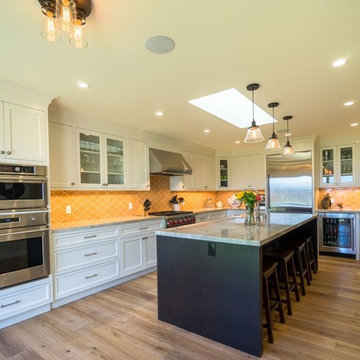
The newly designed kitchen features a granite-topped island, bathed in natural light from the skylight above. An eye-catching backsplash highlights the clean, white cabinetry and Wolf® range.
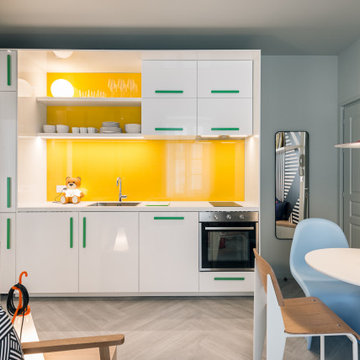
Imagen de cocina lineal actual abierta sin isla con armarios con paneles lisos, puertas de armario blancas, salpicadero amarillo, salpicadero de vidrio templado, electrodomésticos de acero inoxidable, suelo de madera clara, suelo beige y encimeras blancas
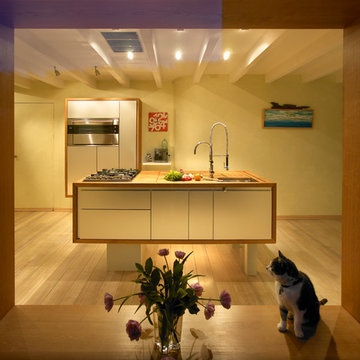
Fotograph: Jürgen Ritterbach
Ejemplo de cocina lineal actual grande abierta con armarios con rebordes decorativos, una isla, fregadero integrado, puertas de armario grises, encimera de madera, salpicadero amarillo, salpicadero de azulejos de piedra, electrodomésticos de acero inoxidable, suelo de madera clara, suelo marrón y encimeras marrones
Ejemplo de cocina lineal actual grande abierta con armarios con rebordes decorativos, una isla, fregadero integrado, puertas de armario grises, encimera de madera, salpicadero amarillo, salpicadero de azulejos de piedra, electrodomésticos de acero inoxidable, suelo de madera clara, suelo marrón y encimeras marrones
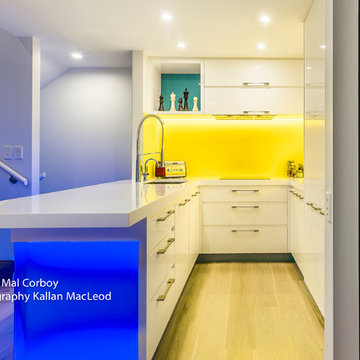
Kitchen and dining renovation in an open plan apartment. The clients' wanted colour, great storage and better use of the space they had available. Cabinetry is custom made by my manufacturers. Photography by Kallan MacLeod
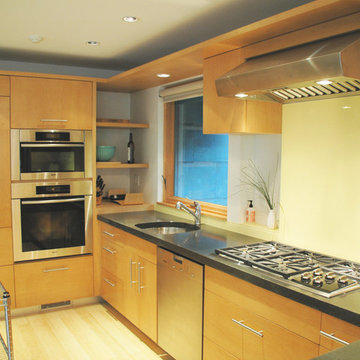
Eric Fisher
Imagen de cocinas en U vintage de tamaño medio abierto con fregadero bajoencimera, armarios con paneles lisos, puertas de armario de madera oscura, encimera de cemento, salpicadero amarillo, salpicadero de vidrio templado, electrodomésticos de acero inoxidable y suelo de madera clara
Imagen de cocinas en U vintage de tamaño medio abierto con fregadero bajoencimera, armarios con paneles lisos, puertas de armario de madera oscura, encimera de cemento, salpicadero amarillo, salpicadero de vidrio templado, electrodomésticos de acero inoxidable y suelo de madera clara
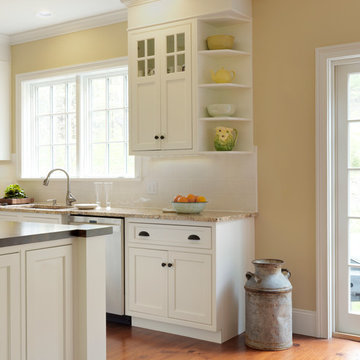
Kitchen in a "new" Federal style Farmhouse. Great display shelves for serving bowls.
Foto de cocinas en U de estilo de casa de campo abierto con fregadero bajoencimera, armarios estilo shaker, puertas de armario blancas, encimera de granito, salpicadero amarillo, salpicadero de azulejos de cerámica, electrodomésticos de acero inoxidable, suelo de madera clara y una isla
Foto de cocinas en U de estilo de casa de campo abierto con fregadero bajoencimera, armarios estilo shaker, puertas de armario blancas, encimera de granito, salpicadero amarillo, salpicadero de azulejos de cerámica, electrodomésticos de acero inoxidable, suelo de madera clara y una isla
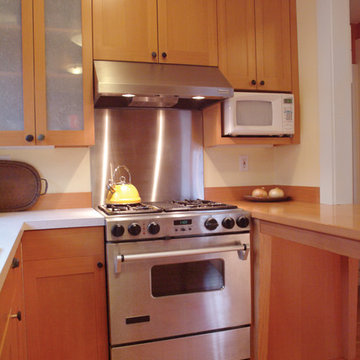
Imagen de cocina de estilo americano de tamaño medio abierta con fregadero de doble seno, armarios estilo shaker, puertas de armario de madera clara, encimera de cuarcita, salpicadero amarillo, electrodomésticos blancos, suelo de madera clara y península
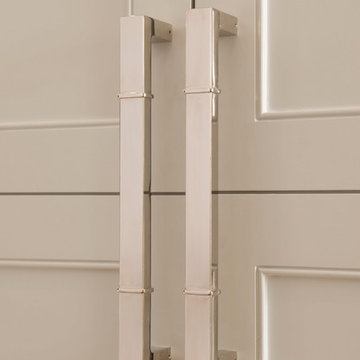
Foto de cocinas en L mediterránea grande abierta con fregadero bajoencimera, armarios con paneles empotrados, puertas de armario grises, encimera de cuarcita, salpicadero amarillo, salpicadero de azulejos de cerámica, electrodomésticos con paneles, suelo de madera clara, una isla y suelo beige
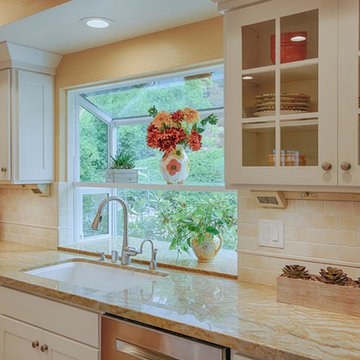
The artisan glazed ceramic subway tile and pencil trim detail completes the striking and colorful countertop. The Legrand electrical system offers flexible customization for the client's outlet needs and under-cabinet lighting.
Mark Gebhardt photography
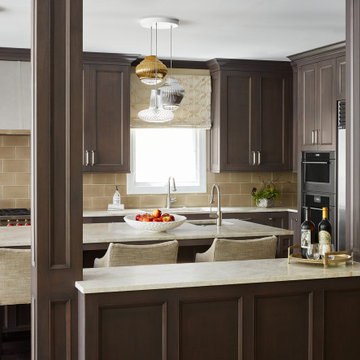
An extra counter comes in handy for serving snacks and appetizers. Flanked by pillars, it also helps define the boundary between the family room and kitchen in this great room area.
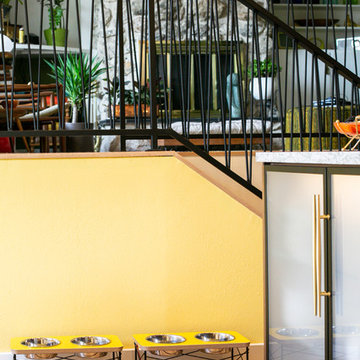
When a client tells us they’re a mid-century collector and long for a kitchen design unlike any other we are only too happy to oblige. This kitchen is saturated in mid-century charm and its custom features make it difficult to pin-point our favorite aspect!
Cabinetry
We had the pleasure of partnering with one of our favorite Denver cabinet shops to make our walnut dreams come true! We were able to include a multitude of custom features in this kitchen including frosted glass doors in the island, open cubbies, a hidden cutting board, and great interior cabinet storage. But what really catapults these kitchen cabinets to the next level is the eye-popping angled wall cabinets with sliding doors, a true throwback to the magic of the mid-century kitchen. Streamline brushed brass cabinetry pulls provided the perfect lux accent against the handsome walnut finish of the slab cabinetry doors.
Tile
Amidst all the warm clean lines of this mid-century kitchen we wanted to add a splash of color and pattern, and a funky backsplash tile did the trick! We utilized a handmade yellow picket tile with a high variation to give us a bit of depth; and incorporated randomly placed white accent tiles for added interest and to compliment the white sliding doors of the angled cabinets, helping to bring all the materials together.
Counter
We utilized a quartz along the counter tops that merged lighter tones with the warm tones of the cabinetry. The custom integrated drain board (in a starburst pattern of course) means they won’t have to clutter their island with a large drying rack. As an added bonus, the cooktop is recessed into the counter, to create an installation flush with the counter surface.
Stair Rail
Not wanting to miss an opportunity to add a touch of geometric fun to this home, we designed a custom steel handrail. The zig-zag design plays well with the angles of the picket tiles and the black finish ties in beautifully with the black metal accents in the kitchen.
Lighting
We removed the original florescent light box from this kitchen and replaced it with clean recessed lights with accents of recessed undercabinet lighting and a terrifically vintage fixture over the island that pulls together the black and brushed brass metal finishes throughout the space.
This kitchen has transformed into a strikingly unique space creating the perfect home for our client’s mid-century treasures.
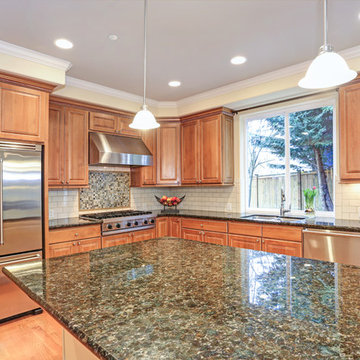
Ejemplo de cocina clásica de tamaño medio con fregadero bajoencimera, armarios con paneles con relieve, puertas de armario marrones, encimera de granito, salpicadero amarillo, salpicadero de azulejos de cerámica, electrodomésticos de acero inoxidable, suelo de madera clara, una isla, suelo marrón y encimeras verdes
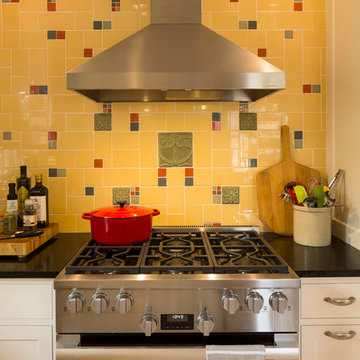
Photography by Troy Theis
Foto de cocinas en U clásico grande cerrado con fregadero sobremueble, armarios con paneles empotrados, puertas de armario blancas, encimera de esteatita, salpicadero amarillo, salpicadero con mosaicos de azulejos, electrodomésticos de acero inoxidable, suelo de madera clara y península
Foto de cocinas en U clásico grande cerrado con fregadero sobremueble, armarios con paneles empotrados, puertas de armario blancas, encimera de esteatita, salpicadero amarillo, salpicadero con mosaicos de azulejos, electrodomésticos de acero inoxidable, suelo de madera clara y península
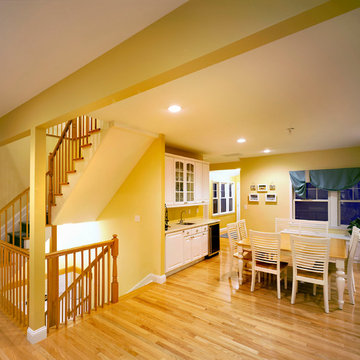
Zbig Jedrus
Modelo de cocina tradicional de tamaño medio sin isla con fregadero sobremueble, armarios con paneles con relieve, puertas de armario blancas, encimera de esteatita, salpicadero amarillo, salpicadero de madera, electrodomésticos de acero inoxidable y suelo de madera clara
Modelo de cocina tradicional de tamaño medio sin isla con fregadero sobremueble, armarios con paneles con relieve, puertas de armario blancas, encimera de esteatita, salpicadero amarillo, salpicadero de madera, electrodomésticos de acero inoxidable y suelo de madera clara
1.017 ideas para cocinas con salpicadero amarillo y suelo de madera clara
11