297 ideas para cocinas con puertas de cuarzo sintético y suelo negro
Filtrar por
Presupuesto
Ordenar por:Popular hoy
121 - 140 de 297 fotos
Artículo 1 de 3
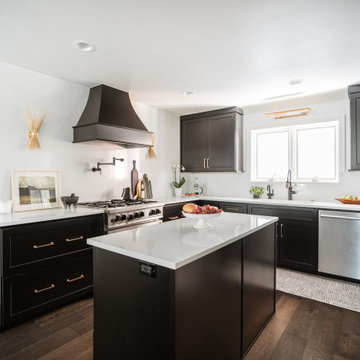
When Amy and Brandon, hip 30 year old attorneys decided to look for a home with better outdoor living space, closer to restaurants and night spots, their search landed them on a house with the perfect outdoor oasis. Unfortunately, it came with an interior that was a mish mash of 50’s, 60’s and 70’s design. Having already taken on a DIY remodel on their own, they weren’t interested in going through the stress and frustration of one again. They were resolute on hiring an expert designer and contractor to renovate their new home. The completed renovation features sleek black cabinetry, rich ebony floors, bold geometric tile in the bath, gold hardware and lighting that together, create a fresh and modern take on traditional style.
Thoughtfully designed cabinetry packs this modest sized kitchen with more cabinetry & features than some kitchens twice it’s size, including two spacious islands.
Choosing not to use upper cabinets on one wall was a design choice that allowed us to feature an expanse of pure white quartz as the backdrop for the kitchens curvy hood and spikey gold sconces.
A mix of high end furniture, finishes and lighting all came together to create just the right mix to lend a 21st century vibe to this quaint traditional home.
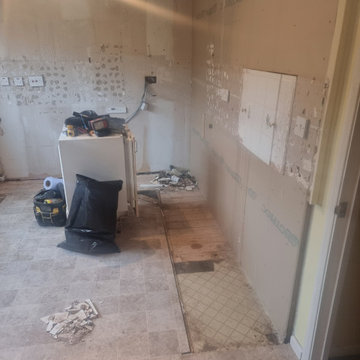
Full kitchen Refurbishment
Kitchen units installation
Quartz worktop installation
Electrical installation 1-st and 2-nd Fix
Plumbing Installation 1-st and 2-nd Fix
Appliances installation
veneer floor
Certifications
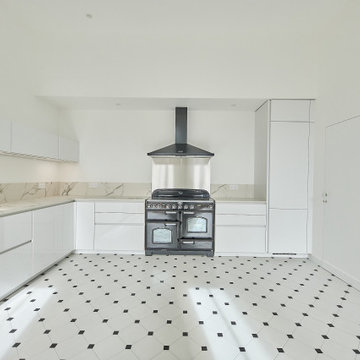
Un melange très moderne de laque brillante sans poignées, de plan de travail en Dekton, sol en carreaux damier. Appareils Smeg et Blanco
Imagen de cocinas en L actual grande cerrada sin isla con fregadero integrado, armarios con paneles lisos, puertas de armario blancas, encimera de cuarzo compacto, salpicadero blanco, puertas de cuarzo sintético, electrodomésticos negros, suelo de baldosas de cerámica, suelo negro, encimeras blancas y todos los diseños de techos
Imagen de cocinas en L actual grande cerrada sin isla con fregadero integrado, armarios con paneles lisos, puertas de armario blancas, encimera de cuarzo compacto, salpicadero blanco, puertas de cuarzo sintético, electrodomésticos negros, suelo de baldosas de cerámica, suelo negro, encimeras blancas y todos los diseños de techos
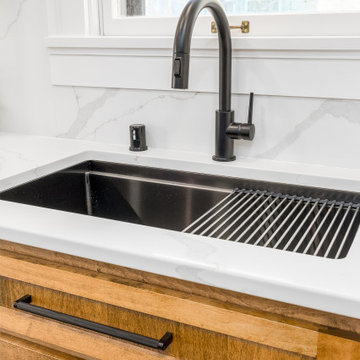
This downtown home was tight on space. We needed to use every in we could to get them the best amount of storage possible. We were able to take down the wall between the kitchen and dining to allow for a more open concept design as well as allow for a large back entry doorway for more light. We kept with same feel of the traditional style home with warm cabinetry but updated it was transitional but timeless waterfall countertops as well as backsplashes and fixtures.
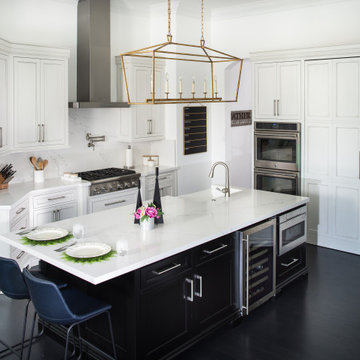
Diseño de cocinas en U tradicional renovado de tamaño medio con fregadero sobremueble, armarios estilo shaker, puertas de armario blancas, encimera de cuarzo compacto, salpicadero blanco, puertas de cuarzo sintético, electrodomésticos de acero inoxidable, suelo de madera oscura, una isla, suelo negro, encimeras blancas y bandeja
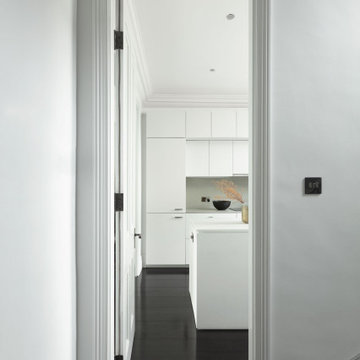
FPArchitects have restored and refurbished a four-storey grade II listed Georgian mid terrace in London's Limehouse, turning the gloomy and dilapidated house into a bright and minimalist family home.
Located within the Lowell Street Conservation Area and on one of London's busiest roads, the early 19th century building was the subject of insensitive extensive works in the mid 1990s when much of the original fabric and features were lost.
FPArchitects' ambition was to re-establish the decorative hierarchy of the interiors by stripping out unsympathetic features and insert paired down decorative elements that complement the original rusticated stucco, round-headed windows and the entrance with fluted columns.
Ancillary spaces are inserted within the original cellular layout with minimal disruption to the fabric of the building. A side extension at the back, also added in the mid 1990s, is transformed into a small pavilion-like Dining Room with minimal sliding doors and apertures for overhead natural light.
Subtle shades of colours and materials with fine textures are preferred and are juxtaposed to dark floors in veiled reference to the Regency and Georgian aesthetics.
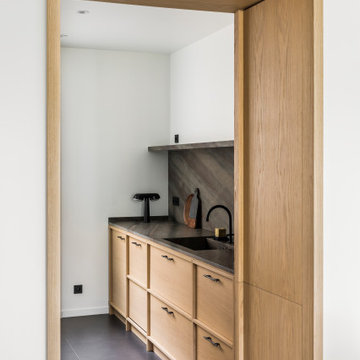
Photo : Romain Ricard
Imagen de cocina moderna de tamaño medio cerrada sin isla con fregadero integrado, armarios con paneles lisos, puertas de armario de madera clara, encimera de cuarcita, salpicadero negro, puertas de cuarzo sintético, electrodomésticos con paneles, suelo de baldosas de cerámica, suelo negro y encimeras negras
Imagen de cocina moderna de tamaño medio cerrada sin isla con fregadero integrado, armarios con paneles lisos, puertas de armario de madera clara, encimera de cuarcita, salpicadero negro, puertas de cuarzo sintético, electrodomésticos con paneles, suelo de baldosas de cerámica, suelo negro y encimeras negras
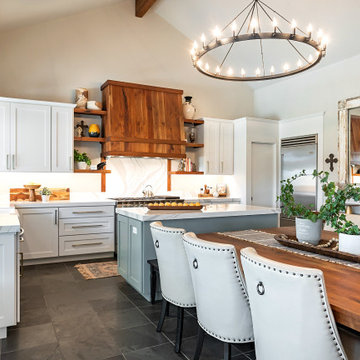
This 1990’s custom home previously had a small kitchen and living spaces that didn’t accommodate the homeowners love for hosting large gatherings. By rearranging the layout. opening (and closing) several walls, we were able to create a cohesive living, bar, and kitchen space that is now open to the family room. While we did not want to disrupt the exterior of the home, we reframed the old sliding door to allow us to wrap the cabinetry and install new windows providing light and views to the yard. The expansive kitchen is bright and airy with plenty of storage including a wrap around butlers pantry. Our team crafted beautiful wood accents throughout including: the hood, floating shelves, large table that can seat up to 10 people comfortably, and custom light fixture in the bar area. The bar is not only a fun area for entertaining, but highly functional with deep drawers for bottles and glassware, built-in ice maker and beverage cooler, a full sink and dishwasher, and custom millwork to frame a tall wine refrigerator.
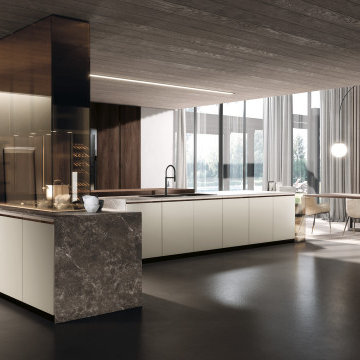
Diseño de cocina comedor minimalista grande con armarios con paneles lisos, puertas de armario de madera en tonos medios, encimera de cuarzo compacto, salpicadero verde, puertas de cuarzo sintético, electrodomésticos negros, suelo de azulejos de cemento, dos o más islas, suelo negro, encimeras grises y madera
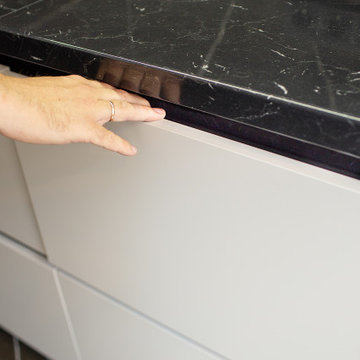
Кухонный гарнитур в современном стиле с матовыми фасадами светло серого цвета, удачно сочетающимися с фасадами из шпона дуба. Контрастная черная столешница с фартуком из темного мрамора придает кухне роскошный вид.
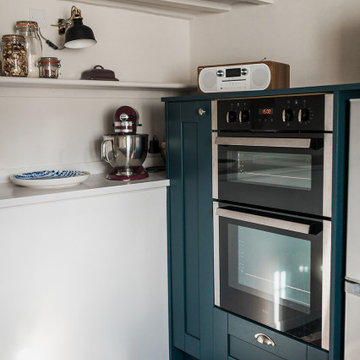
Basement Kitchen design with 5 pieces shaker door base cabinets in blue and light grey wall units. Quartz worktop, up stand and splashback.
Walls and ceiling all painted the same colour to create a light and airy feel
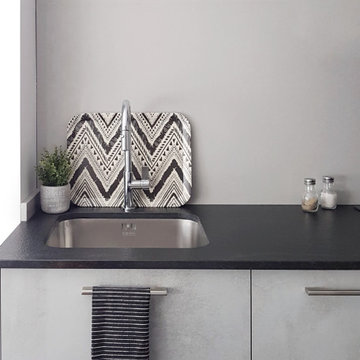
Imagen de cocina nórdica cerrada sin isla con fregadero bajoencimera, puertas de armario grises, encimera de granito, salpicadero verde, puertas de cuarzo sintético, electrodomésticos de acero inoxidable, suelo de baldosas de porcelana, suelo negro y encimeras negras
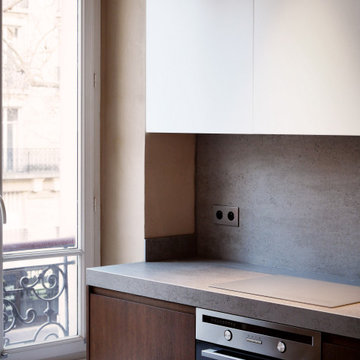
Modelo de cocina lineal y blanca y madera abierta con fregadero bajoencimera, puertas de armario de madera oscura, encimera de acrílico, salpicadero verde, puertas de cuarzo sintético, suelo de baldosas de porcelana, una isla, suelo negro y encimeras grises
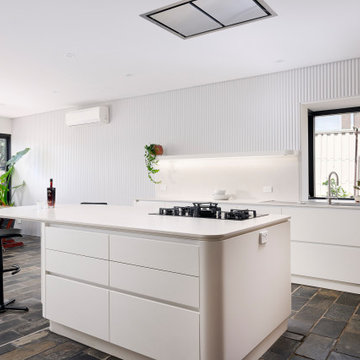
An unrecognisable kitchen transformation.
Curvaceous, enriched with warmed oak doors and velvet beige hues, the clouded concrete benches that cascade into a matte black framed bay window lined with large fluted textured wall paneling.
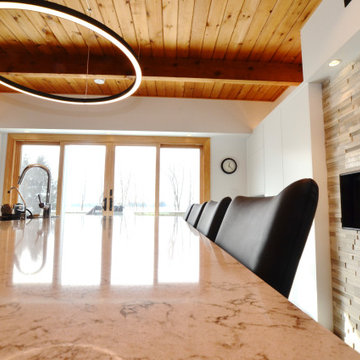
Diseño de cocina contemporánea con fregadero bajoencimera, armarios con paneles lisos, puertas de armario blancas, encimera de cuarzo compacto, salpicadero blanco, puertas de cuarzo sintético, electrodomésticos de acero inoxidable, suelo de baldosas de porcelana, una isla, suelo negro, encimeras blancas y madera
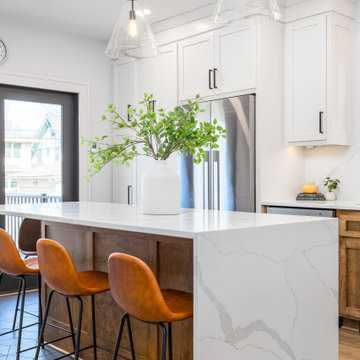
This downtown home was tight on space. We needed to use every in we could to get them the best amount of storage possible. We were able to take down the wall between the kitchen and dining to allow for a more open concept design as well as allow for a large back entry doorway for more light. We kept with same feel of the traditional style home with warm cabinetry but updated it was transitional but timeless waterfall countertops as well as backsplashes and fixtures.
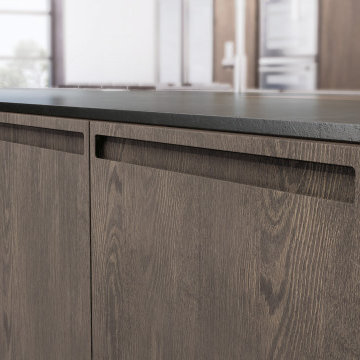
Imagen de cocina comedor moderna grande con armarios con paneles lisos, puertas de armario de madera en tonos medios, encimera de cuarzo compacto, salpicadero verde, puertas de cuarzo sintético, electrodomésticos negros, suelo de azulejos de cemento, dos o más islas, suelo negro, encimeras grises y madera
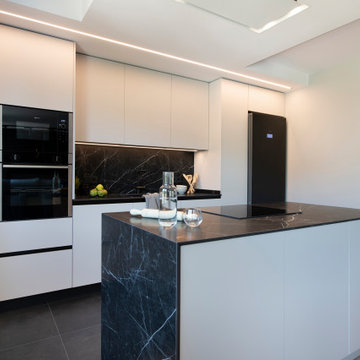
Imagen de cocina lineal y gris y negra minimalista de tamaño medio abierta con fregadero de un seno, armarios con paneles lisos, puertas de armario grises, encimera de cuarzo compacto, salpicadero negro, puertas de cuarzo sintético, electrodomésticos negros, suelo de baldosas de porcelana, una isla, suelo negro y encimeras negras
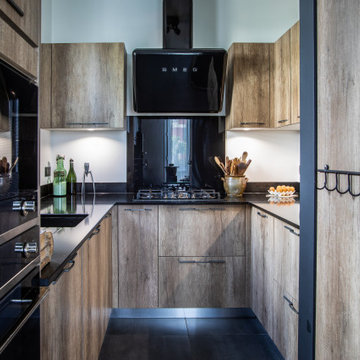
Imagen de cocinas en L de estilo de casa de campo de tamaño medio con fregadero integrado, puertas de armario de madera en tonos medios, encimera de cuarcita, salpicadero negro, puertas de cuarzo sintético, suelo negro y encimeras negras
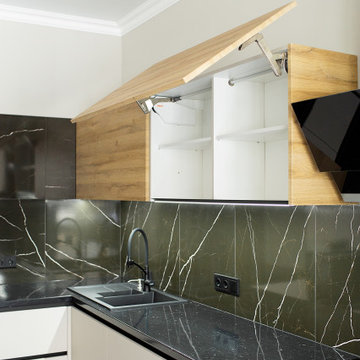
Кухонный гарнитур в современном стиле с матовыми фасадами светло серого цвета, удачно сочетающимися с фасадами из шпона дуба. Контрастная черная столешница с фартуком из темного мрамора придает кухне роскошный вид.
297 ideas para cocinas con puertas de cuarzo sintético y suelo negro
7