750 ideas para cocinas con puertas de armario verdes y vigas vistas
Filtrar por
Presupuesto
Ordenar por:Popular hoy
41 - 60 de 750 fotos
Artículo 1 de 3

A 1791 settler cabin in Monroeville, PA. Additions and updates had been made over the years.
See before photos.
Foto de cocina comedor de estilo de casa de campo con fregadero sobremueble, armarios estilo shaker, puertas de armario verdes, encimera de cemento, salpicadero beige, salpicadero de piedra caliza, electrodomésticos negros, suelo de madera oscura, suelo marrón, encimeras grises y vigas vistas
Foto de cocina comedor de estilo de casa de campo con fregadero sobremueble, armarios estilo shaker, puertas de armario verdes, encimera de cemento, salpicadero beige, salpicadero de piedra caliza, electrodomésticos negros, suelo de madera oscura, suelo marrón, encimeras grises y vigas vistas
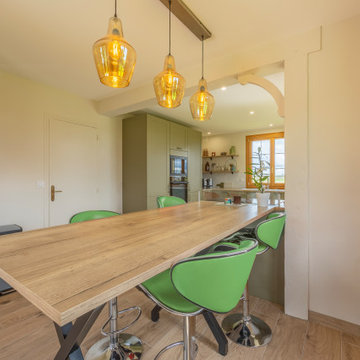
Cuisine verte et bois parfaitement intégrée dans son environnement champêtre
Diseño de cocinas en U de estilo de casa de campo grande cerrado con fregadero de un seno, puertas de armario verdes, encimera de madera, salpicadero blanco, salpicadero de azulejos de cerámica, electrodomésticos de acero inoxidable, suelo de madera clara, una isla y vigas vistas
Diseño de cocinas en U de estilo de casa de campo grande cerrado con fregadero de un seno, puertas de armario verdes, encimera de madera, salpicadero blanco, salpicadero de azulejos de cerámica, electrodomésticos de acero inoxidable, suelo de madera clara, una isla y vigas vistas
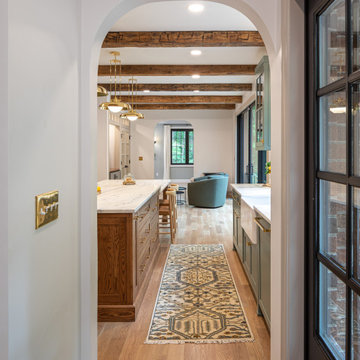
Imagen de cocina clásica grande abierta con fregadero sobremueble, armarios estilo shaker, puertas de armario verdes, encimera de cuarcita, salpicadero gris, salpicadero de azulejos de cemento, electrodomésticos de acero inoxidable, suelo de madera en tonos medios, una isla, suelo marrón, encimeras blancas y vigas vistas

This 1956 John Calder Mackay home had been poorly renovated in years past. We kept the 1400 sqft footprint of the home, but re-oriented and re-imagined the bland white kitchen to a midcentury olive green kitchen that opened up the sight lines to the wall of glass facing the rear yard. We chose materials that felt authentic and appropriate for the house: handmade glazed ceramics, bricks inspired by the California coast, natural white oaks heavy in grain, and honed marbles in complementary hues to the earth tones we peppered throughout the hard and soft finishes. This project was featured in the Wall Street Journal in April 2022.
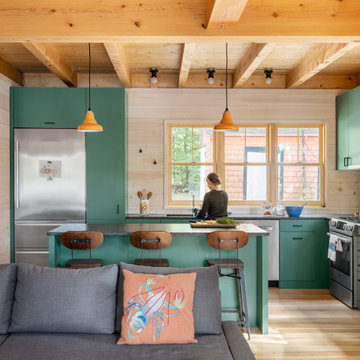
Modelo de cocinas en L rústica con fregadero bajoencimera, armarios con paneles lisos, puertas de armario verdes, electrodomésticos de acero inoxidable, suelo de madera clara, una isla, suelo beige, encimeras negras y vigas vistas

This is a major, comprehensive kitchen remodel on a home over 100 years old. 14" solid brick exterior walls and ornate architraves that replicate the original architraves which were preserved around the historic residence.

Full kitchen remodel. Main goal = open the space (removed overhead wooden structure). New configuration, cabinetry, countertops, backsplash, panel-ready appliances (GE Monogram), farmhouse sink, faucet, oil-rubbed bronze hardware, track and sconce lighting, paint, bar stools, accessories.
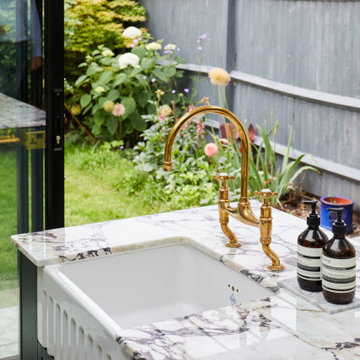
Ejemplo de cocina comedor lineal y gris y blanca contemporánea de tamaño medio con armarios estilo shaker, puertas de armario verdes, encimera de mármol, salpicadero de mármol, una isla, suelo beige, vigas vistas, fregadero sobremueble, salpicadero multicolor, electrodomésticos con paneles, suelo de baldosas de porcelana y encimeras multicolor

Our renovation of a 1930's bungalow focused on opening up the kitchen/dining/living areas to improve flow and connectivity between the spaces. The rustic reclaimed beams help delineate the spaces visually and add texture and warmth. The original white oak floors were refinished with a custom stain to evoke the wood’s natural raw state. We brought color into the space with the ‘blue spruce’ base cabinets and a custom reclaimed island top. The Calacatta gold quartz countertops, hexagon backsplash, and white upper cabinets keep the space feeling light and bright.

RIKB Design Build, Warwick, Rhode Island, 2021 Regional CotY Award Winner Residential Addition $100,000 to $250,000
Ejemplo de cocinas en U tradicional grande cerrado con fregadero sobremueble, armarios estilo shaker, puertas de armario verdes, salpicadero blanco, salpicadero de azulejos tipo metro, electrodomésticos de acero inoxidable, suelo de madera en tonos medios, dos o más islas, encimeras blancas y vigas vistas
Ejemplo de cocinas en U tradicional grande cerrado con fregadero sobremueble, armarios estilo shaker, puertas de armario verdes, salpicadero blanco, salpicadero de azulejos tipo metro, electrodomésticos de acero inoxidable, suelo de madera en tonos medios, dos o más islas, encimeras blancas y vigas vistas

Be Bold & Go Green! Our Star & Cross backsplash tile in Evergreen is a luxe backdrop to this kitchen range.
DESIGN
Rebecca Gibbs Design, Gibbs Design Build
PHOTOS
No Bad Things
Tile Shown: Star & Cross in Evergreen

Foto de cocinas en L rústica de tamaño medio cerrada con fregadero sobremueble, armarios estilo shaker, puertas de armario verdes, encimera de cuarzo compacto, salpicadero verde, puertas de cuarzo sintético, electrodomésticos negros, suelo de ladrillo, una isla, suelo marrón, encimeras grises y vigas vistas

The beautiful glass pendants hang perfectly central over the Island in Mage Tout Green
Diseño de cocinas en U campestre con fregadero sobremueble, armarios estilo shaker, puertas de armario verdes, electrodomésticos con paneles, una isla, suelo gris, encimeras blancas y vigas vistas
Diseño de cocinas en U campestre con fregadero sobremueble, armarios estilo shaker, puertas de armario verdes, electrodomésticos con paneles, una isla, suelo gris, encimeras blancas y vigas vistas
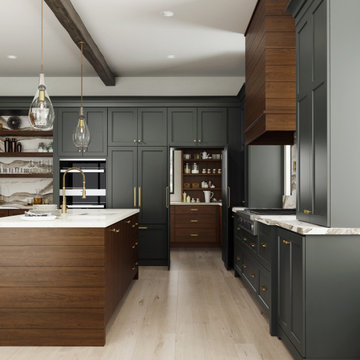
Dramatic and moody never looked so good, or so inviting. Beautiful shiplap detailing on the wood hood and the kitchen island create a sleek modern farmhouse vibe in the decidedly modern kitchen. An entire wall of tall cabinets conceals a large refrigerator in plain sight and a walk-in pantry for amazing storage.
Two beautiful counter-sitting larder cabinets flank each side of the cooking area creating an abundant amount of specialized storage. An extra sink and open shelving in the beverage area makes for easy clean-ups after cocktails for two or an entire dinner party.
The warm contrast of paint and stain finishes makes this cozy kitchen a space that will be the focal point of many happy gatherings. The two-tone cabinets feature Dura Supreme Cabinetry’s Carson Panel door style is a dark green “Rock Bottom” paint contrasted with the “Hazelnut” stained finish on Cherry.
Design by Danee Bohn of Studio M Kitchen & Bath, Plymouth, Minnesota.
Request a FREE Dura Supreme Brochure Packet:
https://www.durasupreme.com/request-brochures/
Find a Dura Supreme Showroom near you today:
https://www.durasupreme.com/request-brochures
Want to become a Dura Supreme Dealer? Go to:
https://www.durasupreme.com/become-a-cabinet-dealer-request-form/
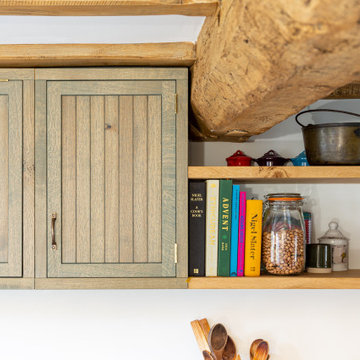
The Harris Kitchen uses our slatted cabinet design which draws on contemporary shaker and vernacular country but with a modern rustic feel. This design lends itself beautifully to both freestanding or fitted furniture and can be used to make a wide range of freestanding pieces such as larders, dressers and islands. This Kitchen is made from English Character Oak and custom finished with a translucent sage coloured Hard Wax Oil which we mixed in house, and has the effect of a subtle wash of colour without detracting from the character, tonal variations and warmth of the wood. This is a brilliant hardwearing, natural and breathable finish which is water and stain resistant, food safe and easy to maintain.
The slatted cabinet design was originally inspired by old vernacular freestanding kitchen furniture such as larders and meat safes with their simple construction and good airflow which helped store food and provisions in a healthy and safe way, vitally important before refrigeration. These attributes are still valuable today although rarely used in modern cabinetry, and the Slat Cabinet series does this with very narrow gaps between the slats in the doors and cabinet sides.
Emily & Greg commissioned this kitchen for their beautiful old thatched cottage in Warwickshire. The kitchen it was replacing was out dated, didn't use the space well and was not fitted sympathetically to the space with its old uneven walls and low beamed ceilings. A carefully considered cupboard and drawer layout ensured we maximised their storage space, increasing it from before, whilst opening out the space and making it feel less cramped.
The cabinets are made from Oak veneered birch and poplar core ply with solid oak frames, panels and doors. The main cabinet drawers are dovetailed and feature Pippy/Burr Oak fronts with Sycamore drawer boxes, whilst the two Larders have slatted Oak crate drawers for storage of vegetables and dry goods, along with spice racks shelving and automatic concealed led lights. The wall cabinets and shelves also have a continuous strip of dotless led lighting concealed under the front edge, providing soft light on the worktops.
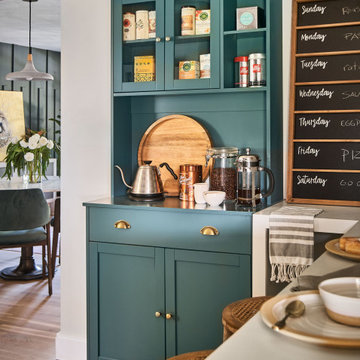
We added a coffee and tea station as well as a breakfast bar in an unused corner. What a nice way to start the day. And the new board makes meal planning for the week easy!

A new 800 square foot cabin on existing cabin footprint on cliff above Deception Pass Washington
Imagen de cocinas en U tradicional renovado pequeño con fregadero de un seno, armarios estilo shaker, puertas de armario verdes, encimera de cuarcita, salpicadero blanco, salpicadero de azulejos tipo metro, electrodomésticos de acero inoxidable, suelo de madera clara, península, suelo amarillo, encimeras grises y vigas vistas
Imagen de cocinas en U tradicional renovado pequeño con fregadero de un seno, armarios estilo shaker, puertas de armario verdes, encimera de cuarcita, salpicadero blanco, salpicadero de azulejos tipo metro, electrodomésticos de acero inoxidable, suelo de madera clara, península, suelo amarillo, encimeras grises y vigas vistas

This 1956 John Calder Mackay home had been poorly renovated in years past. We kept the 1400 sqft footprint of the home, but re-oriented and re-imagined the bland white kitchen to a midcentury olive green kitchen that opened up the sight lines to the wall of glass facing the rear yard. We chose materials that felt authentic and appropriate for the house: handmade glazed ceramics, bricks inspired by the California coast, natural white oaks heavy in grain, and honed marbles in complementary hues to the earth tones we peppered throughout the hard and soft finishes. This project was featured in the Wall Street Journal in April 2022.

Diseño de cocina rural grande con fregadero sobremueble, armarios con paneles lisos, puertas de armario verdes, encimera de madera, salpicadero verde, salpicadero de azulejos tipo metro, electrodomésticos de acero inoxidable, suelo de madera en tonos medios, una isla, suelo marrón, encimeras marrones y vigas vistas
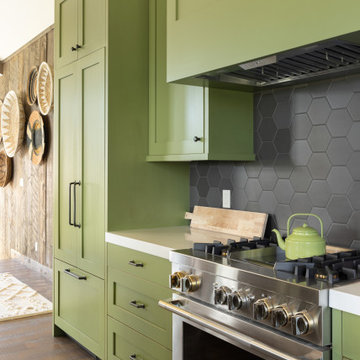
Foto de cocinas en L rural grande abierta con fregadero sobremueble, armarios con paneles empotrados, puertas de armario verdes, encimera de cuarcita, salpicadero verde, salpicadero de azulejos de cerámica, electrodomésticos de acero inoxidable, suelo de madera en tonos medios, una isla, suelo marrón, encimeras grises y vigas vistas
750 ideas para cocinas con puertas de armario verdes y vigas vistas
3