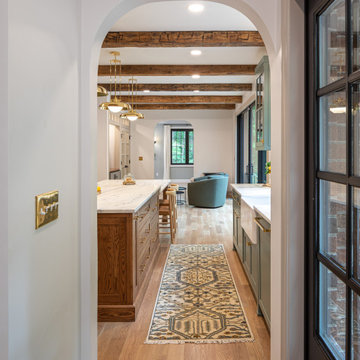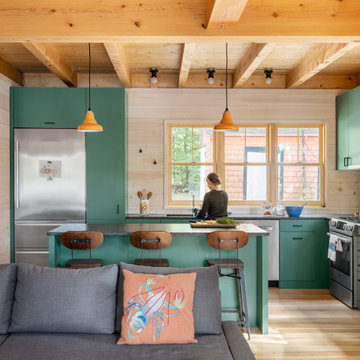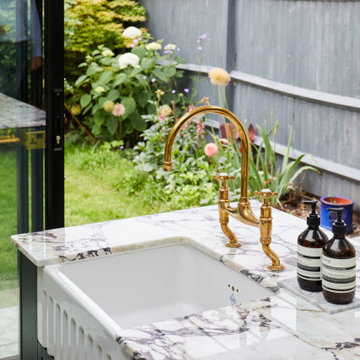2.066 ideas para cocinas con puertas de armario verdes y todos los diseños de techos
Filtrar por
Presupuesto
Ordenar por:Popular hoy
181 - 200 de 2066 fotos
Artículo 1 de 3

Kitchen Designed by Sustainable Kitchens at www.houzz.co.uk/pro/sustainablekitchens
Photography by Charlie O'Beirne at Lukonic.com
Diseño de cocinas en L tradicional abierta con fregadero bajoencimera, armarios estilo shaker, puertas de armario verdes, encimera de madera, salpicadero blanco, salpicadero de azulejos tipo metro, suelo de azulejos de cemento, una isla y suelo gris
Diseño de cocinas en L tradicional abierta con fregadero bajoencimera, armarios estilo shaker, puertas de armario verdes, encimera de madera, salpicadero blanco, salpicadero de azulejos tipo metro, suelo de azulejos de cemento, una isla y suelo gris

Foto de cocina comedor escandinava grande con fregadero bajoencimera, armarios con paneles lisos, puertas de armario verdes, encimera de cuarcita, salpicadero metalizado, salpicadero de metal, electrodomésticos con paneles, suelo de madera clara, una isla, suelo beige, encimeras blancas y madera

Кухня
Imagen de cocina comedor lineal clásica de tamaño medio con fregadero bajoencimera, armarios con paneles empotrados, puertas de armario verdes, encimera de cuarzo compacto, salpicadero blanco, puertas de cuarzo sintético, electrodomésticos de acero inoxidable, suelo de baldosas de porcelana, una isla, suelo verde, encimeras blancas y bandeja
Imagen de cocina comedor lineal clásica de tamaño medio con fregadero bajoencimera, armarios con paneles empotrados, puertas de armario verdes, encimera de cuarzo compacto, salpicadero blanco, puertas de cuarzo sintético, electrodomésticos de acero inoxidable, suelo de baldosas de porcelana, una isla, suelo verde, encimeras blancas y bandeja

Pete Landers
Modelo de cocinas en L actual de tamaño medio con fregadero sobremueble, armarios estilo shaker, puertas de armario verdes, encimera de madera, salpicadero blanco, salpicadero de azulejos tipo metro, electrodomésticos negros, suelo de baldosas de cerámica y una isla
Modelo de cocinas en L actual de tamaño medio con fregadero sobremueble, armarios estilo shaker, puertas de armario verdes, encimera de madera, salpicadero blanco, salpicadero de azulejos tipo metro, electrodomésticos negros, suelo de baldosas de cerámica y una isla

Imagen de cocina nórdica con fregadero de doble seno, armarios con paneles lisos, puertas de armario verdes, salpicadero beige, salpicadero de azulejos de cerámica, electrodomésticos con paneles, suelo de baldosas de porcelana, suelo beige, encimeras negras y vigas vistas

Welcome to this exquisite historical Montrose designed home, approved by the historical committee to speak to its timeless charm and elegance. This remarkable residence was meticulously crafted to fulfill the dreams of a loving family raising three active boys.
Throughout the home, the client's vision of a nurturing and entertaining environment is brought to life with carefully selected vendors. The collaborative efforts of Fairhope Building Company, Ford Lumber, Baldwin County Roofing, South Coast Trim, Blue Water Lumber, Mobile Appliance, WinnSupply, Mathes Electric, ProSource, Coastal Stone, Crawfords Customs, and ACME Brick have resulted in a blend of quality craftsmanship and stunning aesthetics.
Stepping inside, the unique features of this home are sure to captivate your senses. The kids' bathroom boasts a charming trough sink, adding a playful touch to their daily routines. A Venetian hood graces the kitchen, while rustic beams adorn the ceilings, creating a rustic elegance in the home. Wrought iron handrails provide both safety and an exquisite design element, creating a striking visual impact.
V-Groove walls add character and depth to the living spaces, evoking a sense of warmth and comfort. The hybrid laundry room and workspace offer practicality and convenience, allowing the client to effortlessly manage household tasks while keeping an eye on her little ones.
Among the standout elements of this home, several featured products deserve special mention. Coppersmith lanterns grace the entrance, casting a warm and inviting glow. Emtek hardware adds a touch of sophistication to the doors, while Koetter Millworks craftsmanship is featured throughout the residence. Authentic reclaimed lumber from Evolutia in Birmingham, AL, brings a sense of history and sustainability, adding a unique charm to the interior spaces.
In summary, this historical Montrose design home is a testament to the client's vision and the collaborative efforts of skilled vendors. Its exceptional features, including the trough sink, Venetian hood, rustic beams, wrought iron handrails, V-Groove walls, and hybrid laundry room/work space, set it apart as an ideal haven for a mother raising three boys. With its carefully curated products and timeless appeal, this home is truly a dream come true.

Cucina contemporanea color verde foresta
Ejemplo de cocina escandinava sin isla con fregadero encastrado, armarios con paneles lisos, puertas de armario verdes, salpicadero verde, electrodomésticos de acero inoxidable, suelo gris, encimeras grises y bandeja
Ejemplo de cocina escandinava sin isla con fregadero encastrado, armarios con paneles lisos, puertas de armario verdes, salpicadero verde, electrodomésticos de acero inoxidable, suelo gris, encimeras grises y bandeja

Imagen de cocina clásica grande abierta con fregadero sobremueble, armarios estilo shaker, puertas de armario verdes, encimera de cuarcita, salpicadero gris, salpicadero de azulejos de cemento, electrodomésticos de acero inoxidable, suelo de madera en tonos medios, una isla, suelo marrón, encimeras blancas y vigas vistas

This 1956 John Calder Mackay home had been poorly renovated in years past. We kept the 1400 sqft footprint of the home, but re-oriented and re-imagined the bland white kitchen to a midcentury olive green kitchen that opened up the sight lines to the wall of glass facing the rear yard. We chose materials that felt authentic and appropriate for the house: handmade glazed ceramics, bricks inspired by the California coast, natural white oaks heavy in grain, and honed marbles in complementary hues to the earth tones we peppered throughout the hard and soft finishes. This project was featured in the Wall Street Journal in April 2022.

Modelo de cocinas en L rústica con fregadero bajoencimera, armarios con paneles lisos, puertas de armario verdes, electrodomésticos de acero inoxidable, suelo de madera clara, una isla, suelo beige, encimeras negras y vigas vistas

Foto de cocina comedor abovedada clásica renovada de tamaño medio con fregadero bajoencimera, armarios estilo shaker, puertas de armario verdes, encimera de cuarzo compacto, salpicadero blanco, salpicadero de azulejos de cerámica, electrodomésticos de acero inoxidable, suelo de madera en tonos medios, una isla, suelo marrón y encimeras blancas

This is a major, comprehensive kitchen remodel on a home over 100 years old. 14" solid brick exterior walls and ornate architraves that replicate the original architraves which were preserved around the historic residence.

A contemporary kitchen with green cabinets in slab door and with brass profile gola channel accent. Worktops in calcatta gold quartz. Flooring in large format tile and rich engineered hardwood.

Magnolia Waco Properties, LLC dba Magnolia Homes, Waco, Texas, 2022 Regional CotY Award Winner, Residential Kitchen $100,001 to $150,000
Modelo de cocinas en L campestre pequeña cerrada con fregadero bajoencimera, armarios estilo shaker, puertas de armario verdes, encimera de mármol, salpicadero blanco, puertas de machihembrado, electrodomésticos blancos, suelo de madera en tonos medios, una isla, encimeras multicolor y machihembrado
Modelo de cocinas en L campestre pequeña cerrada con fregadero bajoencimera, armarios estilo shaker, puertas de armario verdes, encimera de mármol, salpicadero blanco, puertas de machihembrado, electrodomésticos blancos, suelo de madera en tonos medios, una isla, encimeras multicolor y machihembrado

Samer et Richard, nous ont contacté pour la rénovation totale de leur appartement de 69 m2, situé dans le 16 ème arrondissement de Paris.
Dans la pièce de vie, nous avons clarifié les usages. La cuisine a été réagencé, cela nous a permis d'ajouter un bureau, conformément au désir des clients.

Ejemplo de cocina comedor lineal y gris y blanca contemporánea de tamaño medio con armarios estilo shaker, puertas de armario verdes, encimera de mármol, salpicadero de mármol, una isla, suelo beige, vigas vistas, fregadero sobremueble, salpicadero multicolor, electrodomésticos con paneles, suelo de baldosas de porcelana y encimeras multicolor

RIKB Design Build, Warwick, Rhode Island, 2021 Regional CotY Award Winner Residential Addition $100,000 to $250,000
Ejemplo de cocinas en U tradicional grande cerrado con fregadero sobremueble, armarios estilo shaker, puertas de armario verdes, salpicadero blanco, salpicadero de azulejos tipo metro, electrodomésticos de acero inoxidable, suelo de madera en tonos medios, dos o más islas, encimeras blancas y vigas vistas
Ejemplo de cocinas en U tradicional grande cerrado con fregadero sobremueble, armarios estilo shaker, puertas de armario verdes, salpicadero blanco, salpicadero de azulejos tipo metro, electrodomésticos de acero inoxidable, suelo de madera en tonos medios, dos o más islas, encimeras blancas y vigas vistas

Be Bold & Go Green! Our Star & Cross backsplash tile in Evergreen is a luxe backdrop to this kitchen range.
DESIGN
Rebecca Gibbs Design, Gibbs Design Build
PHOTOS
No Bad Things
Tile Shown: Star & Cross in Evergreen

Industrial transitional English style kitchen. The addition and remodeling were designed to keep the outdoors inside. Replaced the uppers and prioritized windows connected to key parts of the backyard and having open shelvings with walnut and brass details.
Custom dark cabinets made locally. Designed to maximize the storage and performance of a growing family and host big gatherings. The large island was a key goal of the homeowners with the abundant seating and the custom booth opposite to the range area. The booth was custom built to match the client's favorite dinner spot. In addition, we created a more New England style mudroom in connection with the patio. And also a full pantry with a coffee station and pocket doors.

Tudor style kitchen with copper details, painted cabinets, and wood beams above.
Architecture and Design: H2D Architecture + Design
www.h2darchitects.com
Built by Carlisle Classic Homes
Interior Design: KP Spaces
Photography by: Cleary O’Farrell Photography
2.066 ideas para cocinas con puertas de armario verdes y todos los diseños de techos
10