62 ideas para cocinas con puertas de armario marrones y encimeras verdes
Filtrar por
Presupuesto
Ordenar por:Popular hoy
41 - 60 de 62 fotos
Artículo 1 de 3
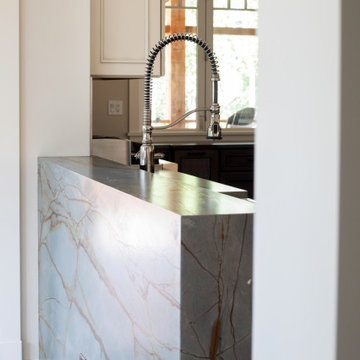
This is a kitchen full of personality and warmth. The taupe and earth tones in this space bring the colors from the outdoors in. It is an inviting space to enjoy everyday.

View to kitchen from the living room. Photography by Stephen Brousseau.
Modelo de cocinas en U moderno de tamaño medio sin isla con fregadero de un seno, armarios con paneles lisos, puertas de armario marrones, encimera de granito, salpicadero gris, salpicadero de losas de piedra, electrodomésticos de acero inoxidable, suelo de baldosas de porcelana, suelo marrón y encimeras verdes
Modelo de cocinas en U moderno de tamaño medio sin isla con fregadero de un seno, armarios con paneles lisos, puertas de armario marrones, encimera de granito, salpicadero gris, salpicadero de losas de piedra, electrodomésticos de acero inoxidable, suelo de baldosas de porcelana, suelo marrón y encimeras verdes

View to great room from kitchen, looking out to Saratoga Passage and Whidbey Island. Photography by Stephen Brousseau.
Diseño de cocinas en U moderno de tamaño medio abierto sin isla con armarios con paneles lisos, puertas de armario marrones, encimera de granito, salpicadero gris, salpicadero de losas de piedra, electrodomésticos de acero inoxidable, suelo de baldosas de porcelana, suelo gris y encimeras verdes
Diseño de cocinas en U moderno de tamaño medio abierto sin isla con armarios con paneles lisos, puertas de armario marrones, encimera de granito, salpicadero gris, salpicadero de losas de piedra, electrodomésticos de acero inoxidable, suelo de baldosas de porcelana, suelo gris y encimeras verdes
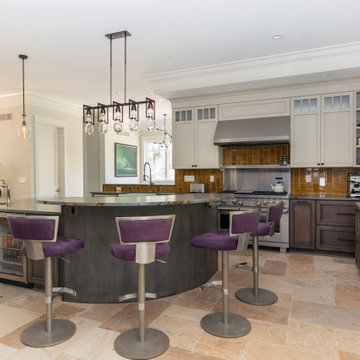
This is a kitchen full of personality and warmth. The taupe and earth tones in this space bring the colors from the outdoors in. It is an inviting space to enjoy everyday.
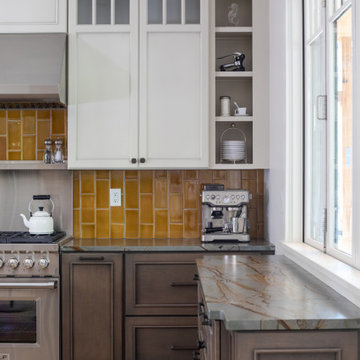
This is a kitchen full of personality and warmth. The taupe and earth tones in this space bring the colors from the outdoors in. It is an inviting space to enjoy everyday.
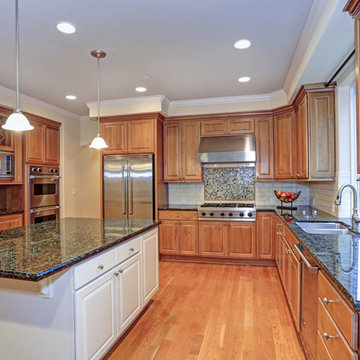
Diseño de cocina clásica de tamaño medio con fregadero bajoencimera, armarios con paneles con relieve, puertas de armario marrones, encimera de granito, salpicadero amarillo, salpicadero de azulejos de cerámica, electrodomésticos de acero inoxidable, suelo de madera clara, una isla, suelo marrón y encimeras verdes
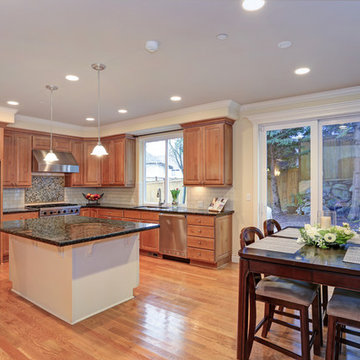
Diseño de cocina clásica de tamaño medio con fregadero bajoencimera, armarios con paneles con relieve, puertas de armario marrones, encimera de granito, salpicadero amarillo, salpicadero de azulejos de cerámica, electrodomésticos de acero inoxidable, suelo de madera clara, una isla, suelo marrón y encimeras verdes
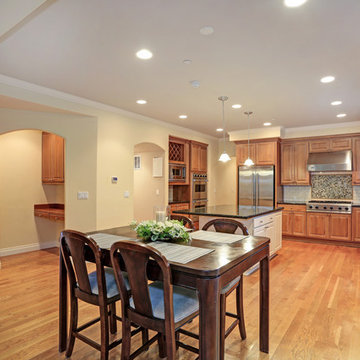
Modelo de cocina clásica de tamaño medio con fregadero bajoencimera, armarios con paneles con relieve, puertas de armario marrones, encimera de granito, salpicadero amarillo, salpicadero de azulejos de cerámica, electrodomésticos de acero inoxidable, suelo de madera clara, una isla, suelo marrón y encimeras verdes
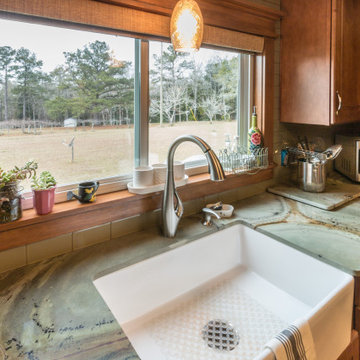
New Wellborn Kitchen Cabinets with Wasabi Quartzite countertops. One of my favorite projects I've done so far
Imagen de cocina bohemia grande con fregadero sobremueble, armarios con paneles con relieve, puertas de armario marrones, encimera de granito, salpicadero gris, salpicadero de azulejos de vidrio, electrodomésticos de acero inoxidable, suelo laminado, península, suelo marrón y encimeras verdes
Imagen de cocina bohemia grande con fregadero sobremueble, armarios con paneles con relieve, puertas de armario marrones, encimera de granito, salpicadero gris, salpicadero de azulejos de vidrio, electrodomésticos de acero inoxidable, suelo laminado, península, suelo marrón y encimeras verdes
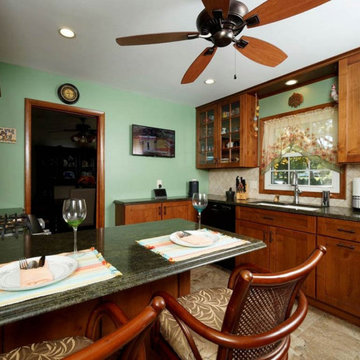
Before we completed this rustic kitchen remodel, this was a very small, dated kitchen. It had a corner banquet set up for eating, and very little storage. It had two windows facing the front of the house, with one being below counter height. There were two more windows facing into the breezeway, also below counter height. We replaced the long window in front of the house with one matching the existing shorter window over the sink. We closed off the windows to the breezeway. The new plan has a lot more storage and counter space, as well as a snack bar.
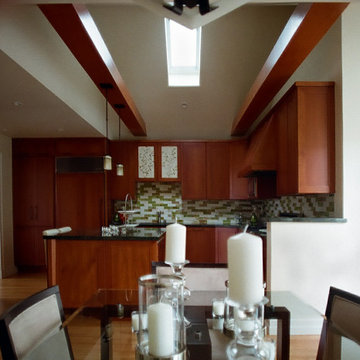
Custom cherry cabinetry, glass tile backsplash and green granite countertops make this a striking kitchen. Structural ceiling cross beams were skinned in matching cherry wood. An electric skylight provides light and ventilation.
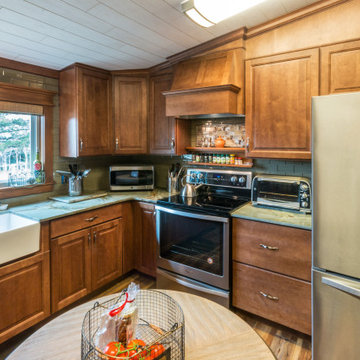
New Wellborn Kitchen Cabinets with Wasabi Quartzite countertops. One of my favorite projects I've done so far
Imagen de cocina ecléctica grande con fregadero sobremueble, armarios con paneles con relieve, puertas de armario marrones, encimera de granito, salpicadero gris, salpicadero de azulejos de vidrio, electrodomésticos de acero inoxidable, suelo laminado, península, suelo marrón y encimeras verdes
Imagen de cocina ecléctica grande con fregadero sobremueble, armarios con paneles con relieve, puertas de armario marrones, encimera de granito, salpicadero gris, salpicadero de azulejos de vidrio, electrodomésticos de acero inoxidable, suelo laminado, península, suelo marrón y encimeras verdes
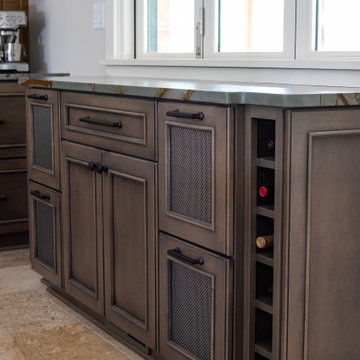
This is a kitchen full of personality and warmth. The taupe and earth tones in this space bring the colors from the outdoors in. It is an inviting space to enjoy everyday.
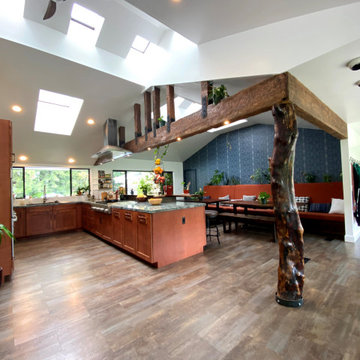
This open concept kitchen combined an existing kitchen and dining room to create an open plan kitchen to fit this large family's needs. Removing the dividing wall and adding a live edge bar top allows the entire group to cook and dine together.
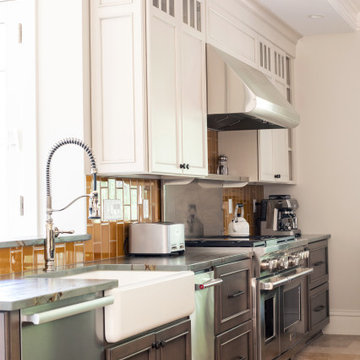
This is a kitchen full of personality and warmth. The taupe and earth tones in this space bring the colors from the outdoors in. It is an inviting space to enjoy everyday.
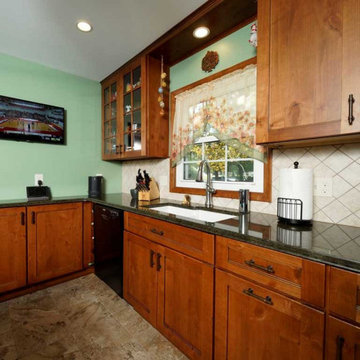
Before we completed this rustic kitchen remodel, this was a very small, dated kitchen. It had a corner banquet set up for eating, and very little storage. It had two windows facing the front of the house, with one being below counter height. There were two more windows facing into the breezeway, also below counter height. We replaced the long window in front of the house with one matching the existing shorter window over the sink. We closed off the windows to the breezeway. The new plan has a lot more storage and counter space, as well as a snack bar.
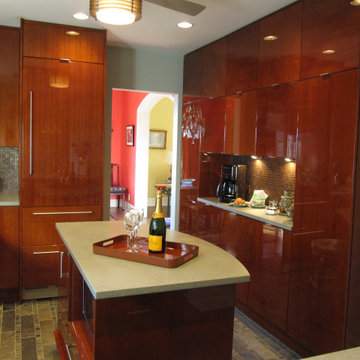
Foto de cocinas en U actual de tamaño medio cerrado con fregadero bajoencimera, armarios con paneles lisos, puertas de armario marrones, encimera de cuarzo compacto, salpicadero metalizado, salpicadero de metal, electrodomésticos con paneles, suelo de pizarra, una isla, suelo verde y encimeras verdes
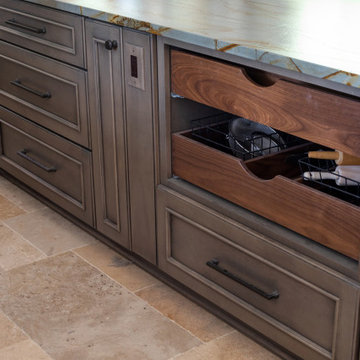
This is a kitchen full of personality and warmth. The taupe and earth tones in this space bring the colors from the outdoors in. It is an inviting space to enjoy everyday.
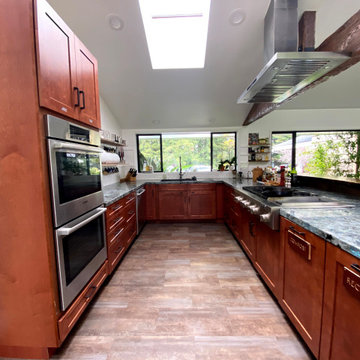
This open concept kitchen combined an existing kitchen and dining room to create an open plan kitchen to fit this large family's needs. Removing the dividing wall and adding a live edge bar top allows the entire group to cook and dine together.
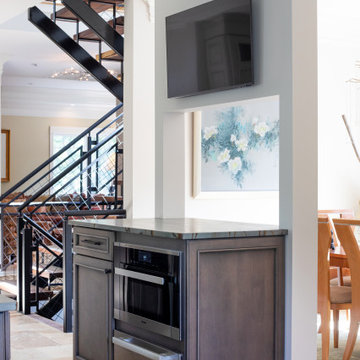
This is a kitchen full of personality and warmth. The taupe and earth tones in this space bring the colors from the outdoors in. It is an inviting space to enjoy everyday.
62 ideas para cocinas con puertas de armario marrones y encimeras verdes
3