2.387 ideas para cocinas con puertas de armario grises y suelo multicolor
Filtrar por
Presupuesto
Ordenar por:Popular hoy
41 - 60 de 2387 fotos
Artículo 1 de 3
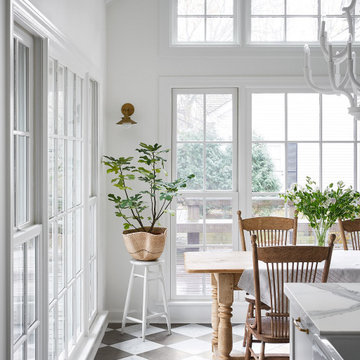
Imagen de cocina de estilo de casa de campo grande con fregadero sobremueble, armarios estilo shaker, puertas de armario grises, salpicadero blanco, salpicadero de azulejos de terracota, electrodomésticos de acero inoxidable, suelo de mármol, una isla, suelo multicolor y encimeras blancas
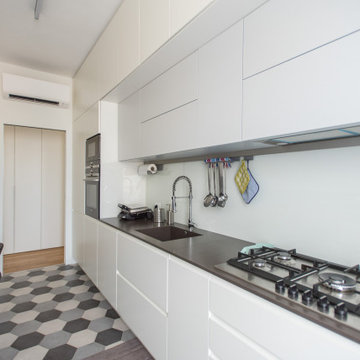
Ejemplo de cocina contemporánea pequeña cerrada sin isla con fregadero integrado, puertas de armario grises, encimera de cuarcita, salpicadero blanco, salpicadero de vidrio templado, electrodomésticos negros, suelo de baldosas de cerámica, suelo multicolor y encimeras grises
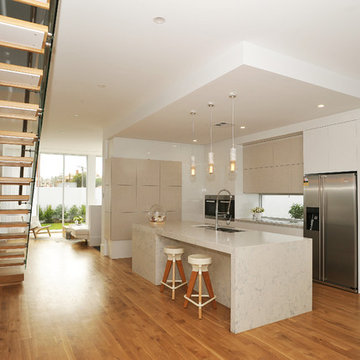
Imagen de cocina actual abierta con fregadero de doble seno, armarios con paneles lisos, puertas de armario grises, encimera de cuarzo compacto, salpicadero de vidrio, electrodomésticos de acero inoxidable, suelo de contrachapado, una isla, suelo multicolor y encimeras multicolor
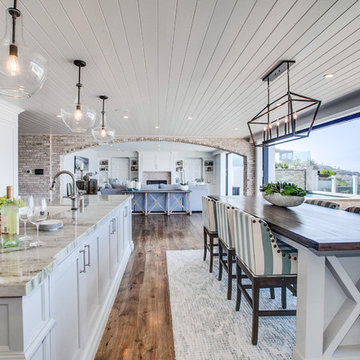
Imagen de cocina costera extra grande abierta con armarios estilo shaker, puertas de armario grises, encimera de mármol, suelo de madera en tonos medios, dos o más islas, suelo multicolor y encimeras multicolor
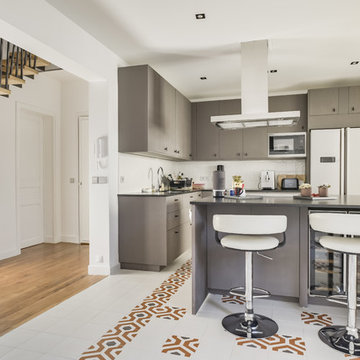
Foto de cocinas en L actual con armarios con paneles lisos, puertas de armario grises, salpicadero blanco, electrodomésticos de acero inoxidable, una isla, suelo multicolor y encimeras grises
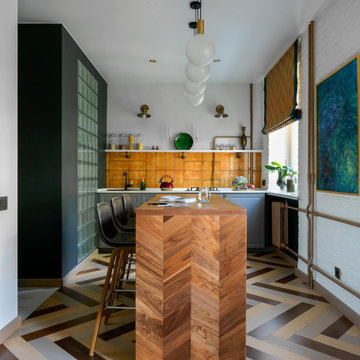
Миниатюрная квартира-студия площадью 28 метров в Москве с гардеробной комнатой, просторной кухней-гостиной и душевой комнатой с естественным освещением.
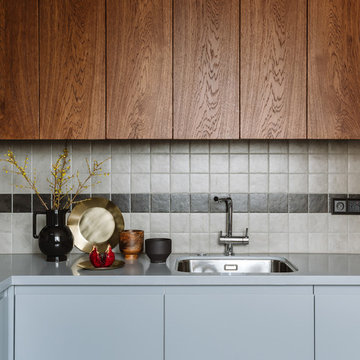
Ejemplo de cocina contemporánea de tamaño medio sin isla con fregadero bajoencimera, armarios con paneles lisos, puertas de armario grises, encimera de acrílico, salpicadero de azulejos de porcelana, electrodomésticos con paneles, suelo de baldosas de porcelana, encimeras grises, salpicadero multicolor y suelo multicolor

This 100 year old West Chester PA home was in need of a serious facelift. We started by taking out a wall, enlarging the openings to the hall and dining room, and moving the entry to the powder room. Now with the new larger space we designed a great new kitchen with an island. The clients chose Fabuwood cabinetry in the Galaxy Horizon door style for its grey tones and clean lines. A new back entry door with sidelights that open and new windows were installed. Mannington Adura luxury vinyl tiles in graphite and steel were installed in the main kitchen area and Mannington Platinum series vinyl sheet goods in Filigree iron was installed in the new powder room. Uptown plain 3x12 tile with coffee bean grout were used to give the kitchen a touch of that old period look of this 100 year old home.
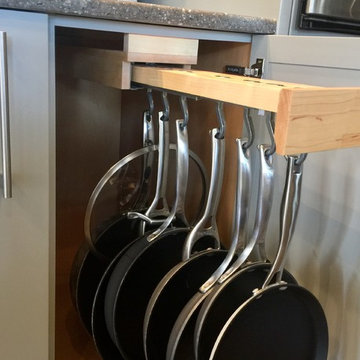
Imagen de cocina comedor clásica renovada de tamaño medio con fregadero sobremueble, armarios estilo shaker, puertas de armario grises, encimera de cuarzo compacto, salpicadero blanco, salpicadero de azulejos de vidrio, electrodomésticos de acero inoxidable, suelo de cemento, una isla y suelo multicolor
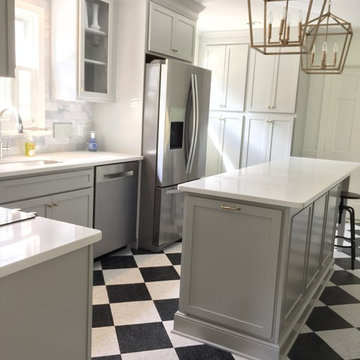
Marsh Kitchen & Bath designer, Brad Boyland, for our Greensboro location.
Foto de cocina tradicional renovada de tamaño medio con puertas de armario grises, encimera de cuarzo compacto, salpicadero verde, electrodomésticos de acero inoxidable, una isla, fregadero bajoencimera, armarios estilo shaker, salpicadero de azulejos de piedra, suelo vinílico y suelo multicolor
Foto de cocina tradicional renovada de tamaño medio con puertas de armario grises, encimera de cuarzo compacto, salpicadero verde, electrodomésticos de acero inoxidable, una isla, fregadero bajoencimera, armarios estilo shaker, salpicadero de azulejos de piedra, suelo vinílico y suelo multicolor
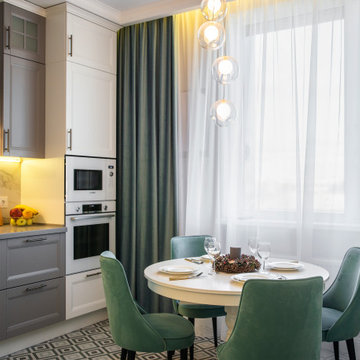
Modelo de cocina comedor contemporánea sin isla con armarios con paneles empotrados, puertas de armario grises, salpicadero blanco, electrodomésticos blancos, suelo multicolor y encimeras grises
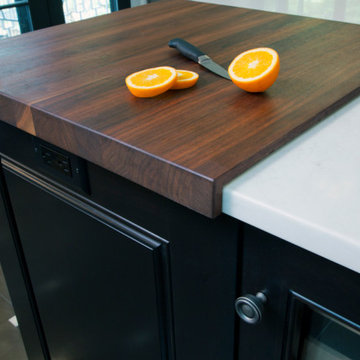
This two-toned kitchen was designed by Paula Greer, CKD of Bilotta Kitchens with Robin Zahn of Robin Prince Zahn Architecture. The u-shaped space has perimeter cabinets in Bilotta’s own line, the Bilotta Collection in a custom gray paint. The island is Wood-Mode Cabinetry in cherry with a stain. Countertops are Caesarstone’s London Grey with a built-in walnut cutting board on one corner of the island from Brooks Custom. The custom Madison Hood by Rangecraft is in a Dark Antique Steel finish and extends up accentuating the high ceiling above the cooking triangle. Two of the most interesting elements of this space are the banquette area and the coffered ceilings. By far, the most frequent installation of banquettes is tucking them into a corner of the room, regardless of how much seating is available at the island. In this kitchen, the island provides enough space for four to five stools. But because the space is separated from the rest of the house, the client wanted to ensure there was sufficient seating for their frequent entertaining. Also, the house is situated in a secluded wooded area; the new kitchen includes an abundance of unobstructed windows to fully experience the beautiful outdoor surroundings. The corner banquette (under more windows!) makes it feel like you’re dining in the trees. The bonus feature is that there’s extra storage below for table linens or seldom-used serving pieces. This really functions like a couch, complete with throw pillows and a TV, where the empty-nesters love spending time even when it isn’t mealtime. As for the ceiling, coffers don’t necessarily have to be large and intricately detailed with layers of moldings in order to be effective. This kitchen features two different ceiling heights: a small section of an addition contains a vaulted ceiling, while the larger island and eating area are tucked under a 2nd floor balcony and bedrooms. The client wanted to distinguish the lower area from the vaulted section, but in a subtle manner. The architect chose to implement shallow coffers with minimal trim for a softer result. The geometric pattern also reflects the floor tile and other lines within the room. The most interesting aspect, though, is that the vaulted area is actually concealed from view when you’re standing in the breakfast area; but as you approach the sink and window, the ceiling explodes above you for a visual surprise. And lastly, of course during this time of “work from home” the desk tucked in a nook opposite the banquette creates the perfect space for Zoom meetings, email checking and just the day-to-day activities we used to go into the office to do. The kitchen is an all-around perfect space for cooking, entertaining, relaxing or working!
Bilotta Designer: Paula Greer
Photographer: Philip Jensen-Carter
Architect: Robin Prince Zahn Architecture
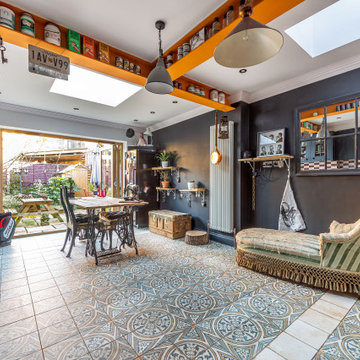
Diseño de cocina comedor lineal bohemia sin isla con fregadero sobremueble, armarios estilo shaker, puertas de armario grises, encimera de madera, salpicadero multicolor, salpicadero de azulejos de cerámica, electrodomésticos negros, suelo de baldosas de porcelana, suelo multicolor y vigas vistas
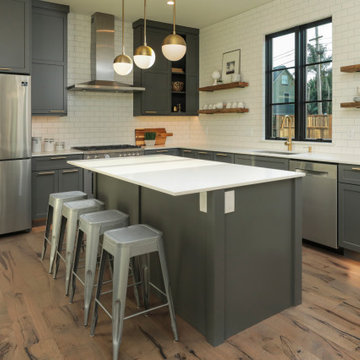
Painted kitchen off dining area, high ceilings over 8'
clean contemporary style Floating wood shelves either side of window
Modelo de cocina clásica renovada de tamaño medio con fregadero encastrado, armarios con paneles empotrados, puertas de armario grises, encimera de cuarzo compacto, salpicadero blanco, salpicadero de azulejos tipo metro, electrodomésticos de acero inoxidable, suelo de madera clara, una isla, suelo multicolor, encimeras blancas y bandeja
Modelo de cocina clásica renovada de tamaño medio con fregadero encastrado, armarios con paneles empotrados, puertas de armario grises, encimera de cuarzo compacto, salpicadero blanco, salpicadero de azulejos tipo metro, electrodomésticos de acero inoxidable, suelo de madera clara, una isla, suelo multicolor, encimeras blancas y bandeja

фотографы: Екатерина Титенко, Анна Чернышова
Imagen de cocinas en L contemporánea de tamaño medio abierta sin isla con fregadero bajoencimera, armarios con paneles lisos, puertas de armario grises, encimera de acrílico, salpicadero de vidrio templado, electrodomésticos de acero inoxidable, suelo de azulejos de cemento, suelo multicolor y salpicadero naranja
Imagen de cocinas en L contemporánea de tamaño medio abierta sin isla con fregadero bajoencimera, armarios con paneles lisos, puertas de armario grises, encimera de acrílico, salpicadero de vidrio templado, electrodomésticos de acero inoxidable, suelo de azulejos de cemento, suelo multicolor y salpicadero naranja

This rv was totally gutted, the floor was falling out, the ceiling was sagging. We reworked the electrical and plumbing as well and were able to turn this into a spacious rv with beautiful accents. I will post the before pictures soon.
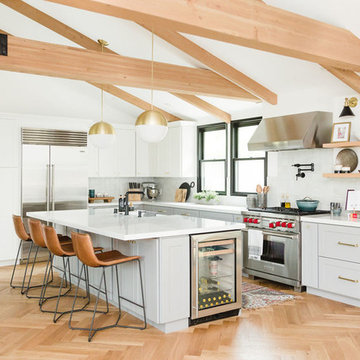
This modern farmhouse kitchen remodel in Leucadia features a combination of gray lower cabinets and white uppers with brass hardware and pendant lights. White oak floating shelves and leather counter stools add warmth and texture to the space. We used matte black fixtures to compliment the windows and tied them in with the wall sconces.
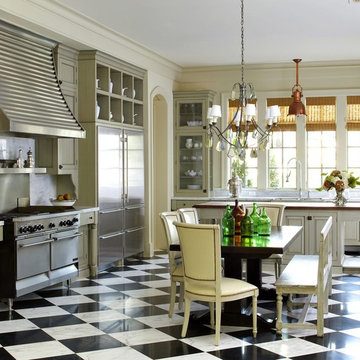
Builder: Thompson Custom Homes
Foto de cocina clásica renovada con armarios con paneles con relieve, puertas de armario grises, electrodomésticos de acero inoxidable, una isla, suelo multicolor y encimeras blancas
Foto de cocina clásica renovada con armarios con paneles con relieve, puertas de armario grises, electrodomésticos de acero inoxidable, una isla, suelo multicolor y encimeras blancas
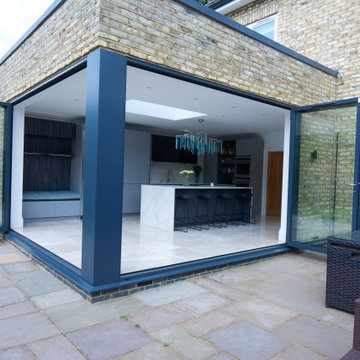
This is the stunning new kitchen
Foto de cocina contemporánea grande con fregadero integrado, armarios con paneles lisos, puertas de armario grises, encimera de acrílico, salpicadero blanco, electrodomésticos de acero inoxidable, suelo de baldosas de cerámica, una isla, suelo multicolor y encimeras blancas
Foto de cocina contemporánea grande con fregadero integrado, armarios con paneles lisos, puertas de armario grises, encimera de acrílico, salpicadero blanco, electrodomésticos de acero inoxidable, suelo de baldosas de cerámica, una isla, suelo multicolor y encimeras blancas

Diseño de cocina comedor lineal actual pequeña con puertas de armario grises, encimera de acrílico, salpicadero naranja, salpicadero de azulejos de cerámica, suelo de baldosas de cerámica, suelo multicolor, encimeras blancas, fregadero encastrado, armarios con paneles con relieve y una isla
2.387 ideas para cocinas con puertas de armario grises y suelo multicolor
3