2.387 ideas para cocinas con puertas de armario grises y suelo multicolor
Filtrar por
Presupuesto
Ordenar por:Popular hoy
161 - 180 de 2387 fotos
Artículo 1 de 3
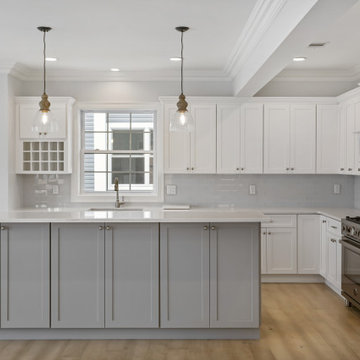
Custom Kitchen Cabinets in New Jersey.
Diseño de cocina minimalista grande con fregadero sobremueble, armarios estilo shaker, puertas de armario grises, encimera de cuarcita, salpicadero verde, salpicadero de azulejos tipo metro, electrodomésticos de acero inoxidable, suelo de madera clara, una isla, suelo multicolor y encimeras blancas
Diseño de cocina minimalista grande con fregadero sobremueble, armarios estilo shaker, puertas de armario grises, encimera de cuarcita, salpicadero verde, salpicadero de azulejos tipo metro, electrodomésticos de acero inoxidable, suelo de madera clara, una isla, suelo multicolor y encimeras blancas
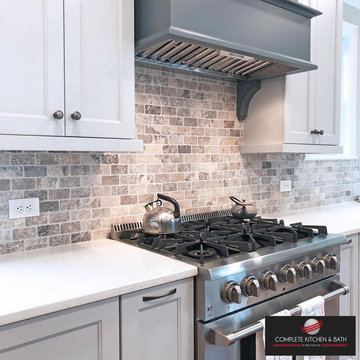
Cool gray cabinets for the Perimeter
Baltic Blue for the Island
Modelo de cocina actual de tamaño medio con fregadero sobremueble, armarios estilo shaker, puertas de armario grises, encimera de cuarcita, salpicadero multicolor, salpicadero de travertino, electrodomésticos de acero inoxidable, suelo de bambú, una isla, suelo multicolor y encimeras blancas
Modelo de cocina actual de tamaño medio con fregadero sobremueble, armarios estilo shaker, puertas de armario grises, encimera de cuarcita, salpicadero multicolor, salpicadero de travertino, electrodomésticos de acero inoxidable, suelo de bambú, una isla, suelo multicolor y encimeras blancas
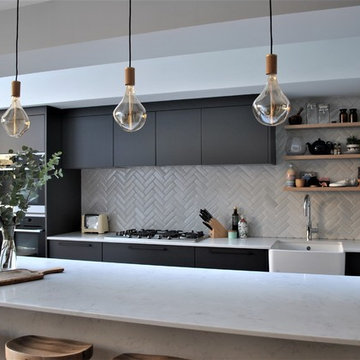
This beautiful contemporary dark grey kitchen was designed for a young professional family home in Clapham.
Modern cabinetry and appliances were complimented with a traditional ceramic Belfast sink and floating shelves above to create a warm and inviting atmosphere to the interior.
The island was framed in stone downstands at each end and a matching stone back panel , providing beautiful design detail to the overall look.
Moroccan style tiles were used in the main kitchen area and in the rest of the room a wooden floor was laid.
This beautifully designed kitchen is still very practical and the large double utility cupboard on the right houses the boiler, washing machine and dryer

Courtney Apple
Ejemplo de cocina bohemia de tamaño medio sin isla con fregadero sobremueble, armarios con paneles lisos, puertas de armario grises, salpicadero blanco, salpicadero de azulejos de cerámica, electrodomésticos de acero inoxidable, suelo de baldosas de porcelana y suelo multicolor
Ejemplo de cocina bohemia de tamaño medio sin isla con fregadero sobremueble, armarios con paneles lisos, puertas de armario grises, salpicadero blanco, salpicadero de azulejos de cerámica, electrodomésticos de acero inoxidable, suelo de baldosas de porcelana y suelo multicolor
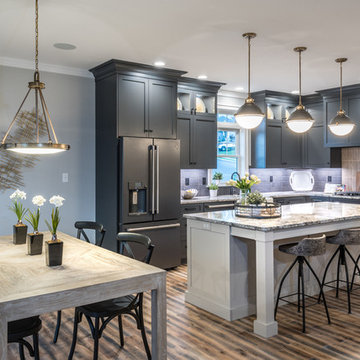
Alan Wycheck Photography
The kitchen features painted cabinetry, grand 8" island, granite countertops and GE Cafe Slate appliances.
Diseño de cocinas en L de estilo americano de tamaño medio abierta con fregadero sobremueble, armarios con paneles empotrados, puertas de armario grises, encimera de granito, salpicadero verde, salpicadero de azulejos de cerámica, electrodomésticos de acero inoxidable, suelo de madera en tonos medios, una isla, suelo multicolor y encimeras multicolor
Diseño de cocinas en L de estilo americano de tamaño medio abierta con fregadero sobremueble, armarios con paneles empotrados, puertas de armario grises, encimera de granito, salpicadero verde, salpicadero de azulejos de cerámica, electrodomésticos de acero inoxidable, suelo de madera en tonos medios, una isla, suelo multicolor y encimeras multicolor
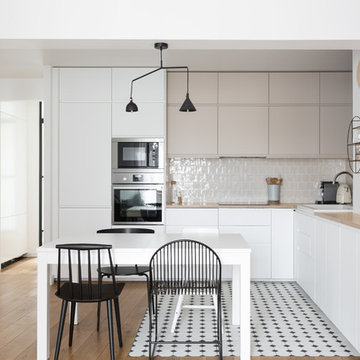
Stéphane Vasco
Imagen de cocina escandinava de tamaño medio sin isla con fregadero encastrado, armarios con paneles lisos, puertas de armario grises, encimera de madera, salpicadero beige, salpicadero de azulejos de cerámica, electrodomésticos de acero inoxidable, encimeras beige, suelo de baldosas de cerámica y suelo multicolor
Imagen de cocina escandinava de tamaño medio sin isla con fregadero encastrado, armarios con paneles lisos, puertas de armario grises, encimera de madera, salpicadero beige, salpicadero de azulejos de cerámica, electrodomésticos de acero inoxidable, encimeras beige, suelo de baldosas de cerámica y suelo multicolor
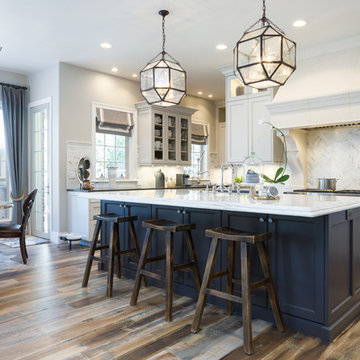
This home in Heritage Hills underwent a heavenly transformation with the help of Kimberly Timmons Interiors and Artistic Floors by Design's 3-8" white oak circle- and kerf-sawn white oak floors milled by a Colorado company and custom colored by Joseph Rocco, then finished with matte waterbased polyurethane. Winner of Best Color Application, Wood Floor of the Year 2016 National Wood Flooring Association. Photo by Weinrauch Photography
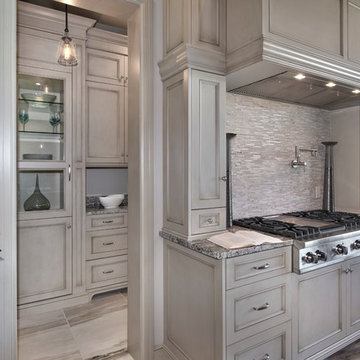
Ejemplo de cocinas en L mediterránea extra grande abierta con fregadero bajoencimera, armarios con paneles empotrados, puertas de armario grises, salpicadero blanco, salpicadero con mosaicos de azulejos, dos o más islas, electrodomésticos de acero inoxidable y suelo multicolor
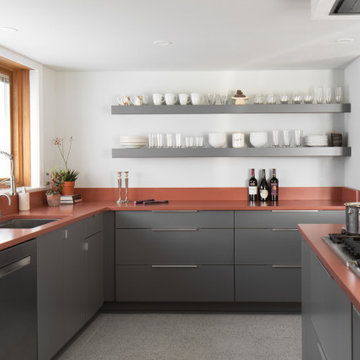
Compact, yet feels spacious.
Imagen de cocinas en L vintage pequeña abierta con fregadero bajoencimera, armarios con paneles lisos, puertas de armario grises, encimera de cuarzo compacto, puertas de cuarzo sintético, electrodomésticos de acero inoxidable, suelo de baldosas de cerámica, una isla, suelo multicolor y encimeras rojas
Imagen de cocinas en L vintage pequeña abierta con fregadero bajoencimera, armarios con paneles lisos, puertas de armario grises, encimera de cuarzo compacto, puertas de cuarzo sintético, electrodomésticos de acero inoxidable, suelo de baldosas de cerámica, una isla, suelo multicolor y encimeras rojas
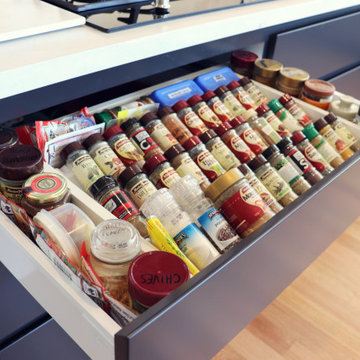
A significant transformation to the layout allowed this room to evolve into a multi function space. With precise allocation of appliances, generous proportions to the island bench; which extends around to create a comfortable dining space and clean lines, this open plan kitchen and living area will be the envy of all entertainers!
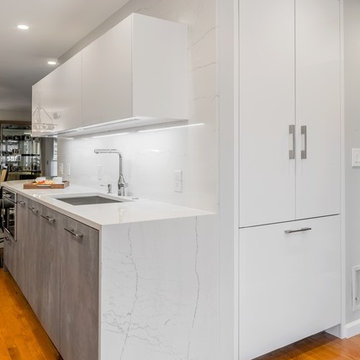
Divine Design Center
Photography by: Keitaro Yoshioka
Modelo de cocina comedor minimalista pequeña con fregadero bajoencimera, armarios con paneles lisos, puertas de armario grises, encimera de cuarzo compacto, salpicadero multicolor, salpicadero de losas de piedra, electrodomésticos con paneles, suelo de madera en tonos medios, suelo multicolor y encimeras blancas
Modelo de cocina comedor minimalista pequeña con fregadero bajoencimera, armarios con paneles lisos, puertas de armario grises, encimera de cuarzo compacto, salpicadero multicolor, salpicadero de losas de piedra, electrodomésticos con paneles, suelo de madera en tonos medios, suelo multicolor y encimeras blancas
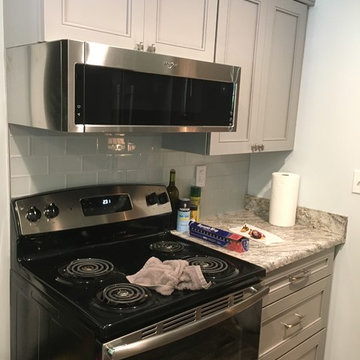
After picture
Foto de cocinas en U tradicional pequeño con fregadero de doble seno, armarios estilo shaker, puertas de armario grises, encimera de laminado, salpicadero verde, salpicadero de azulejos de vidrio, electrodomésticos de acero inoxidable, suelo laminado, suelo multicolor y encimeras multicolor
Foto de cocinas en U tradicional pequeño con fregadero de doble seno, armarios estilo shaker, puertas de armario grises, encimera de laminado, salpicadero verde, salpicadero de azulejos de vidrio, electrodomésticos de acero inoxidable, suelo laminado, suelo multicolor y encimeras multicolor
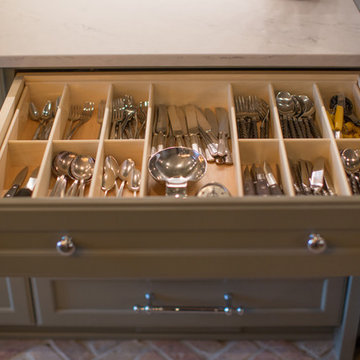
Photography by Holloway Productions.
Diseño de cocina clásica renovada grande con fregadero sobremueble, armarios con paneles lisos, puertas de armario grises, encimera de cuarcita, salpicadero verde, salpicadero de azulejos tipo metro, electrodomésticos de acero inoxidable, suelo de ladrillo, una isla y suelo multicolor
Diseño de cocina clásica renovada grande con fregadero sobremueble, armarios con paneles lisos, puertas de armario grises, encimera de cuarcita, salpicadero verde, salpicadero de azulejos tipo metro, electrodomésticos de acero inoxidable, suelo de ladrillo, una isla y suelo multicolor
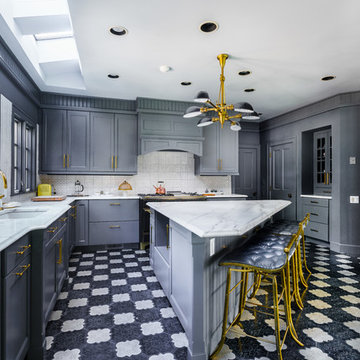
Ejemplo de cocinas en L tradicional renovada grande cerrada con encimera de cuarzo compacto, salpicadero verde, salpicadero con mosaicos de azulejos, puertas de armario grises, una isla, suelo de baldosas de cerámica, suelo multicolor, fregadero de un seno, armarios con paneles empotrados, electrodomésticos con paneles y encimeras blancas
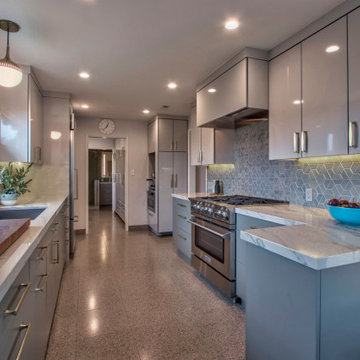
Diseño de cocina vintage de tamaño medio cerrada con fregadero de un seno, armarios con paneles lisos, puertas de armario grises, encimera de cuarcita, salpicadero azul, salpicadero de azulejos de cerámica, electrodomésticos con paneles, suelo de terrazo, península, suelo multicolor y encimeras blancas
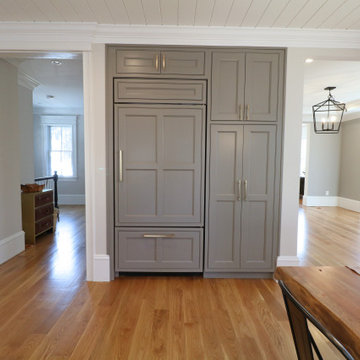
A beautiful kitchen design with the help of
Suzanne Schultz Design
Fabio Construction
theAttiasGroup
Diseño de cocina campestre grande con fregadero sobremueble, armarios con rebordes decorativos, puertas de armario grises, encimera de cuarzo compacto, salpicadero blanco, salpicadero de azulejos de cerámica, electrodomésticos de acero inoxidable, suelo de madera en tonos medios, una isla, suelo multicolor y encimeras blancas
Diseño de cocina campestre grande con fregadero sobremueble, armarios con rebordes decorativos, puertas de armario grises, encimera de cuarzo compacto, salpicadero blanco, salpicadero de azulejos de cerámica, electrodomésticos de acero inoxidable, suelo de madera en tonos medios, una isla, suelo multicolor y encimeras blancas
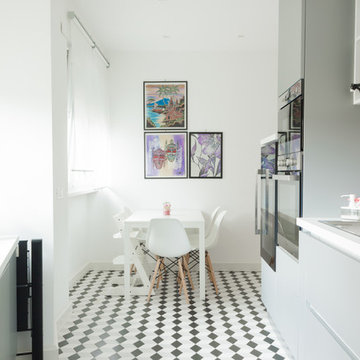
In cucina il divertimento è assicurato con questo pavimento optical esagonale di Tonalite, quadri colorati provenienti da vari viaggi, danno un tocco di allegria
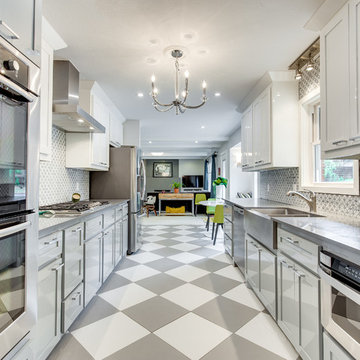
Foto de cocina tradicional renovada cerrada sin isla con fregadero sobremueble, armarios estilo shaker, puertas de armario grises, encimera de cemento, salpicadero verde, electrodomésticos de acero inoxidable y suelo multicolor
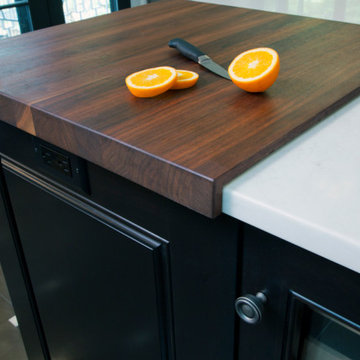
This two-toned kitchen was designed by Paula Greer, CKD of Bilotta Kitchens with Robin Zahn of Robin Prince Zahn Architecture. The u-shaped space has perimeter cabinets in Bilotta’s own line, the Bilotta Collection in a custom gray paint. The island is Wood-Mode Cabinetry in cherry with a stain. Countertops are Caesarstone’s London Grey with a built-in walnut cutting board on one corner of the island from Brooks Custom. The custom Madison Hood by Rangecraft is in a Dark Antique Steel finish and extends up accentuating the high ceiling above the cooking triangle. Two of the most interesting elements of this space are the banquette area and the coffered ceilings. By far, the most frequent installation of banquettes is tucking them into a corner of the room, regardless of how much seating is available at the island. In this kitchen, the island provides enough space for four to five stools. But because the space is separated from the rest of the house, the client wanted to ensure there was sufficient seating for their frequent entertaining. Also, the house is situated in a secluded wooded area; the new kitchen includes an abundance of unobstructed windows to fully experience the beautiful outdoor surroundings. The corner banquette (under more windows!) makes it feel like you’re dining in the trees. The bonus feature is that there’s extra storage below for table linens or seldom-used serving pieces. This really functions like a couch, complete with throw pillows and a TV, where the empty-nesters love spending time even when it isn’t mealtime. As for the ceiling, coffers don’t necessarily have to be large and intricately detailed with layers of moldings in order to be effective. This kitchen features two different ceiling heights: a small section of an addition contains a vaulted ceiling, while the larger island and eating area are tucked under a 2nd floor balcony and bedrooms. The client wanted to distinguish the lower area from the vaulted section, but in a subtle manner. The architect chose to implement shallow coffers with minimal trim for a softer result. The geometric pattern also reflects the floor tile and other lines within the room. The most interesting aspect, though, is that the vaulted area is actually concealed from view when you’re standing in the breakfast area; but as you approach the sink and window, the ceiling explodes above you for a visual surprise. And lastly, of course during this time of “work from home” the desk tucked in a nook opposite the banquette creates the perfect space for Zoom meetings, email checking and just the day-to-day activities we used to go into the office to do. The kitchen is an all-around perfect space for cooking, entertaining, relaxing or working!
Bilotta Designer: Paula Greer
Photographer: Philip Jensen-Carter
Architect: Robin Prince Zahn Architecture
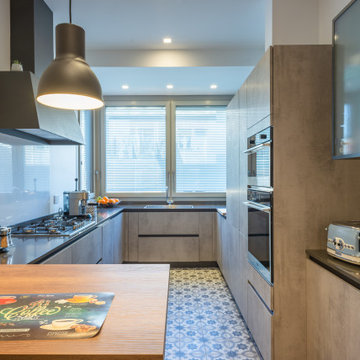
La cucina è ampia e comoda e caratterizzata da una conformazione ad ferro di cavallo
Foto de cocinas en U minimalista grande abierto con fregadero encastrado, armarios tipo vitrina, puertas de armario grises, encimera de granito, salpicadero verde, salpicadero de azulejos de vidrio, electrodomésticos de acero inoxidable, suelo de baldosas de porcelana, península, suelo multicolor y encimeras negras
Foto de cocinas en U minimalista grande abierto con fregadero encastrado, armarios tipo vitrina, puertas de armario grises, encimera de granito, salpicadero verde, salpicadero de azulejos de vidrio, electrodomésticos de acero inoxidable, suelo de baldosas de porcelana, península, suelo multicolor y encimeras negras
2.387 ideas para cocinas con puertas de armario grises y suelo multicolor
9