19.260 ideas para cocinas con puertas de armario grises y suelo de madera clara
Filtrar por
Presupuesto
Ordenar por:Popular hoy
201 - 220 de 19.260 fotos
Artículo 1 de 3

Кухня без навесных ящиков, с островом и пеналами под технику.
Обеденный стол раздвижной.
Фартук выполнен из натуральных плит терраццо.

Granite countertops, wood floor, flat front cabinets (SW Iron Ore), marble and brass hexagonal tile backsplash. Galley butler's pantry includes a wet bar.

Contemporary kitchen renovation in Titusville, NJ. This project included relocating existing basement stairs to provide an open floorplan between the kitchen and eating area. Modern, bright, with light wood floors, this kitchen makes an impact! Two tone cabinetry, grays and whites with black soapstone countertops. Open to eating area and family room. Large center island with seating for four. Custom box shape wood vent hood makes a statement. This project also involved installing pull-down attic stairs.
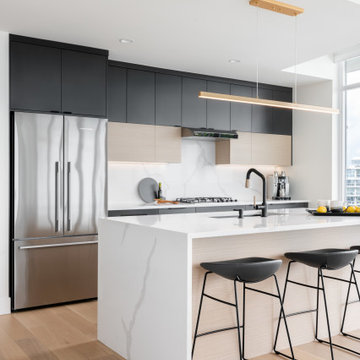
Foto de cocina comedor lineal actual de tamaño medio con fregadero bajoencimera, armarios con paneles lisos, puertas de armario grises, encimera de cuarzo compacto, salpicadero blanco, puertas de cuarzo sintético, electrodomésticos de acero inoxidable, suelo de madera clara, una isla, suelo beige y encimeras blancas

We’re delighted to be able to show this, our latest project in Welwyn Garden City.
More than ever, we need our homes to do so much. We want the kitchens functional and beautiful, the living areas comfortable yet practical with plenty of storage - and when it’s open plan living, like this one, we want the spaces to connect in a stylish and individual way. Choosing a supplier that creates hand built, bespoke cabinets and fitted furniture is the very best way to ensure all boxes are ticked!
In this project the kitchen and living areas have been hand built in a classic Shaker style which is sure to stand the test of time but with some lovely contemporary touches. The mirror splashback, in the kitchen, allows the natural light to bounce around the kitchen and the copper accents are bright and stylish and keep the whole look current. The pendants are from tom Dixon @tom_dixon11.
The cabinets are hand painted in F&B’s downpipe which is a favourite, and for good reason. It contrasts beautifully with their chalky Wimbourne White and, in an open plan living situation like this, it sets the kitchen area apart from living area.
At Planet we love combining two finishes. Here, the Corian worktop in Vanilla sits beautifully with the Solid oak Breakfast bar which in itself is great with a wooden floor.
The colours and finishes continue into the Living Room which unifies the whole look. The cupboards and shelving are painted in Wimbourne White with accents of the Downpipe on the back panels of the shelving. A drinks cabinet has become a popular addition to our projects, and no wonder! It’s a stylish and fun addition to the room. With doors closed it blends perfectly with the run of storage cupboards and open – no detail has been overlooked. It has integrated lighting and the worktop is the same Vanilla Corian as the kitchen. To complete the drinks cupboard a scalloped oak wine rack below has been hand built by our skilled craftsmen.

Inspiration images for our Lake Chelan South Shore kitchen and great room remodel
Foto de cocinas en L abovedada clásica renovada grande abierta con puertas de armario grises, encimera de cuarcita, suelo de madera clara, una isla, fregadero sobremueble, armarios con paneles empotrados, electrodomésticos de acero inoxidable, suelo beige, encimeras negras, vigas vistas y madera
Foto de cocinas en L abovedada clásica renovada grande abierta con puertas de armario grises, encimera de cuarcita, suelo de madera clara, una isla, fregadero sobremueble, armarios con paneles empotrados, electrodomésticos de acero inoxidable, suelo beige, encimeras negras, vigas vistas y madera

U-shaped kitchen remodel with light grey shaker cabinets and a teal herringbone backsplash.
Diseño de cocinas en U tradicional renovado pequeño con fregadero bajoencimera, armarios estilo shaker, puertas de armario grises, encimera de cuarcita, salpicadero gris, salpicadero de azulejos de vidrio, electrodomésticos de acero inoxidable, suelo de madera clara, península, suelo marrón y encimeras blancas
Diseño de cocinas en U tradicional renovado pequeño con fregadero bajoencimera, armarios estilo shaker, puertas de armario grises, encimera de cuarcita, salpicadero gris, salpicadero de azulejos de vidrio, electrodomésticos de acero inoxidable, suelo de madera clara, península, suelo marrón y encimeras blancas
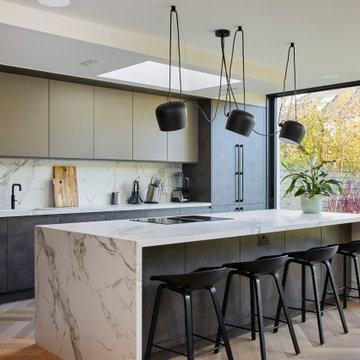
Modelo de cocina contemporánea con fregadero bajoencimera, armarios con paneles lisos, puertas de armario grises, salpicadero blanco, salpicadero de losas de piedra, electrodomésticos con paneles, suelo de madera clara, una isla, suelo beige y encimeras blancas
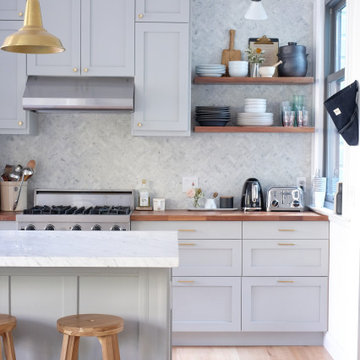
Design by Gina Rachelle Design.
Photography by Max Maloney.
Diseño de cocina tradicional renovada con armarios estilo shaker, puertas de armario grises, encimera de madera, electrodomésticos de acero inoxidable, suelo de madera clara, una isla, suelo beige y encimeras grises
Diseño de cocina tradicional renovada con armarios estilo shaker, puertas de armario grises, encimera de madera, electrodomésticos de acero inoxidable, suelo de madera clara, una isla, suelo beige y encimeras grises

This expansive traditional kitchen by senior designer, Randy O'Kane and Architect, Clark Neuringer, features Bilotta Collection cabinet in a custom color. Randy says, the best part about working with this client was that she loves design – and not just interior but she also loves holiday decorating and she has a beautiful sense of aesthetic (and does everything to the nines). For her kitchen she wanted a barn-like feel and it absolutely had to be functional because she both bakes and cooks for her family and neighbors every day. And as the mother of four teenage girls she has a lot of people coming in and out of her home all the time. She wanted her kitchen to be comfortable – not untouchable and not too “done”. When she first met with Bilotta senior designer Randy O’Kane, her #1 comment was: “I’m experiencing white kitchen fatigue”. So right from the start finding the perfect color was the prime focus. The challenge was infusing a center hall colonial with a sense of warmth, comfort and that barn aesthetic without being too rustic which is why they went with a straight greenish grey paint vs. something distressed. The flooring, by Artisan Wood floors, looks reclaimed with its wider long planks and fumed finish. The barn door separating the laundry room and the kitchen was made from hand selected barn wood, made custom according to the client’s detailed specifications, and hung with sliding hardware. The kitchen hardware was really a window sash pull from Rocky Mountain that was repurposed as handles in a living bronze finish mounted horizontally. Glazed brick tile, by Ann Sacks, really helped to embrace the overall concept. Since a lot of parties are hosted out of that space, the kitchen, and butler’s pantry off to the side, needed a good flow as well as areas to bake and stage the creations. Double ovens were a must as well as a 48” Wolf Range and a Rangecraft hood – four ovens are going all the time. Beverage drawers were added to allow others to flow through the kitchen without disturbing the cook. Lots of storage was added for a well-stocked kitchen. A unique detail is double door wall cabinets, some with wire mesh to allow to see their dishes for easy access. In the butler’s pantry, instead of mesh they opted for antique mirror glass fronts. Countertops are a natural quartzite for care free use and a solid wood table, by Brooks Custom, extends of the island, removable for flexibility, making the kitchen and dining area very functional. One of the client’s antique pieces (a hutch) was incorporated into the kitchen to give it a more authentic look as well as another surface to decorate and provide storage. The lighting over the island and breakfast table has exposed Edison bulbs which hearkens to that “barn” lighting. For the sinks, they used a fireclay Herbeau farmhouse on the perimeter and an undermount Rohl sink on the island. Faucets are by Waterworks. Standing back and taking it all in it’s a wonderful collaboration of carefully designed working space and a warm gathering space for family and guests. Bilotta Designer: Randy O’Kane, Architect: Clark Neuringer Architects, posthumously. Photo Credit: Peter Krupenye
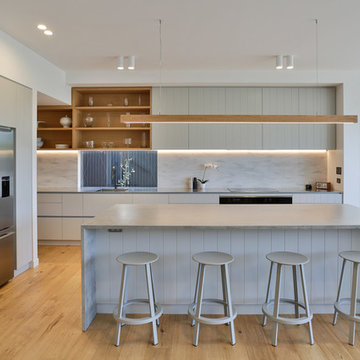
The modern scandi style kitchen blends in well to the modern extension. The oak details add a softness to the pale grey paneled cabinetry.
Jamie Cobel

Modelo de cocina minimalista grande con fregadero sobremueble, armarios con paneles empotrados, encimera de acero inoxidable, electrodomésticos de acero inoxidable, suelo de madera clara, dos o más islas, puertas de armario grises, salpicadero verde, suelo marrón y encimeras grises
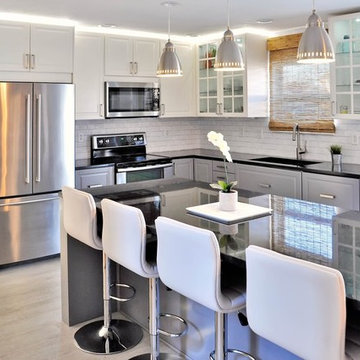
When it comes to style, Danielle — who just so happens to be a designer — prefers a more modern look. “If I had to choose anything at IKEA, it would have been high gloss white and some orange. That’s what I would have done with a blank slate."
The house, however, has more traditional bones. Danielle needed to strike the perfect balance of modern and traditional. While the stainless lights lean more towards modern, the cabinets serve as a graceful nod to the traditional.
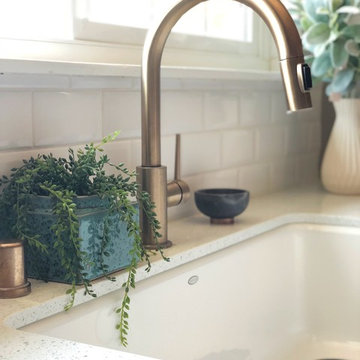
Ejemplo de cocinas en L de estilo de casa de campo pequeña con despensa, fregadero sobremueble, armarios con paneles con relieve, puertas de armario grises, encimera de cuarzo compacto, salpicadero blanco, salpicadero de azulejos tipo metro, electrodomésticos de acero inoxidable, suelo de madera clara, una isla, suelo beige y encimeras blancas
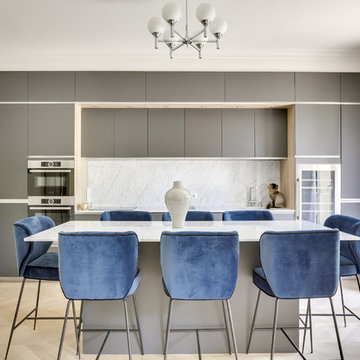
shoootin
Modelo de cocina comedor lineal actual grande con puertas de armario grises, encimera de mármol, salpicadero blanco, salpicadero de mármol, electrodomésticos de acero inoxidable, suelo de madera clara, una isla, encimeras blancas, fregadero bajoencimera, armarios con rebordes decorativos y suelo marrón
Modelo de cocina comedor lineal actual grande con puertas de armario grises, encimera de mármol, salpicadero blanco, salpicadero de mármol, electrodomésticos de acero inoxidable, suelo de madera clara, una isla, encimeras blancas, fregadero bajoencimera, armarios con rebordes decorativos y suelo marrón
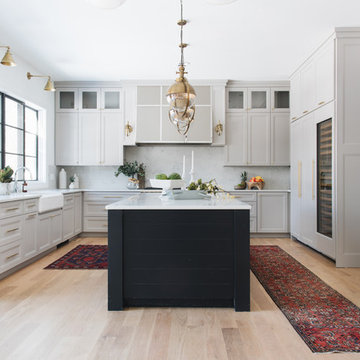
Diseño de cocinas en U tradicional renovado con fregadero sobremueble, armarios estilo shaker, salpicadero verde, suelo de madera clara, una isla, suelo beige, encimeras blancas y puertas de armario grises

INTERNATIONAL AWARD WINNER. 2018 NKBA Design Competition Best Overall Kitchen. 2018 TIDA International USA Kitchen of the Year. 2018 Best Traditional Kitchen - Westchester Home Magazine design awards. The designer's own kitchen was gutted and renovated in 2017, with a focus on classic materials and thoughtful storage. The 1920s craftsman home has been in the family since 1940, and every effort was made to keep finishes and details true to the original construction. For sources, please see the website at www.studiodearborn.com. Photography, Adam Kane Macchia and Timothy Lenz.
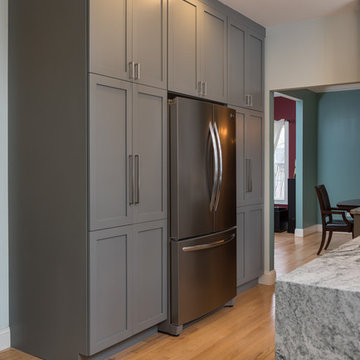
Diseño de cocina comedor actual grande con fregadero bajoencimera, armarios con paneles empotrados, puertas de armario grises, encimera de granito, salpicadero blanco, salpicadero de azulejos de vidrio, electrodomésticos de acero inoxidable, suelo de madera clara y una isla
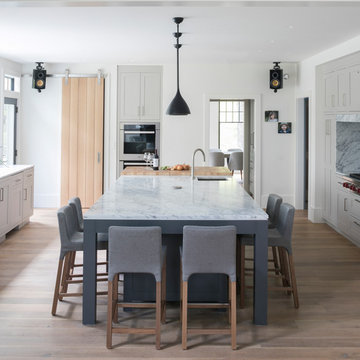
Landino Photography
Modelo de cocina comedor gris y blanca de estilo de casa de campo con fregadero bajoencimera, armarios estilo shaker, puertas de armario grises, salpicadero verde, electrodomésticos con paneles, suelo de madera clara, una isla y suelo beige
Modelo de cocina comedor gris y blanca de estilo de casa de campo con fregadero bajoencimera, armarios estilo shaker, puertas de armario grises, salpicadero verde, electrodomésticos con paneles, suelo de madera clara, una isla y suelo beige
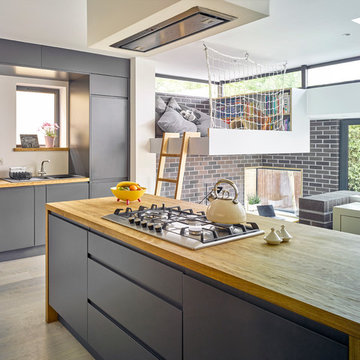
Siobhan Doran
Diseño de cocina actual de tamaño medio con armarios con paneles lisos, puertas de armario grises, encimera de madera, suelo de madera clara, una isla y suelo gris
Diseño de cocina actual de tamaño medio con armarios con paneles lisos, puertas de armario grises, encimera de madera, suelo de madera clara, una isla y suelo gris
19.260 ideas para cocinas con puertas de armario grises y suelo de madera clara
11