19.260 ideas para cocinas con puertas de armario grises y suelo de madera clara
Filtrar por
Presupuesto
Ordenar por:Popular hoy
181 - 200 de 19.260 fotos
Artículo 1 de 3
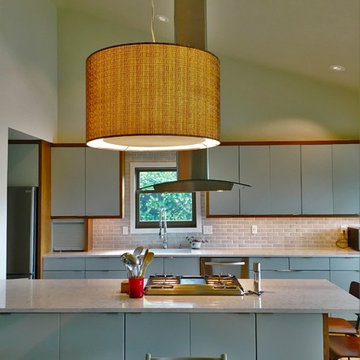
Sollera Fine Cabinetry- Modena Door style painted in Sea Haze- Walnut accents.
Designer: Tim M
Diseño de cocina contemporánea grande abierta con suelo de madera clara, fregadero bajoencimera, armarios con paneles lisos, puertas de armario grises, encimera de cuarzo compacto, salpicadero beige, salpicadero de azulejos de cerámica, electrodomésticos de acero inoxidable y península
Diseño de cocina contemporánea grande abierta con suelo de madera clara, fregadero bajoencimera, armarios con paneles lisos, puertas de armario grises, encimera de cuarzo compacto, salpicadero beige, salpicadero de azulejos de cerámica, electrodomésticos de acero inoxidable y península
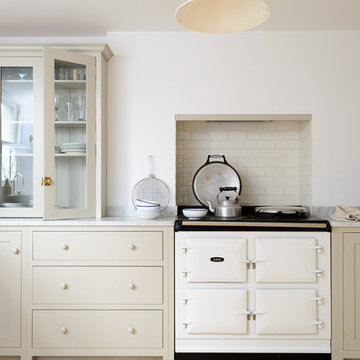
deVOL Kitchens
Ejemplo de cocinas en U campestre de tamaño medio abierto y de obra con fregadero sobremueble, armarios estilo shaker, puertas de armario grises, encimera de mármol, salpicadero blanco, salpicadero de azulejos tipo metro, electrodomésticos blancos, suelo de madera clara y una isla
Ejemplo de cocinas en U campestre de tamaño medio abierto y de obra con fregadero sobremueble, armarios estilo shaker, puertas de armario grises, encimera de mármol, salpicadero blanco, salpicadero de azulejos tipo metro, electrodomésticos blancos, suelo de madera clara y una isla
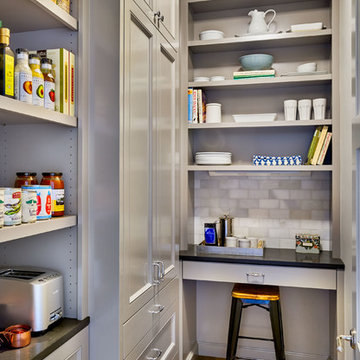
Foto de cocina clásica de tamaño medio sin isla con despensa, puertas de armario grises, armarios con paneles empotrados, encimera de cuarzo compacto, salpicadero verde, salpicadero de azulejos de piedra y suelo de madera clara

Modelo de cocina actual grande con fregadero sobremueble, armarios con paneles empotrados, puertas de armario grises, encimera de mármol, salpicadero verde, salpicadero de losas de piedra, electrodomésticos blancos, suelo de madera clara, una isla y suelo beige
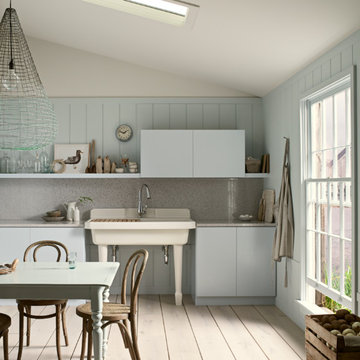
Modelo de cocina lineal tradicional renovada de tamaño medio sin isla con fregadero sobremueble, armarios con paneles lisos, puertas de armario grises, salpicadero beige, salpicadero de azulejos de cerámica, suelo de madera clara y suelo beige
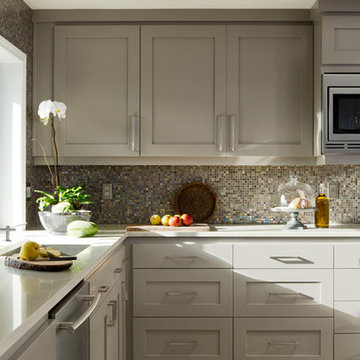
This "Not so Big House" has a lot of heart and a lot of light. It underwent a major transition both in functionality and looks. Out with dark and drab and in with pretty and fresh. Photo Credits - David Papazian Photography
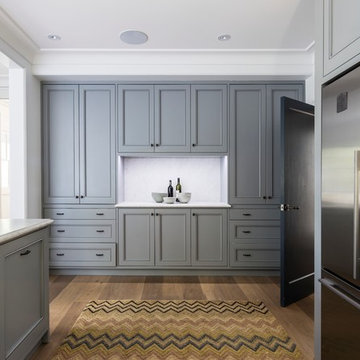
Photographer Justin Alexander ph: 0414 365 243
Foto de cocina clásica renovada grande con fregadero bajoencimera, armarios con paneles empotrados, puertas de armario grises, encimera de mármol, salpicadero verde, salpicadero de losas de piedra, electrodomésticos de acero inoxidable, suelo de madera clara y península
Foto de cocina clásica renovada grande con fregadero bajoencimera, armarios con paneles empotrados, puertas de armario grises, encimera de mármol, salpicadero verde, salpicadero de losas de piedra, electrodomésticos de acero inoxidable, suelo de madera clara y península
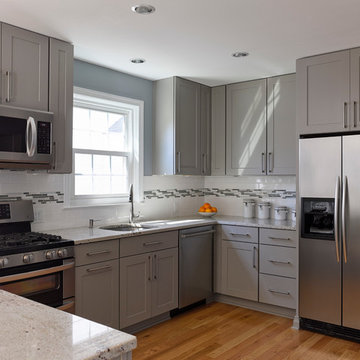
Tom Holdsworth Photography
Imagen de cocina vintage de tamaño medio con armarios con paneles empotrados, encimera de granito, electrodomésticos de acero inoxidable, suelo de madera clara, fregadero de un seno, puertas de armario grises, salpicadero multicolor, salpicadero de azulejos de vidrio y península
Imagen de cocina vintage de tamaño medio con armarios con paneles empotrados, encimera de granito, electrodomésticos de acero inoxidable, suelo de madera clara, fregadero de un seno, puertas de armario grises, salpicadero multicolor, salpicadero de azulejos de vidrio y península
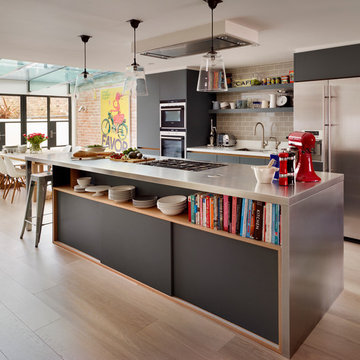
Roundhouse Urbo handless bespoke matt lacquer kitchen in Farrow & Ball Downpipe. Worksurface and splashback in Corian, Glacier White and on the island in stainless steel. Siemens appliances and Barazza flush / built-in gas hob. Westins ceiling extractor, Franke tap pull out nozzle in stainless steel and Quooker Boiling Water Tap. Evoline Power port pop up socket.
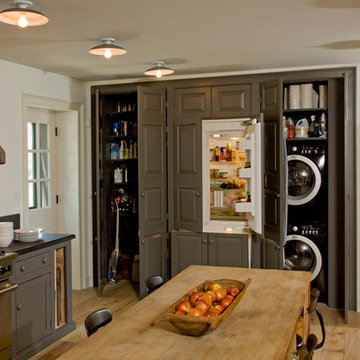
Built-in appliances/storage wall in the renovated kitchen.
-Randal Bye
Ejemplo de cocina campestre extra grande cerrada con armarios con rebordes decorativos, puertas de armario grises, encimera de granito, salpicadero negro, electrodomésticos de acero inoxidable y suelo de madera clara
Ejemplo de cocina campestre extra grande cerrada con armarios con rebordes decorativos, puertas de armario grises, encimera de granito, salpicadero negro, electrodomésticos de acero inoxidable y suelo de madera clara
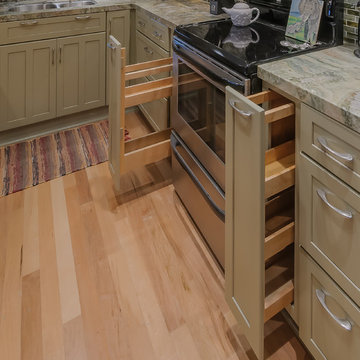
Imagen de cocina costera pequeña con fregadero bajoencimera, armarios estilo shaker, puertas de armario grises, encimera de granito, salpicadero multicolor, salpicadero de azulejos en listel, electrodomésticos de acero inoxidable, suelo de madera clara, península y suelo marrón
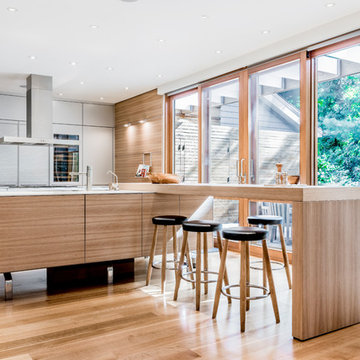
Keitaro Yoshioka Photography
Foto de cocina lineal actual de tamaño medio abierta con armarios con paneles lisos, puertas de armario grises, suelo de madera clara, una isla, suelo beige, electrodomésticos de acero inoxidable, encimera de madera, encimeras marrones y barras de cocina
Foto de cocina lineal actual de tamaño medio abierta con armarios con paneles lisos, puertas de armario grises, suelo de madera clara, una isla, suelo beige, electrodomésticos de acero inoxidable, encimera de madera, encimeras marrones y barras de cocina

Cordillera Ranch Residence
Builder: Todd Glowka
Designer: Jessica Claiborne, Claiborne & Co too
Photo Credits: Lauren Keller
Materials Used: Macchiato Plank, Vaal 3D Wallboard, Ipe Decking
European Oak Engineered Wood Flooring, Engineered Red Oak 3D wall paneling, Ipe Decking on exterior walls.
This beautiful home, located in Boerne, Tx, utilizes our Macchiato Plank for the flooring, Vaal 3D Wallboard on the chimneys, and Ipe Decking for the exterior walls. The modern luxurious feel of our products are a match made in heaven for this upscale residence.
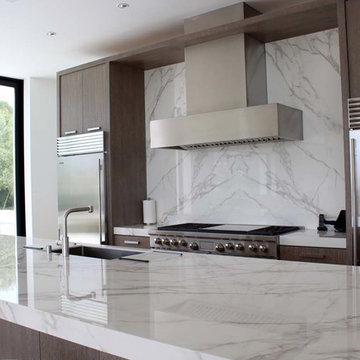
Modelo de cocina actual grande con fregadero de doble seno, armarios con paneles lisos, puertas de armario grises, encimera de cuarzo compacto, salpicadero blanco, electrodomésticos de acero inoxidable, suelo de madera clara, una isla y suelo marrón

New build dreams always require a clear design vision and this 3,650 sf home exemplifies that. Our clients desired a stylish, modern aesthetic with timeless elements to create balance throughout their home. With our clients intention in mind, we achieved an open concept floor plan complimented by an eye-catching open riser staircase. Custom designed features are showcased throughout, combined with glass and stone elements, subtle wood tones, and hand selected finishes.
The entire home was designed with purpose and styled with carefully curated furnishings and decor that ties these complimenting elements together to achieve the end goal. At Avid Interior Design, our goal is to always take a highly conscious, detailed approach with our clients. With that focus for our Altadore project, we were able to create the desirable balance between timeless and modern, to make one more dream come true.

Кухня без навесных ящиков, с островом и пеналами под технику.
Обеденный стол раздвижной.
Фартук выполнен из натуральных плит терраццо.

Granite countertops, wood floor, flat front cabinets (SW Iron Ore), marble and brass hexagonal tile backsplash. Galley butler's pantry includes a wet bar.

Contemporary kitchen renovation in Titusville, NJ. This project included relocating existing basement stairs to provide an open floorplan between the kitchen and eating area. Modern, bright, with light wood floors, this kitchen makes an impact! Two tone cabinetry, grays and whites with black soapstone countertops. Open to eating area and family room. Large center island with seating for four. Custom box shape wood vent hood makes a statement. This project also involved installing pull-down attic stairs.
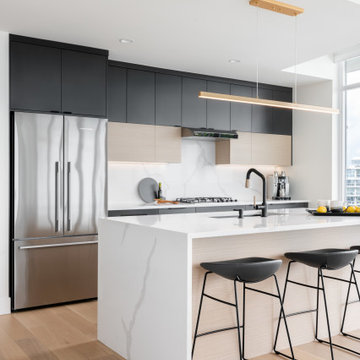
Foto de cocina comedor lineal actual de tamaño medio con fregadero bajoencimera, armarios con paneles lisos, puertas de armario grises, encimera de cuarzo compacto, salpicadero blanco, puertas de cuarzo sintético, electrodomésticos de acero inoxidable, suelo de madera clara, una isla, suelo beige y encimeras blancas

We’re delighted to be able to show this, our latest project in Welwyn Garden City.
More than ever, we need our homes to do so much. We want the kitchens functional and beautiful, the living areas comfortable yet practical with plenty of storage - and when it’s open plan living, like this one, we want the spaces to connect in a stylish and individual way. Choosing a supplier that creates hand built, bespoke cabinets and fitted furniture is the very best way to ensure all boxes are ticked!
In this project the kitchen and living areas have been hand built in a classic Shaker style which is sure to stand the test of time but with some lovely contemporary touches. The mirror splashback, in the kitchen, allows the natural light to bounce around the kitchen and the copper accents are bright and stylish and keep the whole look current. The pendants are from tom Dixon @tom_dixon11.
The cabinets are hand painted in F&B’s downpipe which is a favourite, and for good reason. It contrasts beautifully with their chalky Wimbourne White and, in an open plan living situation like this, it sets the kitchen area apart from living area.
At Planet we love combining two finishes. Here, the Corian worktop in Vanilla sits beautifully with the Solid oak Breakfast bar which in itself is great with a wooden floor.
The colours and finishes continue into the Living Room which unifies the whole look. The cupboards and shelving are painted in Wimbourne White with accents of the Downpipe on the back panels of the shelving. A drinks cabinet has become a popular addition to our projects, and no wonder! It’s a stylish and fun addition to the room. With doors closed it blends perfectly with the run of storage cupboards and open – no detail has been overlooked. It has integrated lighting and the worktop is the same Vanilla Corian as the kitchen. To complete the drinks cupboard a scalloped oak wine rack below has been hand built by our skilled craftsmen.
19.260 ideas para cocinas con puertas de armario grises y suelo de madera clara
10