4.118 ideas para cocinas con puertas de armario grises y encimeras negras
Filtrar por
Presupuesto
Ordenar por:Popular hoy
141 - 160 de 4118 fotos
Artículo 1 de 3
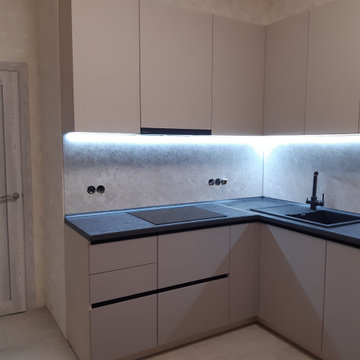
Ejemplo de cocinas en L gris y blanca contemporánea con fregadero encastrado, puertas de armario grises, encimera de acrílico, electrodomésticos negros, suelo laminado, suelo gris y encimeras negras
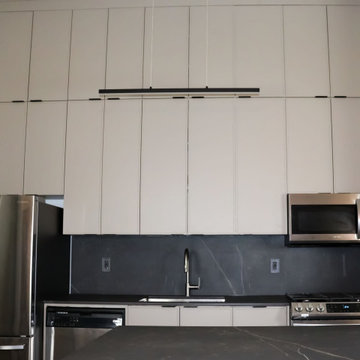
Ejemplo de cocina comedor lineal moderna de tamaño medio con fregadero bajoencimera, armarios con paneles lisos, puertas de armario grises, encimera de cuarzo compacto, salpicadero negro, puertas de cuarzo sintético, electrodomésticos de acero inoxidable, suelo de cemento, una isla, suelo gris, encimeras negras y vigas vistas
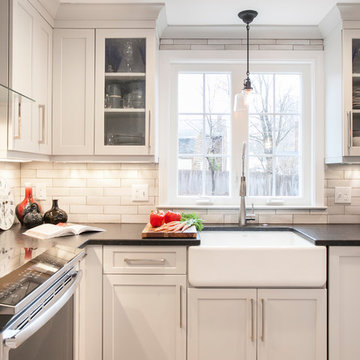
Two upper cabinets are glass fronted to display dishware. These two cabinets flank the window to provide a lighter, more open feel.
Photo by Chrissy Racho.
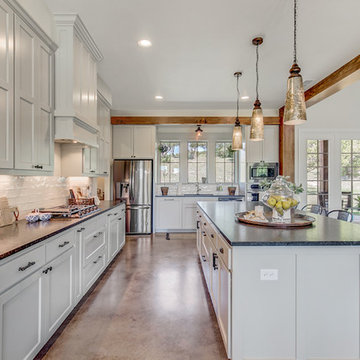
Foto de cocina comedor campestre de tamaño medio con fregadero sobremueble, armarios estilo shaker, puertas de armario grises, salpicadero blanco, suelo de cemento, una isla y encimeras negras
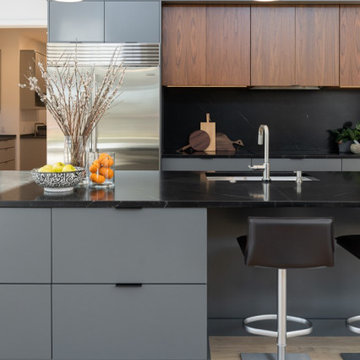
Ejemplo de cocinas en L abovedada moderna grande abierta con fregadero bajoencimera, armarios con paneles lisos, puertas de armario grises, encimera de granito, salpicadero negro, puertas de granito, electrodomésticos de acero inoxidable, suelo de madera clara, una isla, suelo beige y encimeras negras
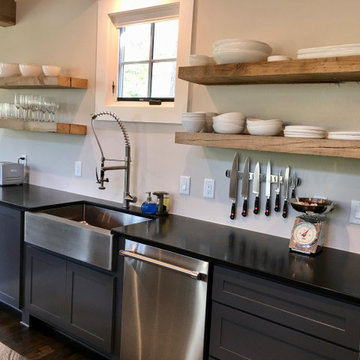
Open Reclaimed wood shelving
industrial sink & faucet
black countertops & gray cabinets
Diseño de cocinas en L urbana de tamaño medio abierta con fregadero sobremueble, armarios estilo shaker, puertas de armario grises, encimera de cuarzo compacto, electrodomésticos de acero inoxidable, suelo de madera oscura, península, suelo marrón y encimeras negras
Diseño de cocinas en L urbana de tamaño medio abierta con fregadero sobremueble, armarios estilo shaker, puertas de armario grises, encimera de cuarzo compacto, electrodomésticos de acero inoxidable, suelo de madera oscura, península, suelo marrón y encimeras negras
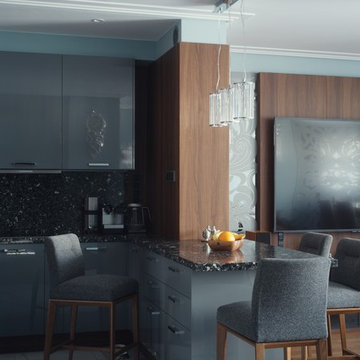
Автор проекта Татьяна Ахмаджанова
Фото Глеб Чугин
Diseño de cocinas en U actual pequeño abierto con fregadero integrado, armarios con paneles lisos, puertas de armario grises, encimera de cuarzo compacto, salpicadero negro, suelo de baldosas de porcelana, una isla, suelo blanco y encimeras negras
Diseño de cocinas en U actual pequeño abierto con fregadero integrado, armarios con paneles lisos, puertas de armario grises, encimera de cuarzo compacto, salpicadero negro, suelo de baldosas de porcelana, una isla, suelo blanco y encimeras negras
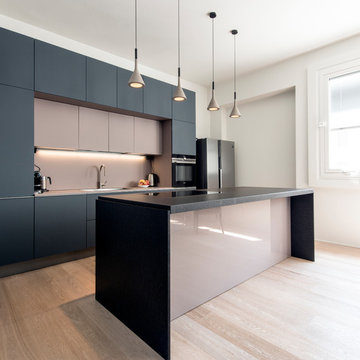
Cucina di Dada Kitchen: isola cucina in granito nero assoluto, vetro retroverniciato; ante in Fenix for interior ROSA COLORADO (nicchia) o GRIGIO EFESO . Scorrevole Staino&Staino in vetro specchiante. Lampade Foscarini Aplomb.
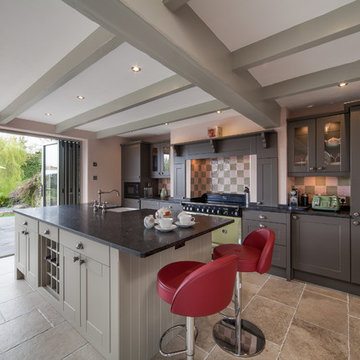
Ejemplo de cocina lineal clásica de tamaño medio con fregadero sobremueble, armarios con paneles empotrados, encimera de granito, salpicadero multicolor, salpicadero de azulejos de cerámica, una isla, suelo marrón, encimeras negras, puertas de armario grises y electrodomésticos con paneles
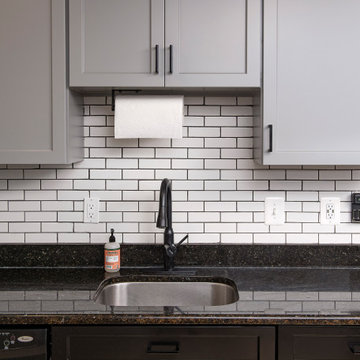
Two-tone gray and black cabinets create visual interest and make a small kitchen seem more spacious. The fog gray wall cabinets and black base cabinets accentuate the existing black granite countertop and white subway tile backsplash. This Two-Tone Kitchen with Fog Gray Wall Cabinets and Black Base Cabinets in Woodbridge, VA was Refaced by Kitchen Saver. See the Full Gallery of Pics on our site at: https://bit.ly/3HxAr3p
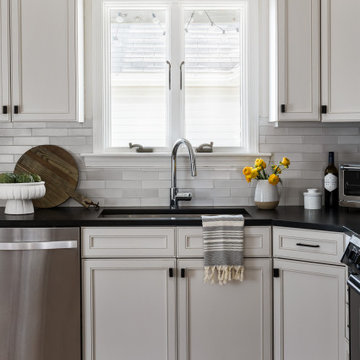
Somerville Kitchen
Imagen de cocina minimalista pequeña sin isla con fregadero bajoencimera, armarios estilo shaker, puertas de armario grises, encimera de esteatita, salpicadero verde, salpicadero de azulejos de cerámica, electrodomésticos de acero inoxidable, suelo de madera clara, suelo amarillo y encimeras negras
Imagen de cocina minimalista pequeña sin isla con fregadero bajoencimera, armarios estilo shaker, puertas de armario grises, encimera de esteatita, salpicadero verde, salpicadero de azulejos de cerámica, electrodomésticos de acero inoxidable, suelo de madera clara, suelo amarillo y encimeras negras
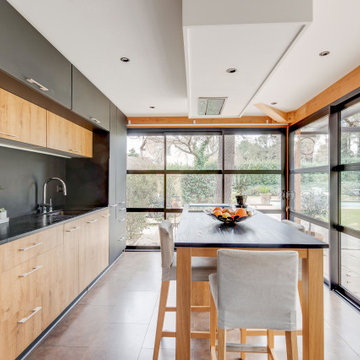
Imagen de cocina contemporánea cerrada con fregadero de un seno, puertas de armario grises, encimera de madera, salpicadero negro, electrodomésticos con paneles, suelo de baldosas de cerámica, una isla, suelo beige y encimeras negras
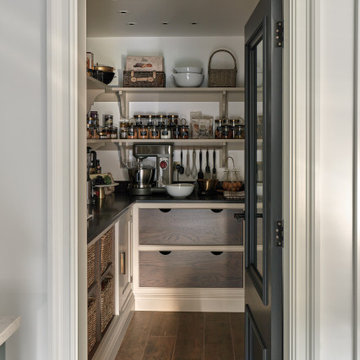
This walk-in pantry design is more than a mere solution; it epitomises tailored organisation, blending versatility, sophistication, and practicality. From sleek open shelving to deep storage drawers, each detail is meticulously crafted, ensuring everyday tasks are both efficient and enjoyable.
The cabinetry and open shelving have been finished in our calming neutral, Comfrey, which complements the dusted oak internals and practical hanging rails. Elevating the space to new heights, the breathtaking Caesarstone Vanilla Noir worktop introduces a sense of depth and luxury with its striking dark base and subtle, neutral veining.
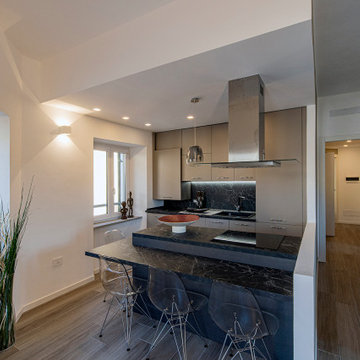
Imagen de cocina lineal moderna pequeña abierta con suelo de baldosas de porcelana, suelo marrón, bandeja, fregadero de un seno, armarios con paneles lisos, puertas de armario grises, encimera de laminado, salpicadero negro, electrodomésticos negros, península y encimeras negras
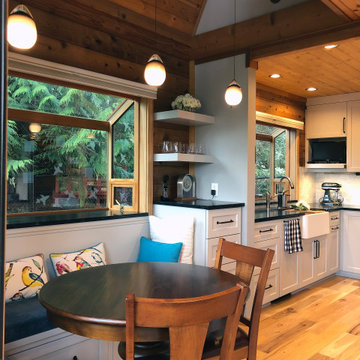
Log homes have challenges, this remodel with its new floor plan brought in soft grey cabinets, soapstone c-tops, and a marble backsplash.
View from the living room. The apron front sink has a farmhouse feel but the appliances are all modern. A banquette can seat many guests while affording views of nature. There's a coffee center, a hidden cabinet for the microwave and a nook for a TV. A light rail system allows for pendants to hang in the two-story vaulted ceiling over the banquette. It's a uniquely personal space that now functions brilliantly for the homeowners.
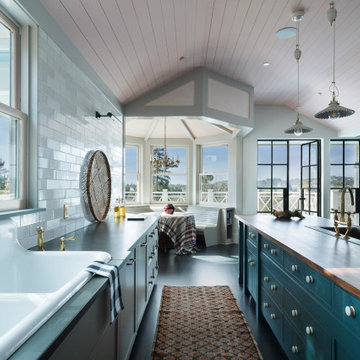
Imagen de cocina abovedada marinera abierta con fregadero encastrado, armarios estilo shaker, puertas de armario grises, salpicadero blanco, suelo de madera oscura, dos o más islas, suelo marrón, encimeras negras y machihembrado
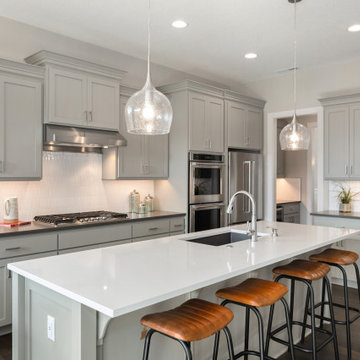
Kitchen
Imagen de cocinas en L tradicional renovada grande con fregadero bajoencimera, puertas de armario grises, salpicadero blanco, electrodomésticos de acero inoxidable, una isla, suelo marrón y encimeras negras
Imagen de cocinas en L tradicional renovada grande con fregadero bajoencimera, puertas de armario grises, salpicadero blanco, electrodomésticos de acero inoxidable, una isla, suelo marrón y encimeras negras
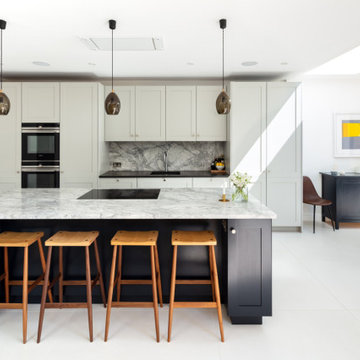
Our clients for this project are a professional couple with a young family. They approached us to help with extending and improving their home in London SW2 to create an enhanced space both aesthetically and functionally for their growing family. We were appointed to provide a full architectural and interior design service, including the design of some bespoke furniture too.
A core element of the brief was to design a kitchen living and dining space that opened into the garden and created clear links from inside to out. This new space would provide a large family area they could enjoy all year around. We were also asked to retain the good bits of the current period living spaces while creating a more modern day area in an extension to the rear.
It was also a key requirement to refurbish the upstairs bathrooms while the extension and refurbishment works were underway.
The solution was a 21m2 extension to the rear of the property that mirrored the neighbouring property in shape and size. However, we added some additional features, such as the projecting glass box window seat. The new kitchen features a large island unit to create a workspace with storage, but also room for seating that is perfect for entertaining friends, or homework when the family gets to that age.
The sliding folding doors, paired with floor tiling that ran from inside to out, created a clear link from the garden to the indoor living space. Exposed brick blended with clean white walls creates a very contemporary finish throughout the extension, while the period features have been retained in the original parts of the house.
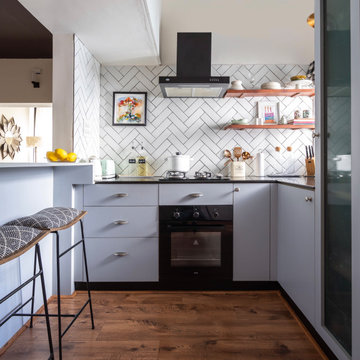
The kitchen in this house needed some real TLC and sadly the cherry red laminate didn't suffice. We introduced a herringbone subway tile backsplash and a slight hint of colour in this space. With everything else being white, the cabinetry is where one can have fun - all the appliances are kept black to tie in the black accents from the living space and storage was maximised by squeezing in a tall pantry and tucking the refrigerator next to it. Open shelving was incorporated instead of closed upper cabinetry, just so one could display china and other collectibles, and this made the room feel open and airy and the plaid blinds added the right amount of playfulness. This open kitchen embraces a flurry of activities with some cooking, some prepping, some grabbing their beers, while having cookies humming away in the oven, in contrast to the claustrophobic layout earlier.
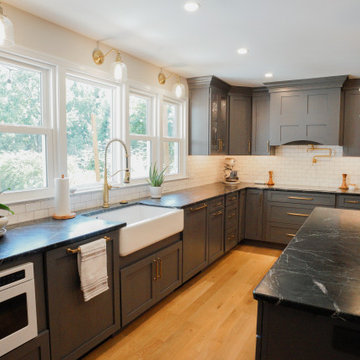
Massachusetts Design Dark Grey (Mist Stain) Cabinets
Island Cabinets
Glass Cabinets
Belvedere Soapstone Countertops
White Subway Backsplash Tile
Pot Filler
Farmhouse Sink
Bar Prep Sink
Gold Hardware
Light Hardwood Flooring
Pendant Lighting
4.118 ideas para cocinas con puertas de armario grises y encimeras negras
8