10.175 ideas para cocinas con puertas de armario grises y encimera de mármol
Filtrar por
Presupuesto
Ordenar por:Popular hoy
81 - 100 de 10.175 fotos
Artículo 1 de 3
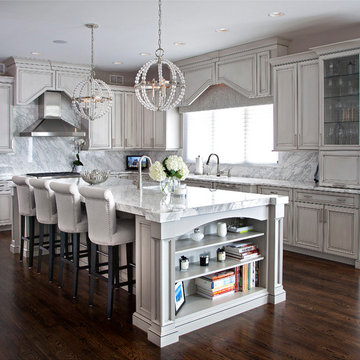
Transitional Grey Kitchen Design in Belair, Livingston, NJ
Grey cabinets, with Statuary white marble counters and backsplash.
Ken Lauben
Diseño de cocinas en U clásico renovado grande abierto con fregadero bajoencimera, armarios con paneles con relieve, puertas de armario grises, encimera de mármol, salpicadero de losas de piedra, electrodomésticos de acero inoxidable, suelo de madera oscura, una isla y salpicadero blanco
Diseño de cocinas en U clásico renovado grande abierto con fregadero bajoencimera, armarios con paneles con relieve, puertas de armario grises, encimera de mármol, salpicadero de losas de piedra, electrodomésticos de acero inoxidable, suelo de madera oscura, una isla y salpicadero blanco
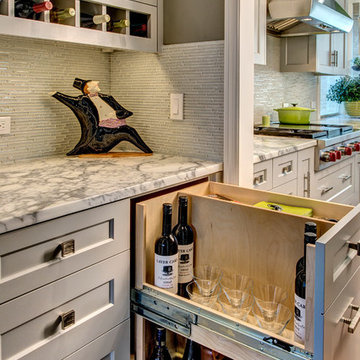
John G Wilbanks Photography
Modelo de cocinas en U clásico renovado grande con despensa, fregadero bajoencimera, armarios estilo shaker, puertas de armario grises, encimera de mármol, salpicadero blanco, salpicadero de azulejos de vidrio, electrodomésticos de acero inoxidable, suelo de madera en tonos medios y una isla
Modelo de cocinas en U clásico renovado grande con despensa, fregadero bajoencimera, armarios estilo shaker, puertas de armario grises, encimera de mármol, salpicadero blanco, salpicadero de azulejos de vidrio, electrodomésticos de acero inoxidable, suelo de madera en tonos medios y una isla
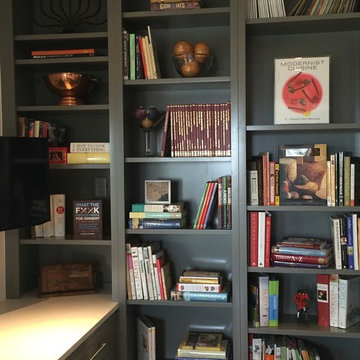
We utilized these great kitchen shelves for cook books and cooking supplies.
Foto de cocina comedor minimalista de tamaño medio con fregadero de doble seno, armarios abiertos, puertas de armario grises, encimera de mármol, salpicadero blanco, salpicadero de azulejos de vidrio, electrodomésticos de acero inoxidable y una isla
Foto de cocina comedor minimalista de tamaño medio con fregadero de doble seno, armarios abiertos, puertas de armario grises, encimera de mármol, salpicadero blanco, salpicadero de azulejos de vidrio, electrodomésticos de acero inoxidable y una isla
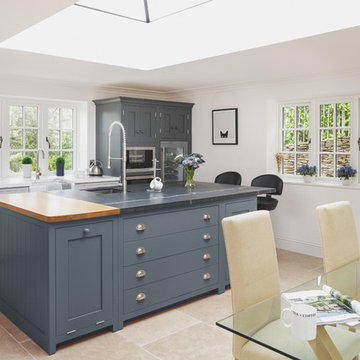
The centre island with it's dual material Welsh Slate and Oak worktop really is the piece-de-resistance of this design. Not to mention the enormous tap flowing over the top of the elegant undermounted sink, this island steals all the attention.

The kitchen presents handmade cabinetry in a sophisticated palette of Zoffany silver and soft white Corian surfaces which reflect light streaming in through the French doors.
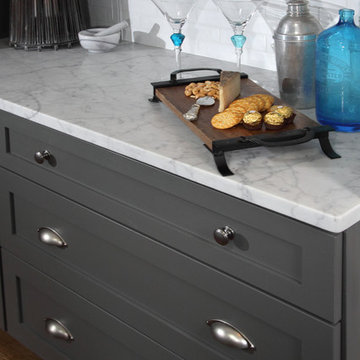
This gray and transitional kitchen remodel bridges the gap between contemporary style and traditional style. The dark gray cabinetry, light gray walls, and white subway tile backsplash make for a beautiful, neutral canvas for the bold teal blue and yellow décor accented throughout the design.
Designer Gwen Adair of Cabinet Supreme by Adair did a fabulous job at using grays to create a neutral backdrop to bring out the bright, vibrant colors that the homeowners love so much.
This Milwaukee, WI kitchen is the perfect example of Dura Supreme's recent launch of gray paint finishes, it has been interesting to see these new cabinetry colors suddenly flowing across our manufacturing floor, destined for homes around the country. We've already seen an enthusiastic acceptance of these new colors as homeowners started immediately selecting our various shades of gray paints, like this example of “Storm Gray”, for their new homes and remodeling projects!
Dura Supreme’s “Storm Gray” is the darkest of our new gray painted finishes (although our current “Graphite” paint finish is a charcoal gray that is almost black). For those that like the popular contrast between light and dark finishes, Storm Gray pairs beautifully with lighter painted and stained finishes.
Request a FREE Dura Supreme Brochure Packet:
http://www.durasupreme.com/request-brochure
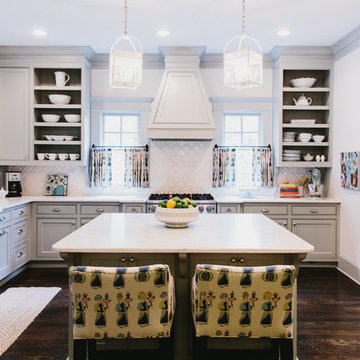
Imagen de cocinas en U clásico grande abierto con fregadero sobremueble, puertas de armario grises, salpicadero blanco, suelo de madera oscura, una isla, armarios con paneles empotrados, encimera de mármol, salpicadero de azulejos de cerámica, electrodomésticos de acero inoxidable y suelo marrón

The flat paneled cabinets and white subway tile in this transitional kitchen are light and bright, allowing the small kitchen to feel more open. The art piece on the adjacent wall is definitely a statement piece, conquering the kitchen with size and color, making it the center of attention.
Learn more about Chris Ebert, the Normandy Remodeling Designer who created this space, and other projects that Chris has created: https://www.normandyremodeling.com/team/christopher-ebert
Photo Credit: Normandy Remodeling
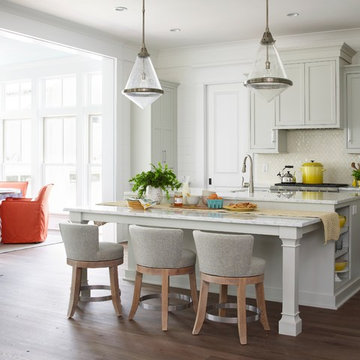
Courtesy Coastal Living, a division of the Time Inc. Lifestyle Group, photography by Tria Giovan. Coastal Living is a registered trademark of Time Inc. and is used with permission.
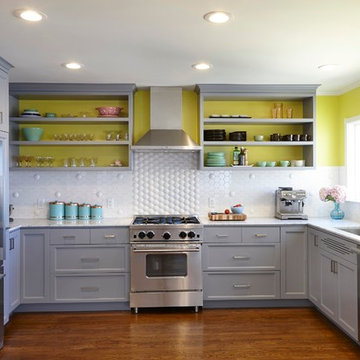
www.davidkingsburyphoto.com
Diseño de cocinas en U tradicional renovado con fregadero bajoencimera, armarios con paneles empotrados, puertas de armario grises, salpicadero blanco, electrodomésticos de acero inoxidable y encimera de mármol
Diseño de cocinas en U tradicional renovado con fregadero bajoencimera, armarios con paneles empotrados, puertas de armario grises, salpicadero blanco, electrodomésticos de acero inoxidable y encimera de mármol
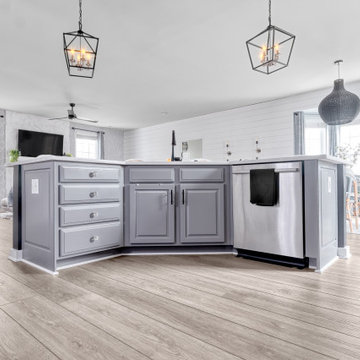
Modern and spacious. A light grey wire-brush serves as the perfect canvas for almost any contemporary space. With the Modin Collection, we have raised the bar on luxury vinyl plank. The result is a new standard in resilient flooring. Modin offers true embossed in register texture, a low sheen level, a rigid SPC core, an industry-leading wear layer, and so much more.

Foto de cocinas en L extra grande abierta con fregadero de doble seno, armarios con paneles lisos, puertas de armario grises, encimera de mármol, salpicadero verde, salpicadero de losas de piedra, electrodomésticos de acero inoxidable, suelo de baldosas de cerámica, una isla, suelo gris, encimeras grises y madera
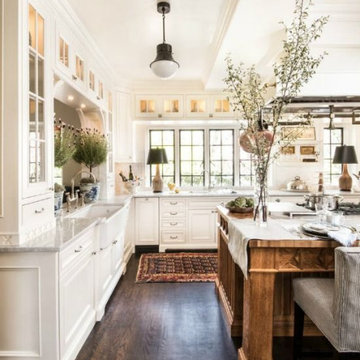
Foto de cocina clásica grande con fregadero sobremueble, armarios con rebordes decorativos, puertas de armario grises, encimera de mármol, salpicadero blanco, salpicadero de azulejos de cerámica, electrodomésticos de acero inoxidable, suelo de madera oscura, una isla, suelo marrón y encimeras grises

Traditional kitchen design with a contemporay twist. Mix of various materials with a cohesive look and feel, tight together by accessories. Kitchen design by Ashley Cortese Interior design Tallahassee, FL, photography by Adam C Hill, Lecanto Florida and accessories, counter stools and lighting by HK living USA

Kitchen
Foto de cocinas en L tradicional renovada pequeña abierta con armarios con paneles empotrados, salpicadero blanco, una isla, suelo beige, encimeras blancas, fregadero de tres senos, encimera de mármol, salpicadero de mármol, electrodomésticos de acero inoxidable, suelo de baldosas de porcelana y puertas de armario grises
Foto de cocinas en L tradicional renovada pequeña abierta con armarios con paneles empotrados, salpicadero blanco, una isla, suelo beige, encimeras blancas, fregadero de tres senos, encimera de mármol, salpicadero de mármol, electrodomésticos de acero inoxidable, suelo de baldosas de porcelana y puertas de armario grises
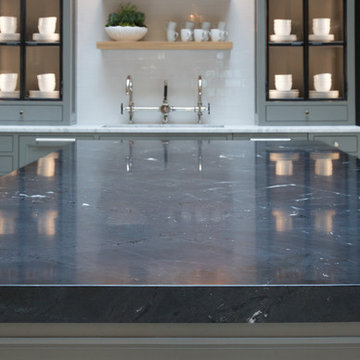
Barbara Brown Photography
Diseño de cocina actual grande con fregadero de doble seno, armarios con paneles empotrados, puertas de armario grises, encimera de mármol, salpicadero blanco, salpicadero de azulejos tipo metro, electrodomésticos de colores, una isla y encimeras blancas
Diseño de cocina actual grande con fregadero de doble seno, armarios con paneles empotrados, puertas de armario grises, encimera de mármol, salpicadero blanco, salpicadero de azulejos tipo metro, electrodomésticos de colores, una isla y encimeras blancas
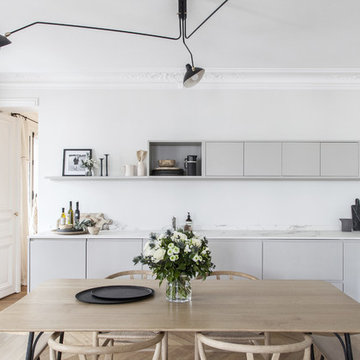
Photo : BCDF Studio
Imagen de cocina escandinava de tamaño medio sin isla con puertas de armario grises, salpicadero blanco, electrodomésticos negros, encimeras blancas, armarios con paneles lisos, encimera de mármol, salpicadero de mármol, suelo de madera en tonos medios y suelo marrón
Imagen de cocina escandinava de tamaño medio sin isla con puertas de armario grises, salpicadero blanco, electrodomésticos negros, encimeras blancas, armarios con paneles lisos, encimera de mármol, salpicadero de mármol, suelo de madera en tonos medios y suelo marrón
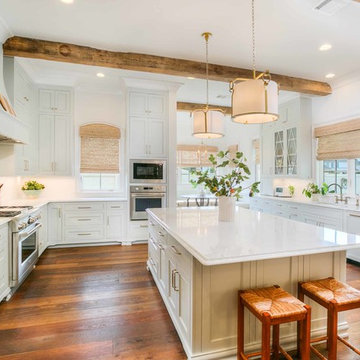
Golden Fine Homes - Custom Home Building & Remodeling on the Louisiana Northshore.
⚜️⚜️⚜️⚜️⚜️⚜️⚜️⚜️⚜️⚜️⚜️⚜️⚜️
The latest custom home from Golden Fine Homes is a stunning Louisiana French Transitional style home.
⚜️⚜️⚜️⚜️⚜️⚜️⚜️⚜️⚜️⚜️⚜️⚜️⚜️
If you are looking for a luxury home builder or remodeler on the Louisiana Northshore; Mandeville, Covington, Folsom, Madisonville or surrounding areas, contact us today.
Website: https://goldenfinehomes.com
Email: info@goldenfinehomes.com
Phone: 985-282-2570
⚜️⚜️⚜️⚜️⚜️⚜️⚜️⚜️⚜️⚜️⚜️⚜️⚜️
Louisiana custom home builder, Louisiana remodeling, Louisiana remodeling contractor, home builder, remodeling, bathroom remodeling, new home, bathroom renovations, kitchen remodeling, kitchen renovation, custom home builders, home remodeling, house renovation, new home construction, house building, home construction, bathroom remodeler near me, kitchen remodeler near me, kitchen makeovers, new home builders.

New butler’s pantry we created after removing the stove and the closet in the old kitchen.
// This room makes a big design statement, from the hex tile, Alba Vera marble counters, custom cabinets and pendant light fixtures.
// The pendant lights are from Circa Lighting, and match the brass of the drawer and door pulls.
// The 3x12 subway tile runs from countertop to the ceiling.
// One side of the butler’s pantry features a dish pantry with custom glass-front cabinets and drawer storage.
// The other side features the main sink, dishwasher and custom cabinets. This butler’s pantry keeps dirty dishes out of sight from the guests and entertaining area.
// Designer refers to it as the jewel of the kitchen

Diseño de cocina lineal minimalista de tamaño medio cerrada con fregadero de doble seno, armarios con paneles lisos, puertas de armario grises, encimera de mármol, electrodomésticos de acero inoxidable, suelo de cemento, una isla, suelo blanco y encimeras grises
10.175 ideas para cocinas con puertas de armario grises y encimera de mármol
5