572 ideas para cocinas con puertas de armario en acero inoxidable y suelo de madera clara
Filtrar por
Presupuesto
Ordenar por:Popular hoy
161 - 180 de 572 fotos
Artículo 1 de 3
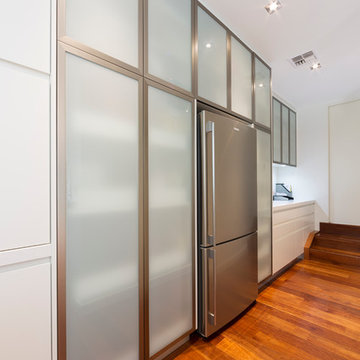
H Creations - Adam McGrath
Ejemplo de cocina minimalista de tamaño medio con despensa, armarios tipo vitrina, puertas de armario en acero inoxidable, encimera de cuarzo compacto, salpicadero blanco, salpicadero de vidrio templado, suelo de madera clara, suelo marrón y encimeras blancas
Ejemplo de cocina minimalista de tamaño medio con despensa, armarios tipo vitrina, puertas de armario en acero inoxidable, encimera de cuarzo compacto, salpicadero blanco, salpicadero de vidrio templado, suelo de madera clara, suelo marrón y encimeras blancas
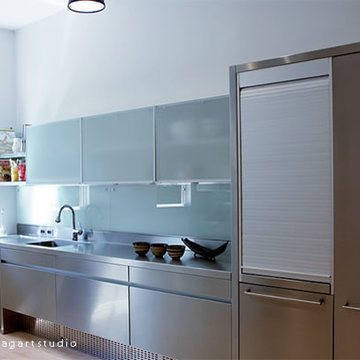
A young couple with quickly growing children asked us to design a family-style kitchen that would function as dad’s chef kitchen, as well as a roller rink, soccer field, and barbeque station all in one. It needed to be indestructible (hence the stainless steel), providing supreme organization that hid everything from appliances to cereal boxes
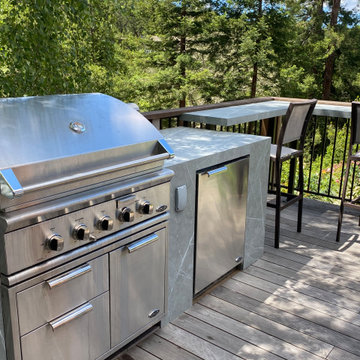
The client was interested in a modern outdoor kitchen on his deck, the corner of the deck was the perfect space to ad a look out bar, over looking the rose Garden and Redwoods.
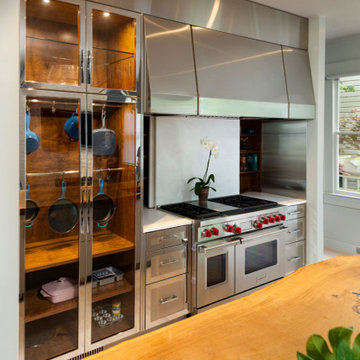
Modelo de cocina comedor contemporánea con fregadero bajoencimera, armarios tipo vitrina, puertas de armario en acero inoxidable, encimera de madera, salpicadero de mármol, electrodomésticos de acero inoxidable, suelo de madera clara y una isla
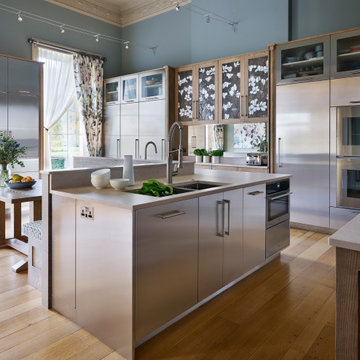
Simon Taylor Furniture was commissioned to design a contemporary kitchen and dining space in a Grade II listed Georgian property in Berkshire. Formerly a stately home dating back to 1800, the property had been previously converted into luxury apartments. The owners, a couple with three children, live in the ground floor flat, which has retained its original features throughout.
When the property was originally converted, the ground floor drawing room salon had been reconfigured to become the kitchen and the owners wanted to use the same enclosed space, but to bring the look of the room completely up to date as a new contemporary kitchen diner. In direct contrast to the ornate cornicing in the original ceiling, the owners also wanted the new space to have a state of the art industrial style, reminiscent of a professional restaurant kitchen.
The challenge for Simon Taylor Furniture was to create a truly sleek kitchen design whilst softening the look of the overall space to both complement the older aspects of the room and to be a comfortable family dining area. For this, they combined three essential materials: brushed stainless steel and glass with stained ask for the accents and also the main dining area.
Simon Taylor Furniture designed and manufactured all the tall kitchen cabinetry that houses dry goods and integrated cooling models including an wine climate cabinet, all with brushed stainless steel fronts and handles with either steel or glass-fronted top boxes. To keep the perfect perspective with the four metre high ceiling, these were designed as three metre structures and are all top lit with LED lighting. Overhead cabinets are also brushed steel with glass fronts and all feature LED strip lighting within the interiors. LED spotlighting is used at the base of the overhead cupboards above both the sink and cooking runs. Base units all feature steel fronted doors and drawers, and all have stainless steel handles as well.
Between two original floor to ceiling windows to the left of the room is a specially built tall steel double door dresser cabinet with pocket doors at the central section that fold back into recesses to reveal a fully stocked bar and a concealed flatscreen TV. At the centre of the room is a long steel island with a Topus Concrete worktop by Caesarstone; a work surface with a double pencil edge that is featured throughout the kitchen. The island is attached to L-shaped bench seating with pilasters in stained ash for the dining area to complement a bespoke freestanding stained ash dining table, also designed and made by Simon Taylor Furniture.
Along the industrial style cooking run, surrounded by stained ash undercounter base cabinets are a range of cooking appliances by Gaggenau. These include a 40cm domino gas hob and a further 40cm domino gas wok which surround a 60cm induction hob with a downdraft extractors. To the left of the surface cooking area is a tall bank of two 76cm Vario ovens in stainless steel and glass. An additional integrated microwave with matching glass-fronted warming drawer by Miele is installed under counter within the island run.
Facing the door from the hallway and positioned centrally between the tall steel cabinets is the sink run featuring a stainless steel undermount sink by 1810 Company and a tap by Grohe with an integrated dishwasher by Miele in the units beneath. Directly above is an antique mirror splashback beneath to reflect the natural light in the room, and above that is a stained ash overhead cupboard to accommodate all glasses and stemware. This features four stained glass panels designed by Simon Taylor Furniture, which are inspired by the works of Louis Comfort Tiffany from the Art Nouveau period. The owners wanted the stunning panels to be a feature of the room when they are backlit at night.
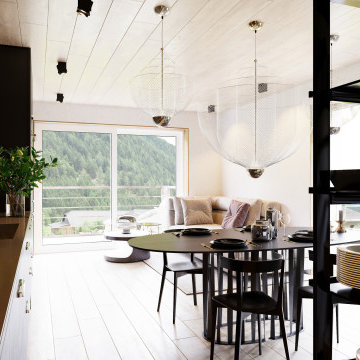
Foto de cocina lineal rural pequeña abierta sin isla con fregadero integrado, armarios abiertos, puertas de armario en acero inoxidable, encimera de acero inoxidable, salpicadero marrón, salpicadero de madera, electrodomésticos negros, suelo de madera clara, encimeras negras y madera
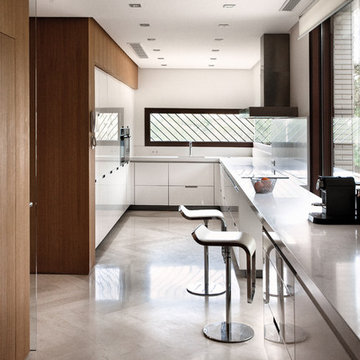
311 studio - Francisco Gómez
Imagen de cocina alargada minimalista de tamaño medio cerrada sin isla con armarios con paneles lisos, puertas de armario en acero inoxidable, electrodomésticos de acero inoxidable y suelo de madera clara
Imagen de cocina alargada minimalista de tamaño medio cerrada sin isla con armarios con paneles lisos, puertas de armario en acero inoxidable, electrodomésticos de acero inoxidable y suelo de madera clara
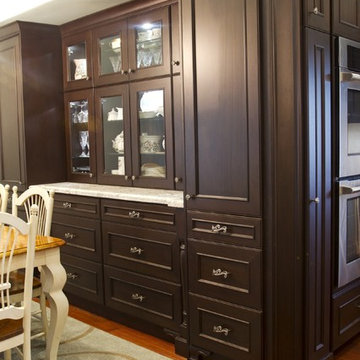
Ejemplo de cocina de tamaño medio con fregadero de doble seno, armarios con paneles empotrados, puertas de armario en acero inoxidable, encimera de granito, salpicadero multicolor, salpicadero de azulejos de porcelana, electrodomésticos de acero inoxidable, suelo de madera clara y una isla
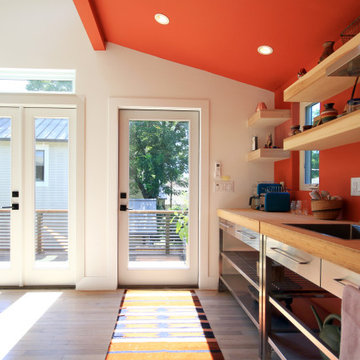
Diseño de cocina comedor abovedada contemporánea pequeña sin isla con fregadero de un seno, armarios abiertos, puertas de armario en acero inoxidable, encimera de madera, suelo de madera clara, suelo blanco y encimeras marrones
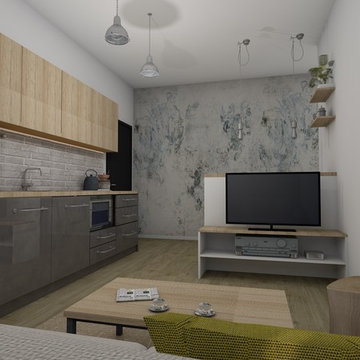
Modelo de cocina urbana pequeña abierta sin isla con fregadero integrado, armarios con paneles lisos, puertas de armario en acero inoxidable, encimera de madera, electrodomésticos de acero inoxidable y suelo de madera clara
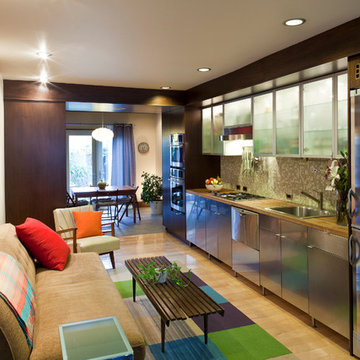
Foto de cocina lineal actual pequeña sin isla con despensa, fregadero de un seno, puertas de armario en acero inoxidable, encimera de madera, salpicadero multicolor, salpicadero de azulejos de cerámica, electrodomésticos de acero inoxidable y suelo de madera clara
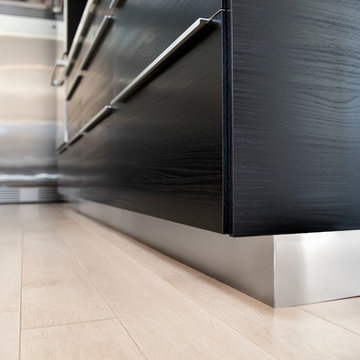
Custom brushed aluminum kicks keep the darker cabinets floating in the space.
Modelo de cocinas en L contemporánea de tamaño medio abierta con fregadero bajoencimera, armarios tipo vitrina, puertas de armario en acero inoxidable, encimera de acrílico, salpicadero verde, salpicadero de azulejos de porcelana, electrodomésticos de acero inoxidable, suelo de madera clara y una isla
Modelo de cocinas en L contemporánea de tamaño medio abierta con fregadero bajoencimera, armarios tipo vitrina, puertas de armario en acero inoxidable, encimera de acrílico, salpicadero verde, salpicadero de azulejos de porcelana, electrodomésticos de acero inoxidable, suelo de madera clara y una isla
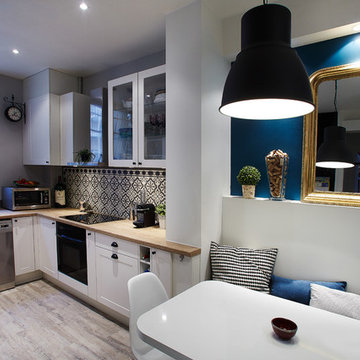
Cuisine et espace repas d'un appartement Haussmannien à Paris 17
Ejemplo de cocinas en L actual de tamaño medio abierta con fregadero de un seno, armarios con rebordes decorativos, puertas de armario en acero inoxidable, encimera de madera, salpicadero blanco, salpicadero de madera, electrodomésticos de acero inoxidable, suelo de madera clara y suelo beige
Ejemplo de cocinas en L actual de tamaño medio abierta con fregadero de un seno, armarios con rebordes decorativos, puertas de armario en acero inoxidable, encimera de madera, salpicadero blanco, salpicadero de madera, electrodomésticos de acero inoxidable, suelo de madera clara y suelo beige
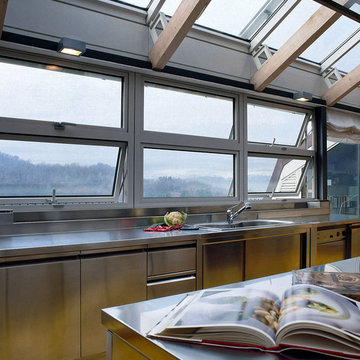
photo by Adriano Pecchio
Cucina professionale Angelo Po.
Ejemplo de cocina comedor actual extra grande con armarios con paneles lisos, puertas de armario en acero inoxidable, encimera de acero inoxidable, electrodomésticos de acero inoxidable, suelo de madera clara, dos o más islas, fregadero encastrado y salpicadero metalizado
Ejemplo de cocina comedor actual extra grande con armarios con paneles lisos, puertas de armario en acero inoxidable, encimera de acero inoxidable, electrodomésticos de acero inoxidable, suelo de madera clara, dos o más islas, fregadero encastrado y salpicadero metalizado
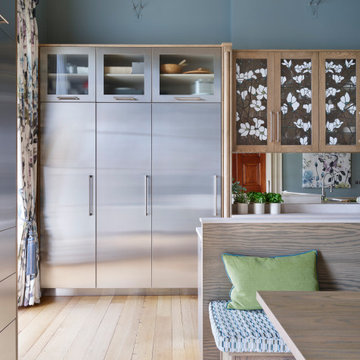
Simon Taylor Furniture was commissioned to design a contemporary kitchen and dining space in a Grade II listed Georgian property in Berkshire. Formerly a stately home dating back to 1800, the property had been previously converted into luxury apartments. The owners, a couple with three children, live in the ground floor flat, which has retained its original features throughout.
When the property was originally converted, the ground floor drawing room salon had been reconfigured to become the kitchen and the owners wanted to use the same enclosed space, but to bring the look of the room completely up to date as a new contemporary kitchen diner. In direct contrast to the ornate cornicing in the original ceiling, the owners also wanted the new space to have a state of the art industrial style, reminiscent of a professional restaurant kitchen.
The challenge for Simon Taylor Furniture was to create a truly sleek kitchen design whilst softening the look of the overall space to both complement the older aspects of the room and to be a comfortable family dining area. For this, they combined three essential materials: brushed stainless steel and glass with stained ask for the accents and also the main dining area.
Simon Taylor Furniture designed and manufactured all the tall kitchen cabinetry that houses dry goods and integrated cooling models including an wine climate cabinet, all with brushed stainless steel fronts and handles with either steel or glass-fronted top boxes. To keep the perfect perspective with the four metre high ceiling, these were designed as three metre structures and are all top lit with LED lighting. Overhead cabinets are also brushed steel with glass fronts and all feature LED strip lighting within the interiors. LED spotlighting is used at the base of the overhead cupboards above both the sink and cooking runs. Base units all feature steel fronted doors and drawers, and all have stainless steel handles as well.
Between two original floor to ceiling windows to the left of the room is a specially built tall steel double door dresser cabinet with pocket doors at the central section that fold back into recesses to reveal a fully stocked bar and a concealed flatscreen TV. At the centre of the room is a long steel island with a Topus Concrete worktop by Caesarstone; a work surface with a double pencil edge that is featured throughout the kitchen. The island is attached to L-shaped bench seating with pilasters in stained ash for the dining area to complement a bespoke freestanding stained ash dining table, also designed and made by Simon Taylor Furniture.
Along the industrial style cooking run, surrounded by stained ash undercounter base cabinets are a range of cooking appliances by Gaggenau. These include a 40cm domino gas hob and a further 40cm domino gas wok which surround a 60cm induction hob with a downdraft extractors. To the left of the surface cooking area is a tall bank of two 76cm Vario ovens in stainless steel and glass. An additional integrated microwave with matching glass-fronted warming drawer by Miele is installed under counter within the island run.
Facing the door from the hallway and positioned centrally between the tall steel cabinets is the sink run featuring a stainless steel undermount sink by 1810 Company and a tap by Grohe with an integrated dishwasher by Miele in the units beneath. Directly above is an antique mirror splashback beneath to reflect the natural light in the room, and above that is a stained ash overhead cupboard to accommodate all glasses and stemware. This features four stained glass panels designed by Simon Taylor Furniture, which are inspired by the works of Louis Comfort Tiffany from the Art Nouveau period. The owners wanted the stunning panels to be a feature of the room when they are backlit at night.
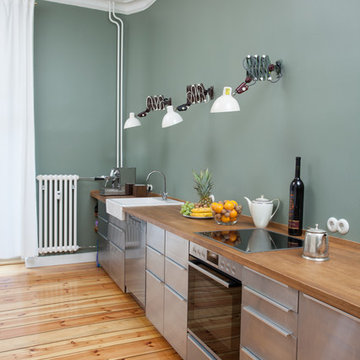
Imagen de cocina lineal contemporánea de tamaño medio cerrada sin isla con fregadero sobremueble, armarios con paneles lisos, puertas de armario en acero inoxidable, encimera de madera, electrodomésticos de acero inoxidable, suelo de madera clara, suelo beige, encimeras beige y salpicadero gris
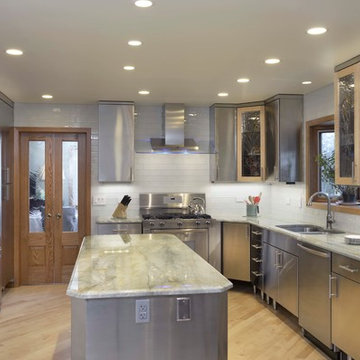
Overview of new kitchen, new half-glass doors added to the dining room entrance.
PGP Creative Photography, Donna Norell CKD
Modelo de cocina actual de tamaño medio con fregadero de doble seno, armarios con paneles lisos, puertas de armario en acero inoxidable, encimera de cuarcita, salpicadero blanco, salpicadero de azulejos de vidrio, electrodomésticos de acero inoxidable, suelo de madera clara y una isla
Modelo de cocina actual de tamaño medio con fregadero de doble seno, armarios con paneles lisos, puertas de armario en acero inoxidable, encimera de cuarcita, salpicadero blanco, salpicadero de azulejos de vidrio, electrodomésticos de acero inoxidable, suelo de madera clara y una isla
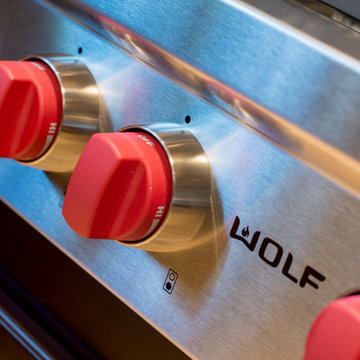
Complete Kitchen Remodel Designed by Interior Designer Nathan J. Reynolds and Installed by RI Kitchen & Bath. phone: (508) 837 - 3972 email: nathan@insperiors.com www.insperiors.com Photography Courtesy of © 2012 John Anderson Photography.

最も滞在時間が長いというキッチンに立った時の眺めを最も重視した配置になっています。
Foto de cocinas en U minimalista abierto sin isla con fregadero bajoencimera, puertas de armario en acero inoxidable, encimera de acero inoxidable, salpicadero metalizado, salpicadero de metal, electrodomésticos de acero inoxidable, suelo de madera clara, suelo blanco y encimeras grises
Foto de cocinas en U minimalista abierto sin isla con fregadero bajoencimera, puertas de armario en acero inoxidable, encimera de acero inoxidable, salpicadero metalizado, salpicadero de metal, electrodomésticos de acero inoxidable, suelo de madera clara, suelo blanco y encimeras grises
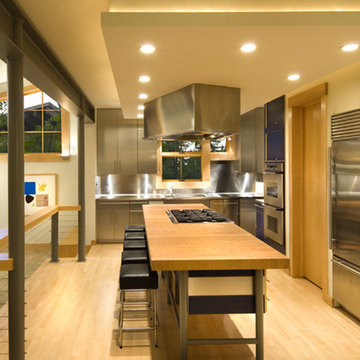
The stainless steel range hood is skewed to create interest. Photographer: Vance Fox
Modelo de cocinas en L minimalista grande abierta con armarios con paneles lisos, puertas de armario en acero inoxidable, encimera de acero inoxidable, salpicadero metalizado, electrodomésticos de acero inoxidable, suelo de madera clara, una isla, suelo marrón y encimeras grises
Modelo de cocinas en L minimalista grande abierta con armarios con paneles lisos, puertas de armario en acero inoxidable, encimera de acero inoxidable, salpicadero metalizado, electrodomésticos de acero inoxidable, suelo de madera clara, una isla, suelo marrón y encimeras grises
572 ideas para cocinas con puertas de armario en acero inoxidable y suelo de madera clara
9