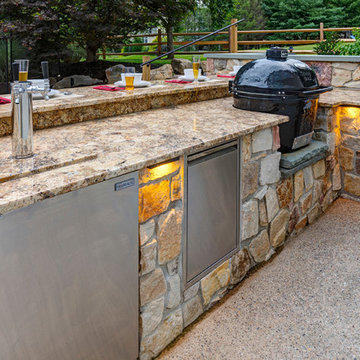544 ideas para cocinas con puertas de armario en acero inoxidable y encimera de granito
Filtrar por
Presupuesto
Ordenar por:Popular hoy
41 - 60 de 544 fotos
Artículo 1 de 3
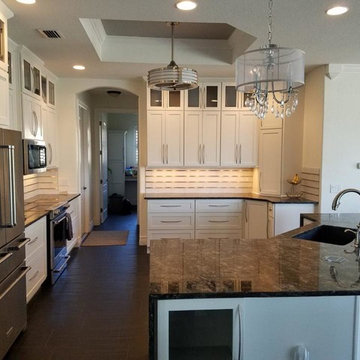
Foto de cocinas en U clásico renovado de tamaño medio abierto con fregadero bajoencimera, armarios estilo shaker, puertas de armario en acero inoxidable, encimera de granito, electrodomésticos de acero inoxidable, suelo de madera oscura, una isla y suelo marrón
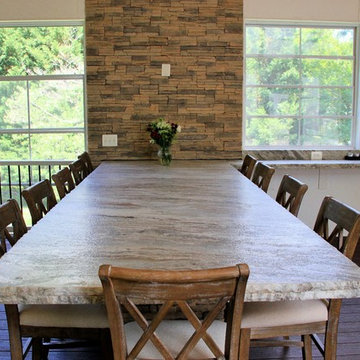
Foto de cocina clásica grande con fregadero encastrado, armarios con paneles lisos, puertas de armario en acero inoxidable, encimera de granito, salpicadero marrón, salpicadero de losas de piedra, electrodomésticos de acero inoxidable, suelo de madera oscura, península y suelo marrón
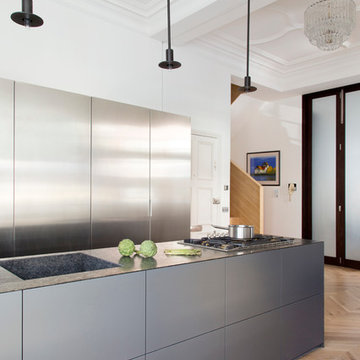
Sleek minimal pendant lights pairs well with the island and adds the adequate lighting the space needs.
Ejemplo de cocina actual de tamaño medio con fregadero integrado, suelo de madera en tonos medios, armarios con paneles lisos, puertas de armario en acero inoxidable, una isla, encimera de granito, suelo beige y encimeras negras
Ejemplo de cocina actual de tamaño medio con fregadero integrado, suelo de madera en tonos medios, armarios con paneles lisos, puertas de armario en acero inoxidable, una isla, encimera de granito, suelo beige y encimeras negras
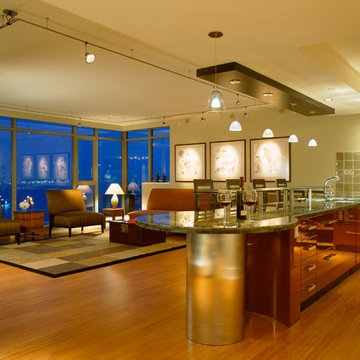
Diseño de cocina actual grande con armarios con paneles lisos, puertas de armario en acero inoxidable, encimera de granito, salpicadero metalizado, salpicadero de metal, electrodomésticos de acero inoxidable, suelo de madera en tonos medios, una isla y suelo marrón
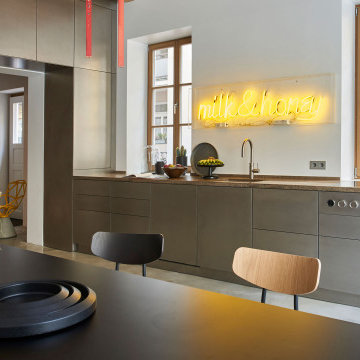
In diesem alten Pferdestall fanden einst im Erdgeschoss neben den Tieren auch Kutschen ihren Unterstand,
heute ist es ein kreativer Raum für Feinschmecker und immer noch werden Pferdestärken geschätzt, wie man sieht.
Die hohen Räume dieses Altstadthauses mit ihren alten Balken an der Decke beherbergen unter anderem reichlich dezent versteckte Technik.
Schlichte Edelstahlfronten, bayrischer Muschelkalk und das minimalistische Design auf Sicht-Estrich schaffen eine perfekte Loft-Atmosphäre,
in der sich auch Platz findet für schnelle Fahrzeuge des Hausherrn.
Auf die Plätze fertig los!
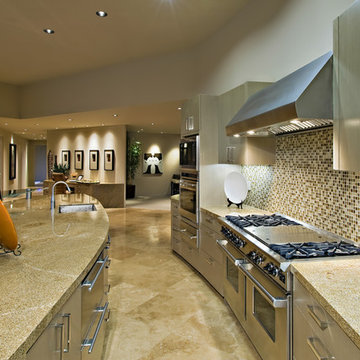
Large modern kitchen design with beautiful custom-made kitchen counter tops, stainless steel appliances, marble floors, and small kitchen decoration tile on one wall.
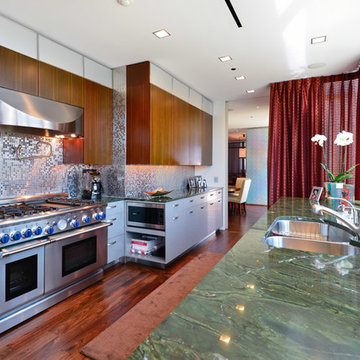
Modelo de cocina lineal contemporánea cerrada sin isla con fregadero bajoencimera, armarios con paneles lisos, puertas de armario en acero inoxidable, encimera de granito, salpicadero metalizado, salpicadero de metal, electrodomésticos de acero inoxidable, suelo laminado y suelo marrón
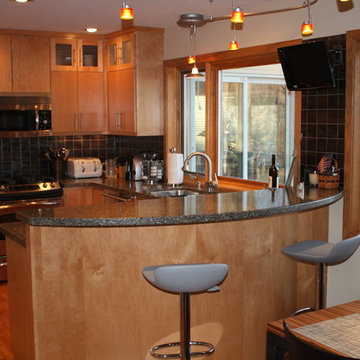
Photos by Ronda Zattera
Foto de cocinas en U actual pequeño cerrado sin isla con armarios con paneles lisos, puertas de armario en acero inoxidable, encimera de granito, salpicadero verde, salpicadero de azulejos de porcelana, electrodomésticos de acero inoxidable, suelo de madera en tonos medios y suelo marrón
Foto de cocinas en U actual pequeño cerrado sin isla con armarios con paneles lisos, puertas de armario en acero inoxidable, encimera de granito, salpicadero verde, salpicadero de azulejos de porcelana, electrodomésticos de acero inoxidable, suelo de madera en tonos medios y suelo marrón
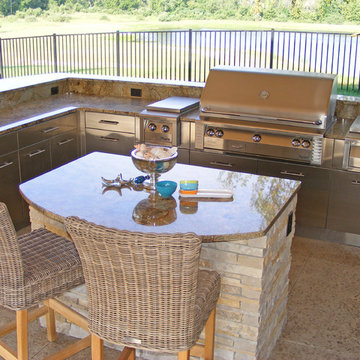
Just in time for the 4th of July, this amazing outdoor kitchen design is the perfect place for all your outdoor summer entertaining. The Danver stainless steel kitchen cabinets are customized for an outdoor living space, and are paired with granite countertops and stone and brick accents. Two arched alcoves house additional storage and work space, one with decorative open shelves and dish storage and the other with a keg area and large television. Each alcove is equipped with roll up doors to protect them during the winter. The beautiful cooking area includes Sub Zero Wolf appliances and a dining space that overlooks a private pond and swimming pool. You will never want to leave this space all summer long!
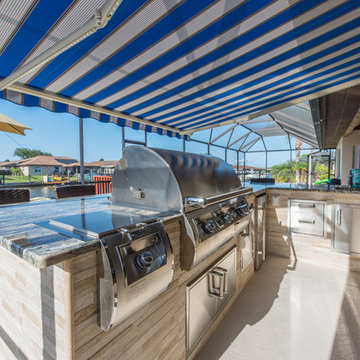
Designer Brittany Hutt transformed a bland poolside area into an outdoor kitchen complete with a grill, fridge, and seating space. Stainless steel cabinetry provides plenty of storage and looks aesthetically pleasing with the sleek outdoor appliances. Impero Stone Tile in the color Arles was used on the front and inside of the bar.
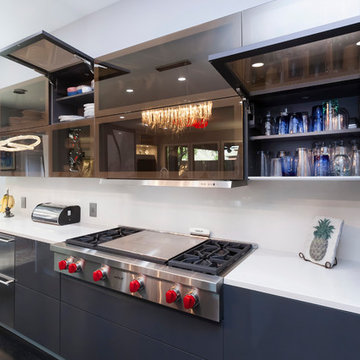
The Modern-Style Kitchen Includes Italian custom-made cabinetry, electrically operated, new custom-made pantries, granite backsplash, wood flooring and granite countertops. The kitchen island combined exotic quartzite and accent wood countertops. Appliances included: built-in refrigerator with custom hand painted glass panel, wolf appliances, and amazing Italian Terzani chandelier.
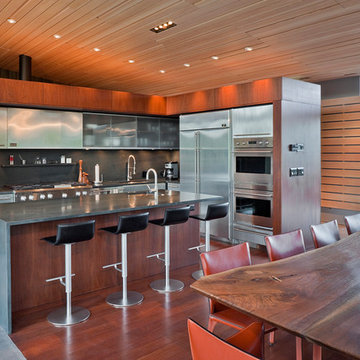
Located near the foot of the Teton Mountains, the site and a modest program led to placing the main house and guest quarters in separate buildings configured to form outdoor spaces. With mountains rising to the northwest and a stream cutting through the southeast corner of the lot, this placement of the main house and guest cabin distinctly responds to the two scales of the site. The public and private wings of the main house define a courtyard, which is visually enclosed by the prominence of the mountains beyond. At a more intimate scale, the garden walls of the main house and guest cabin create a private entry court.
A concrete wall, which extends into the landscape marks the entrance and defines the circulation of the main house. Public spaces open off this axis toward the views to the mountains. Secondary spaces branch off to the north and south forming the private wing of the main house and the guest cabin. With regulation restricting the roof forms, the structural trusses are shaped to lift the ceiling planes toward light and the views of the landscape.
A.I.A Wyoming Chapter Design Award of Citation 2017
Project Year: 2008
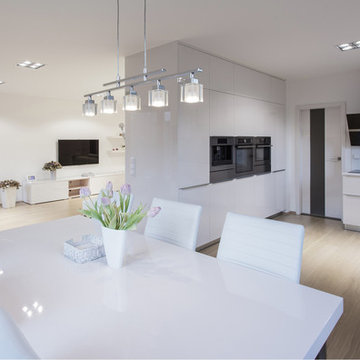
Modelo de cocina moderna de tamaño medio sin isla con fregadero integrado, armarios con paneles lisos, puertas de armario en acero inoxidable, encimera de granito, salpicadero blanco, salpicadero de vidrio templado, electrodomésticos de acero inoxidable y suelo de madera clara
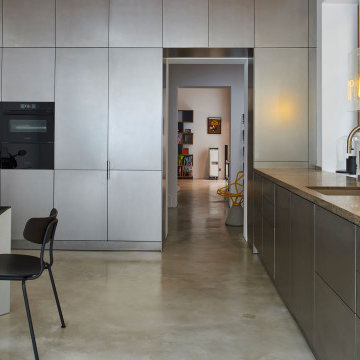
In diesem alten Pferdestall fanden einst im Erdgeschoss neben den Tieren auch Kutschen ihren Unterstand,
heute ist es ein kreativer Raum für Feinschmecker und immer noch werden Pferdestärken geschätzt, wie man sieht.
Die hohen Räume dieses Altstadthauses mit ihren alten Balken an der Decke beherbergen unter anderem reichlich dezent versteckte Technik.
Schlichte Edelstahlfronten, bayrischer Muschelkalk und das minimalistische Design auf Sicht-Estrich schaffen eine perfekte Loft-Atmosphäre,
in der sich auch Platz findet für schnelle Fahrzeuge des Hausherrn.
Auf die Plätze fertig los!
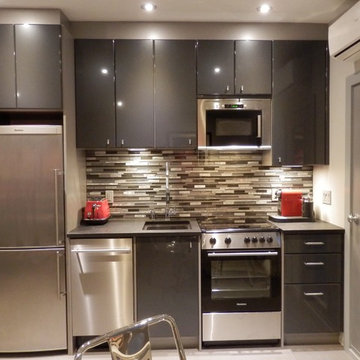
Lussier Design
Ejemplo de cocina comedor lineal actual pequeña sin isla con fregadero bajoencimera, armarios con paneles lisos, puertas de armario en acero inoxidable, encimera de granito, salpicadero verde, salpicadero de azulejos de vidrio, electrodomésticos de acero inoxidable y suelo de baldosas de cerámica
Ejemplo de cocina comedor lineal actual pequeña sin isla con fregadero bajoencimera, armarios con paneles lisos, puertas de armario en acero inoxidable, encimera de granito, salpicadero verde, salpicadero de azulejos de vidrio, electrodomésticos de acero inoxidable y suelo de baldosas de cerámica
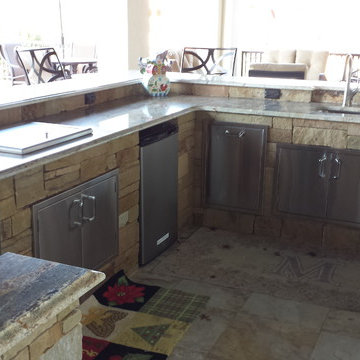
Stainless Steel access doors for storage, trash drawers, refrigerator, drop in cooler, undermount stainless steel sink.
Diseño de cocinas en U de estilo americano grande con fregadero bajoencimera, puertas de armario en acero inoxidable, encimera de granito, salpicadero multicolor, salpicadero de azulejos de piedra y electrodomésticos de acero inoxidable
Diseño de cocinas en U de estilo americano grande con fregadero bajoencimera, puertas de armario en acero inoxidable, encimera de granito, salpicadero multicolor, salpicadero de azulejos de piedra y electrodomésticos de acero inoxidable
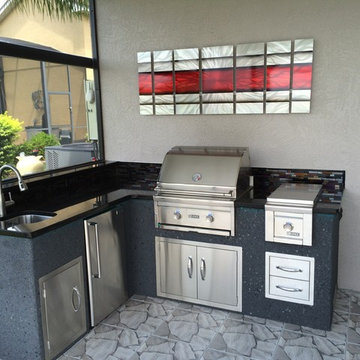
Diseño de cocinas en L de estilo americano pequeña sin isla con despensa, fregadero de un seno, puertas de armario en acero inoxidable, encimera de granito, salpicadero verde, salpicadero de azulejos de cerámica y electrodomésticos de acero inoxidable
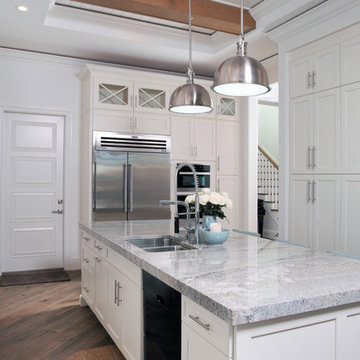
The kitchen is transitional and feminine, featuring coastal elements with natural, earthy finishes that warm up the space.
While the stainless steel appliances and oversized pendant lights from Visual Comfort provide a stroke of modern sparkle.
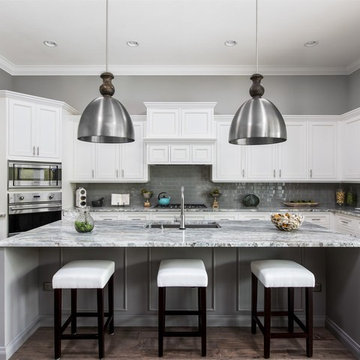
This Custom Windermere homes features 5 bedrooms and 7 bathrooms. Square footage totals 3,765 including an entertainment patio with fireplace, pool and infinity spa. See the full listing at this link: http://www.centralfloridahomes.com/featuredlisting/12217-montalcino-cir-windermere-fl-34786
544 ideas para cocinas con puertas de armario en acero inoxidable y encimera de granito
3
