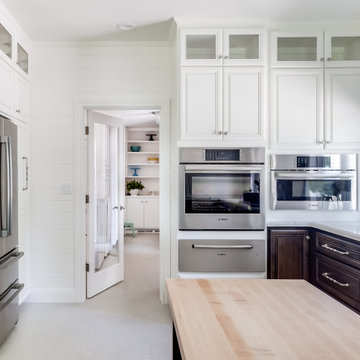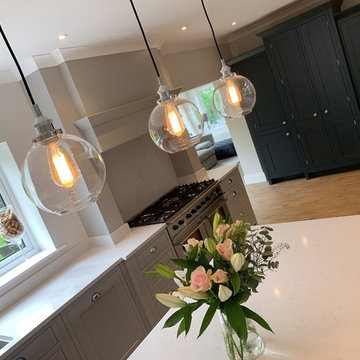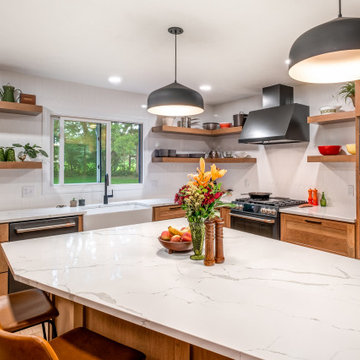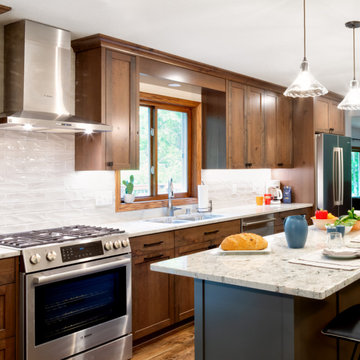3.787 ideas para cocinas con puertas de armario de madera oscura y suelo vinílico
Filtrar por
Presupuesto
Ordenar por:Popular hoy
21 - 40 de 3787 fotos
Artículo 1 de 3

Plumbing - Hype Mechanical
Plumbing Fixtures - Best Plumbing
Mechanical - Pinnacle Mechanical
Tile - TMG Contractors
Electrical - Stony Plain Electric
Lights - Park Lighting
Appliances - Trail Appliance
Flooring - Titan Flooring
Cabinets - GEM Cabinets
Quartz - Urban Granite
Siding - Weatherguard exteriors
Railing - A-Clark
Brick - Custom Stone Creations
Security - FLEX Security
Audio - VanRam Communications
Excavating - Tundra Excavators
Paint - Forbes Painting
Foundation - Formex
Concrete - Dell Concrete
Windows/ Exterior Doors - All Weather Windows
Finishing - Superior Finishing & Railings
Trusses - Zytech
Weeping Tile - Lenbeth
Stairs - Sandhills
Railings - Specialized Stair & Rail
Fireplace - Wood & Energy
Drywall - Laurentian Drywall
overhead door - Barcol
Closets - Top Shelf Closets & Glass (except master closet - that was Superior Finishing)

A great seating system which the clients found on one of their many travels was incorporated on the peninsula.
Modelo de cocina ecléctica de tamaño medio con armarios con paneles lisos, puertas de armario de madera oscura, encimera de granito, salpicadero marrón, suelo vinílico, península, electrodomésticos negros y fregadero bajoencimera
Modelo de cocina ecléctica de tamaño medio con armarios con paneles lisos, puertas de armario de madera oscura, encimera de granito, salpicadero marrón, suelo vinílico, península, electrodomésticos negros y fregadero bajoencimera

Reinforced roll out hinges and glides keep mixers and tools safely stored.
Modelo de cocinas en U clásico de tamaño medio abierto con fregadero sobremueble, armarios estilo shaker, puertas de armario de madera oscura, encimera de cuarzo compacto, electrodomésticos de colores, suelo vinílico, una isla, suelo marrón y encimeras blancas
Modelo de cocinas en U clásico de tamaño medio abierto con fregadero sobremueble, armarios estilo shaker, puertas de armario de madera oscura, encimera de cuarzo compacto, electrodomésticos de colores, suelo vinílico, una isla, suelo marrón y encimeras blancas

Jean Bai, Konstrukt Photo
Imagen de cocina comedor retro de tamaño medio con fregadero bajoencimera, armarios con paneles lisos, puertas de armario de madera oscura, encimera de cuarzo compacto, electrodomésticos de acero inoxidable, suelo vinílico, una isla, suelo blanco y encimeras blancas
Imagen de cocina comedor retro de tamaño medio con fregadero bajoencimera, armarios con paneles lisos, puertas de armario de madera oscura, encimera de cuarzo compacto, electrodomésticos de acero inoxidable, suelo vinílico, una isla, suelo blanco y encimeras blancas

This Lansing, MI kitchen remodel is a distinctive mission style design with Medallion Cabinetry flat panel kitchen cabinets in a warm wood finish. The design is accented by black matte Richelieu hardware and black GE appliances. A solid surface Corian countertop with a 1" coved backsplash beautifully finishes off the design, topped by a white subway tile backsplash.

Modelo de cocina clásica de tamaño medio con fregadero bajoencimera, armarios con paneles con relieve, encimera de laminado, salpicadero beige, salpicadero de azulejos de cerámica, electrodomésticos de acero inoxidable, suelo vinílico, península, suelo marrón, encimeras multicolor y puertas de armario de madera oscura

Diseño de cocina campestre con fregadero bajoencimera, armarios estilo shaker, puertas de armario de madera oscura, encimera de cuarcita, salpicadero blanco, salpicadero de azulejos de porcelana, electrodomésticos de acero inoxidable, suelo vinílico, una isla y encimeras blancas

Relaxing and warm mid-tone browns that bring hygge to any space. Silvan Resilient Hardwood combines the highest-quality sustainable materials with an emphasis on durability and design. The result is a resilient floor, topped with an FSC® 100% Hardwood wear layer sourced from meticulously maintained European forests and backed by a waterproof guarantee, that looks stunning and installs with ease.

Kitchen remodel
Imagen de cocina tradicional de tamaño medio con fregadero bajoencimera, armarios con paneles con relieve, encimera de cuarzo compacto, salpicadero beige, salpicadero de azulejos tipo metro, electrodomésticos de acero inoxidable, suelo vinílico, una isla, suelo marrón, encimeras beige y puertas de armario de madera oscura
Imagen de cocina tradicional de tamaño medio con fregadero bajoencimera, armarios con paneles con relieve, encimera de cuarzo compacto, salpicadero beige, salpicadero de azulejos tipo metro, electrodomésticos de acero inoxidable, suelo vinílico, una isla, suelo marrón, encimeras beige y puertas de armario de madera oscura

Full demo and framing to enlarge the kitchen and open to 2 adjoining spaces. New electrical and lighting, cabinets, counters, appliances, flooring and more.

Long-time clients called us (Landmark Remodeling and PID) back to tackle their kitchen and subsequently the remainder of the main floor. We had worked away over the last 5 years doing smaller projects, knowing one day they would pull the trigger on their kitchen space.
After two small boys and working from home through the pandemic, they decided it was time to tear down the wall separating the kitchen and formal dining room and make one large kitchen for their busy, growing family.
We proposed a few layout options and when they chose the one with a 14 foot island we were so excited!
Photographer- Chris Holden Photos

Colonial White Leathered, eased edge, single basin, stainless steel undermount sink.
Foto de cocina de tamaño medio cerrada sin isla con fregadero de un seno, armarios con paneles con relieve, puertas de armario de madera oscura, encimera de granito, salpicadero blanco, salpicadero de azulejos de cerámica, electrodomésticos negros, suelo vinílico, suelo gris y encimeras blancas
Foto de cocina de tamaño medio cerrada sin isla con fregadero de un seno, armarios con paneles con relieve, puertas de armario de madera oscura, encimera de granito, salpicadero blanco, salpicadero de azulejos de cerámica, electrodomésticos negros, suelo vinílico, suelo gris y encimeras blancas

Good bye grout lines -- Hello seamless quartz slab
Foto de cocina comedor lineal bohemia de tamaño medio con fregadero bajoencimera, armarios estilo shaker, puertas de armario de madera oscura, encimera de madera, salpicadero blanco, salpicadero de losas de piedra, electrodomésticos de acero inoxidable, suelo vinílico, una isla, suelo gris y encimeras multicolor
Foto de cocina comedor lineal bohemia de tamaño medio con fregadero bajoencimera, armarios estilo shaker, puertas de armario de madera oscura, encimera de madera, salpicadero blanco, salpicadero de losas de piedra, electrodomésticos de acero inoxidable, suelo vinílico, una isla, suelo gris y encimeras multicolor

An induction microwave, steam oven and warming drawer make certain that the food presented at large family gatherings is hot and ready.
Marmoleum flooring and horizontal shiplap makes the space more authentic to the time when the home was originally built.

Full kitchen remodel and new luxury vinyl tile. This homes original kitchen needed a personality and we gave it one. Echelon Cabinetry in the Bedford door style in maple wood with a nutmeg stained finish make the new kitchen warm and inviting. Getting rid of the original kitchens dry walled soffits and doing cabinetry and trims to the ceiling added storage and a more appealing look. The granite countertops and tile backsplash work together nicely with the new vinyl tile floors. Vinyl tiles can be grouted and look just like real tile with all the durability but are softer and warmer on the feet. The new vinyl floorings are really something you should definitely check them out if you are considering new flooring for a kitchen or bath remodel.

Recently completed beautiful family kitchen.
Client Brief: To create a classic-modern design using Inframe Shaker cabinetry in a combination of rich, contrasting colours to provide definition to the Island and tall furniture.
Inframe shaker cabinetry finished in Farrow & Ball Purbeck Stone to the main kitchen L and Hague Blue to the Island and pantry and tall furniture. Completed with chrome handles and exposed butt hinges detailing.
Worksurfaces: Silestone Lagoon by Cosentino UK and Ireland

Proyecto de INteriorismo y decoración vivienda unifamiliar adosada.
Imagen de cocinas en U blanco y madera contemporáneo abierto con fregadero encastrado, armarios con paneles lisos, puertas de armario de madera oscura, encimera de granito, salpicadero metalizado, salpicadero de metal, electrodomésticos de acero inoxidable, suelo vinílico, península, suelo gris y encimeras negras
Imagen de cocinas en U blanco y madera contemporáneo abierto con fregadero encastrado, armarios con paneles lisos, puertas de armario de madera oscura, encimera de granito, salpicadero metalizado, salpicadero de metal, electrodomésticos de acero inoxidable, suelo vinílico, península, suelo gris y encimeras negras

Warm and inviting transitional open kitchen with a large island with seating. A fantastic showcase of a large and functional kitchen with ample workspace, storage and a large island for entertaining or prep work.

Our Eden Prairie homeowners are enjoying having a large island for food preparation and entertaining. The placement of the island is important to give a balanced look.On the far end, the pedestal leg allows for a total of 6 chairs at the island. Lighting is a vital element to any remodeling project. Pendant lighting and under-cabinet lights increase options for task-related jobs.

The homeowners were very concerned about over-improving their modest split-level home built in 1961. They liked the “mid-century modern” feel and wanted to enhance that vibe. Top on their wish list was to replace the portable dishwasher with a built-in and add a peninsula for seating and workspace. To keep the labor cost down, the soffits and existing ceiling lighting was left intact. The first option was to keep the existing cabinets; however, the original layout did not allow adequate counter space on either side of the cooktop. After considered the price of new cabinets, they realized the value of having a brand new kitchen.
The fun begins in the design phase. We chose the horizontal grain laminate to blend with the color of the existing woodwork in the home. The textured rhomboid shaped tile steals the show when accented with contrasting grout. The kitchen is a little mod and a little hip. And fits in perfectly as today’s “mid-century modern” home.
3.787 ideas para cocinas con puertas de armario de madera oscura y suelo vinílico
2