7.584 ideas para cocinas con puertas de armario de madera oscura y suelo gris
Filtrar por
Presupuesto
Ordenar por:Popular hoy
61 - 80 de 7584 fotos
Artículo 1 de 3
This true mid-century modern home was ready to be revived. The home was built in 1959 and lost its character throughout the various remodels over the years. Our clients came to us trusting that with our help, they could love their home again. This design is full of clean lines, yet remains playful and organic. The first steps in the kitchen were removing the soffit above the previous cabinets and reworking the cabinet layout. They didn't have an island before and the hood was in the middle of the room. They gained so much storage in the same square footage of kitchen. We started by incorporating custom flat slab walnut cabinetry throughout the home. We lightened up the rooms with bright white countertops and gave the kitchen a 3-dimensional emerald green backsplash tile. In the hall bathroom, we chose a penny round floor tile, a terrazzo tile installed in a grid pattern from floor-to-ceiling behind the floating vanity. The hexagon mirror and asymmetrical pendant light are unforgettable. We finished it with a frameless glass panel in the shower and crisp, white tile. In the master bath, we chose a wall-mounted faucet, a full wall of glass tile which runs directly into the shower niche and a geometric floor tile. Our clients can't believe this is the same home and they feel so lucky to be able to enjoy it every day.
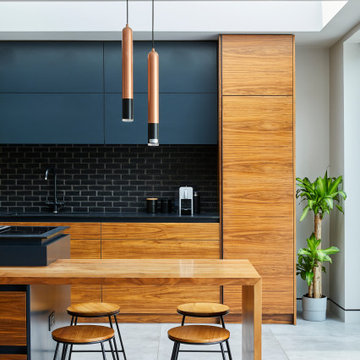
Imagen de cocina contemporánea con armarios con paneles lisos, puertas de armario de madera oscura, salpicadero negro, salpicadero de azulejos tipo metro, una isla, suelo gris y encimeras negras
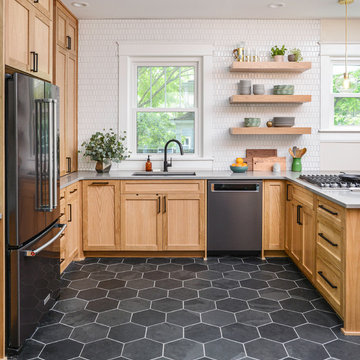
Diseño de cocina tradicional renovada con fregadero bajoencimera, armarios estilo shaker, puertas de armario de madera oscura, salpicadero blanco, electrodomésticos negros, península, suelo gris y encimeras grises
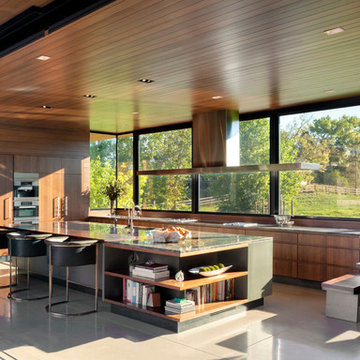
Imagen de cocina comedor contemporánea con armarios con paneles lisos, puertas de armario de madera oscura, salpicadero de vidrio, electrodomésticos con paneles, suelo de cemento, una isla, suelo gris y encimeras grises

Foto de cocinas en L rústica extra grande abierta con puertas de armario de madera oscura, encimera de granito, electrodomésticos de acero inoxidable, suelo de pizarra, dos o más islas, suelo gris, encimeras blancas, fregadero bajoencimera, armarios con paneles empotrados, salpicadero blanco y salpicadero de losas de piedra

Ejemplo de cocina actual con armarios con paneles lisos, puertas de armario de madera oscura, salpicadero negro, electrodomésticos negros, una isla, suelo gris, encimeras negras, fregadero de doble seno y suelo de baldosas de porcelana

In our world of kitchen design, it’s lovely to see all the varieties of styles come to life. From traditional to modern, and everything in between, we love to design a broad spectrum. Here, we present a two-tone modern kitchen that has used materials in a fresh and eye-catching way. With a mix of finishes, it blends perfectly together to create a space that flows and is the pulsating heart of the home.
With the main cooking island and gorgeous prep wall, the cook has plenty of space to work. The second island is perfect for seating – the three materials interacting seamlessly, we have the main white material covering the cabinets, a short grey table for the kids, and a taller walnut top for adults to sit and stand while sipping some wine! I mean, who wouldn’t want to spend time in this kitchen?!
Cabinetry
With a tuxedo trend look, we used Cabico Elmwood New Haven door style, walnut vertical grain in a natural matte finish. The white cabinets over the sink are the Ventura MDF door in a White Diamond Gloss finish.
Countertops
The white counters on the perimeter and on both islands are from Caesarstone in a Frosty Carrina finish, and the added bar on the second countertop is a custom walnut top (made by the homeowner!) with a shorter seated table made from Caesarstone’s Raw Concrete.
Backsplash
The stone is from Marble Systems from the Mod Glam Collection, Blocks – Glacier honed, in Snow White polished finish, and added Brass.
Fixtures
A Blanco Precis Silgranit Cascade Super Single Bowl Kitchen Sink in White works perfect with the counters. A Waterstone transitional pulldown faucet in New Bronze is complemented by matching water dispenser, soap dispenser, and air switch. The cabinet hardware is from Emtek – their Trinity pulls in brass.
Appliances
The cooktop, oven, steam oven and dishwasher are all from Miele. The dishwashers are paneled with cabinetry material (left/right of the sink) and integrate seamlessly Refrigerator and Freezer columns are from SubZero and we kept the stainless look to break up the walnut some. The microwave is a counter sitting Panasonic with a custom wood trim (made by Cabico) and the vent hood is from Zephyr.

Caroline Mardon
Diseño de cocina contemporánea con armarios con paneles lisos, puertas de armario de madera oscura, encimera de mármol, salpicadero con mosaicos de azulejos, electrodomésticos de acero inoxidable, suelo de cemento, una isla, suelo gris, fregadero bajoencimera, salpicadero beige y encimeras grises
Diseño de cocina contemporánea con armarios con paneles lisos, puertas de armario de madera oscura, encimera de mármol, salpicadero con mosaicos de azulejos, electrodomésticos de acero inoxidable, suelo de cemento, una isla, suelo gris, fregadero bajoencimera, salpicadero beige y encimeras grises

The kitchen has a u-shaped plan and a custom-made central bamboo and walnut table.
Photo by Jim Houston
Ejemplo de cocinas en U retro con fregadero bajoencimera, armarios con paneles lisos, puertas de armario de madera oscura, salpicadero blanco, salpicadero de vidrio templado, electrodomésticos de acero inoxidable, una isla, suelo gris y encimeras blancas
Ejemplo de cocinas en U retro con fregadero bajoencimera, armarios con paneles lisos, puertas de armario de madera oscura, salpicadero blanco, salpicadero de vidrio templado, electrodomésticos de acero inoxidable, una isla, suelo gris y encimeras blancas

This long view of the kitchen and dining area shows the island with micro/convection oven in the foreground. There is spacious seating for 4 along this side of the island. The family room is visible to the left of the french doors, which gives beautiful views of the gardens and pool. A second single door pantry is at far side of the integrated refrigerator/freezer.
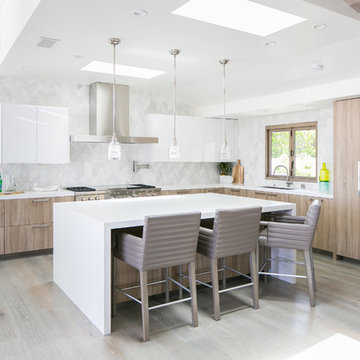
Ryan Garvin
Diseño de cocinas en L actual con fregadero bajoencimera, armarios con paneles lisos, puertas de armario de madera oscura, salpicadero blanco, electrodomésticos de acero inoxidable, suelo de madera clara, una isla, suelo gris y encimeras blancas
Diseño de cocinas en L actual con fregadero bajoencimera, armarios con paneles lisos, puertas de armario de madera oscura, salpicadero blanco, electrodomésticos de acero inoxidable, suelo de madera clara, una isla, suelo gris y encimeras blancas

Diseño de cocina actual de tamaño medio abierta con fregadero bajoencimera, armarios con paneles lisos, puertas de armario de madera oscura, electrodomésticos con paneles, una isla, suelo gris, encimeras blancas, encimera de mármol, salpicadero blanco, salpicadero de azulejos de porcelana y suelo de baldosas de porcelana

This new construction home is located in Hinsdale, Illinois. The main goal of this kitchen was to create a real cook’s kitchen– great for entertaining and large family gatherings. The concept was to have this working kitchen loaded with appliances completely hidden since the space is open to the family room. O’Brien Harris Cabinetry in Chicago (OBH) seamlessly integrated the kitchen into the architecture. They created concealed appliance storage and designed cabinetry to look like furniture. The back wall of the kitchen was designed to look like a beautiful, paneled wall. The ovens were located off to the side – pulled up on legs so it felt lighter and not so heavy. OBH designed metal cuffs at the cabinet base so the unit looks like a piece of furniture. This kitchen has all the function but still is beautiful. obrienharris.com

A bold sense of color grounded with walnut cabinetry makes this space pop.
Diseño de cocina actual de tamaño medio cerrada y de nogal sin isla con fregadero de un seno, armarios tipo vitrina, puertas de armario de madera oscura, encimera de cuarzo compacto, salpicadero naranja, salpicadero de azulejos de cerámica, electrodomésticos de acero inoxidable, suelo de baldosas de porcelana y suelo gris
Diseño de cocina actual de tamaño medio cerrada y de nogal sin isla con fregadero de un seno, armarios tipo vitrina, puertas de armario de madera oscura, encimera de cuarzo compacto, salpicadero naranja, salpicadero de azulejos de cerámica, electrodomésticos de acero inoxidable, suelo de baldosas de porcelana y suelo gris

Foto de cocina rústica grande cerrada con fregadero de doble seno, armarios con paneles con relieve, puertas de armario de madera oscura, encimera de granito, salpicadero verde, salpicadero de pizarra, electrodomésticos de acero inoxidable, suelo de pizarra, una isla y suelo gris

Susan Teare
Ejemplo de cocinas en L de estilo de casa de campo de tamaño medio con fregadero bajoencimera, armarios estilo shaker, puertas de armario de madera oscura, electrodomésticos de acero inoxidable, suelo de cemento, una isla, encimera de madera, salpicadero de madera, suelo gris y encimeras negras
Ejemplo de cocinas en L de estilo de casa de campo de tamaño medio con fregadero bajoencimera, armarios estilo shaker, puertas de armario de madera oscura, electrodomésticos de acero inoxidable, suelo de cemento, una isla, encimera de madera, salpicadero de madera, suelo gris y encimeras negras

Jon Encarnacion
Imagen de cocina lineal actual grande abierta con fregadero bajoencimera, armarios con paneles lisos, puertas de armario de madera oscura, salpicadero marrón, una isla, encimera de cuarzo compacto, electrodomésticos de acero inoxidable, suelo de linóleo y suelo gris
Imagen de cocina lineal actual grande abierta con fregadero bajoencimera, armarios con paneles lisos, puertas de armario de madera oscura, salpicadero marrón, una isla, encimera de cuarzo compacto, electrodomésticos de acero inoxidable, suelo de linóleo y suelo gris

Sink area detail
Imagen de cocina comedor moderna pequeña sin isla con suelo de cemento, fregadero sobremueble, armarios con paneles lisos, puertas de armario de madera oscura, encimera de acrílico, electrodomésticos con paneles, suelo gris y encimeras blancas
Imagen de cocina comedor moderna pequeña sin isla con suelo de cemento, fregadero sobremueble, armarios con paneles lisos, puertas de armario de madera oscura, encimera de acrílico, electrodomésticos con paneles, suelo gris y encimeras blancas
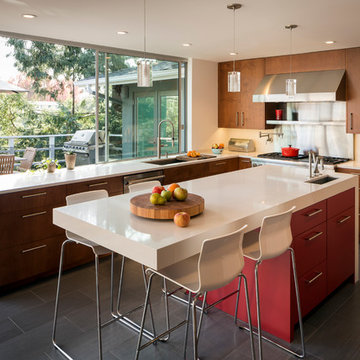
island counter cantilevered to form dining area.
photo: scott hargis
Foto de cocinas en U actual de tamaño medio con fregadero bajoencimera, armarios con paneles lisos, puertas de armario de madera oscura, electrodomésticos de acero inoxidable, encimera de cuarzo compacto, salpicadero blanco, suelo de baldosas de porcelana, una isla y suelo gris
Foto de cocinas en U actual de tamaño medio con fregadero bajoencimera, armarios con paneles lisos, puertas de armario de madera oscura, electrodomésticos de acero inoxidable, encimera de cuarzo compacto, salpicadero blanco, suelo de baldosas de porcelana, una isla y suelo gris

Diseño de cocina contemporánea de tamaño medio abierta sin isla con fregadero bajoencimera, puertas de armario de madera oscura, electrodomésticos de acero inoxidable, suelo de pizarra, suelo gris, armarios con paneles lisos y encimera de cuarcita
7.584 ideas para cocinas con puertas de armario de madera oscura y suelo gris
4