7.584 ideas para cocinas con puertas de armario de madera oscura y suelo gris
Filtrar por
Presupuesto
Ordenar por:Popular hoy
41 - 60 de 7584 fotos
Artículo 1 de 3

Foto de cocina urbana grande abierta con armarios estilo shaker, puertas de armario de madera oscura, encimera de madera, suelo de cemento, suelo gris y una isla

Allen Russ Photography
Modelo de cocinas en L actual de tamaño medio abierta con fregadero integrado, armarios con paneles lisos, encimera de cuarzo compacto, salpicadero blanco, electrodomésticos con paneles, una isla, puertas de armario de madera oscura, suelo de madera en tonos medios, salpicadero de losas de piedra y suelo gris
Modelo de cocinas en L actual de tamaño medio abierta con fregadero integrado, armarios con paneles lisos, encimera de cuarzo compacto, salpicadero blanco, electrodomésticos con paneles, una isla, puertas de armario de madera oscura, suelo de madera en tonos medios, salpicadero de losas de piedra y suelo gris
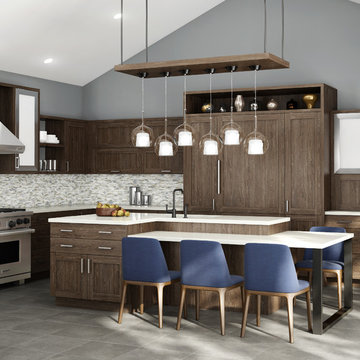
Diseño de cocina contemporánea de tamaño medio con fregadero encastrado, armarios con paneles lisos, puertas de armario de madera oscura, encimera de acrílico, salpicadero multicolor, salpicadero con mosaicos de azulejos, electrodomésticos de acero inoxidable, suelo de baldosas de cerámica, una isla y suelo gris
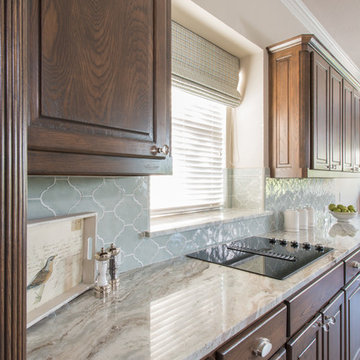
Michael Hunter Photography
Imagen de cocina clásica renovada de tamaño medio con fregadero sobremueble, armarios con paneles con relieve, puertas de armario de madera oscura, encimera de cuarcita, salpicadero azul, salpicadero de azulejos de porcelana, electrodomésticos de acero inoxidable, suelo de madera en tonos medios, una isla y suelo gris
Imagen de cocina clásica renovada de tamaño medio con fregadero sobremueble, armarios con paneles con relieve, puertas de armario de madera oscura, encimera de cuarcita, salpicadero azul, salpicadero de azulejos de porcelana, electrodomésticos de acero inoxidable, suelo de madera en tonos medios, una isla y suelo gris
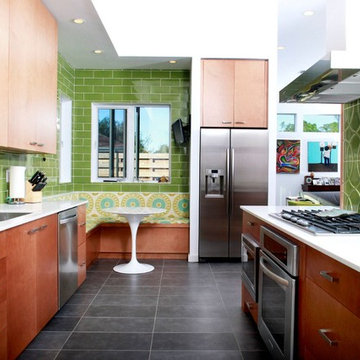
Sean Gardner Photography - www.nolaimages.com
Architect Kenneth Gowland - http://www.metrostudio.net/
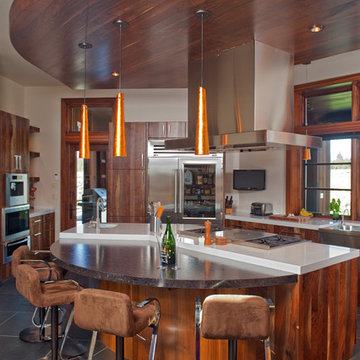
Kitchen island forms the core of the space. Different material define the working space from the dining area of the kitchen's island.
www.ButterflyMultimedia.com

Modelo de cocinas en L abovedada vintage con armarios con paneles lisos, puertas de armario de madera oscura, salpicadero azul, una isla, suelo gris, encimeras blancas y vigas vistas

A black steel backsplash extends from the kitchen counter to the ceiling. The kitchen island is faced with the same steel and topped with a white Caeserstone.

Diseño de cocina comedor vintage de tamaño medio sin isla con fregadero bajoencimera, armarios con paneles lisos, puertas de armario de madera oscura, encimera de cuarzo compacto, salpicadero amarillo, salpicadero de azulejos de cerámica, electrodomésticos de colores, suelo de cemento, suelo gris, encimeras blancas y madera

View of the beautifully detailed timber clad kitchen, looking onto the dining area beyond. The timber finned wall, curves to help the flow of the space and conceals a guest bathroom along with additional storage space.

A beautiful barn conversion that underwent a major renovation to be completed with a bespoke handmade kitchen. What we have here is our Classic In-Frame Shaker filling up one wall where the exposed beams are in prime position. This is where the storage is mainly and the sink area with some cooking appliances. The island is very large in size, an L-shape with plenty of storage, worktop space, a seating area, open shelves and a drinks area. A very multi-functional hub of the home perfect for all the family.
We hand-painted the cabinets in F&B Down Pipe & F&B Shaded White for a stunning two-tone combination.
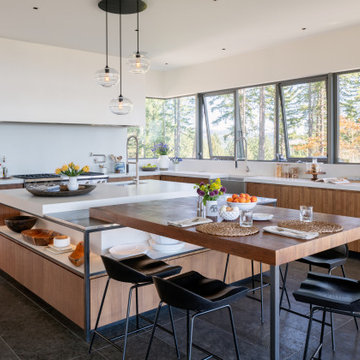
Kitchen
Photographer: Eric Staudenmaier
Imagen de cocinas en L moderna con fregadero sobremueble, armarios con paneles lisos, puertas de armario de madera oscura, salpicadero blanco, electrodomésticos de acero inoxidable, una isla, suelo gris y encimeras blancas
Imagen de cocinas en L moderna con fregadero sobremueble, armarios con paneles lisos, puertas de armario de madera oscura, salpicadero blanco, electrodomésticos de acero inoxidable, una isla, suelo gris y encimeras blancas

Falling in love with the panoramic coastal views from the upper levels of this site, the owners knew their new home would be a challenge to design and build. The 17m rise from the street, plus a 3.5 metre projecting sandstone cave and 4.5 metre vertical sandstone wall now form part of the features of the home. The upper living area hovers over the lower levels which incorporates the rock face. Off-form concrete, zinc and recycled timber will allow the home to weather naturally and improve with time.

Modelo de cocina abovedada y blanca y madera campestre de tamaño medio cerrada sin isla con armarios estilo shaker, puertas de armario de madera oscura, encimera de cuarzo compacto, salpicadero multicolor, salpicadero de azulejos de cerámica, electrodomésticos de acero inoxidable, suelo gris y encimeras blancas

A panel ready door is integrated into the cabinet system to conceal a door that hides the laundry room and storage.
Diseño de cocina blanca y madera minimalista grande con fregadero bajoencimera, armarios con paneles lisos, puertas de armario de madera oscura, encimera de cuarzo compacto, salpicadero blanco, suelo de baldosas de porcelana, una isla, suelo gris y encimeras blancas
Diseño de cocina blanca y madera minimalista grande con fregadero bajoencimera, armarios con paneles lisos, puertas de armario de madera oscura, encimera de cuarzo compacto, salpicadero blanco, suelo de baldosas de porcelana, una isla, suelo gris y encimeras blancas

Diseño de cocina contemporánea grande con fregadero de doble seno, armarios con paneles lisos, puertas de armario de madera oscura, encimera de mármol, salpicadero blanco, salpicadero de mármol, electrodomésticos de acero inoxidable, suelo de terrazo, una isla, suelo gris y encimeras blancas

Ejemplo de cocinas en L contemporánea con armarios con paneles lisos, puertas de armario de madera oscura, electrodomésticos con paneles, suelo de cemento, una isla, suelo gris, encimeras marrones y madera

STRATFORD KITCHEN
A mid-century inspired kitchen, designed for a mid-century house.
We love mid-century style, and so when we were approached to design this kitchen for a beautifully revived mid-century villa in Warwickshire, it was a dream commission. Simple, clean cabinetry was brought to life with the gorgeous iroko timber, and the cabinetry sat on a matt black plinth – a classic mid-century detail.
A walk-in pantry, lined in single-depth shelving, was framed behind sliding doors glazed with traditional reeded glass. Refrigeration and storage was contained in a long run of tall cabinets, that finished in a mirror-backed bar with integral ice bucket
But the show-stealer was a set of bespoke, handmade shelves that screened the kitchen from the hallway in this open plan home. Subtly detailed, like only real furniture-makers can, with traditional jointing and mid-century radiused edges.
This true mid-century modern home was ready to be revived. The home was built in 1959 and lost its character throughout the various remodels over the years. Our clients came to us trusting that with our help, they could love their home again. This design is full of clean lines, yet remains playful and organic. The first steps in the kitchen were removing the soffit above the previous cabinets and reworking the cabinet layout. They didn't have an island before and the hood was in the middle of the room. They gained so much storage in the same square footage of kitchen. We started by incorporating custom flat slab walnut cabinetry throughout the home. We lightened up the rooms with bright white countertops and gave the kitchen a 3-dimensional emerald green backsplash tile. In the hall bathroom, we chose a penny round floor tile, a terrazzo tile installed in a grid pattern from floor-to-ceiling behind the floating vanity. The hexagon mirror and asymmetrical pendant light are unforgettable. We finished it with a frameless glass panel in the shower and crisp, white tile. In the master bath, we chose a wall-mounted faucet, a full wall of glass tile which runs directly into the shower niche and a geometric floor tile. Our clients can't believe this is the same home and they feel so lucky to be able to enjoy it every day.
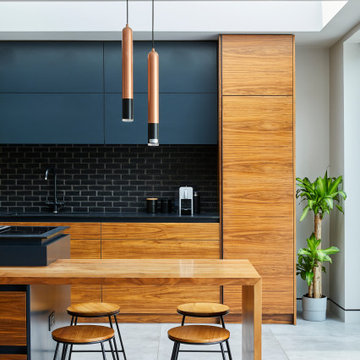
Imagen de cocina contemporánea con armarios con paneles lisos, puertas de armario de madera oscura, salpicadero negro, salpicadero de azulejos tipo metro, una isla, suelo gris y encimeras negras
7.584 ideas para cocinas con puertas de armario de madera oscura y suelo gris
3