438 ideas para cocinas con puertas de armario de madera oscura y salpicadero de pizarra
Filtrar por
Presupuesto
Ordenar por:Popular hoy
81 - 100 de 438 fotos
Artículo 1 de 3
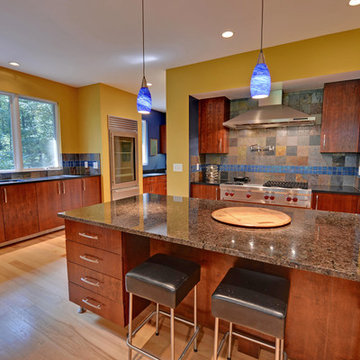
Stuart Wade, Envision Virtual Tours
Professional Photographers and Virtual Tour Providers Envision Virtual Tours is the best choice to showcase your home or cabin
The mountains of Georgia, blanketed in thick green trees and teeming with wildlife, are a perfect place to escape the daily worries of life and to take a refreshing vacation. Nestled right into the beautiful woods of Dillard, your vacation home will give you an amazing view of the surrounding mountains, and will put you in a perfect position for enjoying all the Georgia's Northeast Mountains have to offer.
Explore the Blue Ridge Mountains
The little town of Dillard is surrounded by the Blue Ridge Mountains. There are state parks and national forests that will be located near your Northeast Mountains lodging. You will find breathtaking beauty and endless activities in the area. Near the Dillard cabins you will find horseback riding trails, horse boarding, and rental corrals.
Go hiking in the beautiful Blue Ridge Mountains and see the local wildlife and the impressive forests, and you can even visit several beautiful waterfalls. Go biking on the winding paved roads throughout the mountains, or visit some of the designated mountain biking trails. Swimming, tennis, golf, and fishing are other common activities in the area. If you are an aspiring photographer or simply have your camera on hand, you will not want to miss out on the many opportunities to capture stunning photographs.
Experience the Culture
Experience the culture of the Northeast Mountains by visiting downtown Dillard and other surrounding towns. The Blue Ridge Mountains are a part of the larger Appalachian Mountain Range, and there is a distinct culture and style to the area. Don't miss out on the music, art, food, and crafts that are traditional in the area.
Your cabin, tucked away in Dillard, will provide you with all the comforts you need to truly enjoy your mountain vacation. Your experience will be authentic and complete with Dillard vacation rentals.
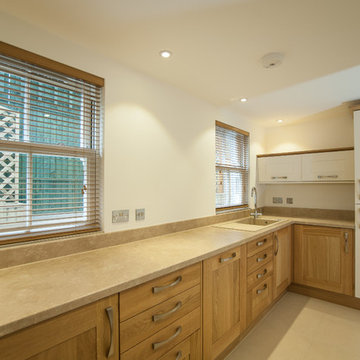
Modelo de cocina comedor contemporánea pequeña con fregadero encastrado, armarios con paneles con relieve, puertas de armario de madera oscura, encimera de mármol, salpicadero beige, salpicadero de pizarra, electrodomésticos de acero inoxidable, suelo de baldosas de cerámica, península y suelo beige
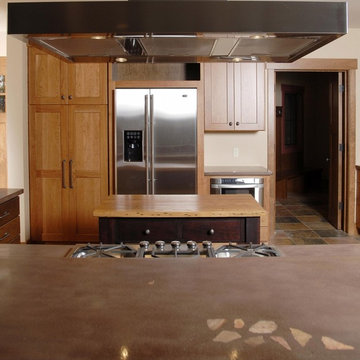
The Craftsman started with moving the existing historic log cabin located on the property and turning it into the detached garage. The main house spares no detail. This home focuses on craftsmanship as well as sustainability. Again we combined passive orientation with super insulation, PV Solar, high efficiency heat and the reduction of construction waste.
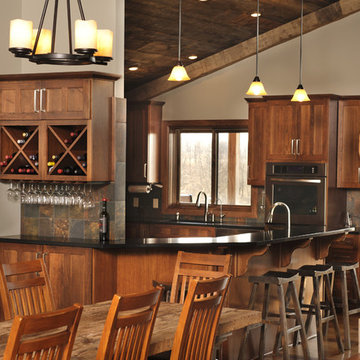
This Kitchen is part of a great room that consists of vaulted ceilings with 200 year old wood and beams. The cabinetry is a glazed hickory with black quartz countertops and a slate back splash.
The flooring is reclaimed barn flooring.
There is a wonderful stone fire place separating the spaces
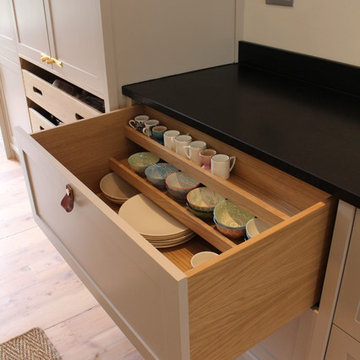
Stunning shaker kitchen in muted tones from Farrow and Ball with bespoke Oak internals and many bespoke features including a lovely larder cupboard with solid Oak spice racks and Ladder. A freestanding island unit marks the design with a fantastic polished concrete worktop.
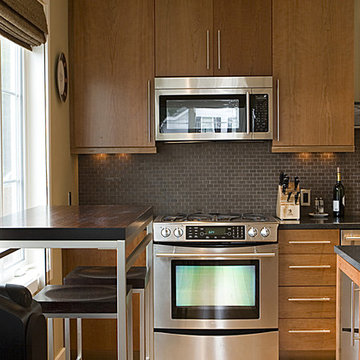
The kitchens included Millennia cabinets, stainless steel appliances and mini Subway tile.
Modelo de cocina minimalista con electrodomésticos de acero inoxidable, armarios con paneles lisos, puertas de armario de madera oscura, salpicadero marrón, salpicadero de pizarra y cortinas
Modelo de cocina minimalista con electrodomésticos de acero inoxidable, armarios con paneles lisos, puertas de armario de madera oscura, salpicadero marrón, salpicadero de pizarra y cortinas
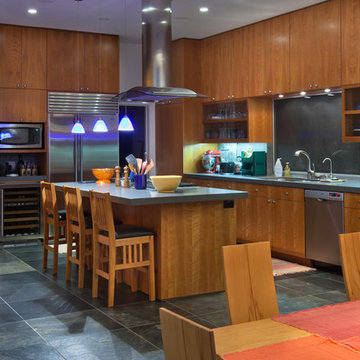
The bright, modernist feel of the exterior is also reflected in the home’s interior, particularly the kitchen.
Ejemplo de cocina contemporánea grande con armarios con paneles lisos, puertas de armario de madera oscura, encimera de acrílico, salpicadero verde, salpicadero de pizarra, electrodomésticos de acero inoxidable, suelo de pizarra, una isla y suelo gris
Ejemplo de cocina contemporánea grande con armarios con paneles lisos, puertas de armario de madera oscura, encimera de acrílico, salpicadero verde, salpicadero de pizarra, electrodomésticos de acero inoxidable, suelo de pizarra, una isla y suelo gris

A mix of mid century modern with contemporary features, this kitchen specially designed and installed for an artist! JBJ Building & Remodeling put this full access Kitchen Craft space together. The cabinets are in a horizontal bamboo & the island is black. Countertop's are concrete, floors are cork and the hood & back splash is slate. I love the wall treatments & lighting to make this space even more unique!
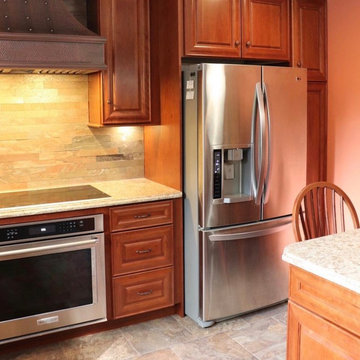
This homeowner had a very traditional house with lots of dark and cherry wood. They wanted to make sure that the kitchen reflected the same style as the rest of the house. The copper is so warm and rich and it turned out beautifully!
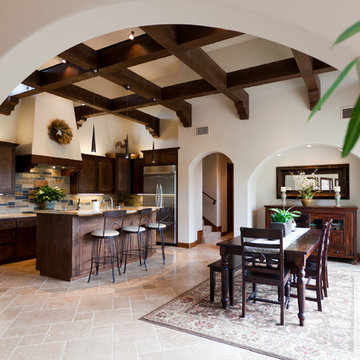
Diseño de cocina comedor lineal mediterránea de tamaño medio con armarios estilo shaker, puertas de armario de madera oscura, encimera de piedra caliza, salpicadero multicolor, salpicadero de pizarra, electrodomésticos de acero inoxidable, suelo de travertino, una isla y suelo beige
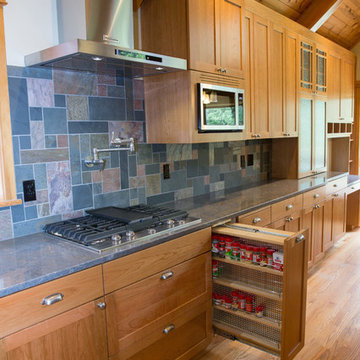
Our clients wanted to update their kitchen and create more storage space. They also needed a desk area in the kitchen and a display area for family keepsakes. With small children, they were not using the breakfast bar on the island, so we chose when redesigning the island to add storage instead of having the countertop overhang for seating. We extended the height of the cabinetry also. A desk area with 2 file drawers and mail sorting cubbies was created so the homeowners could have a place to organize their bills, charge their electronics, and pay bills. We also installed 2 plugs into the narrow bookcase to the right of the desk area with USB plugs for charging phones and tablets.
Our clients chose a cherry craftsman cabinet style with simple cups and knobs in brushed stainless steel. For the countertops, Silestone Copper Mist was chosen. It is a gorgeous slate blue hue with copper flecks. To compliment this choice, I custom designed this slate backsplash using multiple colors of slate. This unique, natural stone, geometric backsplash complemented the countertops and the cabinetry style perfectly.
We installed a pot filler over the cooktop and a pull-out spice cabinet to the right of the cooktop. To utilize counterspace, the microwave was installed into a wall cabinet to the right of the cooktop. We moved the sink and dishwasher into the island and placed a pull-out garbage and recycling drawer to the left of the sink. An appliance lift was also installed for a Kitchenaid mixer to be stored easily without ever having to lift it.
To improve the lighting in the kitchen and great room which has a vaulted pine tongue and groove ceiling, we designed and installed hollow beams to run the electricity through from the kitchen to the fireplace. For the island we installed 3 pendants and 4 down lights to provide ample lighting at the island. All lighting was put onto dimmer switches. We installed new down lighting along the cooktop wall. For the great room, we installed track lighting and attached it to the sides of the beams and used directional lights to provide lighting for the great room and to light up the fireplace.
The beautiful home in the woods, now has an updated, modern kitchen and fantastic lighting which our clients love.
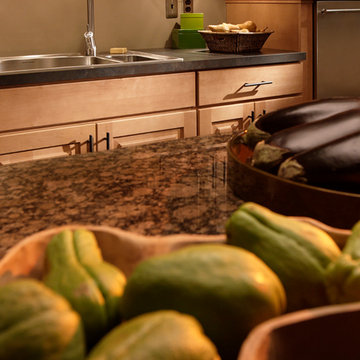
Ejemplo de cocina rural grande cerrada con fregadero de doble seno, armarios con paneles con relieve, puertas de armario de madera oscura, encimera de granito, salpicadero verde, salpicadero de pizarra, electrodomésticos de acero inoxidable, suelo de pizarra, una isla y suelo gris

Modelo de cocina rústica de tamaño medio con fregadero sobremueble, armarios con paneles empotrados, puertas de armario de madera oscura, encimera de granito, salpicadero multicolor, salpicadero de pizarra, electrodomésticos con paneles, suelo de madera oscura, una isla y encimeras beige
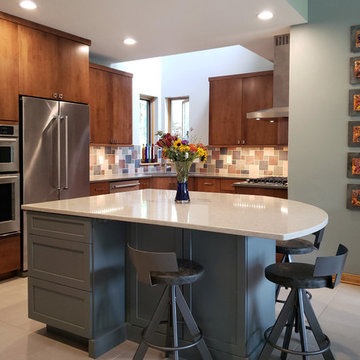
The owners of this stunning home in Verona WI wanted to update the kitchen area to feel more connected to the living and dining rooms. James Dresser the original architect of this home, a student of Frank Lloyd
Wright, had created interesting lines and beautiful windows focusing the view. We wanted to update the kitchen and dining room in keeping with this original intent. Using modern materials and keeping the focus on design created a new space that feels as if it has always belonged.
Photo: S. Lang
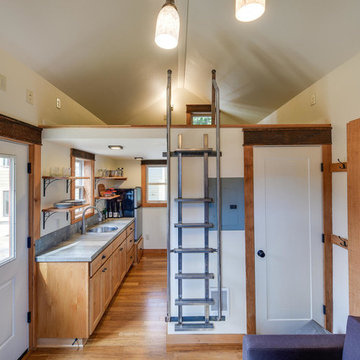
ADU (converted garage)
Modelo de cocina comedor tradicional pequeña con fregadero encastrado, armarios con paneles empotrados, puertas de armario de madera oscura, encimera de piedra caliza, salpicadero verde, salpicadero de pizarra, electrodomésticos de acero inoxidable, suelo de madera en tonos medios, suelo marrón y encimeras grises
Modelo de cocina comedor tradicional pequeña con fregadero encastrado, armarios con paneles empotrados, puertas de armario de madera oscura, encimera de piedra caliza, salpicadero verde, salpicadero de pizarra, electrodomésticos de acero inoxidable, suelo de madera en tonos medios, suelo marrón y encimeras grises
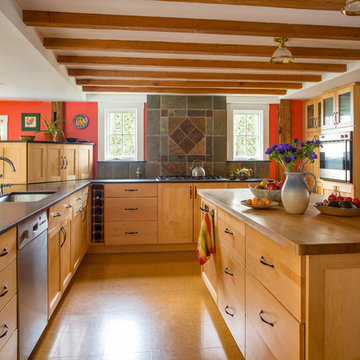
ericrothphoto.com
Imagen de cocinas en L clásica renovada abierta con fregadero bajoencimera, armarios estilo shaker, puertas de armario de madera oscura, encimera de madera, salpicadero multicolor, salpicadero de pizarra, electrodomésticos de acero inoxidable, suelo de corcho, una isla, suelo naranja y encimeras marrones
Imagen de cocinas en L clásica renovada abierta con fregadero bajoencimera, armarios estilo shaker, puertas de armario de madera oscura, encimera de madera, salpicadero multicolor, salpicadero de pizarra, electrodomésticos de acero inoxidable, suelo de corcho, una isla, suelo naranja y encimeras marrones
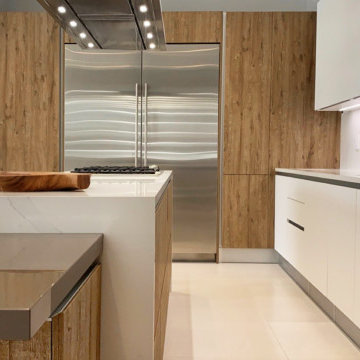
COLLECTION
Genesis
PROJECT TYPE
Residencial
LOCATION
Doral, FL
NUMBER OF UNITS
Family Home
STATUS
Completed
Imagen de cocina comedor moderna de tamaño medio con fregadero de doble seno, armarios con paneles lisos, puertas de armario de madera oscura, encimera de cuarzo compacto, salpicadero blanco, salpicadero de pizarra, electrodomésticos de acero inoxidable, suelo de baldosas de porcelana, una isla, suelo beige y encimeras blancas
Imagen de cocina comedor moderna de tamaño medio con fregadero de doble seno, armarios con paneles lisos, puertas de armario de madera oscura, encimera de cuarzo compacto, salpicadero blanco, salpicadero de pizarra, electrodomésticos de acero inoxidable, suelo de baldosas de porcelana, una isla, suelo beige y encimeras blancas

Project by Advance Design Studio
Kitchen Design by Michelle Lecinski
Photography NOT professional, just snap shots for now ;)
Imagen de cocinas en L rural grande abierta con fregadero bajoencimera, armarios estilo shaker, puertas de armario de madera oscura, encimera de granito, salpicadero gris, salpicadero de pizarra, electrodomésticos de acero inoxidable, suelo de madera en tonos medios, una isla, suelo marrón y encimeras negras
Imagen de cocinas en L rural grande abierta con fregadero bajoencimera, armarios estilo shaker, puertas de armario de madera oscura, encimera de granito, salpicadero gris, salpicadero de pizarra, electrodomésticos de acero inoxidable, suelo de madera en tonos medios, una isla, suelo marrón y encimeras negras
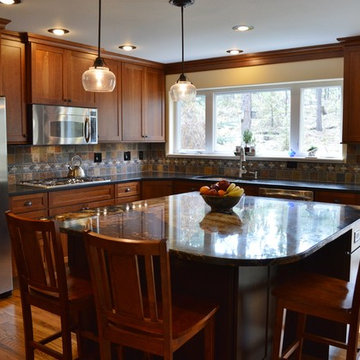
Kitchen design and photography by Jennifer Hayes of Castle Kitchens and Interiors
Foto de cocina de estilo americano con fregadero bajoencimera, armarios con paneles empotrados, puertas de armario de madera oscura, encimera de granito, salpicadero multicolor, electrodomésticos de acero inoxidable, una isla y salpicadero de pizarra
Foto de cocina de estilo americano con fregadero bajoencimera, armarios con paneles empotrados, puertas de armario de madera oscura, encimera de granito, salpicadero multicolor, electrodomésticos de acero inoxidable, una isla y salpicadero de pizarra

Beautiful kitchen with rustic features and copper accents. A custom copper hood fan creates a stunning feature for the home. A slate backsplash, thick countertops, and copper farmhouse sink elevate this kitchen's final look.
438 ideas para cocinas con puertas de armario de madera oscura y salpicadero de pizarra
5