438 ideas para cocinas con puertas de armario de madera oscura y salpicadero de pizarra
Filtrar por
Presupuesto
Ordenar por:Popular hoy
21 - 40 de 438 fotos
Artículo 1 de 3
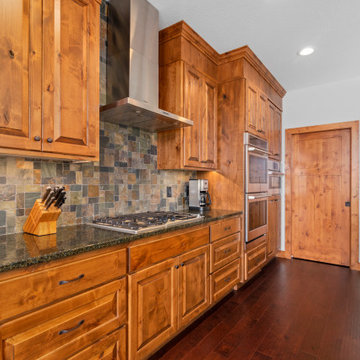
Imagen de cocina comedor clásica de tamaño medio con fregadero bajoencimera, armarios con paneles con relieve, puertas de armario de madera oscura, encimera de granito, salpicadero multicolor, salpicadero de pizarra, electrodomésticos de acero inoxidable, suelo de madera oscura, una isla, suelo marrón y encimeras negras
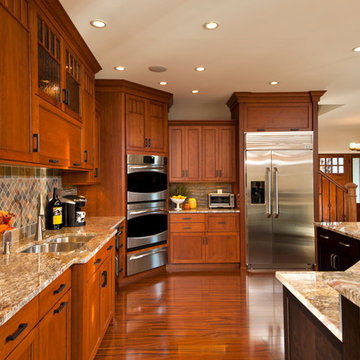
Randall Perry Photography
Diseño de cocina tradicional grande con armarios con paneles empotrados, encimera de granito, salpicadero multicolor, electrodomésticos de acero inoxidable, una isla, suelo marrón, fregadero bajoencimera, puertas de armario de madera oscura, salpicadero de pizarra, suelo de madera en tonos medios y encimeras multicolor
Diseño de cocina tradicional grande con armarios con paneles empotrados, encimera de granito, salpicadero multicolor, electrodomésticos de acero inoxidable, una isla, suelo marrón, fregadero bajoencimera, puertas de armario de madera oscura, salpicadero de pizarra, suelo de madera en tonos medios y encimeras multicolor
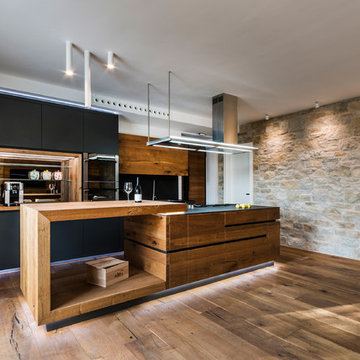
Fotografo: Vito Corvasce
Imagen de cocina actual grande abierta con suelo de madera en tonos medios, fregadero encastrado, puertas de armario de madera oscura, encimera de acrílico, salpicadero negro, salpicadero de pizarra, una isla y suelo marrón
Imagen de cocina actual grande abierta con suelo de madera en tonos medios, fregadero encastrado, puertas de armario de madera oscura, encimera de acrílico, salpicadero negro, salpicadero de pizarra, una isla y suelo marrón

ADU (converted garage)
Imagen de cocina comedor clásica pequeña con fregadero encastrado, armarios con paneles empotrados, puertas de armario de madera oscura, encimera de piedra caliza, salpicadero verde, salpicadero de pizarra, electrodomésticos de acero inoxidable, suelo de madera en tonos medios, suelo marrón y encimeras grises
Imagen de cocina comedor clásica pequeña con fregadero encastrado, armarios con paneles empotrados, puertas de armario de madera oscura, encimera de piedra caliza, salpicadero verde, salpicadero de pizarra, electrodomésticos de acero inoxidable, suelo de madera en tonos medios, suelo marrón y encimeras grises

A dynamic and multifaceted entertaining area, this kitchen is the center for family gatherings and its open floor plan is conducive to entertaining. The kitchen was designed to accomodate two cooks, and the small island is the perfect place for food preparation while family and guests interact with the host. The informal dining area was enlarged to create a functional eating area, and the space now incorporates a sliding French door that provides easy access to the new rear deck. Skylights that change color on demand to diminish strong, unwanted sunlight were also incorporated in the revamped dining area. A peninsula area located off of the main kitchen and dining room creates a great space for additional entertaining and storage.
Character cherry cabinetry, tiger wood hardwood flooring, and dry stack running bond slate backsplash make bold statements within the space. The island top is a 3" thick Brazilian cherry end grain top, and the brushed black ash granite countertops elsewhere in the kitchen create a beautiful contrast against the cabinetry. A buffet area was incorporated into the adjoining family room to create a flow from space to space and to provide additional storage and a dry bar. Here the character cherry was maintained in the center part of the cabinetry and is flanked by a knotty maple to add more visual interest. The center backsplash is an onyx slate set in a basketweave pattern which is juxtaposed by cherry bead board on either side.
The use of a variety of natural materials lends itself to the rustic style, while the cabinetry style, decorative light fixtures, and open layout provide the space with a contemporary twist. Here bold statements blend with subtle details to create a warm, welcoming, and eclectic space.

When other firms refused we steped to the challenge of designing this small space kitchen! Midway through I lamented accepting but we plowed through to this fabulous conclusion. Flooring natural bamboo planks, custom designed maple cabinetry in custom stain, Granite counter top- ubatuba , backsplash slate tiles, Paint BM HC-65 Alexaner Robertson Photography

Bay Area Custom Cabinetry: wine bar sideboard in family room connects to galley kitchen. This custom cabinetry built-in has two wind refrigerators installed side-by-side, one having a hinged door on the right side and the other on the left. The countertop is made of seafoam green granite and the backsplash is natural slate. These custom cabinets were made in our own award-winning artisanal cabinet studio.
This Bay Area Custom home is featured in this video: http://www.billfryconstruction.com/videos/custom-cabinets/index.html

Built in 1997, and featuring a lot of warmth and slate stone throughout - the design scope for this renovation was to bring in a more transitional style that would help calm down some of the existing elements, modernize and ultimately capture the serenity of living at the lake.

Adding a barn door is just the right touch for this kitchen -
it provides easy,/hidden access to all the snacks hiding in the pantry.
This updated updated kitchen we got rid of the peninsula and adding a large island. Materials chosen are warm and welcoming while having a slight industrial feel with stainless appliances. Cabinetry by Starmark, the wood species is alder and the doors are inset.
Chris Veith
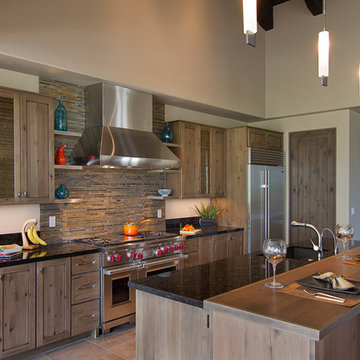
One way to add variety to your kitchen is to mix countertop materials. The designer of this kitchen used a solid surface in the prep areas and a wood top to match the cabinets on the bar.

Photo credit: WA design
Ejemplo de cocinas en L actual grande abierta con armarios con paneles lisos, puertas de armario de madera oscura, encimera de esteatita, salpicadero marrón, electrodomésticos de acero inoxidable, salpicadero de pizarra, fregadero bajoencimera, suelo de cemento, una isla y suelo gris
Ejemplo de cocinas en L actual grande abierta con armarios con paneles lisos, puertas de armario de madera oscura, encimera de esteatita, salpicadero marrón, electrodomésticos de acero inoxidable, salpicadero de pizarra, fregadero bajoencimera, suelo de cemento, una isla y suelo gris
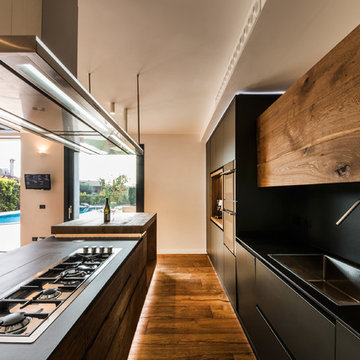
Fotografo: Vito Corvasce
Diseño de cocina actual abierta con fregadero encastrado, puertas de armario de madera oscura, encimera de acrílico, salpicadero negro, salpicadero de pizarra, suelo de madera en tonos medios y una isla
Diseño de cocina actual abierta con fregadero encastrado, puertas de armario de madera oscura, encimera de acrílico, salpicadero negro, salpicadero de pizarra, suelo de madera en tonos medios y una isla

Contemporary kitchen with terrazzo floor and central island and hidden pantry
Modelo de cocina actual de tamaño medio con fregadero integrado, armarios con paneles empotrados, puertas de armario de madera oscura, encimera de acrílico, salpicadero beige, salpicadero de pizarra, electrodomésticos con paneles, suelo de baldosas de cerámica, una isla, suelo gris y encimeras rosas
Modelo de cocina actual de tamaño medio con fregadero integrado, armarios con paneles empotrados, puertas de armario de madera oscura, encimera de acrílico, salpicadero beige, salpicadero de pizarra, electrodomésticos con paneles, suelo de baldosas de cerámica, una isla, suelo gris y encimeras rosas
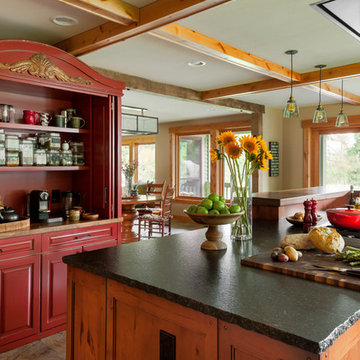
Photography: Christian J Anderson.
Contractor & Finish Carpenter: Poli Dmitruks of PDP Perfection LLC.
Ejemplo de cocinas en L rural de tamaño medio cerrada con fregadero sobremueble, armarios estilo shaker, puertas de armario de madera oscura, encimera de granito, salpicadero verde, salpicadero de pizarra, electrodomésticos de acero inoxidable, suelo de baldosas de porcelana, una isla y suelo gris
Ejemplo de cocinas en L rural de tamaño medio cerrada con fregadero sobremueble, armarios estilo shaker, puertas de armario de madera oscura, encimera de granito, salpicadero verde, salpicadero de pizarra, electrodomésticos de acero inoxidable, suelo de baldosas de porcelana, una isla y suelo gris
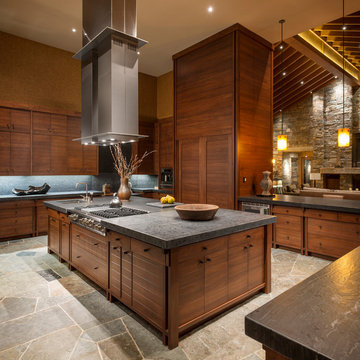
Imagen de cocinas en U rural abierto con armarios con paneles lisos, puertas de armario de madera oscura, salpicadero verde y salpicadero de pizarra

Modern House Productions
Foto de cocinas en L rural abierta con fregadero bajoencimera, armarios estilo shaker, puertas de armario de madera oscura, encimera de cuarzo compacto, salpicadero verde, electrodomésticos de acero inoxidable, suelo de pizarra, una isla y salpicadero de pizarra
Foto de cocinas en L rural abierta con fregadero bajoencimera, armarios estilo shaker, puertas de armario de madera oscura, encimera de cuarzo compacto, salpicadero verde, electrodomésticos de acero inoxidable, suelo de pizarra, una isla y salpicadero de pizarra

Renaissance Builders
Phil Bjork of Great Northern Wood works
Photo bySusan Gilmore
Imagen de cocina de estilo americano grande con armarios con rebordes decorativos, electrodomésticos de acero inoxidable, puertas de armario de madera oscura, fregadero bajoencimera, encimera de granito, salpicadero multicolor, suelo de pizarra, una isla, salpicadero de pizarra y suelo multicolor
Imagen de cocina de estilo americano grande con armarios con rebordes decorativos, electrodomésticos de acero inoxidable, puertas de armario de madera oscura, fregadero bajoencimera, encimera de granito, salpicadero multicolor, suelo de pizarra, una isla, salpicadero de pizarra y suelo multicolor

Warm wood tones and cool colors are the perfect foil to the owner's collection of blue and white ceramics. Photo by shoot2sell.
Diseño de cocina tradicional de roble con fregadero bajoencimera, armarios con paneles con relieve, electrodomésticos de acero inoxidable, salpicadero de pizarra y puertas de armario de madera oscura
Diseño de cocina tradicional de roble con fregadero bajoencimera, armarios con paneles con relieve, electrodomésticos de acero inoxidable, salpicadero de pizarra y puertas de armario de madera oscura

Contemporary artist Gustav Klimpt’s “The Kiss” was the inspiration for this 1950’s ranch remodel. The existing living room, dining, kitchen and family room were independent rooms completely separate from each other. Our goal was to create an open grand-room design to accommodate the needs of a couple who love to entertain on a large scale and whose parties revolve around theater and the latest in gourmet cuisine.
The kitchen was moved to the end wall so that it became the “stage” for all of the client’s entertaining and daily life’s “productions”. The custom tile mosaic, both at the fireplace and kitchen, inspired by Klimpt, took first place as the focal point. Because of this, we chose the Best by Broan K4236SS for its minimal design, power to vent the 30” Wolf Cooktop and that it offered a seamless flue for the 10’6” high ceiling. The client enjoys the convenient controls and halogen lighting system that the hood offers and cleaning the professional baffle filter system is a breeze since they fit right in the Bosch dishwasher.
Finishes & Products:
Beech Slab-Style cabinets with Espresso stained alder accents.
Custom slate and tile mosaic backsplash
Kitchenaid Refrigerator
Dacor wall oven and convection/microwave
Wolf 30” cooktop top
Bamboo Flooring
Custom radius copper eating bar
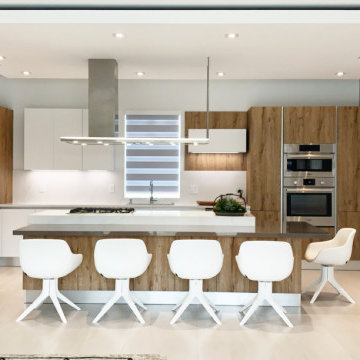
COLLECTION
Genesis
PROJECT TYPE
Residencial
LOCATION
Doral, FL
NUMBER OF UNITS
Family Home
STATUS
Completed
Imagen de cocina comedor moderna de tamaño medio con fregadero de doble seno, armarios con paneles lisos, puertas de armario de madera oscura, encimera de cuarzo compacto, salpicadero blanco, salpicadero de pizarra, electrodomésticos de acero inoxidable, suelo de baldosas de porcelana, una isla, suelo beige y encimeras blancas
Imagen de cocina comedor moderna de tamaño medio con fregadero de doble seno, armarios con paneles lisos, puertas de armario de madera oscura, encimera de cuarzo compacto, salpicadero blanco, salpicadero de pizarra, electrodomésticos de acero inoxidable, suelo de baldosas de porcelana, una isla, suelo beige y encimeras blancas
438 ideas para cocinas con puertas de armario de madera oscura y salpicadero de pizarra
2