3.543 ideas para cocinas con puertas de armario con efecto envejecido y suelo de madera en tonos medios
Filtrar por
Presupuesto
Ordenar por:Popular hoy
161 - 180 de 3543 fotos
Artículo 1 de 3
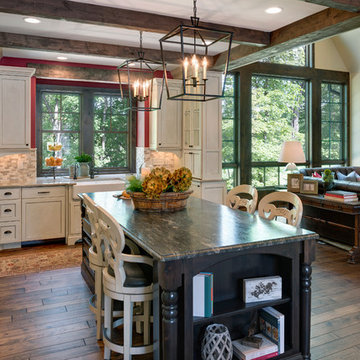
Builder: Stonewood, LLC. - Interior Designer: Studio M Interiors/Mingle - Photo: Spacecrafting Photography
Modelo de cocinas en U rural extra grande abierto con fregadero sobremueble, armarios con paneles empotrados, puertas de armario con efecto envejecido, encimera de cuarcita, salpicadero multicolor, salpicadero de azulejos de piedra, electrodomésticos de acero inoxidable, suelo de madera en tonos medios y dos o más islas
Modelo de cocinas en U rural extra grande abierto con fregadero sobremueble, armarios con paneles empotrados, puertas de armario con efecto envejecido, encimera de cuarcita, salpicadero multicolor, salpicadero de azulejos de piedra, electrodomésticos de acero inoxidable, suelo de madera en tonos medios y dos o más islas
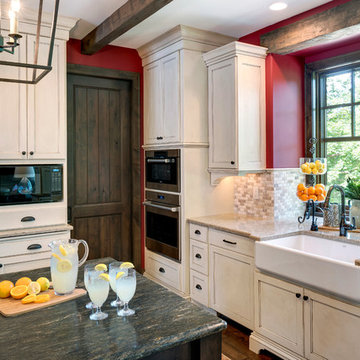
Builder: Stonewood, LLC. - Interior Designer: Studio M Interiors/Mingle - Photo: Spacecrafting Photography
Ejemplo de cocinas en U rural extra grande abierto con fregadero sobremueble, armarios con paneles empotrados, puertas de armario con efecto envejecido, encimera de cuarcita, salpicadero multicolor, salpicadero de azulejos de piedra, electrodomésticos de acero inoxidable, suelo de madera en tonos medios y dos o más islas
Ejemplo de cocinas en U rural extra grande abierto con fregadero sobremueble, armarios con paneles empotrados, puertas de armario con efecto envejecido, encimera de cuarcita, salpicadero multicolor, salpicadero de azulejos de piedra, electrodomésticos de acero inoxidable, suelo de madera en tonos medios y dos o más islas
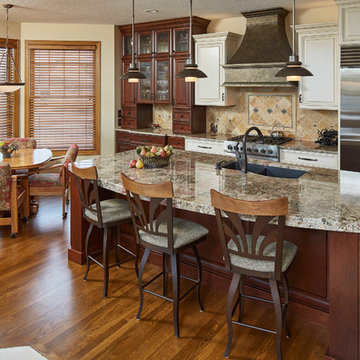
A mix of cherry cabinetry with painted & glazed. Bellini granite countertops with a double thickness edge on the island. The oak hardwood floor was existing, sanded down & refinished with a custom warm brown stain.
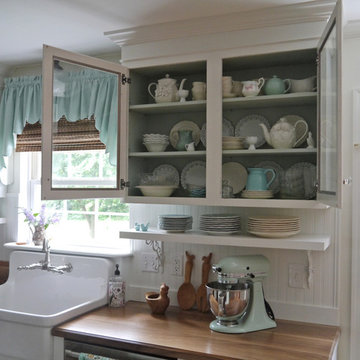
Dated ranch home kitchen remodel. Removed bulkheads and remounted cabinets to 6" below ceiling leaving space for open shelf below. Oak cabinets were painted with a distressed white finish. Designer: Cynthia Crane, artist/pottery, www.TheCranesNest.com, cynthiacranespottery.etsy.com
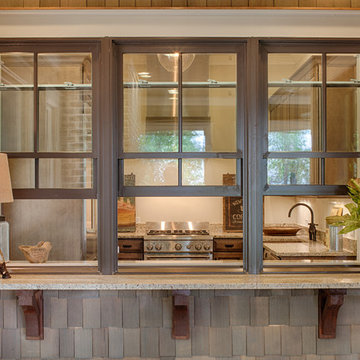
With porches on every side, the “Georgetown” is designed for enjoying the natural surroundings. The main level of the home is characterized by wide open spaces, with connected kitchen, dining, and living areas, all leading onto the various outdoor patios. The main floor master bedroom occupies one entire wing of the home, along with an additional bedroom suite. The upper level features two bedroom suites and a bunk room, with space over the detached garage providing a private guest suite.
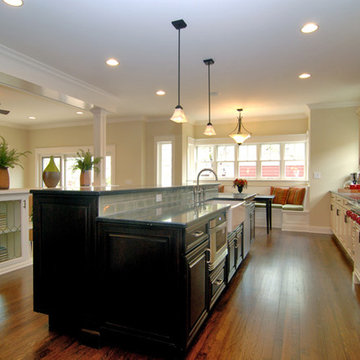
Follow Us on Facebook
http://www.kipnisarch.com http://www.kipnisarch.com
Photo Credit: Kipnis Architecture + Planning
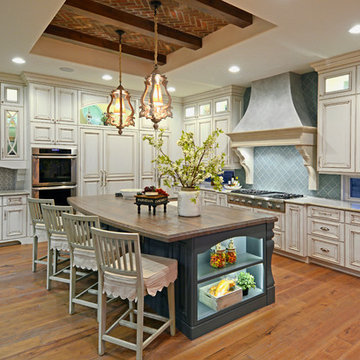
Paul Kohlman Photography
Imagen de cocinas en U de estilo de casa de campo cerrado con fregadero sobremueble, armarios con paneles con relieve, puertas de armario con efecto envejecido, salpicadero azul, suelo de madera en tonos medios y una isla
Imagen de cocinas en U de estilo de casa de campo cerrado con fregadero sobremueble, armarios con paneles con relieve, puertas de armario con efecto envejecido, salpicadero azul, suelo de madera en tonos medios y una isla
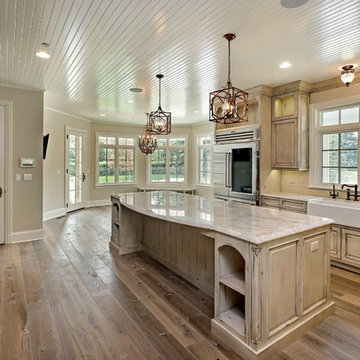
Diseño de cocina rústica de tamaño medio con fregadero sobremueble, armarios con paneles con relieve, puertas de armario con efecto envejecido, encimera de mármol, salpicadero beige, salpicadero de azulejos de cerámica, electrodomésticos de acero inoxidable, suelo de madera en tonos medios y una isla
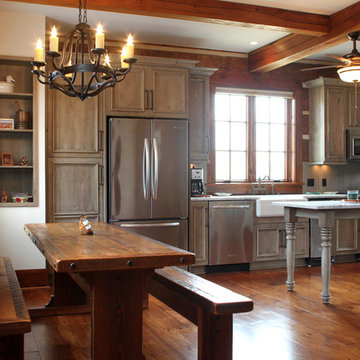
Window side bench seating offers a casual and cosy breakfast area for this cabin kitchen.
Imagen de cocina lineal rural de tamaño medio abierta con fregadero sobremueble, armarios con paneles empotrados, puertas de armario con efecto envejecido, encimera de mármol, salpicadero gris, electrodomésticos de acero inoxidable, suelo de madera en tonos medios y dos o más islas
Imagen de cocina lineal rural de tamaño medio abierta con fregadero sobremueble, armarios con paneles empotrados, puertas de armario con efecto envejecido, encimera de mármol, salpicadero gris, electrodomésticos de acero inoxidable, suelo de madera en tonos medios y dos o más islas
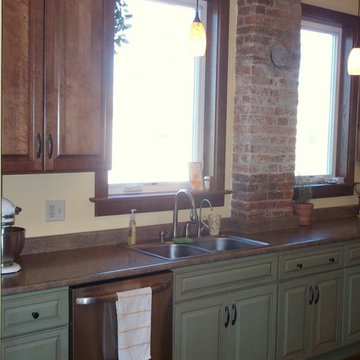
A simple farmhouse kitchen. Homeowner decided to keep the old chimney for a decorative element. Upper cabinets are stained brown, lower cabinets are painted Sage with a brown glaze.
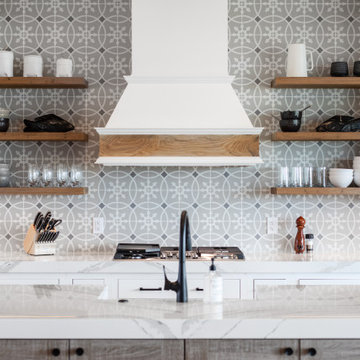
Imagen de cocina comedor de estilo de casa de campo extra grande con fregadero sobremueble, armarios estilo shaker, puertas de armario con efecto envejecido, encimera de cuarcita, salpicadero verde, salpicadero de azulejos de porcelana, electrodomésticos de acero inoxidable, suelo de madera en tonos medios, dos o más islas, encimeras blancas y vigas vistas

キッチン奥には、オーブンや家電を置くスペースを設けています。白く塗られた引戸を開けると約2畳ほどのパントリーになっていて、食品や備品を仕舞っておけるように可動棚が設けられています。
撮影 小泉一斉
Modelo de cocina lineal de estilo zen con fregadero integrado, puertas de armario con efecto envejecido, encimera de acero inoxidable, salpicadero gris, salpicadero de azulejos de porcelana, suelo de madera en tonos medios, suelo marrón, armarios con paneles lisos y una isla
Modelo de cocina lineal de estilo zen con fregadero integrado, puertas de armario con efecto envejecido, encimera de acero inoxidable, salpicadero gris, salpicadero de azulejos de porcelana, suelo de madera en tonos medios, suelo marrón, armarios con paneles lisos y una isla
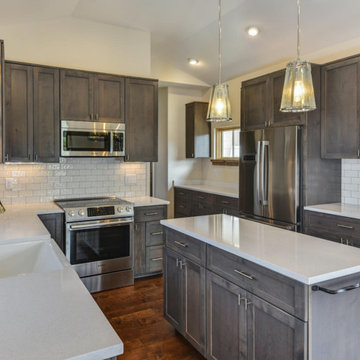
Perfectly settled in the shade of three majestic oak trees, this timeless homestead evokes a deep sense of belonging to the land. The Wilson Architects farmhouse design riffs on the agrarian history of the region while employing contemporary green technologies and methods. Honoring centuries-old artisan traditions and the rich local talent carrying those traditions today, the home is adorned with intricate handmade details including custom site-harvested millwork, forged iron hardware, and inventive stone masonry. Welcome family and guests comfortably in the detached garage apartment. Enjoy long range views of these ancient mountains with ample space, inside and out.
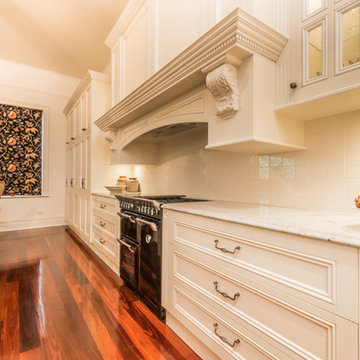
Diseño de cocinas en L tradicional extra grande abierta con fregadero de doble seno, armarios con rebordes decorativos, puertas de armario con efecto envejecido, encimera de granito, salpicadero blanco, salpicadero de azulejos de cerámica, electrodomésticos negros, suelo de madera en tonos medios y una isla
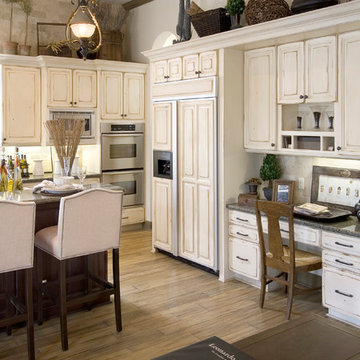
Imagen de cocina lineal clásica grande cerrada con fregadero sobremueble, armarios con paneles con relieve, puertas de armario con efecto envejecido, encimera de granito, salpicadero marrón, salpicadero de travertino, electrodomésticos con paneles, suelo de madera en tonos medios, una isla y suelo marrón
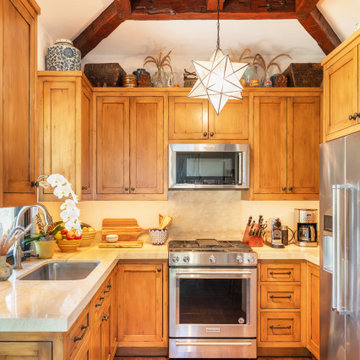
JL Interiors is a LA-based creative/diverse firm that specializes in residential interiors. JL Interiors empowers homeowners to design their dream home that they can be proud of! The design isn’t just about making things beautiful; it’s also about making things work beautifully. Contact us for a free consultation Hello@JLinteriors.design _ 310.390.6849
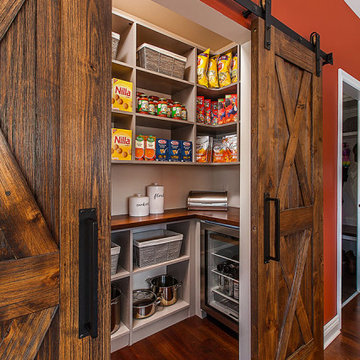
Working within the kitchen’s original footprint, our creative solution involved updating the island to a larger rectangle shapeb
with more surface area for food prep and dining space. As well as becoming a stunning statement piece with a gorgeous 3” mitered Trillium top, the island now functions as an ideal space for the homeowners and their two young kids to be seated at the island while mom and dad prepare their gourmet meals. It also incorporates an oversized undermount stainless steel sink with a Cove dishwasher and Wolf microwave drawer.

Builder: Brad DeHaan Homes
Photographer: Brad Gillette
Every day feels like a celebration in this stylish design that features a main level floor plan perfect for both entertaining and convenient one-level living. The distinctive transitional exterior welcomes friends and family with interesting peaked rooflines, stone pillars, stucco details and a symmetrical bank of windows. A three-car garage and custom details throughout give this compact home the appeal and amenities of a much-larger design and are a nod to the Craftsman and Mediterranean designs that influenced this updated architectural gem. A custom wood entry with sidelights match the triple transom windows featured throughout the house and echo the trim and features seen in the spacious three-car garage. While concentrated on one main floor and a lower level, there is no shortage of living and entertaining space inside. The main level includes more than 2,100 square feet, with a roomy 31 by 18-foot living room and kitchen combination off the central foyer that’s perfect for hosting parties or family holidays. The left side of the floor plan includes a 10 by 14-foot dining room, a laundry and a guest bedroom with bath. To the right is the more private spaces, with a relaxing 11 by 10-foot study/office which leads to the master suite featuring a master bath, closet and 13 by 13-foot sleeping area with an attractive peaked ceiling. The walkout lower level offers another 1,500 square feet of living space, with a large family room, three additional family bedrooms and a shared bath.
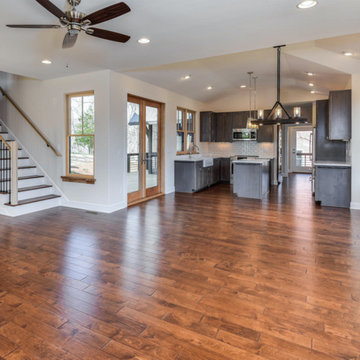
Perfectly settled in the shade of three majestic oak trees, this timeless homestead evokes a deep sense of belonging to the land. The Wilson Architects farmhouse design riffs on the agrarian history of the region while employing contemporary green technologies and methods. Honoring centuries-old artisan traditions and the rich local talent carrying those traditions today, the home is adorned with intricate handmade details including custom site-harvested millwork, forged iron hardware, and inventive stone masonry. Welcome family and guests comfortably in the detached garage apartment. Enjoy long range views of these ancient mountains with ample space, inside and out.
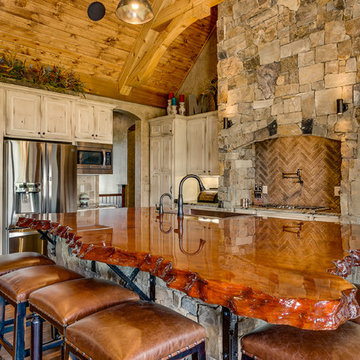
Modelo de cocina rústica con fregadero de un seno, armarios con paneles con relieve, puertas de armario con efecto envejecido, salpicadero de ladrillos, electrodomésticos de acero inoxidable, suelo de madera en tonos medios y una isla
3.543 ideas para cocinas con puertas de armario con efecto envejecido y suelo de madera en tonos medios
9