886 ideas para cocinas con puertas de armario con efecto envejecido y península
Filtrar por
Presupuesto
Ordenar por:Popular hoy
121 - 140 de 886 fotos
Artículo 1 de 3
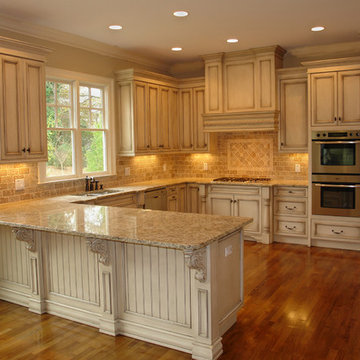
Al Kelekci
Diseño de cocina clásica renovada abierta con fregadero bajoencimera, armarios con paneles empotrados, puertas de armario con efecto envejecido, encimera de granito, salpicadero beige, salpicadero de azulejos de piedra, electrodomésticos de acero inoxidable, suelo de madera en tonos medios y península
Diseño de cocina clásica renovada abierta con fregadero bajoencimera, armarios con paneles empotrados, puertas de armario con efecto envejecido, encimera de granito, salpicadero beige, salpicadero de azulejos de piedra, electrodomésticos de acero inoxidable, suelo de madera en tonos medios y península
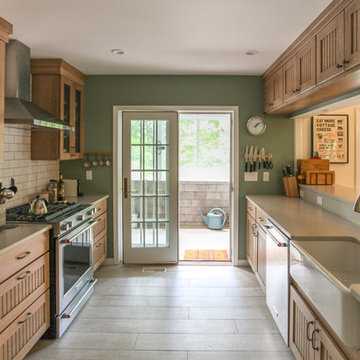
Ejemplo de cocina comedor tradicional de tamaño medio con fregadero sobremueble, armarios con paneles empotrados, puertas de armario con efecto envejecido, encimera de cuarzo compacto, salpicadero blanco, salpicadero de azulejos tipo metro, electrodomésticos de acero inoxidable, suelo de baldosas de porcelana, península, suelo gris y encimeras grises
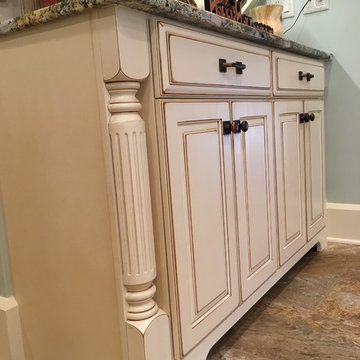
Ejemplo de cocina clásica renovada grande cerrada con fregadero bajoencimera, armarios con paneles con relieve, puertas de armario con efecto envejecido, encimera de granito, salpicadero beige, salpicadero de azulejos de piedra, electrodomésticos de acero inoxidable, suelo de baldosas de porcelana y península
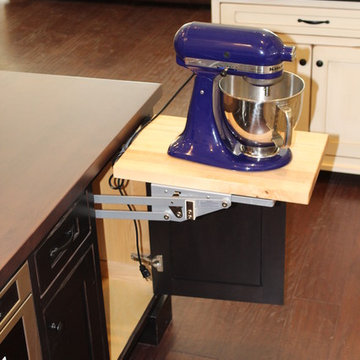
Imagen de cocina de estilo de casa de campo con fregadero sobremueble, armarios estilo shaker, puertas de armario con efecto envejecido, encimera de cuarcita, salpicadero beige, salpicadero de azulejos de cerámica, electrodomésticos de acero inoxidable, suelo de madera en tonos medios y península
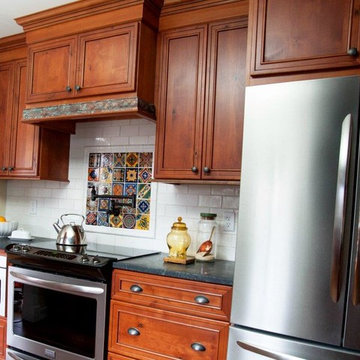
LTB Photography
Modelo de cocina rural pequeña con fregadero sobremueble, armarios con paneles empotrados, puertas de armario con efecto envejecido, encimera de esteatita, salpicadero multicolor, salpicadero de azulejos tipo metro, electrodomésticos de acero inoxidable, suelo de madera en tonos medios y península
Modelo de cocina rural pequeña con fregadero sobremueble, armarios con paneles empotrados, puertas de armario con efecto envejecido, encimera de esteatita, salpicadero multicolor, salpicadero de azulejos tipo metro, electrodomésticos de acero inoxidable, suelo de madera en tonos medios y península
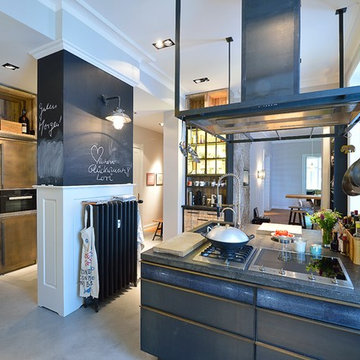
Ejemplo de cocina industrial grande abierta con puertas de armario con efecto envejecido, encimera de piedra caliza, armarios con paneles lisos, suelo de cemento, salpicadero blanco y península
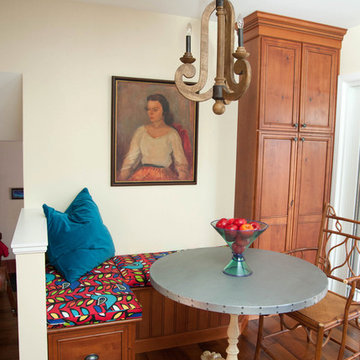
Imagen de cocina rústica pequeña con fregadero sobremueble, armarios con paneles empotrados, puertas de armario con efecto envejecido, encimera de esteatita, salpicadero blanco, salpicadero de azulejos tipo metro, electrodomésticos de acero inoxidable, suelo de madera en tonos medios y península
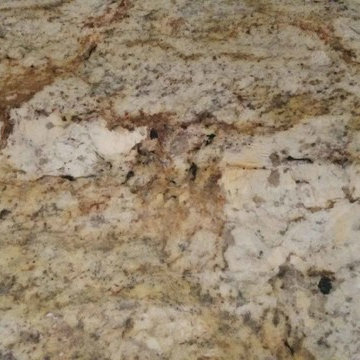
Imagen de cocina tradicional renovada de tamaño medio con fregadero bajoencimera, armarios con paneles empotrados, puertas de armario con efecto envejecido, encimera de granito, salpicadero beige, salpicadero de azulejos de piedra, electrodomésticos blancos y península
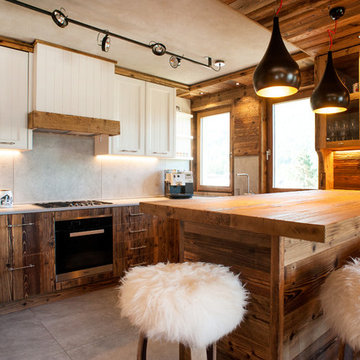
Cucina in abete vecchio spazzolato, in cui si alternano toni del legno, della pietra e il bianco. Illuminazione orientabile.
Ejemplo de cocinas en L rural grande abierta con fregadero de un seno, armarios con paneles lisos, electrodomésticos de acero inoxidable, suelo de baldosas de porcelana, península, salpicadero verde, puertas de armario con efecto envejecido, encimera de mármol y salpicadero de azulejos de porcelana
Ejemplo de cocinas en L rural grande abierta con fregadero de un seno, armarios con paneles lisos, electrodomésticos de acero inoxidable, suelo de baldosas de porcelana, península, salpicadero verde, puertas de armario con efecto envejecido, encimera de mármol y salpicadero de azulejos de porcelana
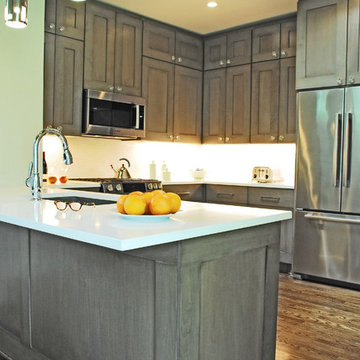
Modelo de cocinas en U de estilo americano de tamaño medio abierto con fregadero bajoencimera, armarios estilo shaker, puertas de armario con efecto envejecido, encimera de cuarzo compacto, salpicadero blanco, salpicadero de ladrillos, electrodomésticos de acero inoxidable, suelo de madera oscura y península
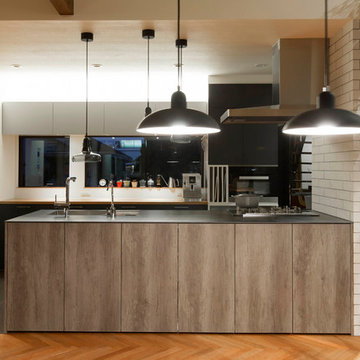
Diseño de cocina lineal contemporánea abierta con fregadero bajoencimera, armarios con paneles lisos, puertas de armario con efecto envejecido, electrodomésticos de acero inoxidable, península y suelo de cemento
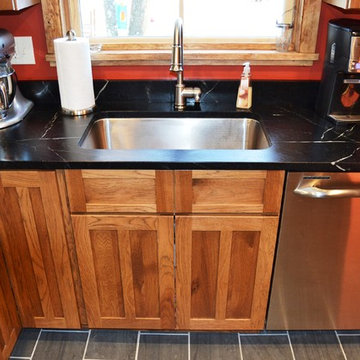
Extra large single bowl 11" deep stainless steel undermount sink. Just what the customer wanted.
Modelo de cocina rústica de tamaño medio con fregadero bajoencimera, armarios estilo shaker, puertas de armario con efecto envejecido, encimera de esteatita, electrodomésticos de acero inoxidable, suelo de pizarra y península
Modelo de cocina rústica de tamaño medio con fregadero bajoencimera, armarios estilo shaker, puertas de armario con efecto envejecido, encimera de esteatita, electrodomésticos de acero inoxidable, suelo de pizarra y península
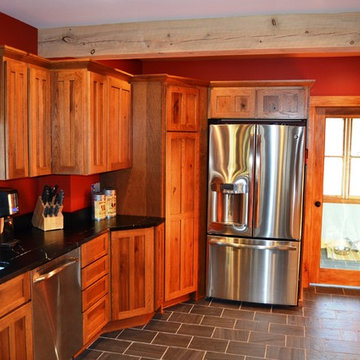
Locally quarried slate flooring adds to the detail and rustic appeal. Full glass door to the Laundry adds light and an open feel.
Modelo de cocina rústica de tamaño medio con fregadero bajoencimera, armarios estilo shaker, puertas de armario con efecto envejecido, encimera de esteatita, electrodomésticos de acero inoxidable, suelo de pizarra y península
Modelo de cocina rústica de tamaño medio con fregadero bajoencimera, armarios estilo shaker, puertas de armario con efecto envejecido, encimera de esteatita, electrodomésticos de acero inoxidable, suelo de pizarra y península
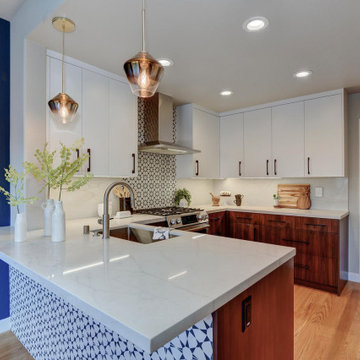
Dramatic tile and contrasting cabinet pulls, proved that this chic petite kitchen wasn’t afraid to have fun. The creative peninsula full of personality and functionality offers not only visual interest but a place to prepare meals, wash, and dine all in one.
A bold patterned tile backsplash, rising to the role of the main focal point, does the double trick of punching up the white cabinets and making the ceiling feel even higher. New Appliances, double-duty accents, convenient open shelving and sleek lighting solutions, take full advantage of this kitchen layout.
Fresh white upper cabinets, Deep brown lowers full of texture, a brilliant blue dining wall and lively tile fill this small kitchen with big style.
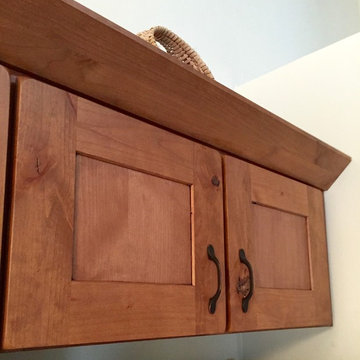
Showplace Wood Products: Rustic Alder, Pendleton Wide Shaker Style Doors in an International Plus Style. Finished with Nutmeg Stain/ matte finish. Over sanding of doors and drawer headers.
Original plastic drawers removed and replaced with
Wood Species: Rustic Alder Finish Choice: Nutmeg, Ebony Glaze, Oversanding. Sheen Level: Matte (10)
Blum Soft Close Hinges on all cabinet doors
Trim: Flat, Corner Molding, Toe Board Trim, Living room side; Peninsula Panels /finish
Drawer Headers: Slab
Crown Molding: Mission MCM– upper kitchen cabinets
Dovetail Drawers 3/4” hardwood four-sided dovetail joinery with 1/4” fully-captive plywood bottom and clear catalyzed varnish finish with soft-close Blumotion full extension glides
Under Sink Liner with re-build of interior of sink base.
Learn more about Showplace: http://www.houzz.com/pro/showplacefinecabinetry/showplace-wood-products
Mtn. Kitchens Staff Photo
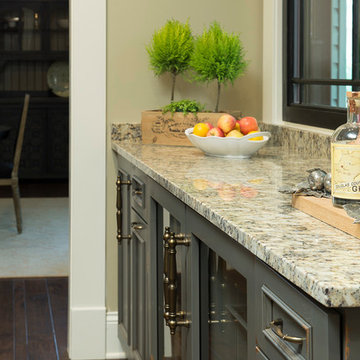
Studio Ten
Ejemplo de cocinas en U pequeño cerrado con fregadero bajoencimera, armarios con paneles empotrados, puertas de armario con efecto envejecido, encimera de granito, salpicadero beige, salpicadero de azulejos de piedra, electrodomésticos de acero inoxidable, suelo de madera en tonos medios y península
Ejemplo de cocinas en U pequeño cerrado con fregadero bajoencimera, armarios con paneles empotrados, puertas de armario con efecto envejecido, encimera de granito, salpicadero beige, salpicadero de azulejos de piedra, electrodomésticos de acero inoxidable, suelo de madera en tonos medios y península
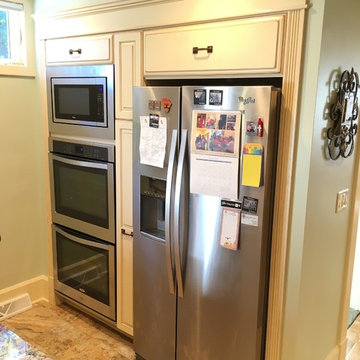
Imagen de cocina clásica renovada grande cerrada con fregadero bajoencimera, armarios con paneles con relieve, puertas de armario con efecto envejecido, encimera de granito, salpicadero beige, salpicadero de azulejos de piedra, electrodomésticos de acero inoxidable, suelo de baldosas de porcelana y península
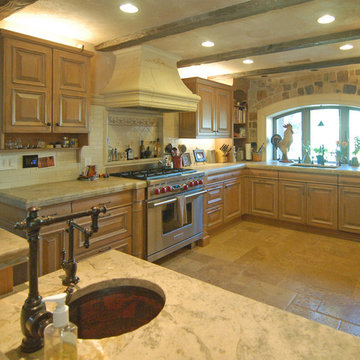
When the homeowners decided to move from San Francisco to the Central Coast, they were looking for a more relaxed lifestyle, a unique place to call their own, and an environment conducive to raising their young children. They found it all in San Luis Obispo. They had owned a house here in SLO for several years that they had used as a rental. As the homeowners own and run a contracting business and relocation was not impossible, they decided to move their business and make this SLO rental into their dream home.
As a rental, the house was in a bare-bones condition. The kitchen had old white cabinets, boring white tile counters, and a horrendous vinyl tile floor. Not only was the kitchen out-of-date and old-fashioned, it was also pretty worn out. The tiles were cracking and the grout was stained, the cabinet doors were sagging, and the appliances were conflicting (ie: you could not open the stove and dishwasher at the same time).
To top it all off, the kitchen was just too small for the custom home the homeowners wanted to create.
Thus enters San Luis Kitchen. At the beginning of their quest to remodel, the homeowners visited San Luis Kitchen’s showroom and fell in love with our Tuscan Grotto display. They sat down with our designers and together we worked out the scope of the project, the budget for cabinetry and how that fit into their overall budget, and then we worked on the new design for the home starting with the kitchen.
As the homeowners felt the kitchen was cramped, it was decided to expand by moving the window wall out onto the existing porch. Besides the extra space gained, moving the wall brought the kitchen window out from under the porch roof – increasing the natural light available in the space. (It really helps when the homeowner both understands building and can do his own contracting and construction.) A new arched window and stone clad wall now highlights the end of the kitchen. As we gained wall space, we were able to move the range and add a plaster hood, creating a focal nice focal point for the kitchen.
The other long wall now houses a Sub-Zero refrigerator and lots of counter workspace. Then we completed the kitchen by adding a wrap-around wet bar extending into the old dining space. We included a pull-out pantry unit with open shelves above it, wine cubbies, a cabinet for glassware recessed into the wall, under-counter refrigerator drawers, sink base and trash cabinet, along with a decorative bookcase cabinet and bar seating. Lots of function in this corner of the kitchen; a bar for entertaining and a snack station for the kids.
After the kitchen design was finalized and ordered, the homeowners turned their attention to the rest of the house. They asked San Luis Kitchen to help with their master suite, a guest bath, their home control center (essentially a deck tucked under the main staircase) and finally their laundry room. Here are the photos:
I wish I could show you the rest of the house. The homeowners took a poor rental house and turned it into a showpiece! They added custom concrete floors, unique fiber optic lighting, large picture windows, and much more. There is now an outdoor kitchen complete with pizza oven, an outdoor shower and exquisite garden. They added a dedicated dog run to the side yard for their pooches and a rooftop deck at the very peak. Such a fun house.
Wood-Mode Fine Custom Cabinetry, Barcelona
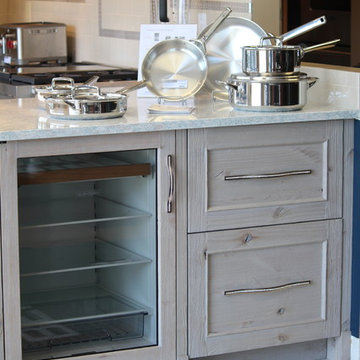
Designer: Julie Mausolf
Contractor: Joel Baker
Photography: Alea Paul
Foto de cocinas en U costero de tamaño medio con despensa, fregadero bajoencimera, armarios con paneles empotrados, puertas de armario con efecto envejecido, encimera de cuarzo compacto, salpicadero azul, salpicadero con mosaicos de azulejos, electrodomésticos de acero inoxidable, suelo de baldosas de cerámica y península
Foto de cocinas en U costero de tamaño medio con despensa, fregadero bajoencimera, armarios con paneles empotrados, puertas de armario con efecto envejecido, encimera de cuarzo compacto, salpicadero azul, salpicadero con mosaicos de azulejos, electrodomésticos de acero inoxidable, suelo de baldosas de cerámica y península
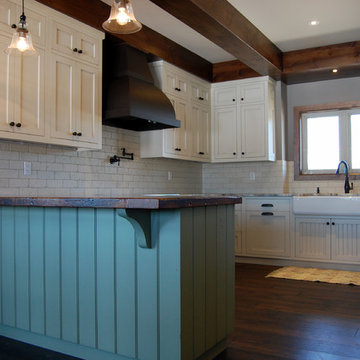
Imagen de cocinas en U campestre grande con fregadero sobremueble, armarios con paneles empotrados, puertas de armario con efecto envejecido, encimera de madera, salpicadero blanco, suelo de madera oscura y península
886 ideas para cocinas con puertas de armario con efecto envejecido y península
7